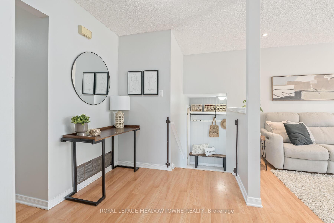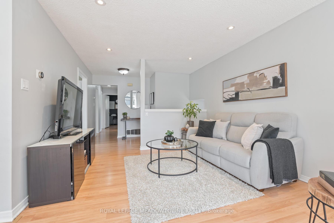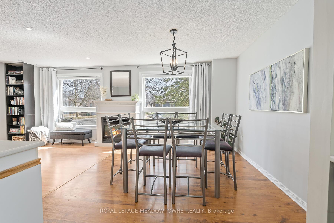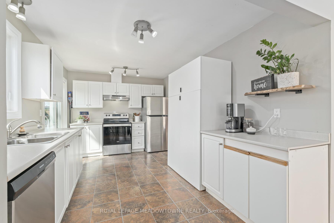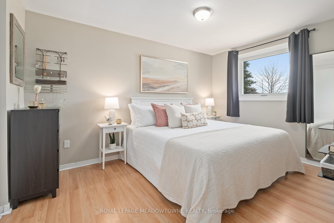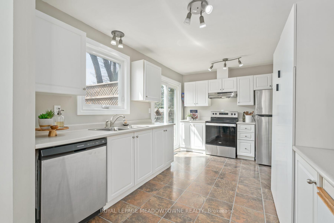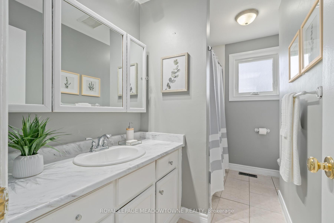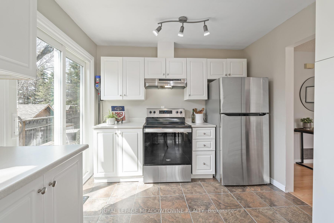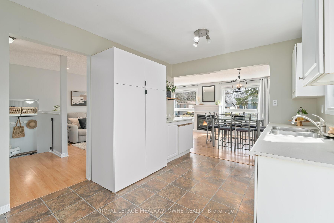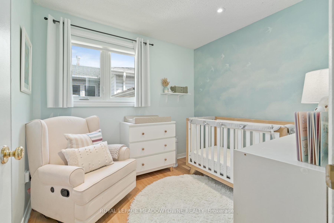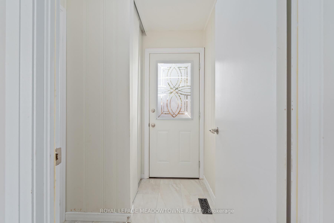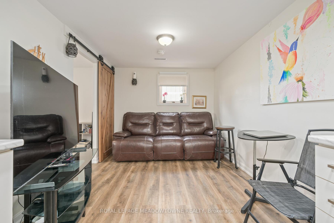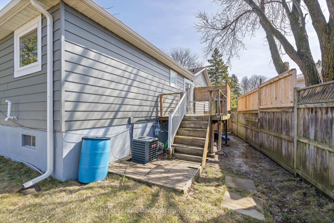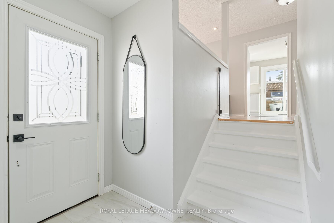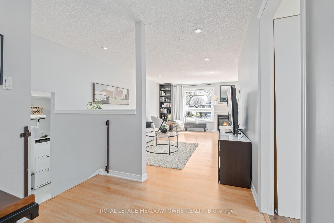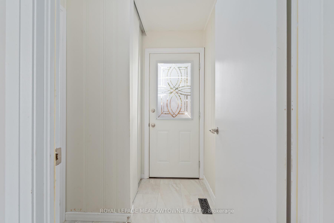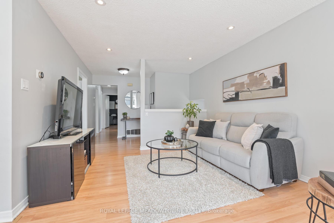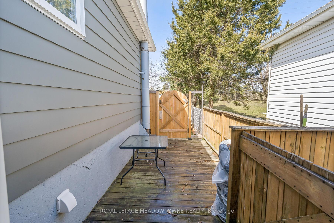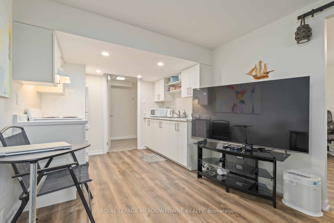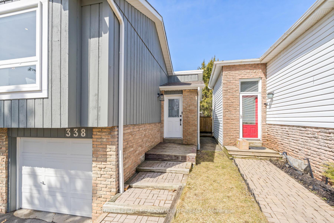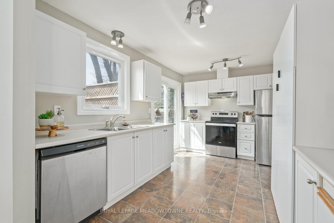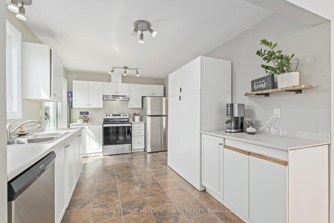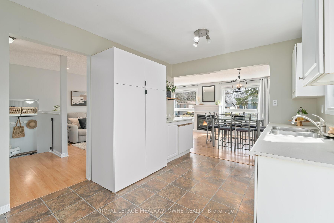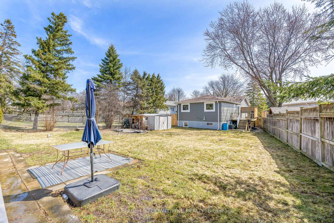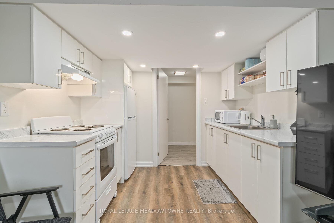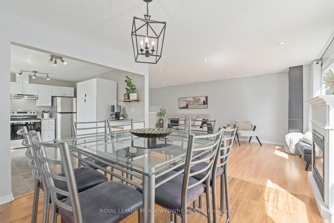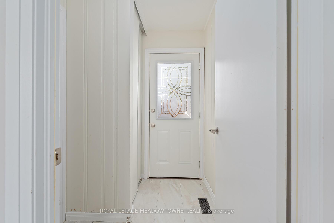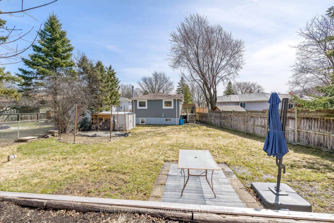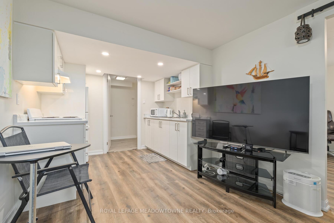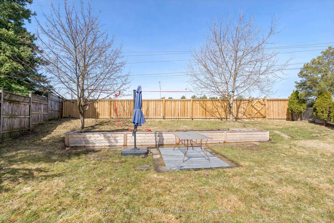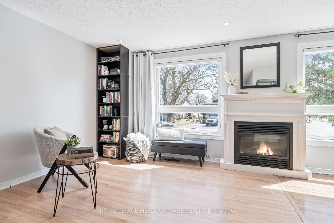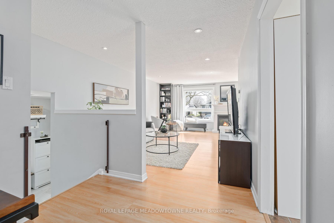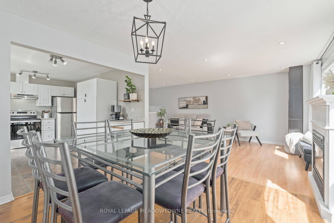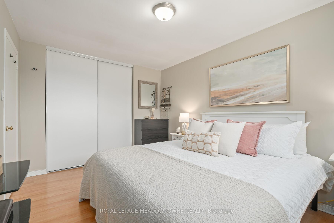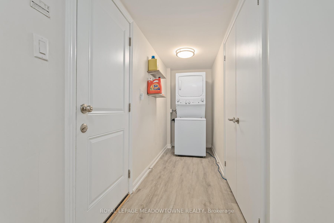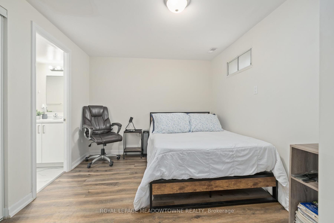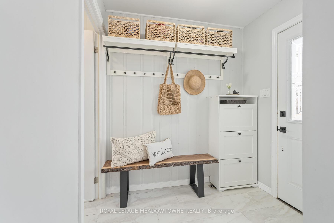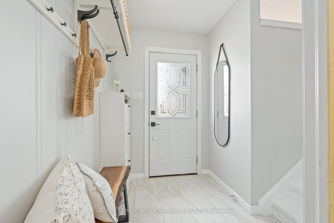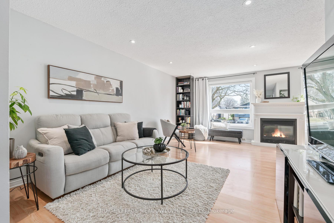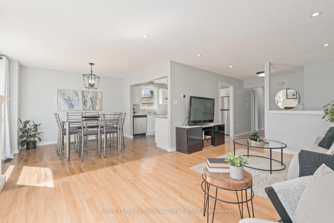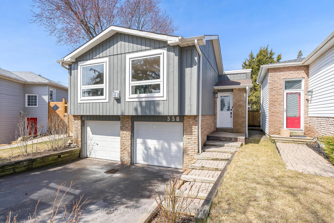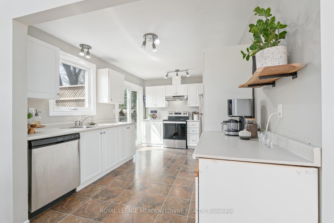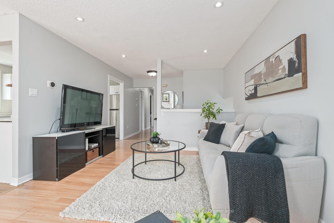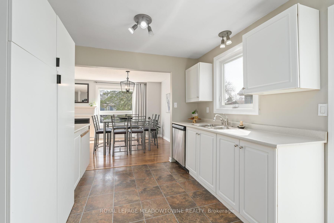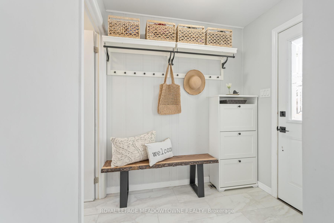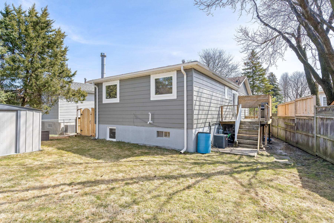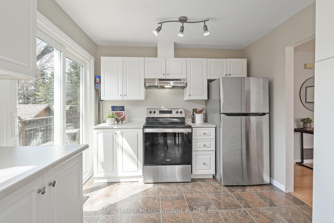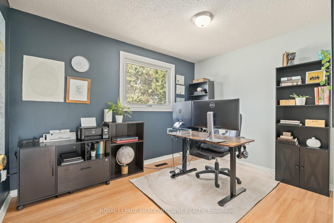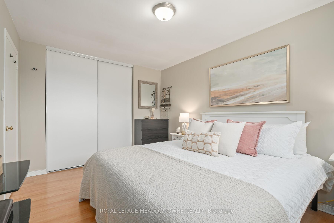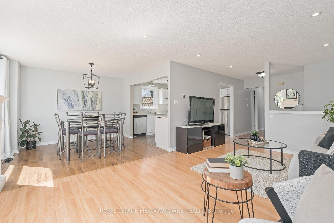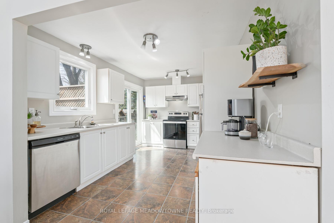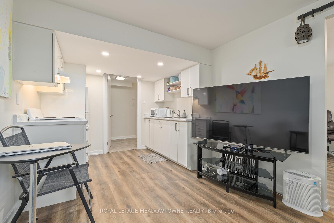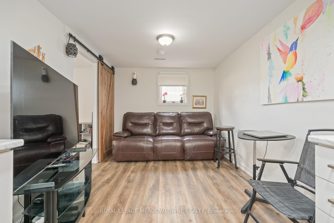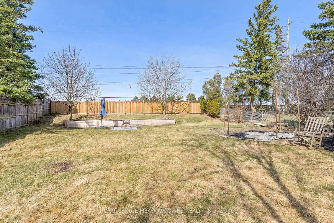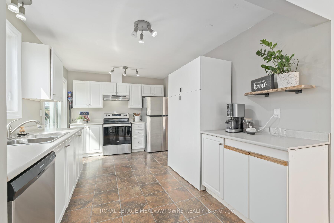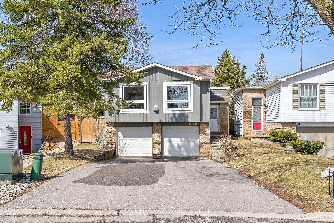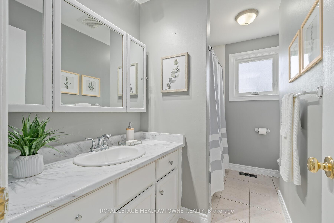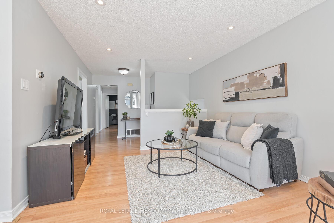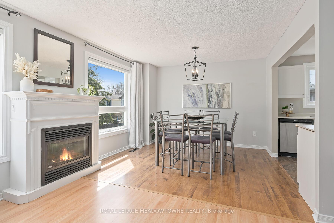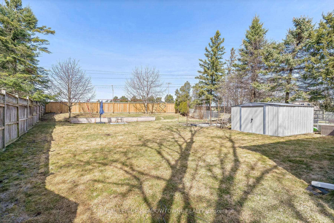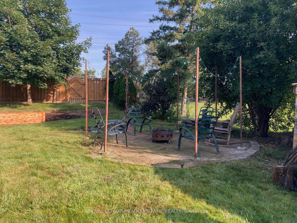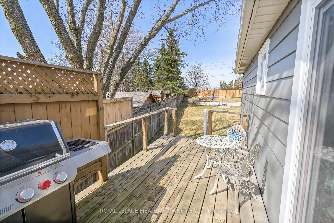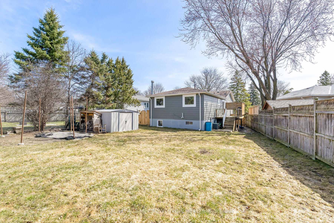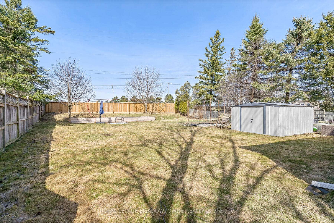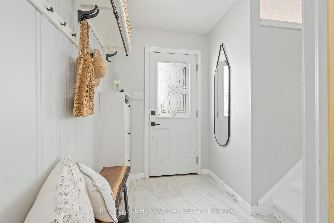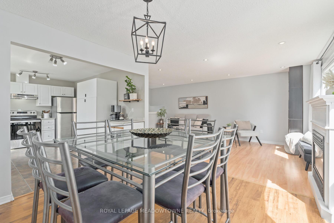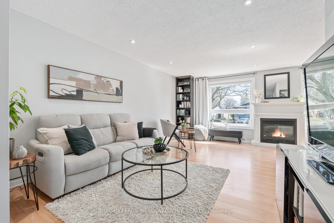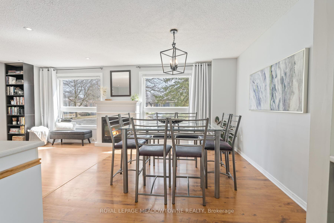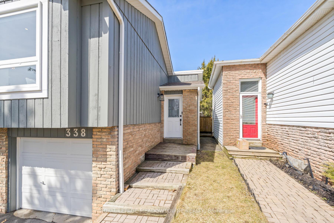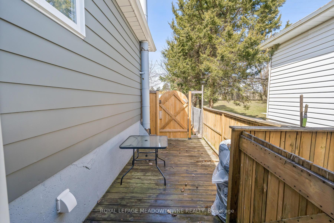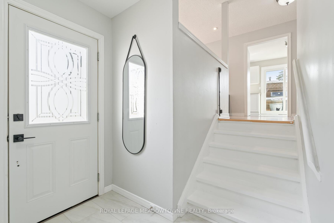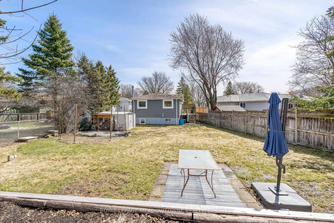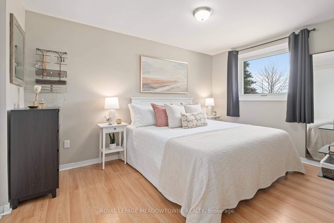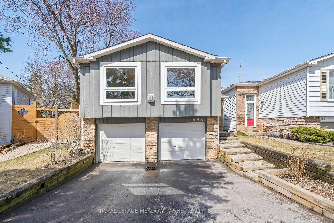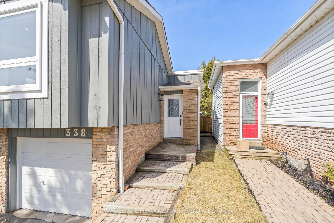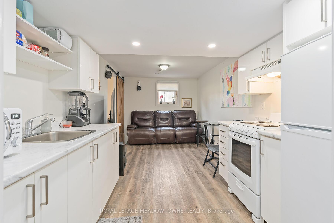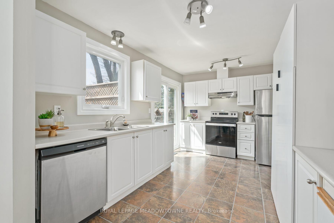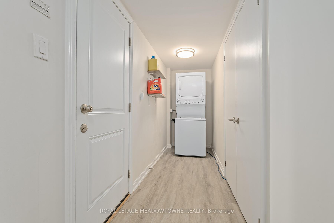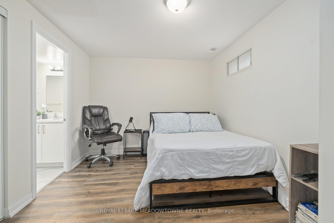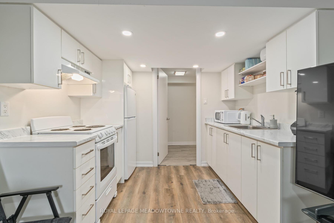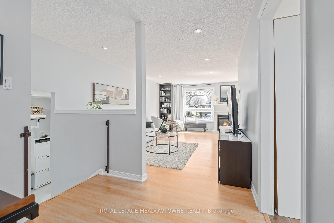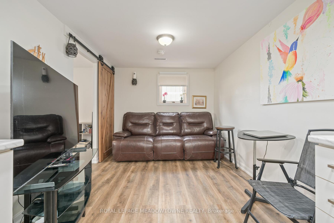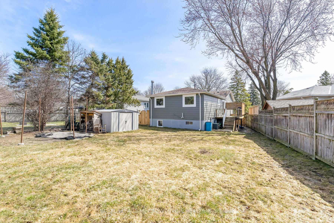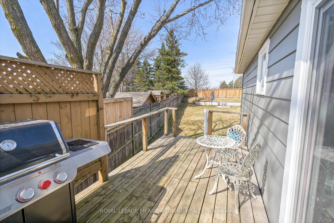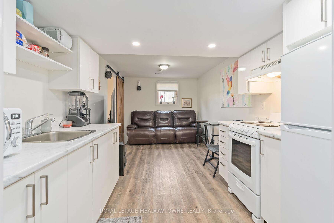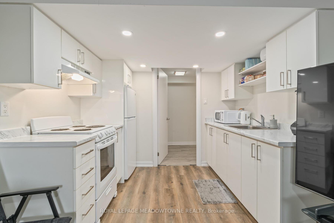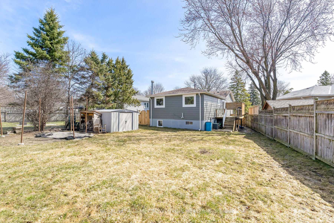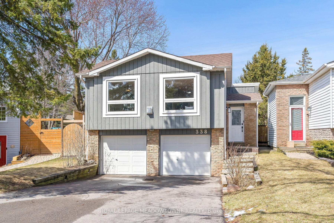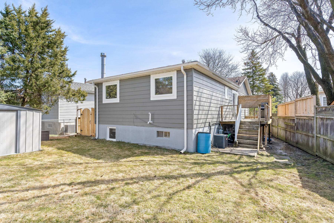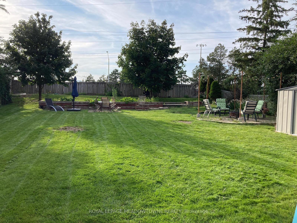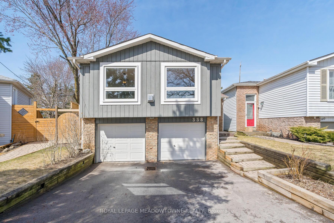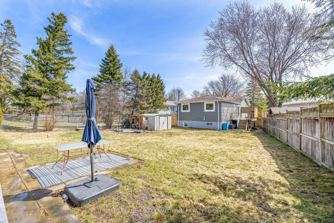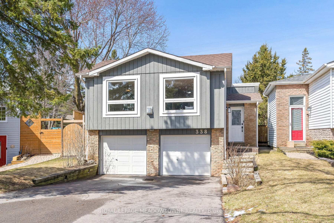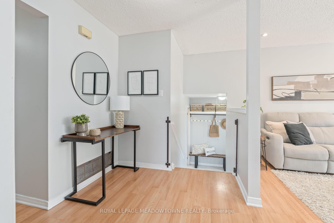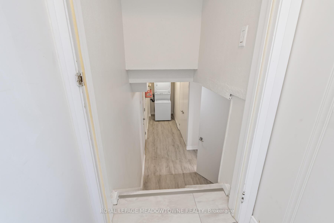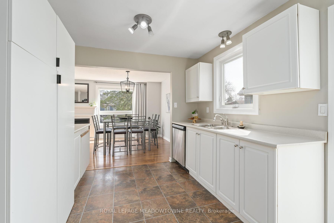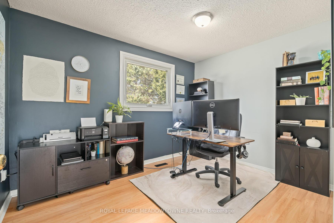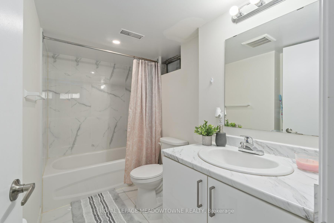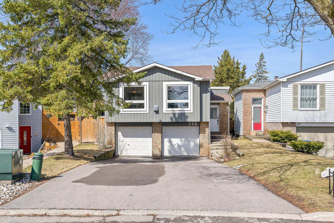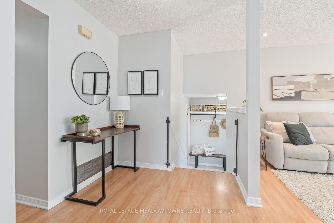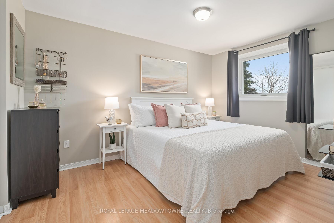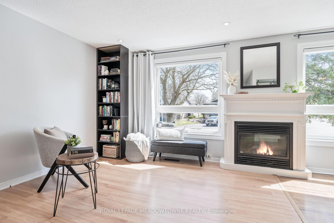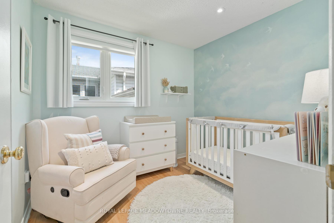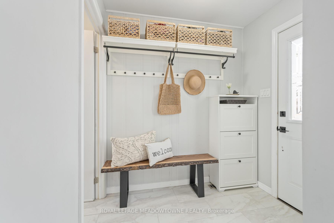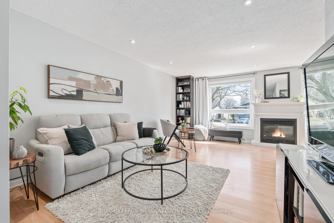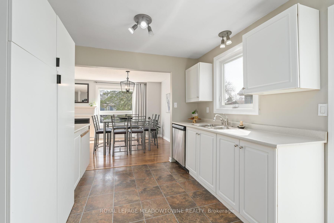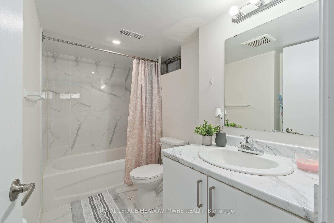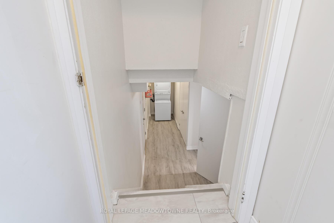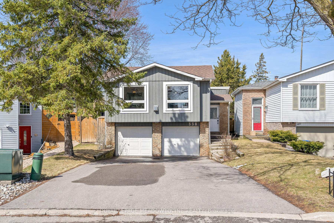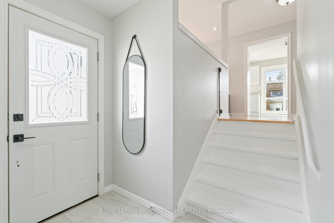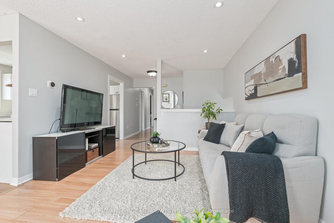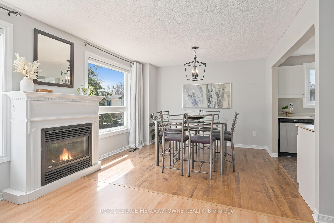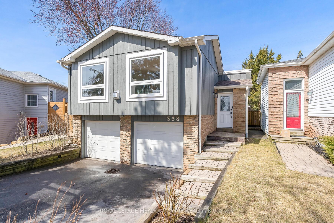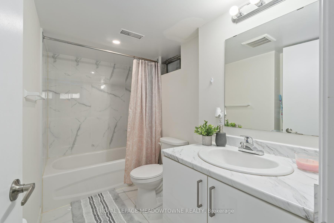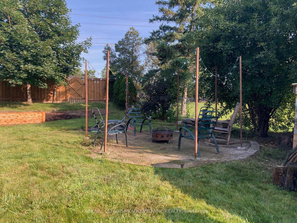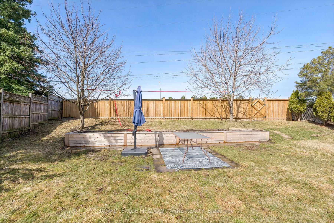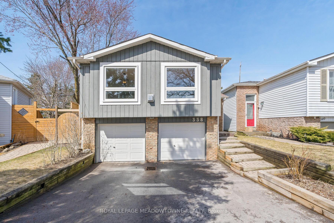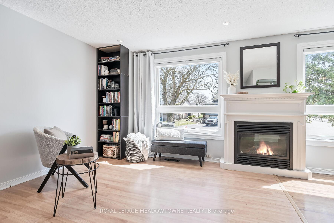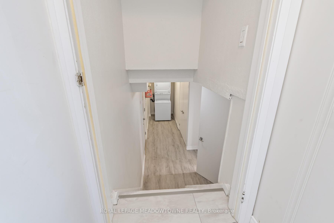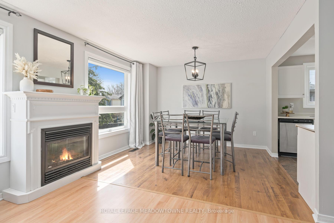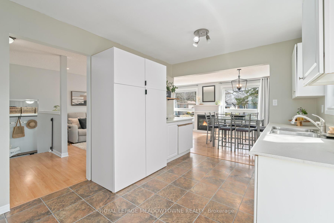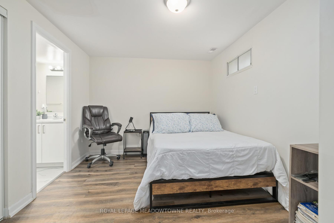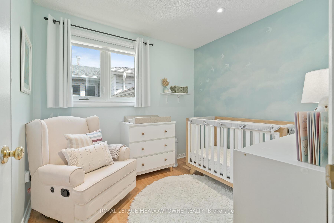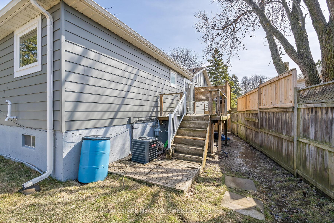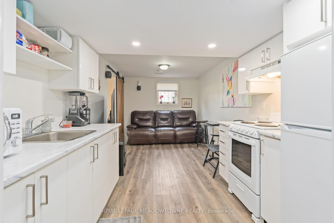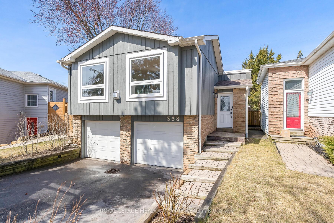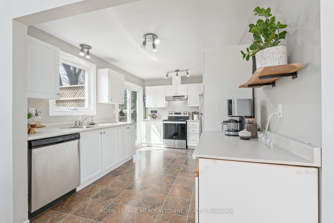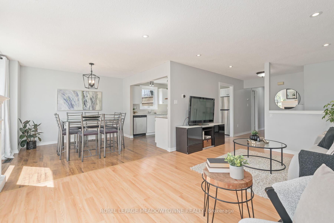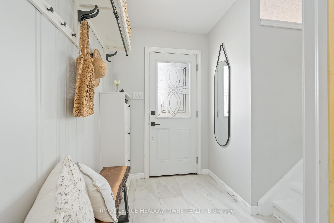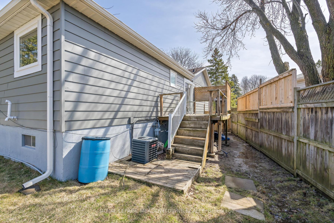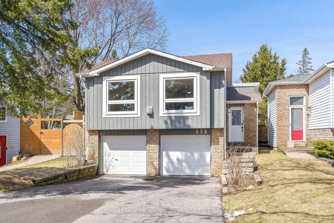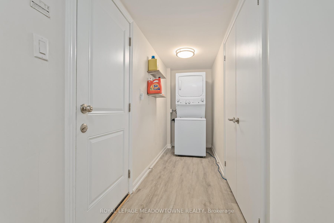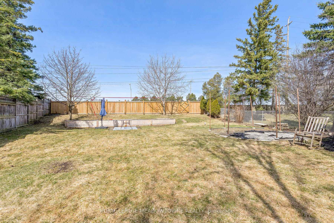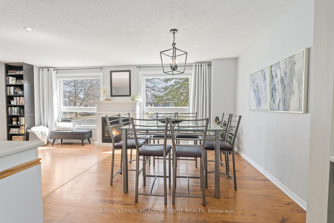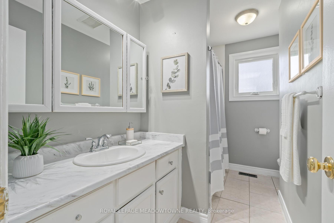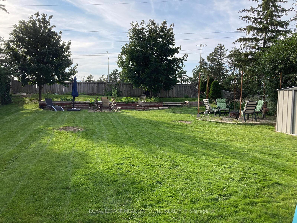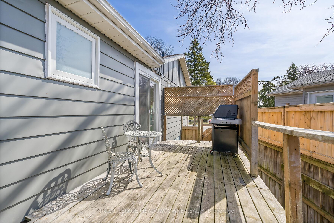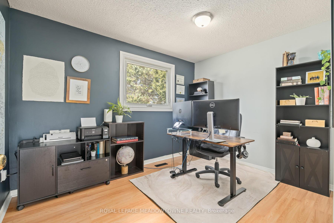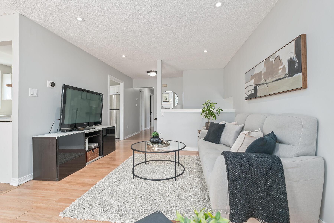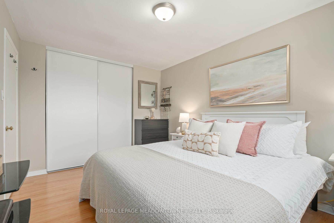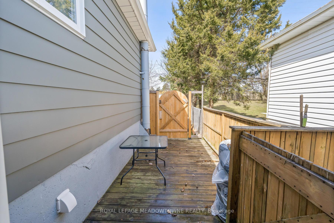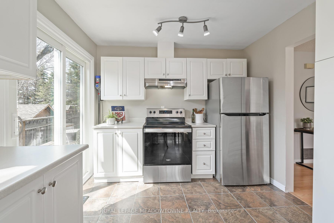
$999,000
Available - For Sale
Listing ID: W12061745
338 Whitehead Cres , Caledon, L7E 3Y4, Peel
| Discover this charming raised bungalow in Bolton's sought-after North Hill, offering a stunning backyard with no neighbours behind! The bright and airy main floor boasts an open-concept living and dining area, complete with a cozy fireplace and pot lights. The spacious kitchen features stainless steel appliances and provides access to the side deck. This level also includes three bedrooms and a 4-piece bathroom. The lower level, with a separate entrance, is ideal for rental income or as an in-law suite. It offers a living room with a large egress window (2023), kitchen, one bedroom, and a bathroom. The expansive backyard widens to 67 ft at the back! Enjoy ample parking with space for four cars on the driveway, plus a full two-car garage. Conveniently located near schools, parks, recreation centres, trails and shopping! Furnace 2024, Water softener 2024, Windows and sliding door 2023, Driveway repaved 2020, Rear fence and side gates 2024. |
| Price | $999,000 |
| Taxes: | $4478.01 |
| Assessment Year: | 2024 |
| Occupancy: | Owner+T |
| Address: | 338 Whitehead Cres , Caledon, L7E 3Y4, Peel |
| Directions/Cross Streets: | Queen/Bolton Heights / Kingsview/ Whitehead |
| Rooms: | 6 |
| Rooms +: | 3 |
| Bedrooms: | 3 |
| Bedrooms +: | 1 |
| Family Room: | F |
| Basement: | Finished, Separate Ent |
| Level/Floor | Room | Length(ft) | Width(ft) | Descriptions | |
| Room 1 | Main | Living Ro | 18.37 | 11.15 | Fireplace, Pot Lights, Open Concept |
| Room 2 | Main | Dining Ro | 10.17 | 9.84 | Fireplace, Large Window, Open Concept |
| Room 3 | Main | Kitchen | 13.78 | 9.77 | Stainless Steel Appl, W/O To Deck |
| Room 4 | Main | Primary B | 13.15 | 9.74 | Double Closet, Large Window, Vinyl Floor |
| Room 5 | Main | Bedroom | 11.45 | 8.86 | Closet, Large Window, Vinyl Floor |
| Room 6 | Main | Bedroom | 9.09 | 8.1 | Pot Lights, Closet, Large Window |
| Room 7 | Basement | Living Ro | 17.32 | 9.09 | Combined w/Living, Laminate |
| Room 8 | Basement | Bedroom | 17.32 | 9.09 | Combined w/Kitchen, Laminate |
| Room 9 | Basement | Kitchen | 10.56 | 9.35 | Double Closet, 4 Pc Ensuite |
| Washroom Type | No. of Pieces | Level |
| Washroom Type 1 | 4 | Main |
| Washroom Type 2 | 4 | Basement |
| Washroom Type 3 | 0 | |
| Washroom Type 4 | 0 | |
| Washroom Type 5 | 0 |
| Total Area: | 0.00 |
| Approximatly Age: | 31-50 |
| Property Type: | Detached |
| Style: | Bungalow-Raised |
| Exterior: | Brick, Metal/Steel Sidi |
| Garage Type: | Attached |
| (Parking/)Drive: | Private Do |
| Drive Parking Spaces: | 4 |
| Park #1 | |
| Parking Type: | Private Do |
| Park #2 | |
| Parking Type: | Private Do |
| Pool: | None |
| Approximatly Age: | 31-50 |
| Approximatly Square Footage: | 1100-1500 |
| Property Features: | Fenced Yard, Golf |
| CAC Included: | N |
| Water Included: | N |
| Cabel TV Included: | N |
| Common Elements Included: | N |
| Heat Included: | N |
| Parking Included: | N |
| Condo Tax Included: | N |
| Building Insurance Included: | N |
| Fireplace/Stove: | Y |
| Heat Type: | Forced Air |
| Central Air Conditioning: | Central Air |
| Central Vac: | N |
| Laundry Level: | Syste |
| Ensuite Laundry: | F |
| Sewers: | Sewer |
$
%
Years
$2,464.94
This calculator is for demonstration purposes only. Always consult a professional
financial advisor before making personal financial decisions.
| Although the information displayed is believed to be accurate, no warranties or representations are made of any kind. |
| ROYAL LEPAGE MEADOWTOWNE REALTY |
|
|

The Bhangoo Group
ReSale & PreSale
Bus:
905-783-1000
| Virtual Tour | Book Showing | Email a Friend |
Jump To:
At a Glance:
| Type: | Freehold - Detached |
| Area: | Peel |
| Municipality: | Caledon |
| Neighbourhood: | Bolton North |
| Style: | Bungalow-Raised |
| Approximate Age: | 31-50 |
| Tax: | $4,478.01 |
| Beds: | 3+1 |
| Baths: | 2 |
| Fireplace: | Y |
| Pool: | None |
Locatin Map:
Payment Calculator:
