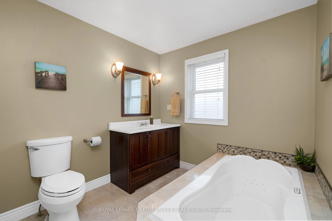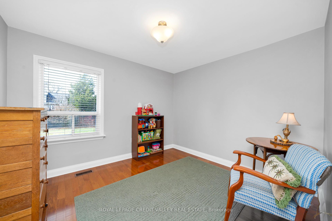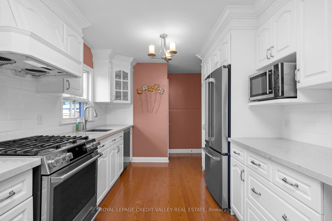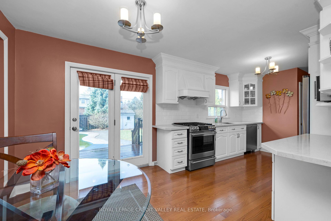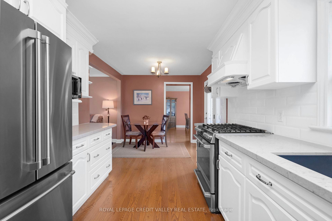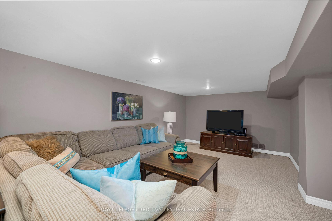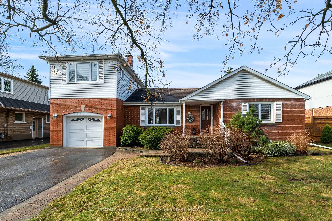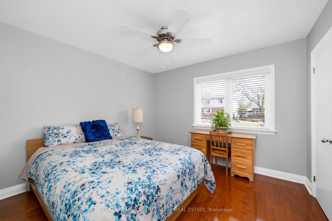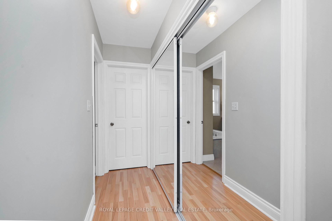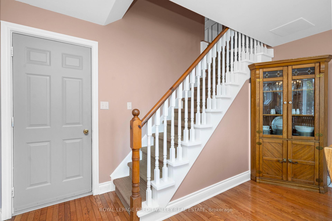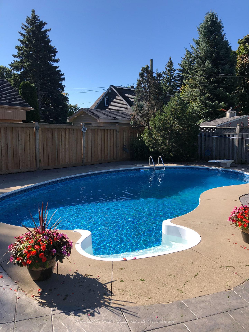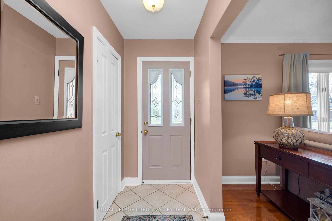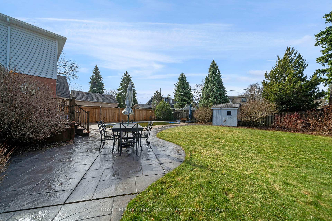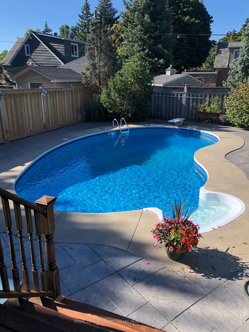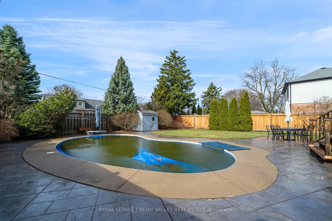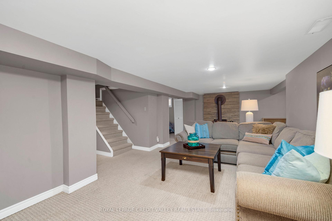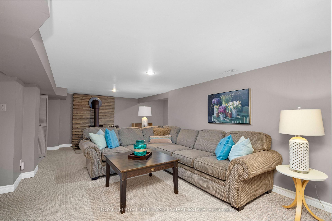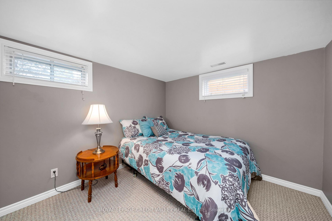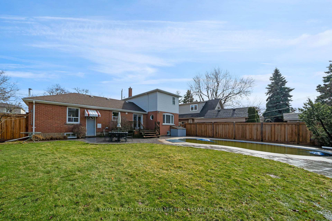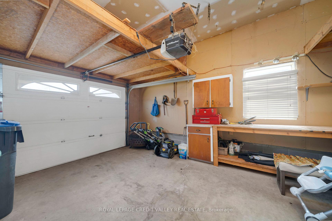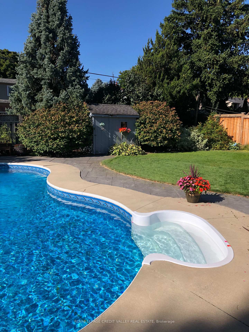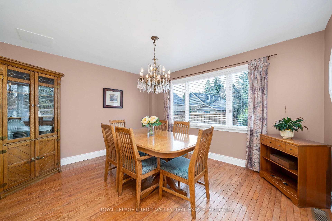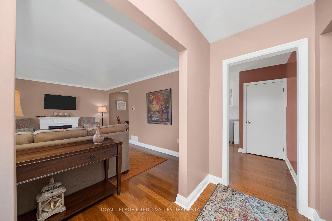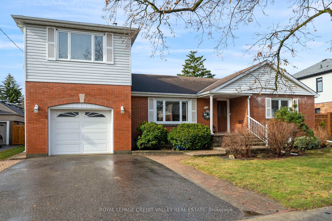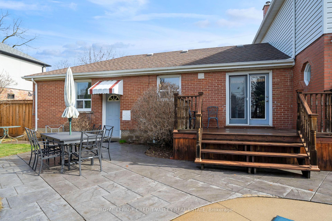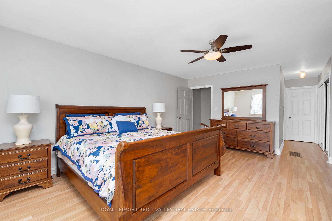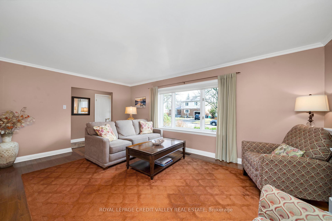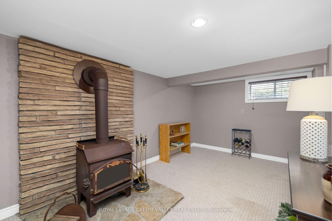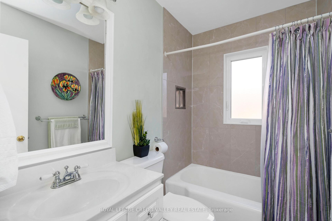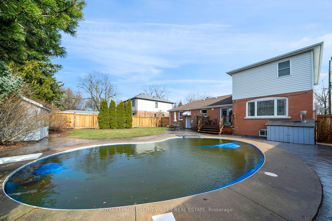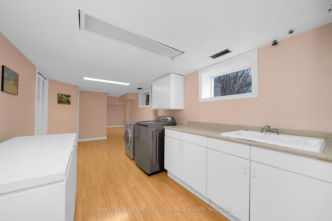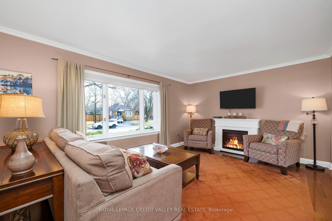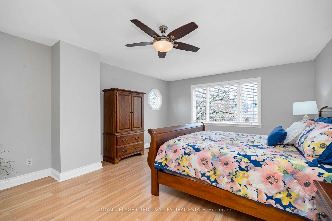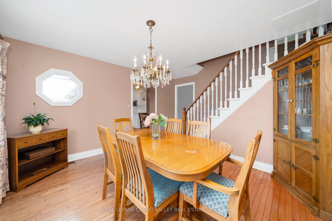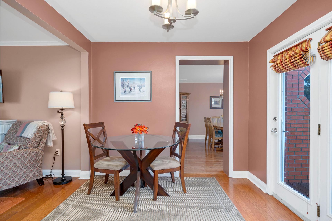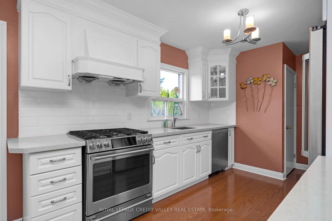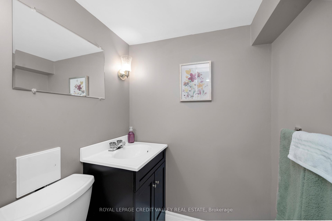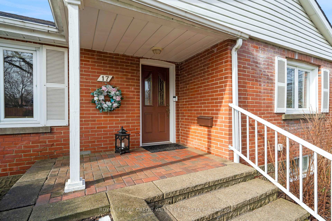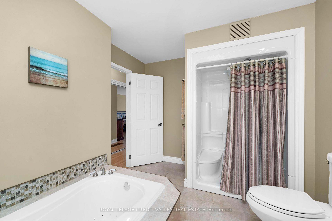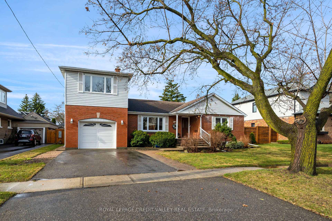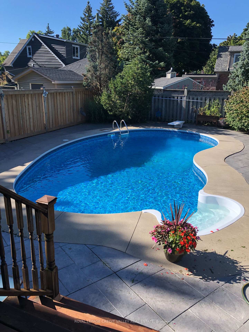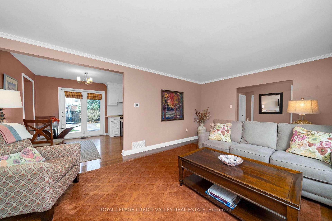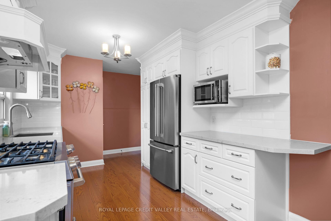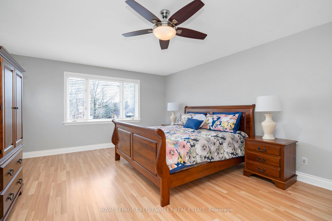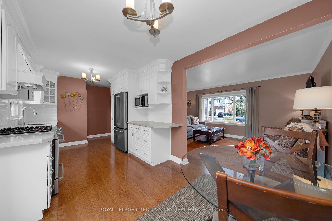
$949,900
Available - For Sale
Listing ID: W12063244
17 Fern Stre , Brampton, L6Y 1X3, Peel
| Welcome To Historic Downtown Brampton. Stroll Along The Tree-Lined Streets To Gage Park, Nearby Shopping, Schools, And Community Parks. This Lovingly Maintained 3+2 Bedroom Home Sits On A Spacious 65' X 112' Lot. The Spectacular, Renovated Kitchen Features Stainless Steel Appliances And Quartz Countertops. Hardwood Flooring Flows Throughout The Main Floor. The Large Master Bedroom Includes A 4-Piece Ensuite With A Jacuzzi Tub And Separate Shower. The Basement Offers A Spacious Rec Room With A Wood-Burning Stove And Two Additional Bedrooms. With A Separate Entrance And Above-Ground Windows, Its Simple To Convert Into An In-Law Suite. Step Out Onto The 8' X 12' Deck From The Main Floor, Overlooking The Expansive, Fully Fenced Yard. Enjoy The Kidney-Shaped, Heated Inground Pool, Surrounded By A Stamped Concrete Pool Deck, All Set Within A Meticulously Maintained Backyard. The Home Also Features An Oversized One-Car Garage With Inside Entry. |
| Price | $949,900 |
| Taxes: | $6242.00 |
| Assessment Year: | 2024 |
| Occupancy: | Owner |
| Address: | 17 Fern Stre , Brampton, L6Y 1X3, Peel |
| Directions/Cross Streets: | McMurchy Ave & Harold St |
| Rooms: | 6 |
| Bedrooms: | 3 |
| Bedrooms +: | 0 |
| Family Room: | F |
| Basement: | Finished |
| Level/Floor | Room | Length(ft) | Width(ft) | Descriptions | |
| Room 1 | Main | Living Ro | 17.91 | 11.48 | Hardwood Floor |
| Room 2 | Main | Dining Ro | 13.12 | 11.48 | Hardwood Floor |
| Room 3 | Main | Bedroom 2 | 11.15 | 9.84 | Hardwood Floor |
| Room 4 | Main | Bedroom 3 | 11.15 | 10.5 | Hardwood Floor |
| Room 5 | Second | Primary B | 18.7 | 13.78 | 4 Pc Ensuite, Walk-In Closet(s), Laminate |
| Room 6 | Basement | Recreatio | 26.24 | 11.15 | Broadloom |
| Room 7 | Basement | Bedroom 4 | 10.82 | 9.18 | |
| Room 8 | Basement | Bedroom 5 | 12.63 | 10.82 | Laminate |
| Washroom Type | No. of Pieces | Level |
| Washroom Type 1 | 4 | Second |
| Washroom Type 2 | 4 | Main |
| Washroom Type 3 | 2 | Basement |
| Washroom Type 4 | 0 | |
| Washroom Type 5 | 0 | |
| Washroom Type 6 | 4 | Second |
| Washroom Type 7 | 4 | Main |
| Washroom Type 8 | 2 | Basement |
| Washroom Type 9 | 0 | |
| Washroom Type 10 | 0 |
| Total Area: | 0.00 |
| Approximatly Age: | 51-99 |
| Property Type: | Detached |
| Style: | Bungaloft |
| Exterior: | Brick, Vinyl Siding |
| Garage Type: | Built-In |
| (Parking/)Drive: | Private Do |
| Drive Parking Spaces: | 2 |
| Park #1 | |
| Parking Type: | Private Do |
| Park #2 | |
| Parking Type: | Private Do |
| Pool: | Inground |
| Approximatly Age: | 51-99 |
| Approximatly Square Footage: | 1100-1500 |
| Property Features: | Fenced Yard |
| CAC Included: | N |
| Water Included: | N |
| Cabel TV Included: | N |
| Common Elements Included: | N |
| Heat Included: | N |
| Parking Included: | N |
| Condo Tax Included: | N |
| Building Insurance Included: | N |
| Fireplace/Stove: | Y |
| Heat Type: | Forced Air |
| Central Air Conditioning: | Central Air |
| Central Vac: | N |
| Laundry Level: | Syste |
| Ensuite Laundry: | F |
| Sewers: | Sewer |
| Utilities-Cable: | A |
| Utilities-Hydro: | Y |
$
%
Years
$2,343.79
This calculator is for demonstration purposes only. Always consult a professional
financial advisor before making personal financial decisions.

| Although the information displayed is believed to be accurate, no warranties or representations are made of any kind. |
| ROYAL LEPAGE CREDIT VALLEY REAL ESTATE |
|
|

The Bhangoo Group
ReSale & PreSale
Bus:
905-783-1000
| Virtual Tour | Book Showing | Email a Friend |
Jump To:
At a Glance:
| Type: | Freehold - Detached |
| Area: | Peel |
| Municipality: | Brampton |
| Neighbourhood: | Brampton South |
| Style: | Bungaloft |
| Approximate Age: | 51-99 |
| Tax: | $6,242 |
| Beds: | 3 |
| Baths: | 3 |
| Fireplace: | Y |
| Pool: | Inground |
Locatin Map:
Payment Calculator:
