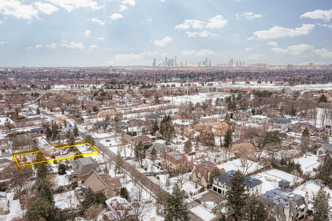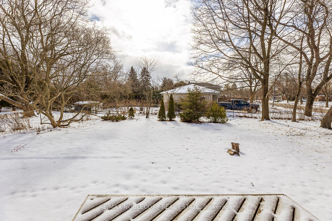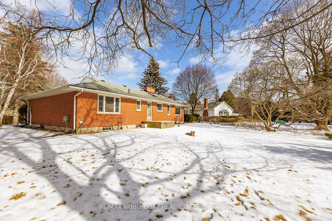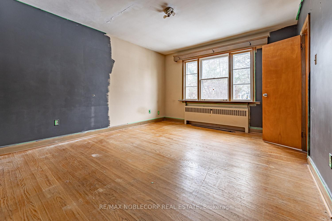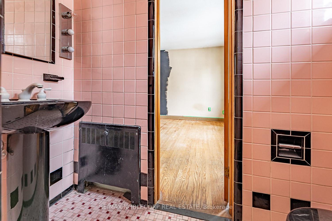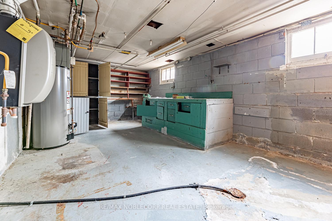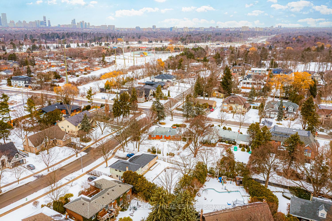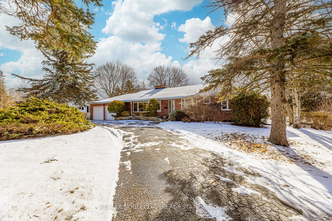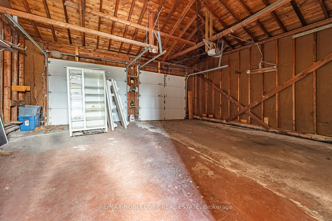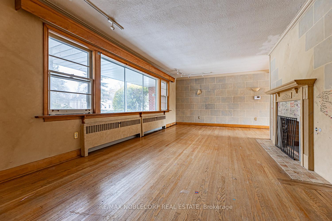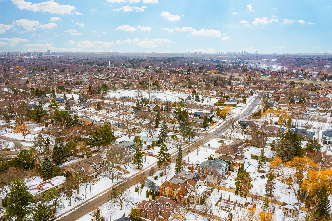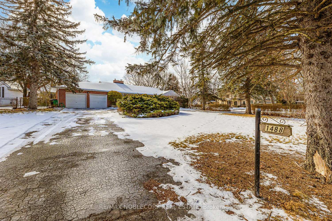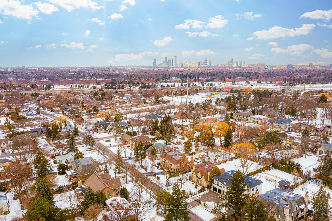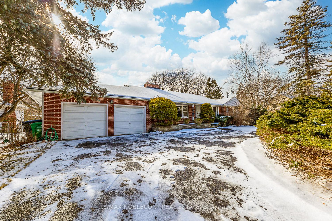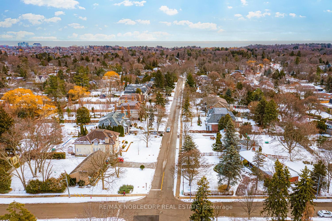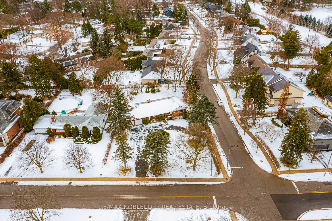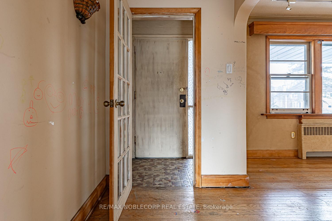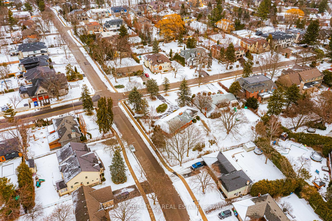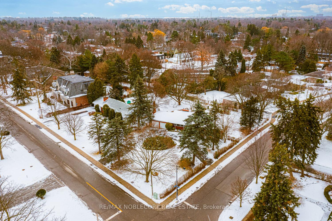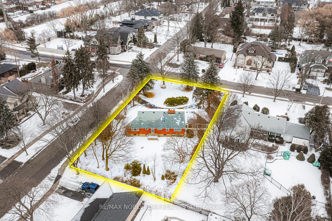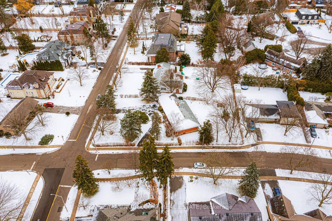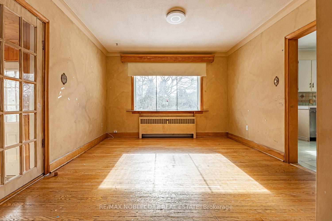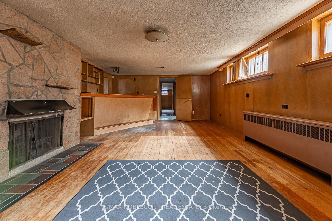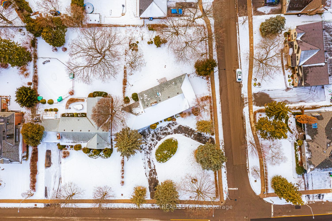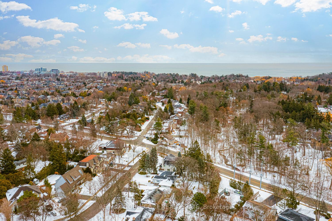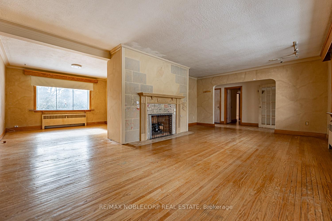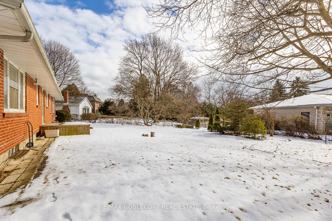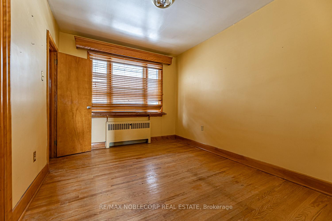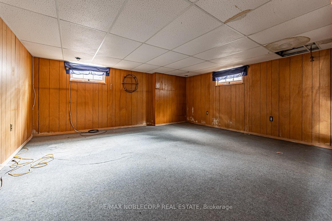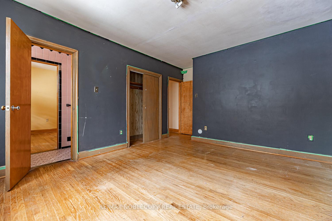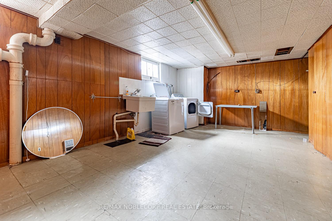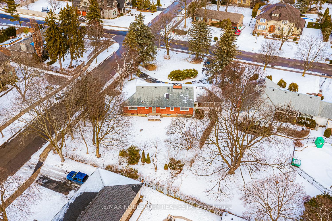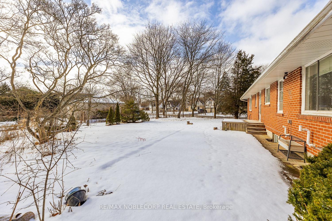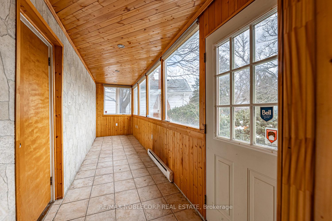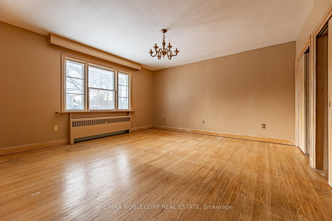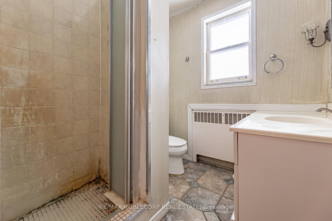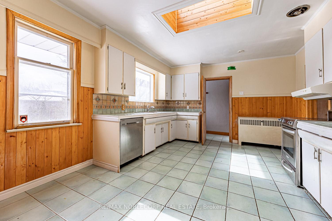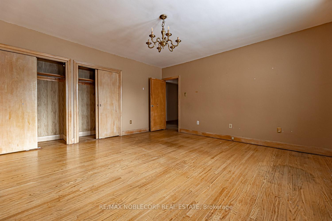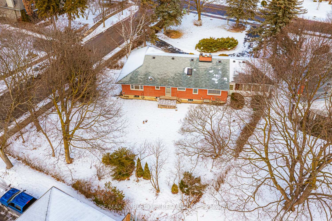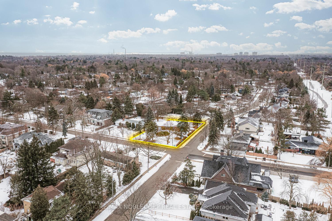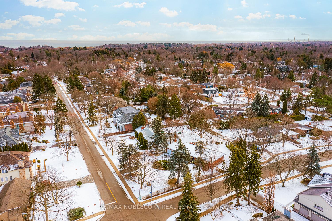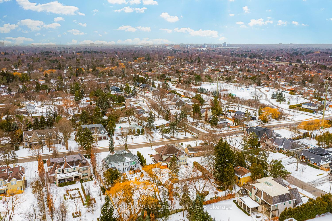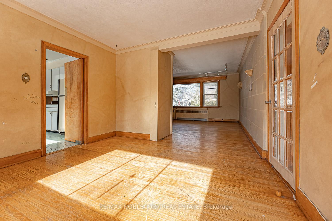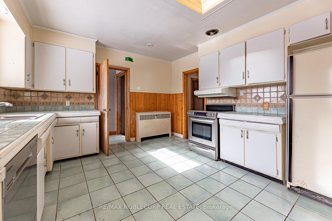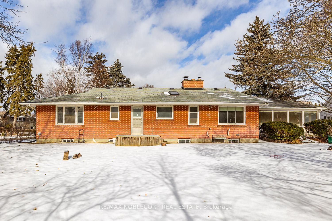$2,099,888
Available - For Sale
Listing ID: W11959378
1488 Woodeden Driv , Mississauga, L5H 2T9, Peel
| Prime Corner Lot in Prestigious Lorne Park! Calling all investors and builders! This expansive corner lot in the coveted Lorne Park community offers endless potential to create a stunning custom home or remodel. Surrounded by luxury properties and close to top schools, parks, and amenities, this is your chance to build a true show-stopper. Dont miss out! Property is being sold AS IS CONDITION. **EXTRAS** SOLD AS IS CONDITION WITHOUT WARRANTIES OR LIABILITY TO THE SELLER |
| Price | $2,099,888 |
| Taxes: | $11653.00 |
| Occupancy: | Vacant |
| Address: | 1488 Woodeden Driv , Mississauga, L5H 2T9, Peel |
| Directions/Cross Streets: | Indian Rd / Woodeden |
| Rooms: | 6 |
| Bedrooms: | 3 |
| Bedrooms +: | 0 |
| Family Room: | T |
| Basement: | Finished |
| Washroom Type | No. of Pieces | Level |
| Washroom Type 1 | 3 | Main |
| Washroom Type 2 | 2 | Main |
| Washroom Type 3 | 0 | |
| Washroom Type 4 | 0 | |
| Washroom Type 5 | 0 | |
| Washroom Type 6 | 3 | Main |
| Washroom Type 7 | 2 | Main |
| Washroom Type 8 | 0 | |
| Washroom Type 9 | 0 | |
| Washroom Type 10 | 0 |
| Total Area: | 0.00 |
| Approximatly Age: | 51-99 |
| Property Type: | Detached |
| Style: | Bungalow |
| Exterior: | Brick |
| Garage Type: | Built-In |
| (Parking/)Drive: | Available, |
| Drive Parking Spaces: | 6 |
| Park #1 | |
| Parking Type: | Available, |
| Park #2 | |
| Parking Type: | Available |
| Park #3 | |
| Parking Type: | Circular D |
| Pool: | None |
| Approximatly Age: | 51-99 |
| CAC Included: | N |
| Water Included: | N |
| Cabel TV Included: | N |
| Common Elements Included: | N |
| Heat Included: | N |
| Parking Included: | N |
| Condo Tax Included: | N |
| Building Insurance Included: | N |
| Fireplace/Stove: | N |
| Heat Type: | Radiant |
| Central Air Conditioning: | Window Unit |
| Central Vac: | N |
| Laundry Level: | Syste |
| Ensuite Laundry: | F |
| Sewers: | Sewer |
Schools
4 public & 7 Catholic schools serve this home. Of these, 8 have catchments. There are 3 private schools nearby.
Parks & Rec
8 tennis courts, 7 rinks and 6 other facilities are within a 20 min walk of this home.
Transit
Street transit stop less than a 6 min walk away. Rail transit stop less than 3 km away.
$
%
Years
$5,181.28
This calculator is for demonstration purposes only. Always consult a professional
financial advisor before making personal financial decisions.
| Although the information displayed is believed to be accurate, no warranties or representations are made of any kind. |
| RE/MAX NOBLECORP REAL ESTATE |
|
|

The Bhangoo Group
ReSale & PreSale
Bus:
905-783-1000
| Book Showing | Email a Friend |
Jump To:
At a Glance:
| Type: | Freehold - Detached |
| Area: | Peel |
| Municipality: | Mississauga |
| Neighbourhood: | Lorne Park |
| Style: | Bungalow |
| Approximate Age: | 51-99 |
| Tax: | $11,653 |
| Beds: | 3 |
| Baths: | 3 |
| Fireplace: | N |
| Pool: | None |
Locatin Map:
Payment Calculator:
