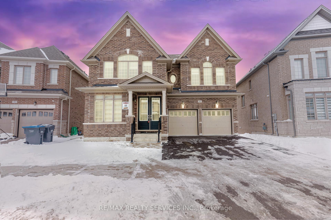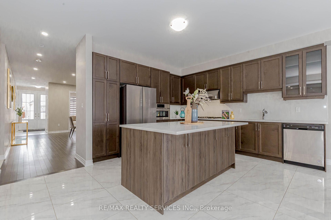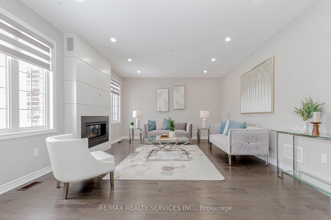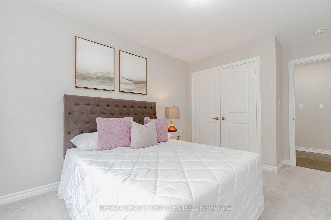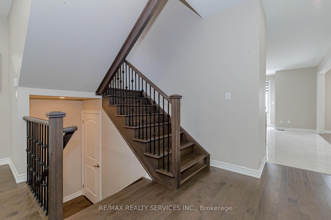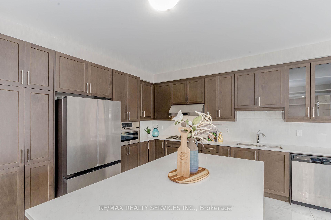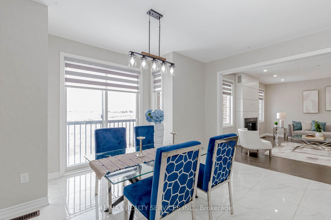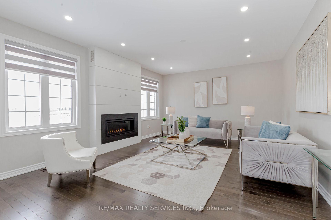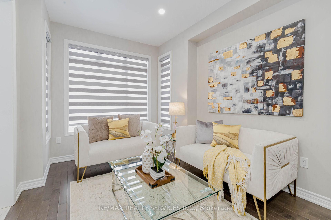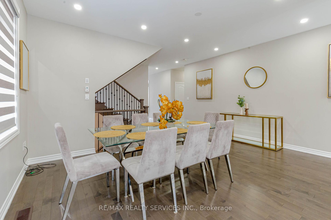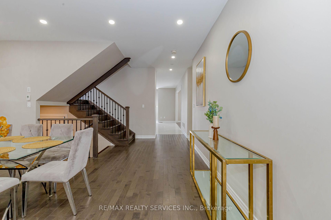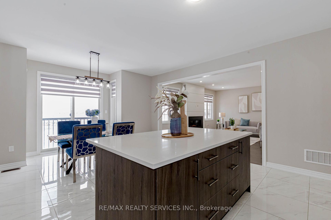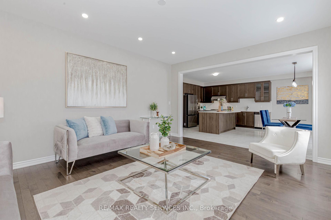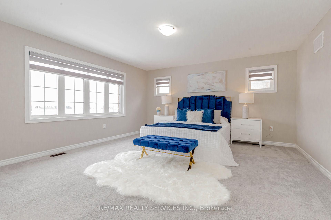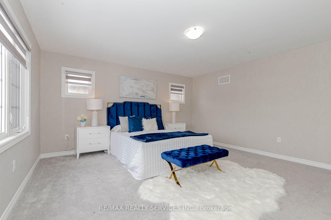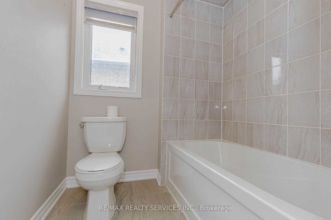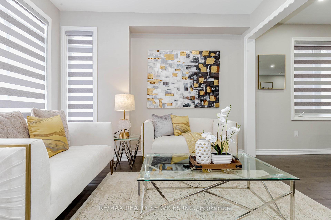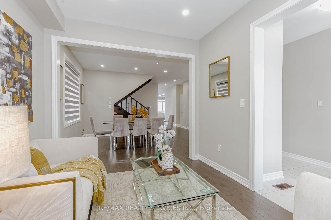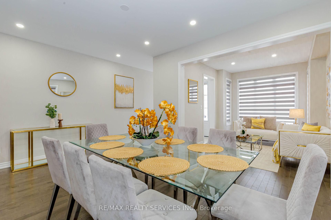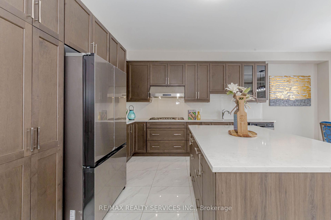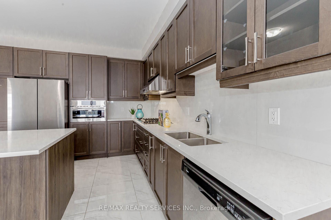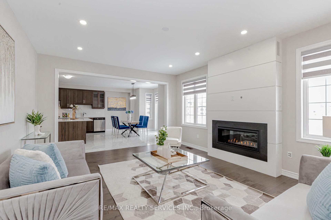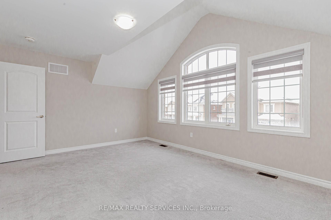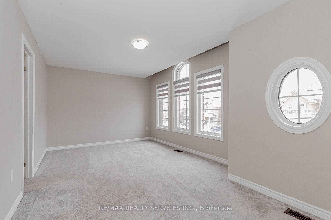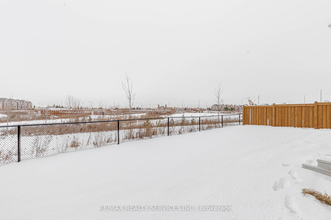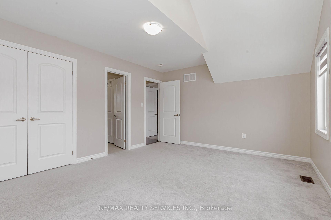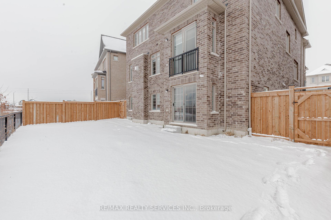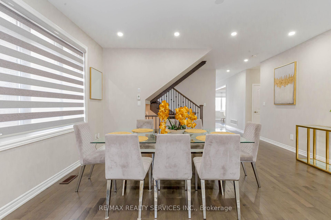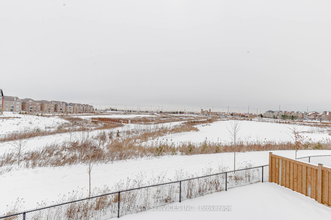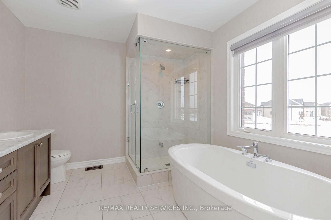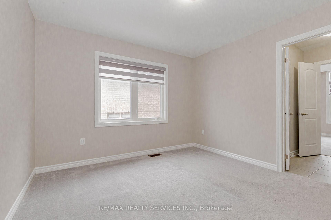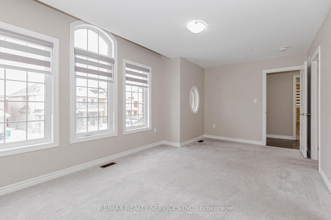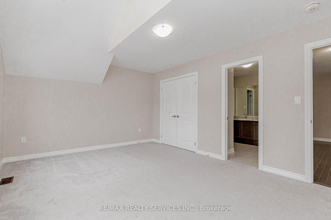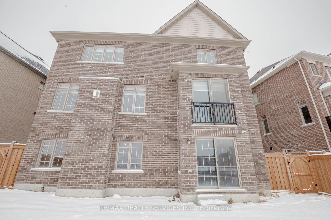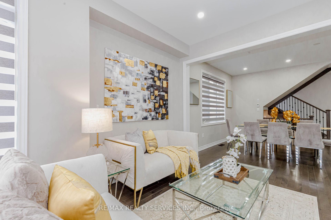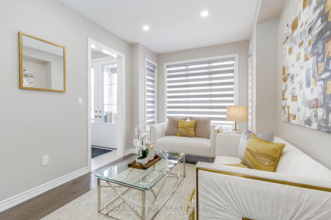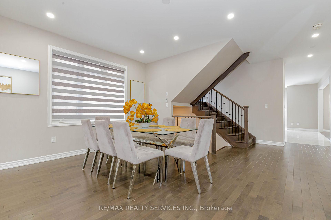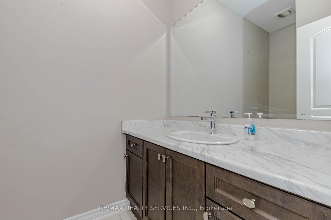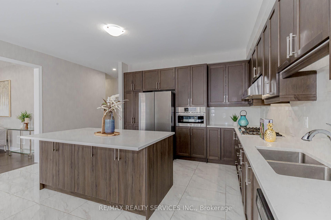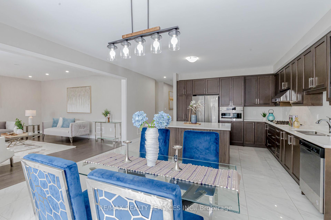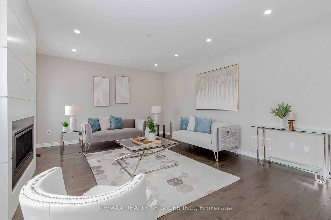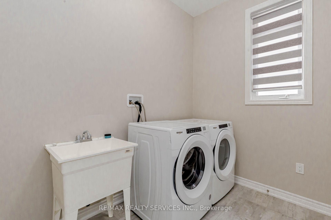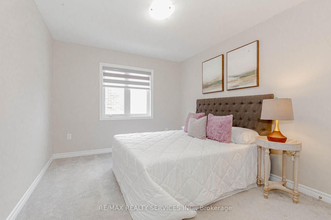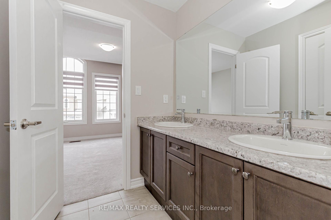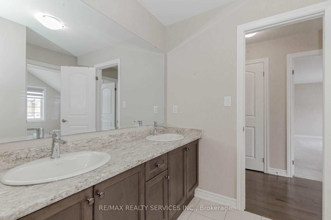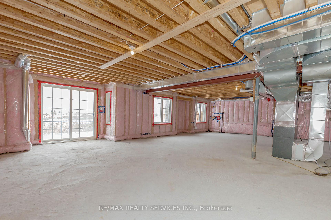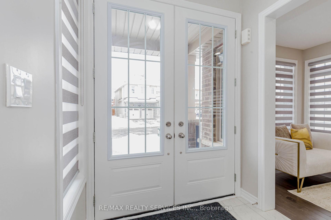$1,549,900
Available - For Sale
Listing ID: W12069124
48 Puffin Cres , Brampton, L6R 4C3, Peel
| Absolutely Stunning !! Detach House 5 Bedrooms 4 Washrooms, High Demand Area of Mayfield Village ## Walk Out Basement ## Ravine Lot ## East Facing 57ft Wide from Back . Regal Crest Built 3241sqft As per MPAC. Fully Upgraded 9ft Smooth Ceiling on Main Floor #Pot Lights . Modern Kitchen with Built-in High End Appliances , Breakfast Area with a Refreshing view of Ravine & Pond . Open Concept Spacious Family Room with Gas Fireplace . Primary Bedroom with His & her Closet & 5pc Ensuite . Very Spacious Bedrooms ## Rare Find ## Don't Miss it . Close to Schools, Park , Bus Stop , Walmart Super Centre & HWY410 . |
| Price | $1,549,900 |
| Taxes: | $11323.90 |
| Occupancy: | Vacant |
| Address: | 48 Puffin Cres , Brampton, L6R 4C3, Peel |
| Directions/Cross Streets: | Goodview /Countryside |
| Rooms: | 11 |
| Bedrooms: | 5 |
| Bedrooms +: | 0 |
| Family Room: | T |
| Basement: | Walk-Out, Unfinished |
| Level/Floor | Room | Length(ft) | Width(ft) | Descriptions | |
| Room 1 | Main | Living Ro | 9.81 | 11.91 | Hardwood Floor, Combined w/Dining, Pot Lights |
| Room 2 | Main | Dining Ro | 16.56 | 12 | Hardwood Floor, Combined w/Living, Pot Lights |
| Room 3 | Main | Kitchen | 12 | 9.12 | Tile Floor, Eat-in Kitchen |
| Room 4 | Main | Breakfast | 16.56 | 13.28 | Tile Floor |
| Room 5 | Main | Family Ro | 17.71 | 14.6 | Hardwood Floor, Gas Fireplace |
| Room 6 | Main | Laundry | Tile Floor | ||
| Room 7 | Main | Primary B | 16.01 | 15.19 | Broadloom, 5 Pc Ensuite, His and Hers Closets |
| Room 8 | Second | Bedroom 2 | 11.97 | 10.99 | Broadloom, Closet |
| Room 9 | Second | Bedroom 3 | 18.17 | 10.79 | Broadloom, Semi Ensuite, Closet |
| Room 10 | Second | Bedroom 4 | 16.56 | 11.97 | Broadloom, Semi Ensuite, Picture Window |
| Room 11 | Second | Bedroom 5 | 12.4 | 10 | Broadloom, 4 Pc Ensuite, Closet |
| Washroom Type | No. of Pieces | Level |
| Washroom Type 1 | 2 | Main |
| Washroom Type 2 | 5 | Second |
| Washroom Type 3 | 4 | Second |
| Washroom Type 4 | 4 | Second |
| Washroom Type 5 | 0 |
| Total Area: | 0.00 |
| Approximatly Age: | 0-5 |
| Property Type: | Detached |
| Style: | 2-Storey |
| Exterior: | Brick |
| Garage Type: | Built-In |
| (Parking/)Drive: | Private |
| Drive Parking Spaces: | 2 |
| Park #1 | |
| Parking Type: | Private |
| Park #2 | |
| Parking Type: | Private |
| Pool: | None |
| Approximatly Age: | 0-5 |
| Approximatly Square Footage: | 3000-3500 |
| CAC Included: | N |
| Water Included: | N |
| Cabel TV Included: | N |
| Common Elements Included: | N |
| Heat Included: | N |
| Parking Included: | N |
| Condo Tax Included: | N |
| Building Insurance Included: | N |
| Fireplace/Stove: | Y |
| Heat Type: | Forced Air |
| Central Air Conditioning: | Central Air |
| Central Vac: | N |
| Laundry Level: | Syste |
| Ensuite Laundry: | F |
| Sewers: | Sewer |
Schools
4 public & 4 Catholic schools serve this home. Of these, 8 have catchments. There are 2 private schools nearby.
Parks & Rec
8 ball diamonds, 7 sports fields and 8 other facilities are within a 20 min walk of this home.
Transit
Street transit stop less than a 2 min walk away. Rail transit stop less than 9 km away.
$
%
Years
$3,824.24
This calculator is for demonstration purposes only. Always consult a professional
financial advisor before making personal financial decisions.
| Although the information displayed is believed to be accurate, no warranties or representations are made of any kind. |
| RE/MAX REALTY SERVICES INC. |
|
|

The Bhangoo Group
ReSale & PreSale
Bus:
905-783-1000
| Virtual Tour | Book Showing | Email a Friend |
Jump To:
At a Glance:
| Type: | Freehold - Detached |
| Area: | Peel |
| Municipality: | Brampton |
| Neighbourhood: | Sandringham-Wellington North |
| Style: | 2-Storey |
| Approximate Age: | 0-5 |
| Tax: | $11,323.9 |
| Beds: | 5 |
| Baths: | 4 |
| Fireplace: | Y |
| Pool: | None |
Locatin Map:
Payment Calculator:
