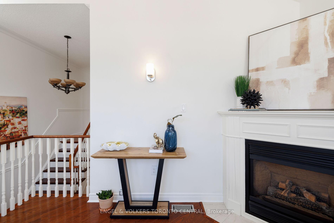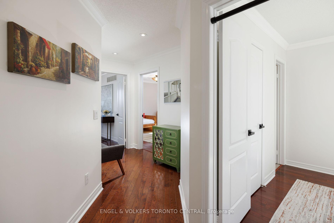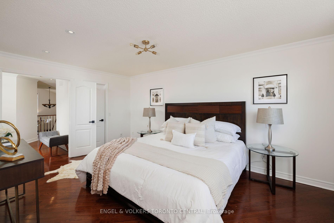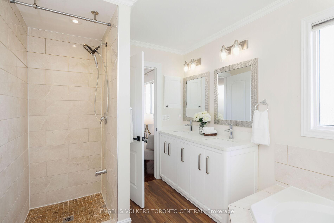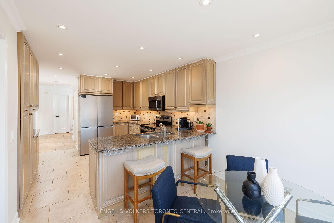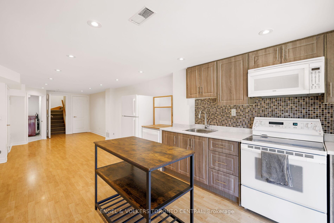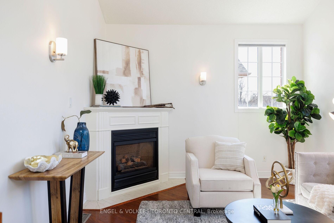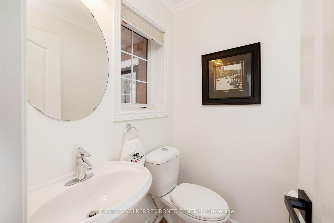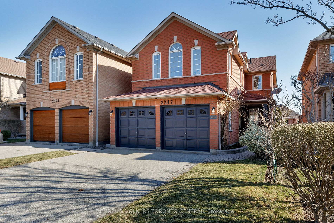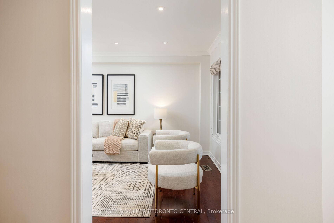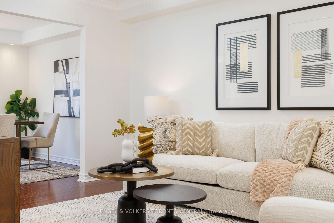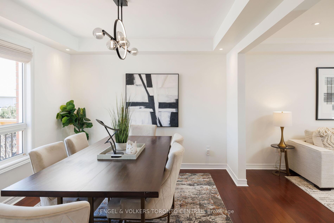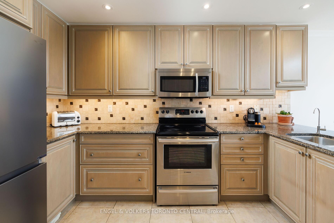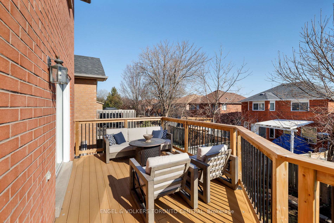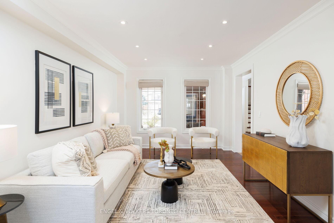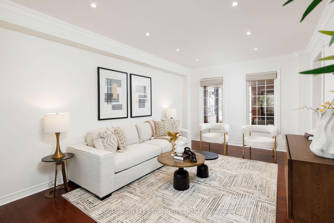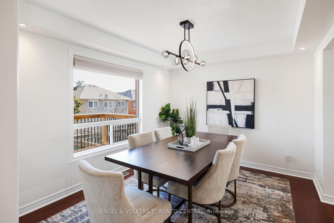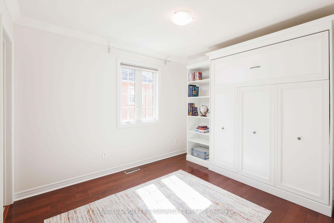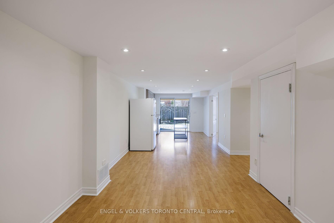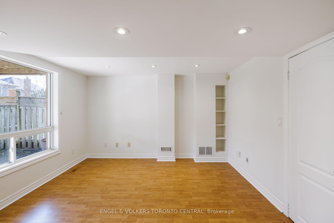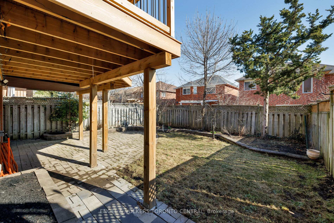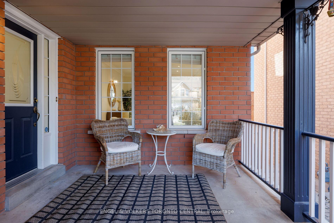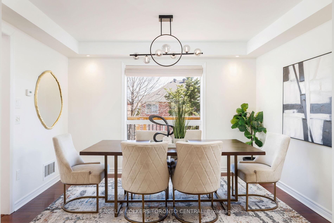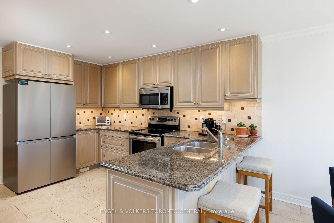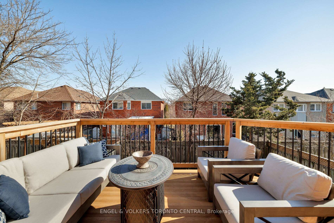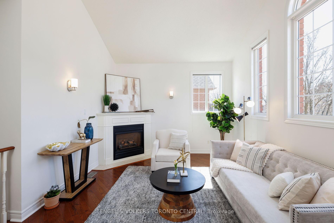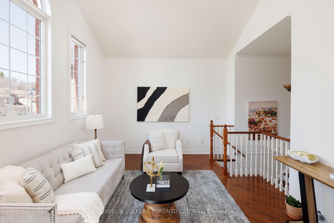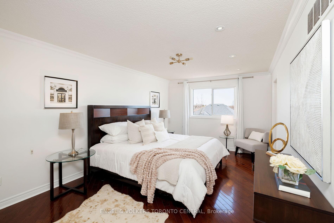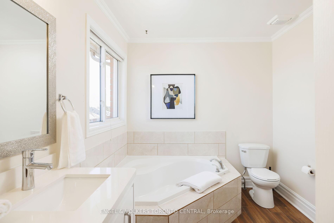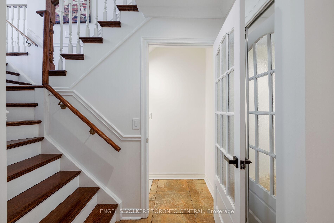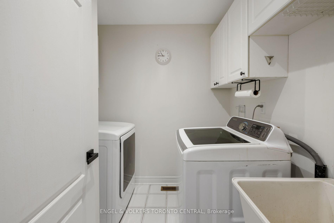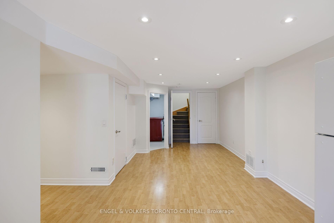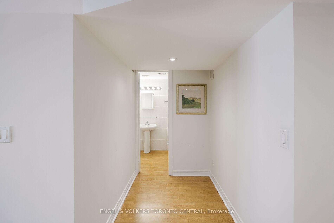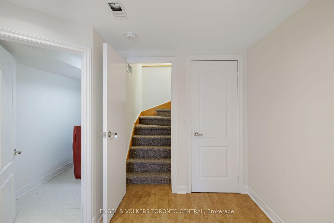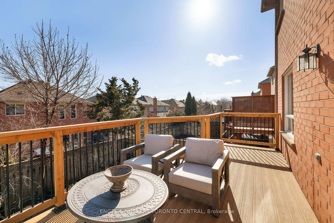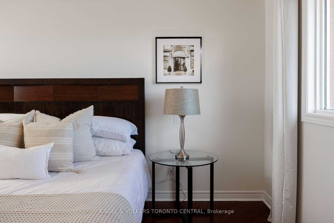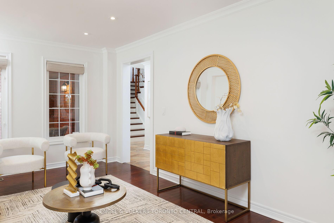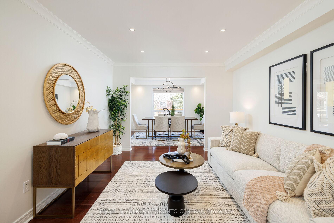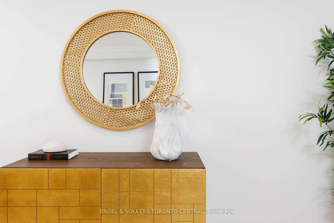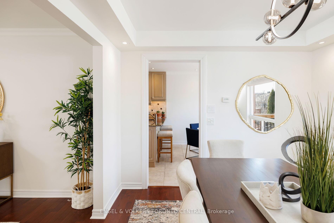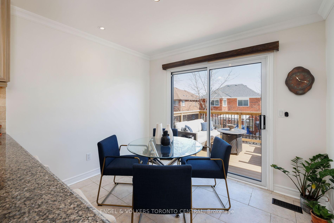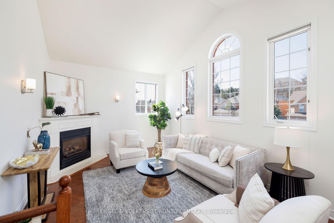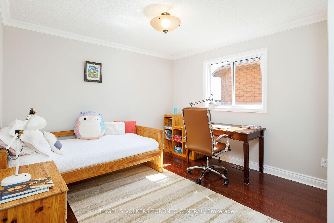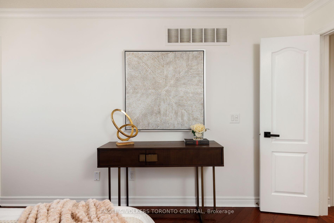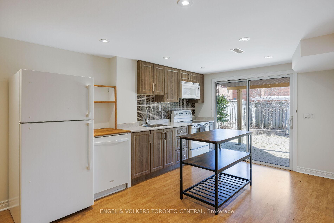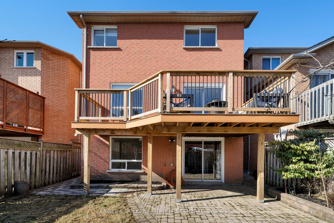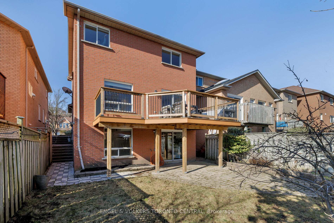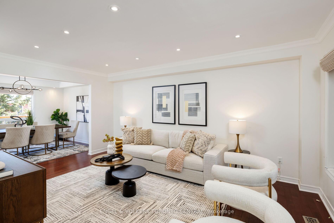
$1,469,000
Available - For Sale
Listing ID: W12071890
2317 Yorktown Circ , Mississauga, L5M 5Y1, Peel
| This exceptional Heathwood-built residence offers over 2,900 sq ft of thoughtfully designed living space, including a fully finished walk-out suite ideal for in-laws, a nanny, or as a potential income-generating rental. The lower-level suite includes a full kitchen and a 4-piece bathroom for complete convenience and privacy.Crafted with impeccable attention to detail, the home features richly stained hardwood floors and staircase, elegant crown moulding, chair rail accents, pot lights, stylish light fixtures, and a fresh, neutral colour palette throughout. A welcoming covered front porcheasily enclosed if desiredleads to a double garage and is surrounded by professionally landscaped perennial gardens and interlocking stone walkways.The gourmet kitchen is a true showstopper, complete with custom solid wood cabinetry, granite countertops, a tumbled stone backsplash, and a pantry wall. Sliding doors open to a new composite deck with iron pickets and built-in lightingperfect for enjoying summer evenings. The open-concept living and dining areas offer the perfect backdrop for hosting guests, while the main level also includes a powder room and a spacious laundry room with built-in cabinetry.Just off the foyer, a stained wood staircase with classic white spindles leads to a sunlit family room centered around a cozy gas fireplace. A few more steps take you to the upper level, where you'll find a generous primary suite featuring a walk-in closet and a private 4-piece ensuite. Two additional bedrooms share a Jack-and-Jill 4-piece bathroom with a shared walk-through vanity.Perfectly located near top-rated schools including John Fraser Secondary and Vista Heights Public School, with easy access to GO Transit, major shopping, Pearson Airport, charming Streetsville, and a full range of amenities. |
| Price | $1,469,000 |
| Taxes: | $7049.00 |
| Occupancy: | Owner |
| Address: | 2317 Yorktown Circ , Mississauga, L5M 5Y1, Peel |
| Acreage: | < .50 |
| Directions/Cross Streets: | Britannia Rd & Erin Mills Parkway |
| Rooms: | 8 |
| Rooms +: | 2 |
| Bedrooms: | 3 |
| Bedrooms +: | 1 |
| Family Room: | T |
| Basement: | Apartment, Finished wit |
| Level/Floor | Room | Length(ft) | Width(ft) | Descriptions | |
| Room 1 | Main | Living Ro | 10.99 | 16.01 | Hardwood Floor, Pot Lights, Combined w/Dining |
| Room 2 | Main | Dining Ro | 10 | 11.41 | Hardwood Floor, Overlooks Backyard |
| Room 3 | Main | Kitchen | 10.43 | 12 | Ceramic Floor, Stainless Steel Appl, Pot Lights |
| Room 4 | Main | Breakfast | 10.43 | 8.99 | Ceramic Floor, W/O To Deck, Breakfast Bar |
| Room 5 | Second | Family Ro | 12 | 18.01 | Hardwood Floor, Gas Fireplace, Cathedral Ceiling(s) |
| Room 6 | Second | Primary B | 10.99 | 16.99 | Hardwood Floor, Walk-In Closet(s), 5 Pc Ensuite |
| Room 7 | Second | Bedroom 2 | 8.99 | 10 | Hardwood Floor, Semi Ensuite, Double Closet |
| Room 8 | Second | Bedroom 3 | 8.99 | 10.99 | Hardwood Floor, Semi Ensuite, Murphy Bed |
| Room 9 | Basement | Recreatio | 27.98 | 29.98 | Laminate, W/O To Yard |
| Room 10 | Basement | Bedroom 4 | 12 | 12 | Laminate, Closet |
| Washroom Type | No. of Pieces | Level |
| Washroom Type 1 | 5 | Second |
| Washroom Type 2 | 4 | Second |
| Washroom Type 3 | 2 | Ground |
| Washroom Type 4 | 4 | Basement |
| Washroom Type 5 | 0 | |
| Washroom Type 6 | 5 | Second |
| Washroom Type 7 | 4 | Second |
| Washroom Type 8 | 2 | Ground |
| Washroom Type 9 | 4 | Basement |
| Washroom Type 10 | 0 |
| Total Area: | 0.00 |
| Approximatly Age: | 16-30 |
| Property Type: | Detached |
| Style: | 2-Storey |
| Exterior: | Brick |
| Garage Type: | Built-In |
| (Parking/)Drive: | Private Do |
| Drive Parking Spaces: | 4 |
| Park #1 | |
| Parking Type: | Private Do |
| Park #2 | |
| Parking Type: | Private Do |
| Pool: | None |
| Approximatly Age: | 16-30 |
| Approximatly Square Footage: | 2000-2500 |
| CAC Included: | N |
| Water Included: | N |
| Cabel TV Included: | N |
| Common Elements Included: | N |
| Heat Included: | N |
| Parking Included: | N |
| Condo Tax Included: | N |
| Building Insurance Included: | N |
| Fireplace/Stove: | Y |
| Heat Type: | Forced Air |
| Central Air Conditioning: | Central Air |
| Central Vac: | Y |
| Laundry Level: | Syste |
| Ensuite Laundry: | F |
| Sewers: | Sewer |
| Utilities-Cable: | Y |
| Utilities-Hydro: | Y |
Schools
5 public & 7 Catholic schools serve this home. Of these, 9 have catchments. There are 2 private schools nearby.
Parks & Rec
4 playgrounds, 3 sports fields and 4 other facilities are within a 20 min walk of this home.
Transit
Street transit stop less than a 3 min walk away. Rail transit stop less than 1 km away.
$
%
Years
$3,624.62
This calculator is for demonstration purposes only. Always consult a professional
financial advisor before making personal financial decisions.
| Although the information displayed is believed to be accurate, no warranties or representations are made of any kind. |
| ENGEL & VOLKERS TORONTO CENTRAL |
|
|

The Bhangoo Group
ReSale & PreSale
Bus:
905-783-1000
| Virtual Tour | Book Showing | Email a Friend |
Jump To:
At a Glance:
| Type: | Freehold - Detached |
| Area: | Peel |
| Municipality: | Mississauga |
| Neighbourhood: | Erin Mills |
| Style: | 2-Storey |
| Approximate Age: | 16-30 |
| Tax: | $7,049 |
| Beds: | 3+1 |
| Baths: | 4 |
| Fireplace: | Y |
| Pool: | None |
Locatin Map:
Payment Calculator:
