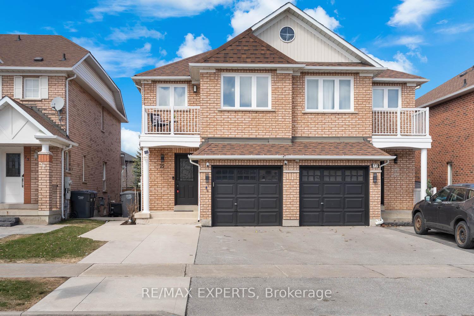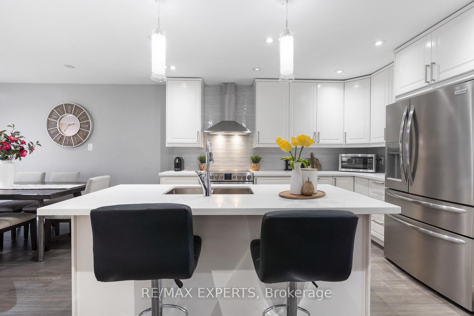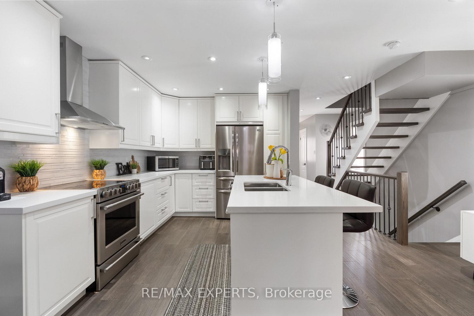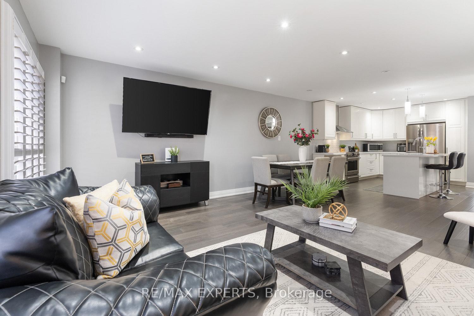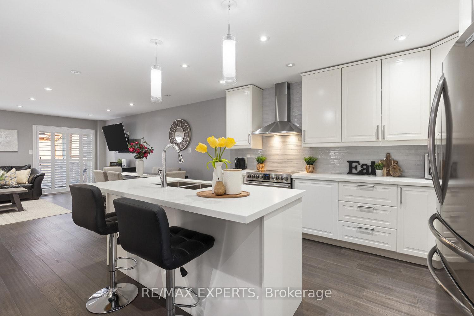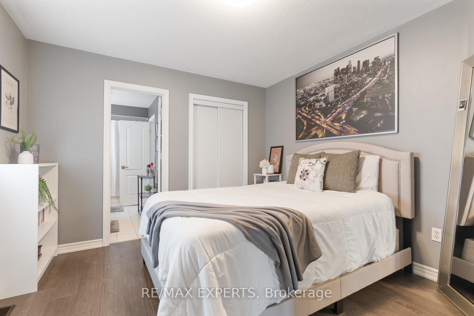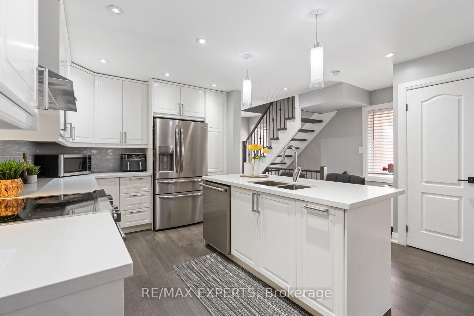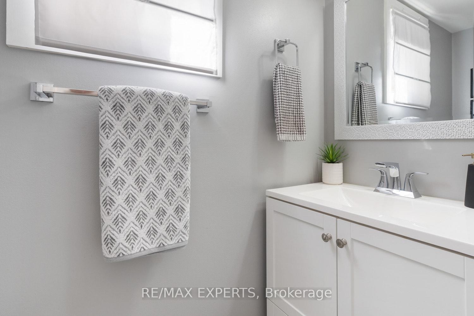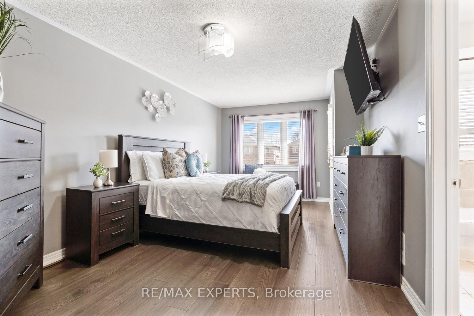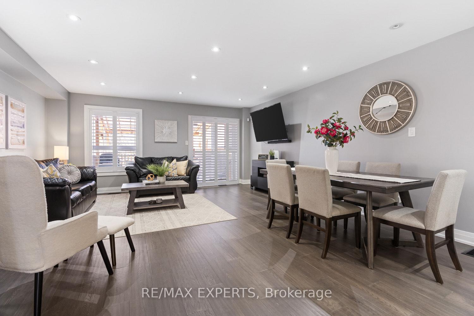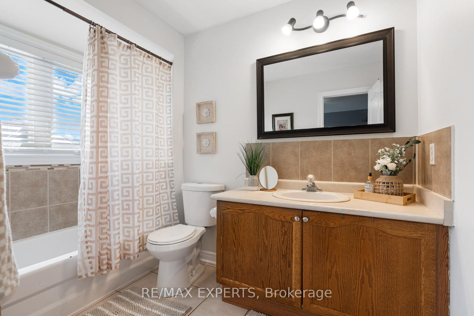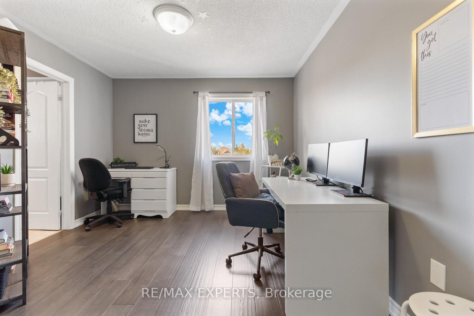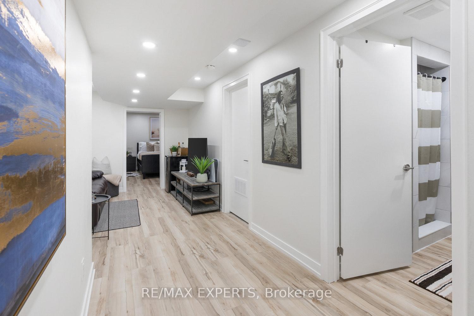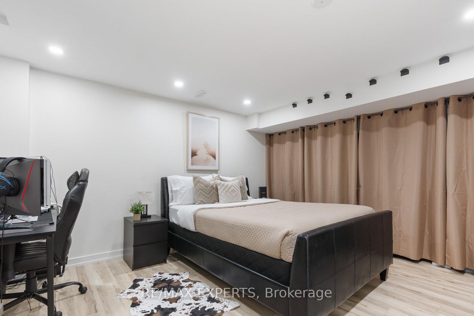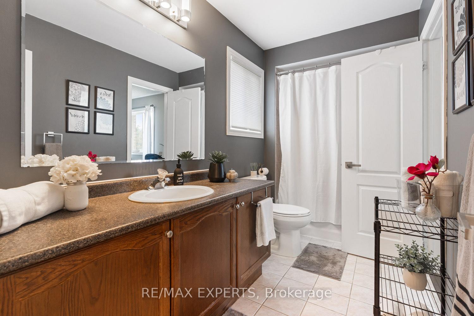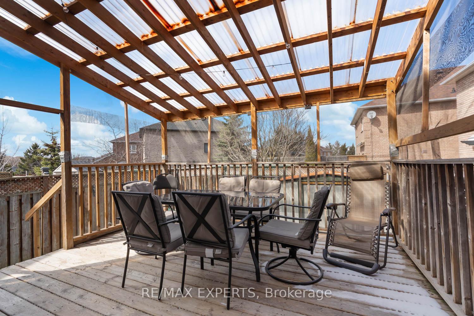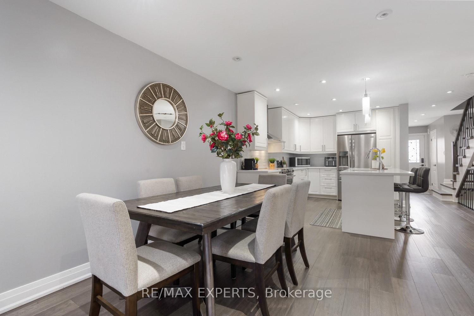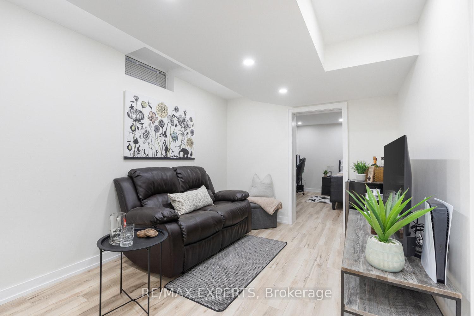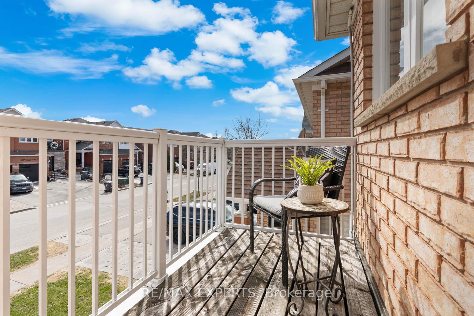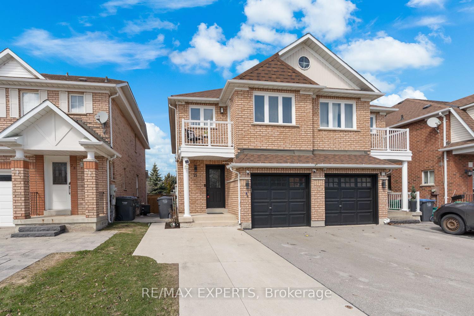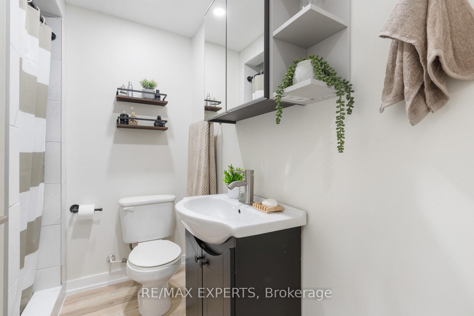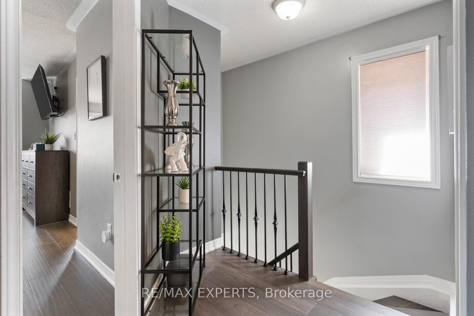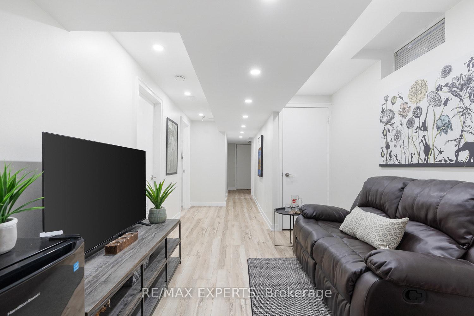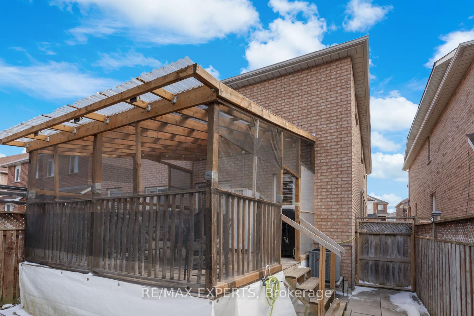$944,900
Available - For Sale
Listing ID: W12073861
75 Grapevine Road , Caledon, L7E 2R3, Peel
| Welcome To 75 Grapevine Road! This 3+1 Bed, 4 Bath Home In Bolton Offers 1680 SF Plus A Fully Finished Basement W Vinyl Flrs, Addl Bedroom, Full Bathroom & Open Concept Rec Area. The Main Floor Boasts A Bright, Open Concept Layout With Engineered Hardwood Flooring & Potlights Throughout. The Family Sized Kitchen Is An Entertainer's Delight And Features Stainless Steel Appliances, Overlooking The Living And Dining Room Areas. The Primary Bedroom Offers A 4-piece Ensuite, A Walk-in Closet & An Exclusive Balcony Perfect For Enjoying A Warm Cup Of Tea & Book Before Bed! The Two Additional Bedrooms Feature A Jack & Jill 4-pieceEnsuite. Conveniently Located Near Schools, Restaurants, Shops, Trails, & More! |
| Price | $944,900 |
| Taxes: | $4147.41 |
| Occupancy: | Owner |
| Address: | 75 Grapevine Road , Caledon, L7E 2R3, Peel |
| Directions/Cross Streets: | Coleraine Dr/Harvest Moon Dr |
| Rooms: | 8 |
| Bedrooms: | 3 |
| Bedrooms +: | 1 |
| Family Room: | F |
| Basement: | Finished |
| Level/Floor | Room | Length(ft) | Width(ft) | Descriptions | |
| Room 1 | Main | Kitchen | 15.42 | 12.14 | Hardwood Floor, Centre Island, Stainless Steel Appl |
| Room 2 | Main | Living Ro | 16.4 | 16.07 | Hardwood Floor, Open Concept, Walk-Out |
| Room 3 | Main | Dining Ro | 9.84 | 7.22 | Hardwood Floor, Pot Lights, Open Concept |
| Room 4 | Second | Primary B | 23.32 | 10.5 | 4 Pc Ensuite, Walk-In Closet(s), W/O To Balcony |
| Room 5 | Second | Bedroom 2 | 12.3 | 10.89 | 4 Pc Ensuite, Hardwood Floor, Large Window |
| Room 6 | Basement | Recreatio | 3 Pc Bath, Vinyl Floor | ||
| Room 7 | Basement | Bedroom 4 | Vinyl Floor, Large Closet |
| Washroom Type | No. of Pieces | Level |
| Washroom Type 1 | 4 | Second |
| Washroom Type 2 | 4 | Second |
| Washroom Type 3 | 3 | Basement |
| Washroom Type 4 | 2 | Main |
| Washroom Type 5 | 0 | |
| Washroom Type 6 | 4 | Second |
| Washroom Type 7 | 4 | Second |
| Washroom Type 8 | 3 | Basement |
| Washroom Type 9 | 2 | Main |
| Washroom Type 10 | 0 |
| Total Area: | 0.00 |
| Approximatly Age: | 16-30 |
| Property Type: | Semi-Detached |
| Style: | 2-Storey |
| Exterior: | Brick |
| Garage Type: | Attached |
| (Parking/)Drive: | Private |
| Drive Parking Spaces: | 2 |
| Park #1 | |
| Parking Type: | Private |
| Park #2 | |
| Parking Type: | Private |
| Pool: | None |
| Approximatly Age: | 16-30 |
| Approximatly Square Footage: | 1500-2000 |
| Property Features: | Library, Park |
| CAC Included: | N |
| Water Included: | N |
| Cabel TV Included: | N |
| Common Elements Included: | N |
| Heat Included: | N |
| Parking Included: | N |
| Condo Tax Included: | N |
| Building Insurance Included: | N |
| Fireplace/Stove: | N |
| Heat Type: | Forced Air |
| Central Air Conditioning: | Central Air |
| Central Vac: | N |
| Laundry Level: | Syste |
| Ensuite Laundry: | F |
| Sewers: | Sewer |
$
%
Years
$2,331.46
This calculator is for demonstration purposes only. Always consult a professional
financial advisor before making personal financial decisions.
| Although the information displayed is believed to be accurate, no warranties or representations are made of any kind. |
| RE/MAX EXPERTS |
|
|

The Bhangoo Group
ReSale & PreSale
Bus:
905-783-1000
| Book Showing | Email a Friend |
Jump To:
At a Glance:
| Type: | Freehold - Semi-Detached |
| Area: | Peel |
| Municipality: | Caledon |
| Neighbourhood: | Bolton West |
| Style: | 2-Storey |
| Approximate Age: | 16-30 |
| Tax: | $4,147.41 |
| Beds: | 3+1 |
| Baths: | 4 |
| Fireplace: | N |
| Pool: | None |
Locatin Map:
Payment Calculator:
