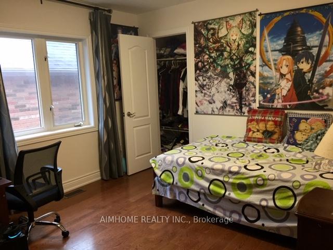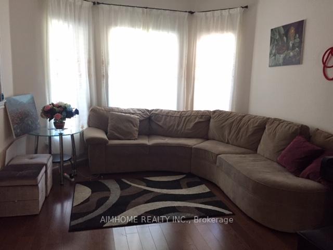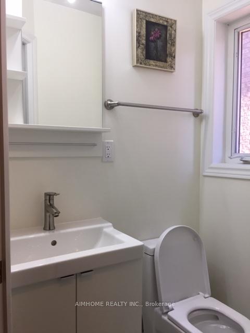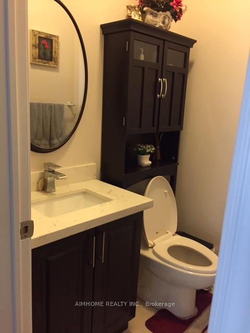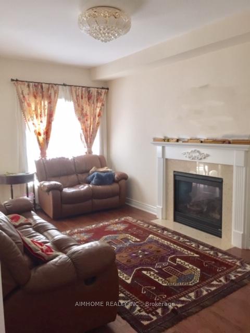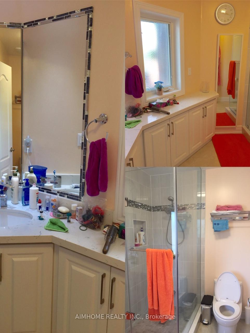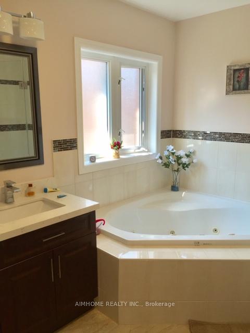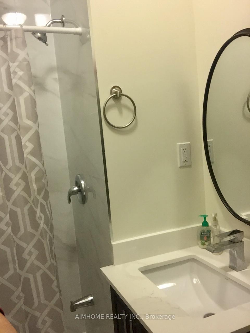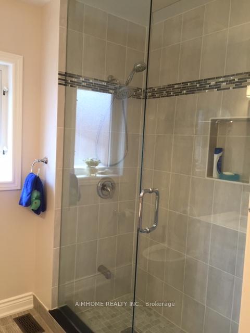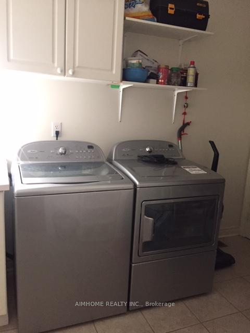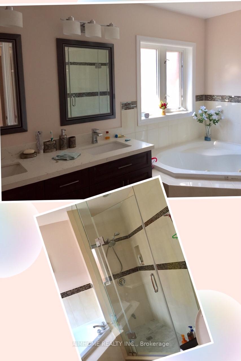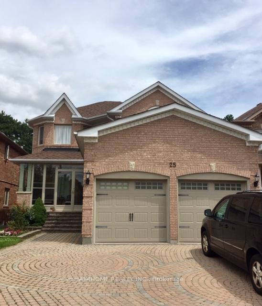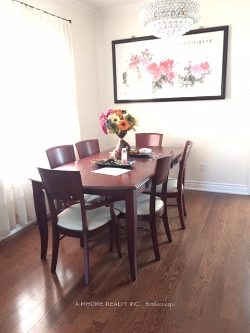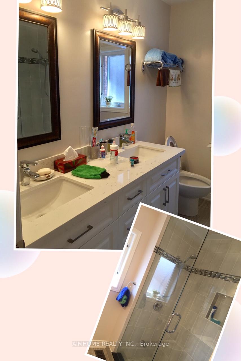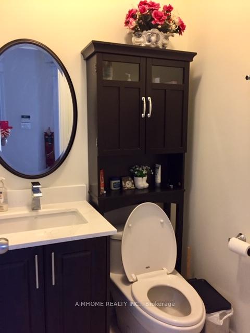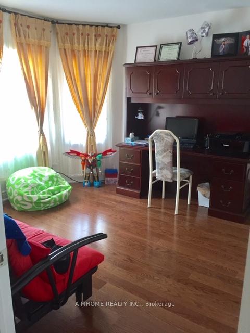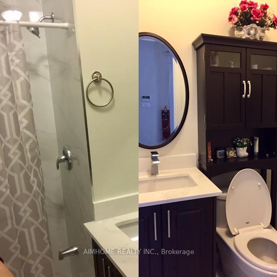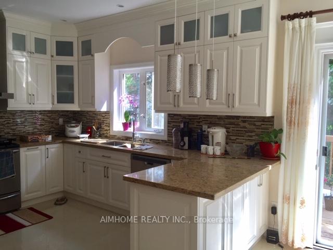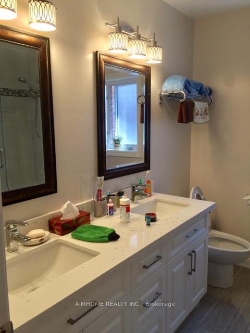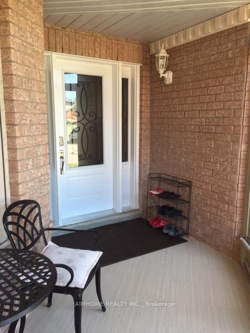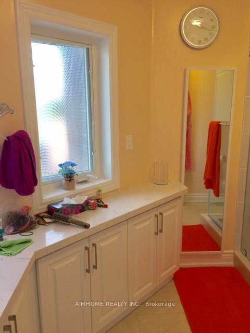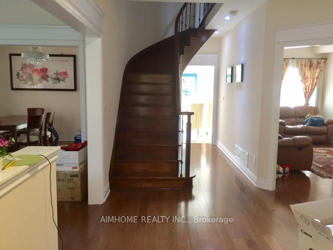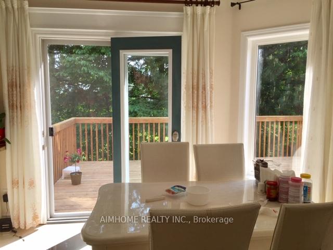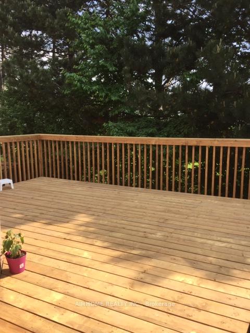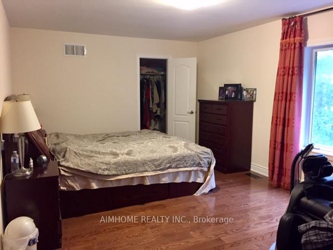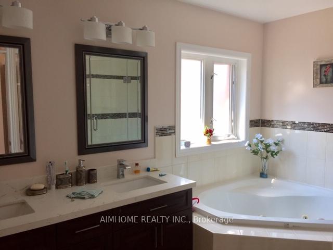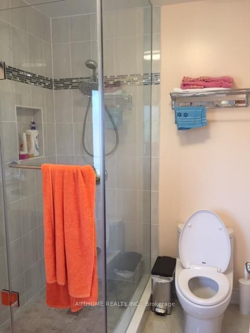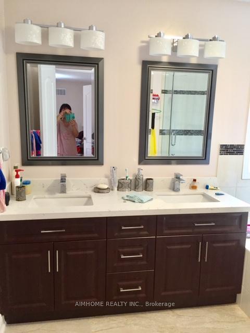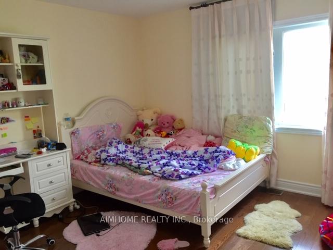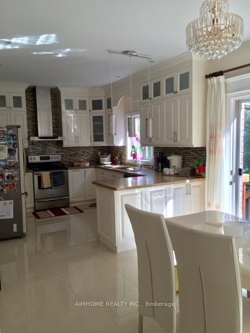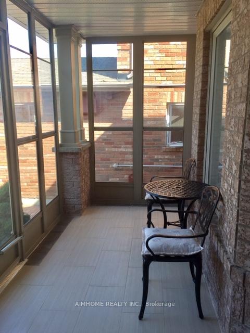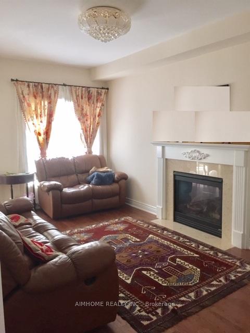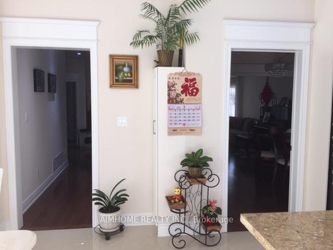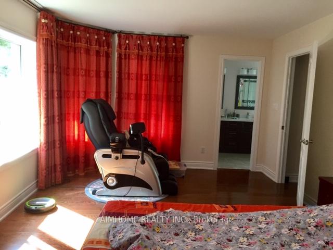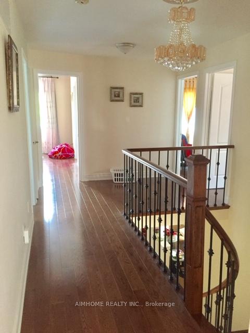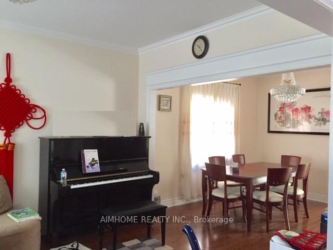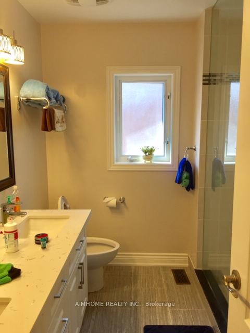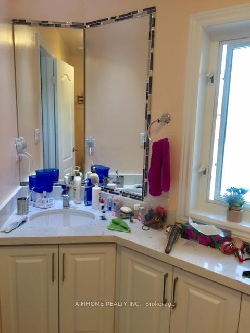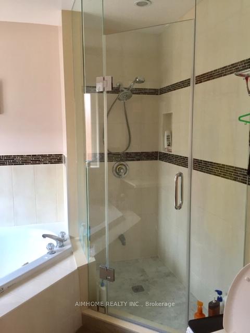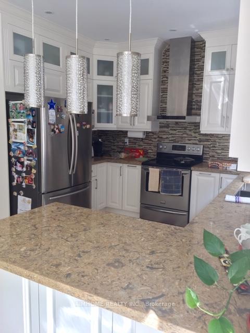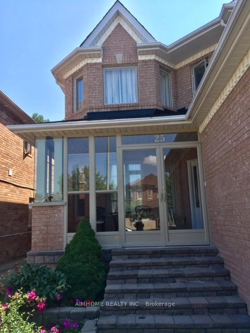$3,800
Available - For Rent
Listing ID: E12079463
25 Stonebridge Boul , Toronto, M1W 4A8, Toronto
| Immaculate Renovated And Well Maintained Huge Detached Home Boasting About 2500 Sf. Backing Onto Green Space. Minutes To Library, Schools, Public Transit, 404 & 401, T&T, Shopping Mall And So Much More! Very Large Rooms With Lots Of Natural Light. Great Layout, Huge Back Yard Deck And Bright Front Glass Closed Porch! Whole Hardwood Floors. Rental Is For Main And Second Floor Only. Big W/I Closet(48"X102"). Separated Entrance. 2 Parking Spaces For Tenants. |
| Price | $3,800 |
| Taxes: | $0.00 |
| Occupancy: | Tenant |
| Address: | 25 Stonebridge Boul , Toronto, M1W 4A8, Toronto |
| Directions/Cross Streets: | Warded / Finch |
| Rooms: | 10 |
| Bedrooms: | 5 |
| Bedrooms +: | 0 |
| Family Room: | F |
| Basement: | None |
| Furnished: | Part |
| Level/Floor | Room | Length(ft) | Width(ft) | Descriptions | |
| Room 1 | Main | Living Ro | 14.99 | 10.99 | Hardwood Floor, Bay Window |
| Room 2 | Main | Dining Ro | 10.99 | 10.99 | Hardwood Floor, French Doors |
| Room 3 | Main | Kitchen | 10.99 | 10.66 | Ceramic Floor, Granite Counters, Stainless Steel Appl |
| Room 4 | Main | Breakfast | 12 | 12 | Ceramic Floor, W/O To Deck, Combined w/Kitchen |
| Room 5 | Second | Primary B | 18.34 | 12 | Hardwood Floor, Walk-In Closet(s), 5 Pc Bath |
| Room 6 | Second | Bedroom 2 | 13.32 | 10.99 | Hardwood Floor, 4 Pc Bath, Closet Organizers |
| Room 7 | Second | Bedroom 3 | 11.68 | 10.99 | Hardwood Floor, Closet |
| Room 8 | Second | Bedroom 4 | 11.68 | 11.51 | Hardwood Floor, Closet |
| Room 9 | Main | Bedroom 5 | 16.99 | 10.5 | Hardwood Floor, Fireplace, Overlooks Backyard |
| Room 10 | Main | Laundry | 11.48 | 7.54 | Ceramic Floor, 2 Pc Bath, Separate Room |
| Washroom Type | No. of Pieces | Level |
| Washroom Type 1 | 5 | Second |
| Washroom Type 2 | 4 | Second |
| Washroom Type 3 | 3 | Ground |
| Washroom Type 4 | 2 | Ground |
| Washroom Type 5 | 0 |
| Total Area: | 0.00 |
| Approximatly Age: | 16-30 |
| Property Type: | Detached |
| Style: | 2-Storey |
| Exterior: | Brick |
| Garage Type: | Attached |
| Drive Parking Spaces: | 1 |
| Pool: | None |
| Laundry Access: | Laundry Room |
| Approximatly Age: | 16-30 |
| Approximatly Square Footage: | 2000-2500 |
| CAC Included: | Y |
| Water Included: | N |
| Cabel TV Included: | N |
| Common Elements Included: | N |
| Heat Included: | N |
| Parking Included: | Y |
| Condo Tax Included: | N |
| Building Insurance Included: | N |
| Fireplace/Stove: | Y |
| Heat Type: | Forced Air |
| Central Air Conditioning: | Central Air |
| Central Vac: | N |
| Laundry Level: | Syste |
| Ensuite Laundry: | F |
| Sewers: | Sewer |
| Utilities-Cable: | A |
| Utilities-Hydro: | A |
Schools
5 public & 5 Catholic schools serve this home. Of these, 8 have catchments. There are 2 private schools nearby.
Parks & Rec
3 sports fields, 2 playgrounds and 6 other facilities are within a 20 min walk of this home.
Transit
Street transit stop less than a 5 min walk away. Rail transit stop less than 4 km away.
| Although the information displayed is believed to be accurate, no warranties or representations are made of any kind. |
| AIMHOME REALTY INC. |
|
|

The Bhangoo Group
ReSale & PreSale
Bus:
905-783-1000
| Book Showing | Email a Friend |
Jump To:
At a Glance:
| Type: | Freehold - Detached |
| Area: | Toronto |
| Municipality: | Toronto E05 |
| Neighbourhood: | L'Amoreaux |
| Style: | 2-Storey |
| Approximate Age: | 16-30 |
| Beds: | 5 |
| Baths: | 5 |
| Fireplace: | Y |
| Pool: | None |
Locatin Map:
