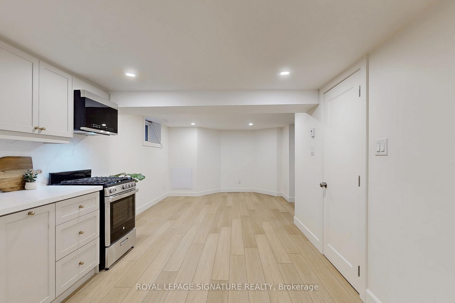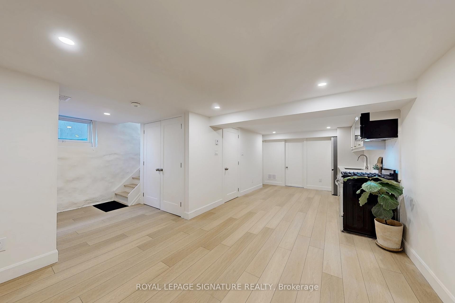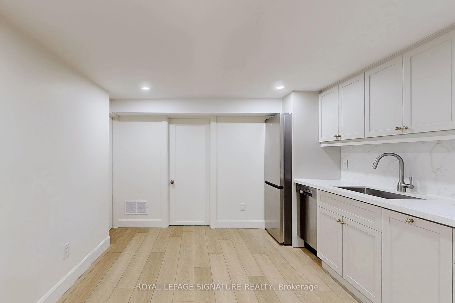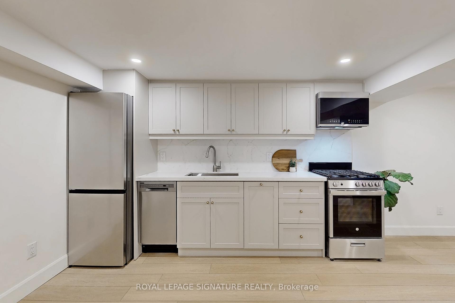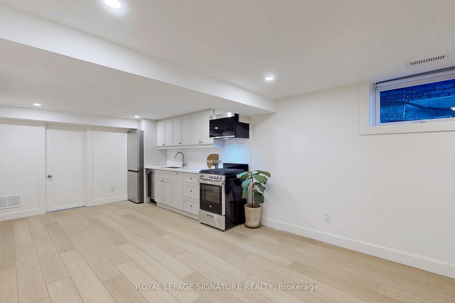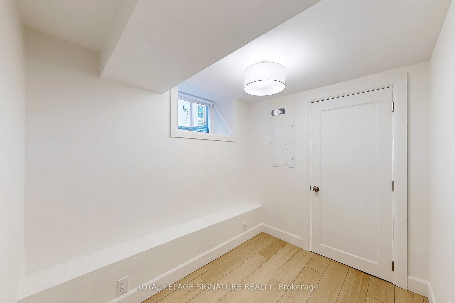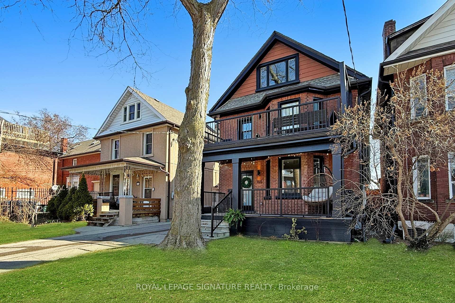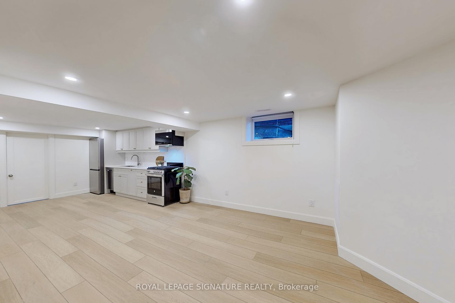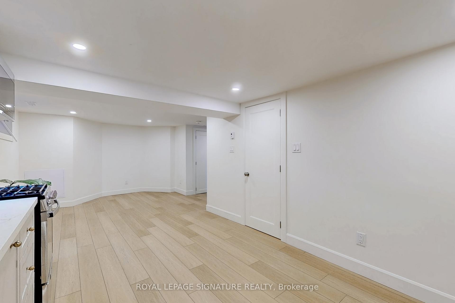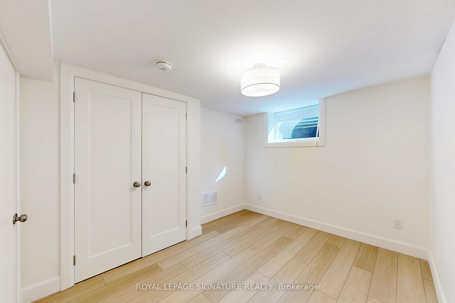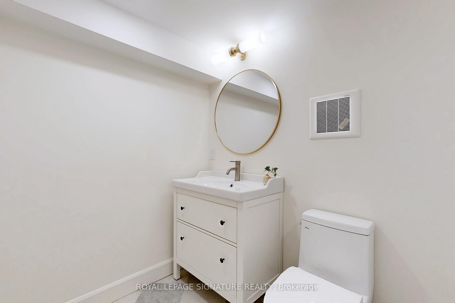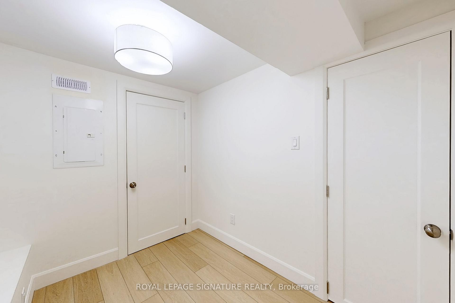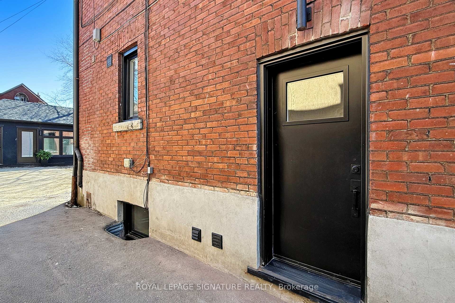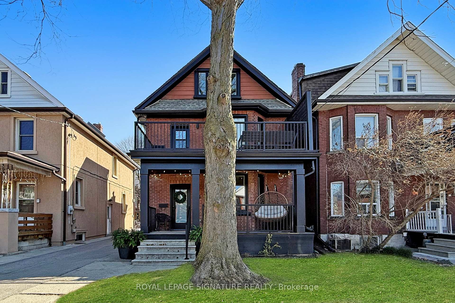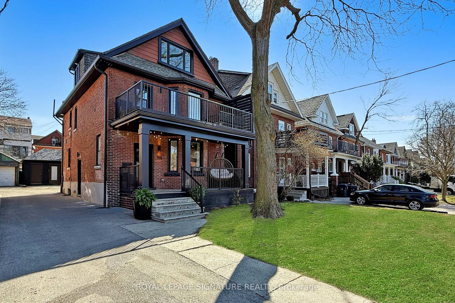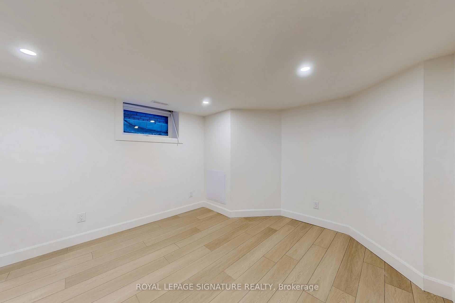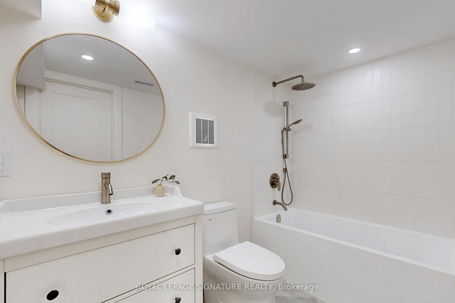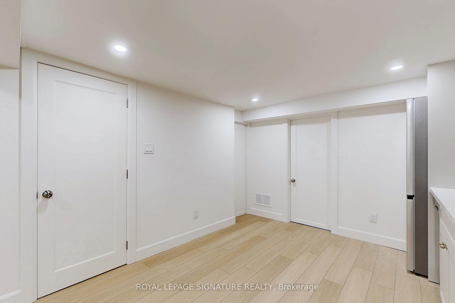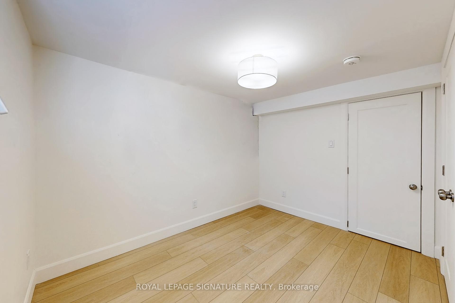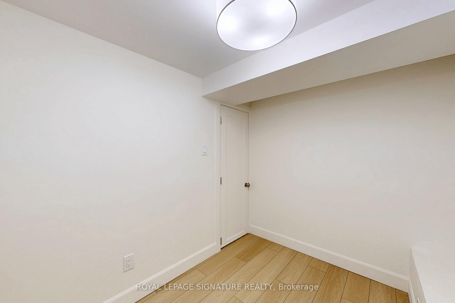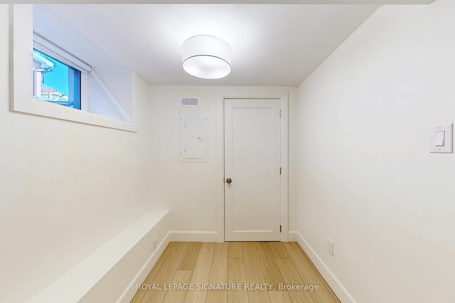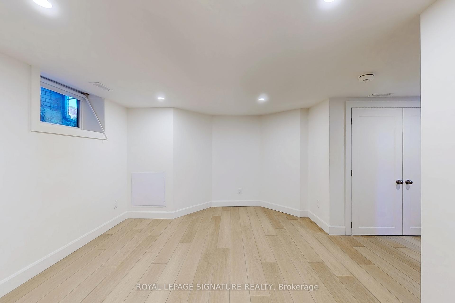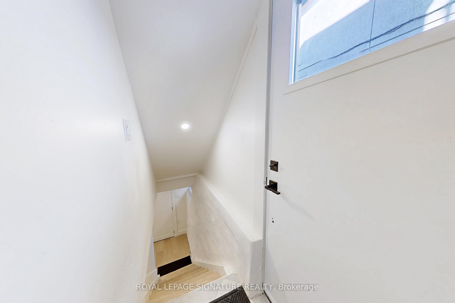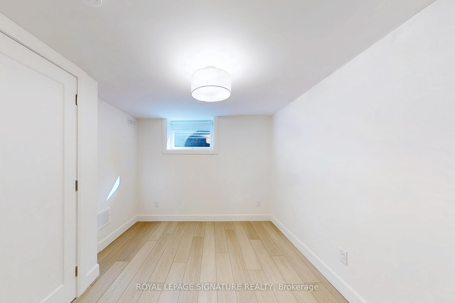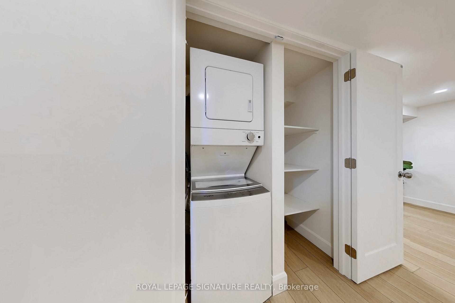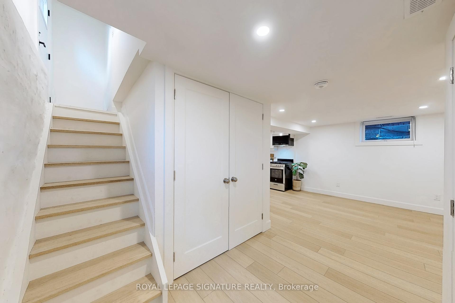$2,450
Available - For Rent
Listing ID: W12079318
159 Mavety Stre , Toronto, M6P 2L8, Toronto
| Be the first to live in this stunning brand-new 1+den in the heart of The Junction, one of Toronto's most vibrant and sought-after neighbourhoods. Nestled on a quiet residential street just steps from all the action, this brand-new 1-bedroom + den basement apartment offers the perfect blend of tranquility and urban convenience. Step through your private entrance into a thoughtfully designed space featuring a spacious open-concept living and dining area, warm modern finishes, and beautiful laminate flooring throughout. The den is perfect for a home office, ideal for anyone working remotely or needing that extra bit of functional space. You'll love the generous storage options and ensuite laundry for added convenience. The luxurious bathroom is a standout, with a soaker tub, sleek pot lights, and eye-catching checkered tile flooring a true retreat after a long day. Enjoy the best of The Junction right at your doorstep walk to trendy cafes, restaurants, bars, and boutique shopping, all while coming home to a peaceful, cozy haven. Take a stroll to High Park or pick up some fresh produce and flowers in Bloor West Village. This is modern living with character and you're going to love it. Please note drywall in bedroom will be finished prior to move-in. Driveway will be paved in the next few weeks. |
| Price | $2,450 |
| Taxes: | $0.00 |
| Occupancy: | Vacant |
| Address: | 159 Mavety Stre , Toronto, M6P 2L8, Toronto |
| Directions/Cross Streets: | Keele / Annette |
| Rooms: | 5 |
| Bedrooms: | 1 |
| Bedrooms +: | 0 |
| Family Room: | F |
| Basement: | Apartment |
| Furnished: | Unfu |
| Level/Floor | Room | Length(ft) | Width(ft) | Descriptions | |
| Room 1 | Basement | Living Ro | Open Concept, Vinyl Floor, Pot Lights | ||
| Room 2 | Basement | Dining Ro | Combined w/Kitchen, Vinyl Floor, Pot Lights | ||
| Room 3 | Basement | Kitchen | Quartz Counter, Stainless Steel Appl, Updated | ||
| Room 4 | Basement | Bedroom | Double Closet, Vinyl Floor | ||
| Room 5 | Basement | Den | Vinyl Floor | ||
| Room 6 | Basement | Bathroom | 4 Pc Bath, Pot Lights, Soaking Tub |
| Washroom Type | No. of Pieces | Level |
| Washroom Type 1 | 4 | Basement |
| Washroom Type 2 | 0 | |
| Washroom Type 3 | 0 | |
| Washroom Type 4 | 0 | |
| Washroom Type 5 | 0 | |
| Washroom Type 6 | 4 | Basement |
| Washroom Type 7 | 0 | |
| Washroom Type 8 | 0 | |
| Washroom Type 9 | 0 | |
| Washroom Type 10 | 0 |
| Total Area: | 0.00 |
| Approximatly Age: | New |
| Property Type: | Triplex |
| Style: | Apartment |
| Exterior: | Brick |
| Garage Type: | None |
| Drive Parking Spaces: | 0 |
| Pool: | None |
| Laundry Access: | Ensuite |
| Approximatly Age: | New |
| Property Features: | Library, Park |
| CAC Included: | N |
| Water Included: | Y |
| Cabel TV Included: | N |
| Common Elements Included: | N |
| Heat Included: | Y |
| Parking Included: | N |
| Condo Tax Included: | N |
| Building Insurance Included: | N |
| Fireplace/Stove: | N |
| Heat Type: | Forced Air |
| Central Air Conditioning: | Central Air |
| Central Vac: | N |
| Laundry Level: | Syste |
| Ensuite Laundry: | F |
| Sewers: | Sewer |
Schools
7 public & 8 Catholic schools serve this home. Of these, 9 have catchments. There are 2 private schools nearby.
Parks & Rec
5 playgrounds, 3 wading pools and 4 other facilities are within a 20 min walk of this home.
Transit
Street transit stop less than a 1 min walk away. Rail transit stop less than 1 km away.
| Although the information displayed is believed to be accurate, no warranties or representations are made of any kind. |
| ROYAL LEPAGE SIGNATURE REALTY |
|
|

The Bhangoo Group
ReSale & PreSale
Bus:
905-783-1000
| Book Showing | Email a Friend |
Jump To:
At a Glance:
| Type: | Freehold - Triplex |
| Area: | Toronto |
| Municipality: | Toronto W02 |
| Neighbourhood: | Junction Area |
| Style: | Apartment |
| Approximate Age: | New |
| Beds: | 1 |
| Baths: | 1 |
| Fireplace: | N |
| Pool: | None |
Locatin Map:
