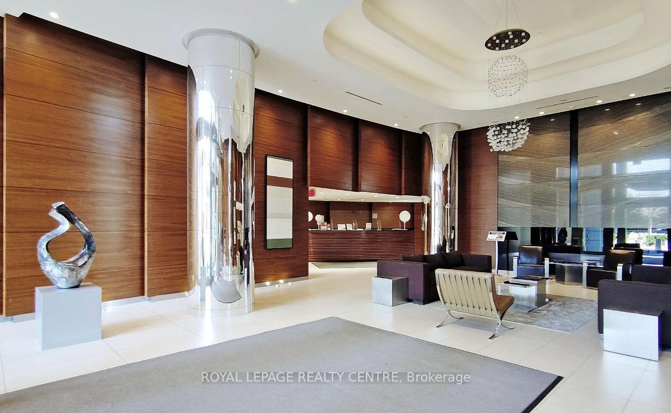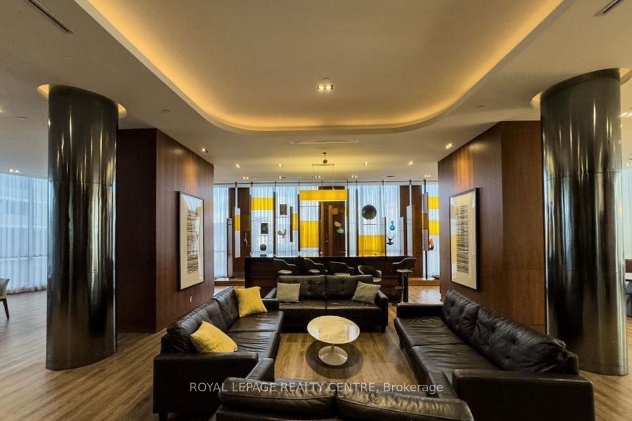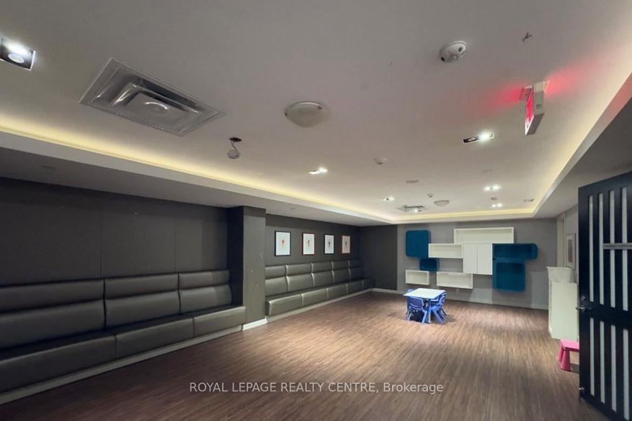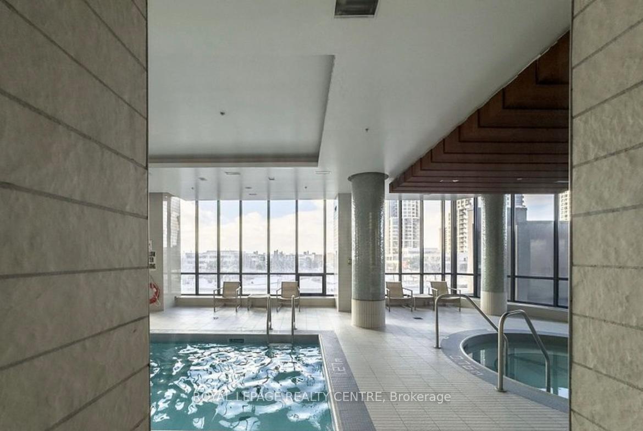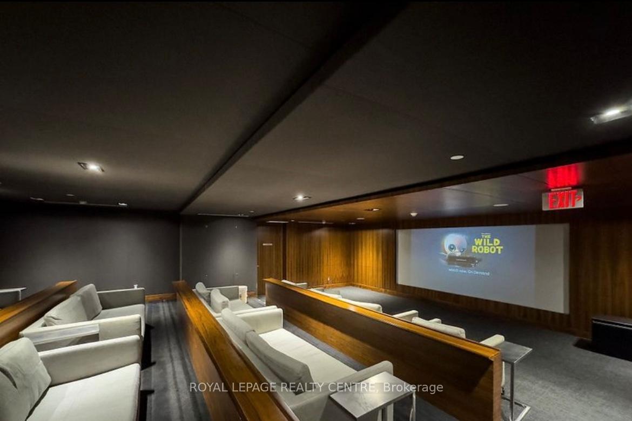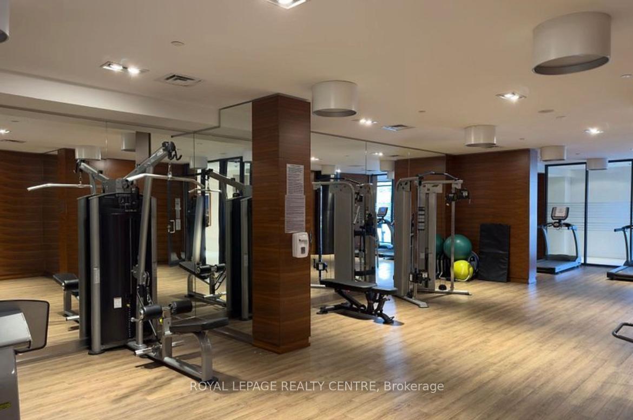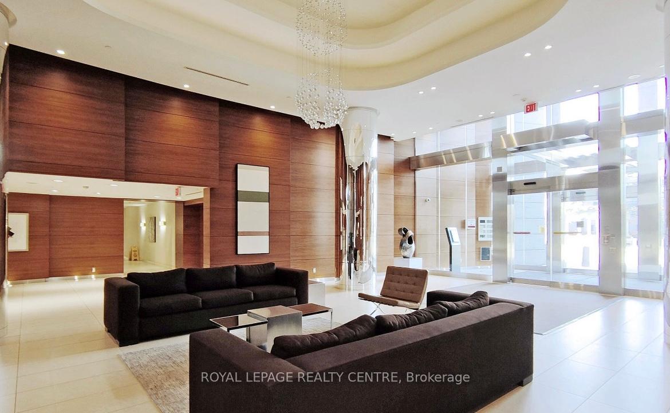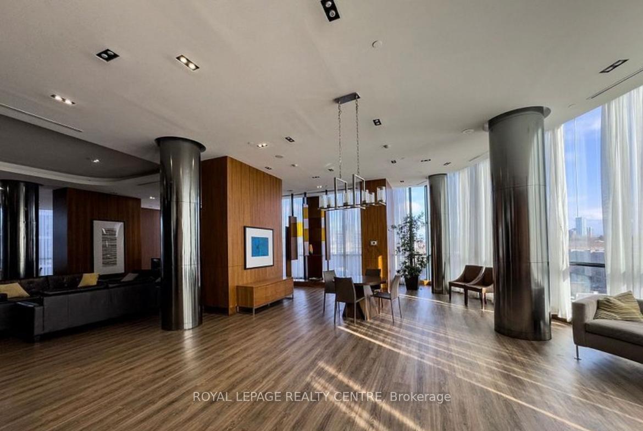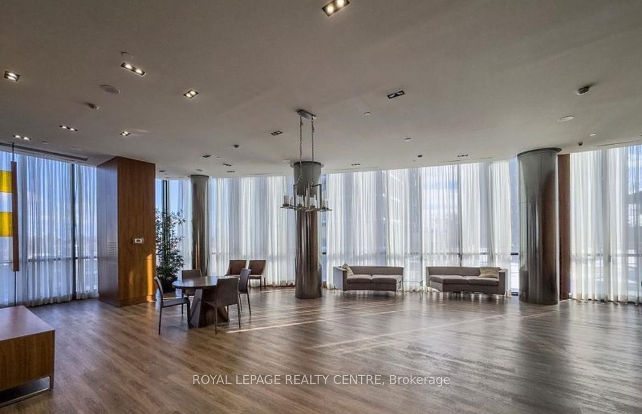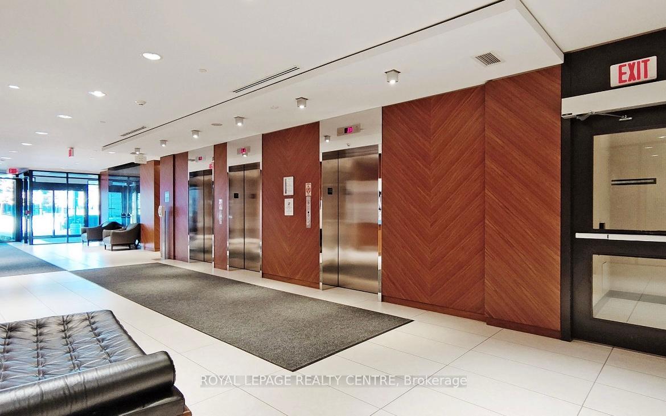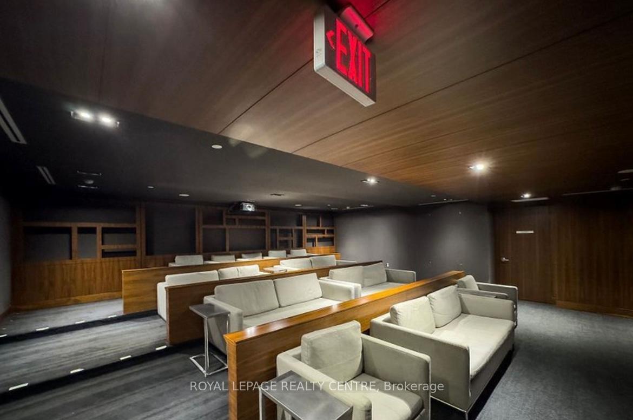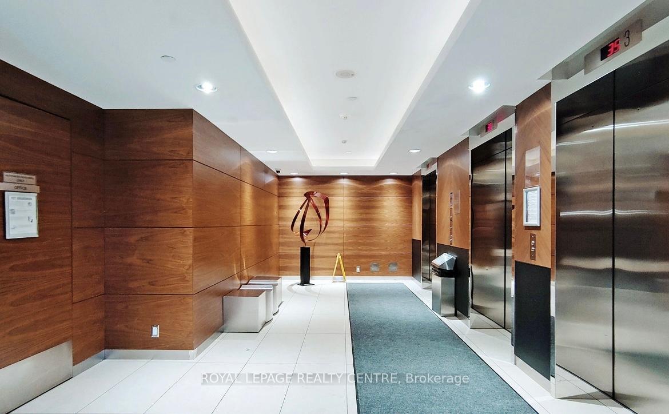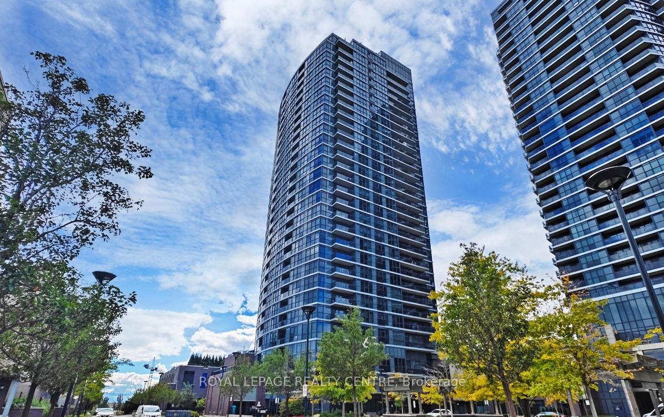$678,000
Available - For Sale
Listing ID: W12079282
9 Valhalla Inn Road , Toronto, M9B 0B2, Toronto
| Amazing Corner Unit on 6th Floor! Lots of Sunlight and Spacious. 2+ 1 Bedrooms, Study & 2 Full Baths. Great Location for Transit, One Stop to Subway, Close to Grocery Stores, Schools & Library. Three Guest Suites, Three Gyms, Three Party Rooms, Games Room, Theatre Room and Fenced In Dog Yard. Parks for Children With Playground On Site! Great Layout. One Bedroom at Each Corner of Unit. Unobstructed Views, Almost 900 Square Feet! Great Highway Access (427/401 & QEW). Five Minutes to Malls For All Your Shopping. |
| Price | $678,000 |
| Taxes: | $2632.27 |
| Occupancy: | Owner |
| Address: | 9 Valhalla Inn Road , Toronto, M9B 0B2, Toronto |
| Postal Code: | M9B 0B2 |
| Province/State: | Toronto |
| Directions/Cross Streets: | Bloor St. W. & The East Mall |
| Level/Floor | Room | Length(ft) | Width(ft) | Descriptions | |
| Room 1 | Flat | Dining Ro | 20.99 | 11.18 | Open Concept, Combined w/Living, Large Window |
| Room 2 | Flat | Living Ro | 20.99 | 11.18 | South View, Open Concept, Combined w/Dining |
| Room 3 | Flat | Kitchen | 12.99 | 6.99 | Granite Counters, Stainless Steel Appl, Centre Island |
| Room 4 | Flat | Primary B | 11.78 | 9.97 | Walk-In Closet(s), Ensuite Bath, Large Window |
| Room 5 | Flat | Bedroom 2 | 11.38 | 8.13 | Closet, Large Window |
| Room 6 | Flat | Study | 6.23 | 6.23 |
| Washroom Type | No. of Pieces | Level |
| Washroom Type 1 | 4 | Main |
| Washroom Type 2 | 3 | Main |
| Washroom Type 3 | 0 | |
| Washroom Type 4 | 0 | |
| Washroom Type 5 | 0 | |
| Washroom Type 6 | 4 | Main |
| Washroom Type 7 | 3 | Main |
| Washroom Type 8 | 0 | |
| Washroom Type 9 | 0 | |
| Washroom Type 10 | 0 |
| Total Area: | 0.00 |
| Approximatly Age: | 6-10 |
| Sprinklers: | Conc |
| Washrooms: | 2 |
| Heat Type: | Fan Coil |
| Central Air Conditioning: | Central Air |
Schools
7 public & 8 Catholic schools serve this home. Of these, 9 have catchments. There are 2 private schools nearby.
Parks & Rec
6 tennis courts, 3 playgrounds and 4 other facilities are within a 20 min walk of this home.
Transit
Street transit stop less than a 3 min walk away. Rail transit stop less than 2 km away.
$
%
Years
$1,672.9
This calculator is for demonstration purposes only. Always consult a professional
financial advisor before making personal financial decisions.
| Although the information displayed is believed to be accurate, no warranties or representations are made of any kind. |
| ROYAL LEPAGE REALTY CENTRE |
|
|

The Bhangoo Group
ReSale & PreSale
Bus:
905-783-1000
| Book Showing | Email a Friend |
Jump To:
At a Glance:
| Type: | Com - Condo Apartment |
| Area: | Toronto |
| Municipality: | Toronto W08 |
| Neighbourhood: | Islington-City Centre West |
| Style: | Apartment |
| Approximate Age: | 6-10 |
| Tax: | $2,632.27 |
| Maintenance Fee: | $754.53 |
| Beds: | 2+1 |
| Baths: | 2 |
| Fireplace: | N |
Locatin Map:
Payment Calculator:
