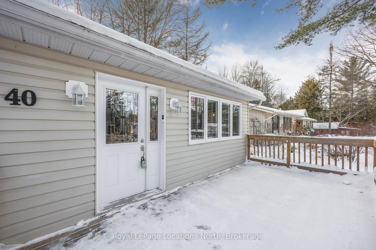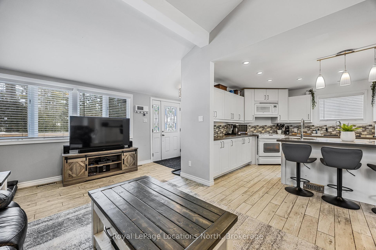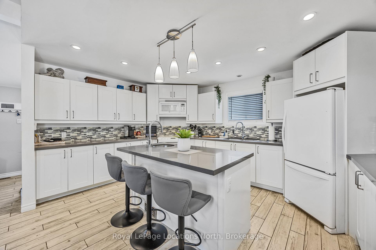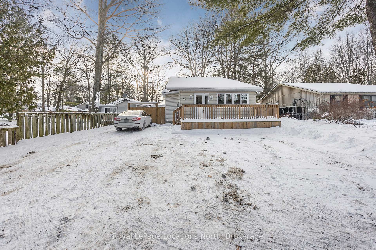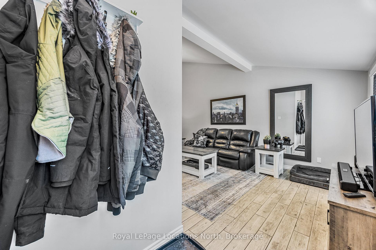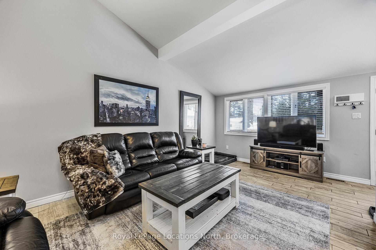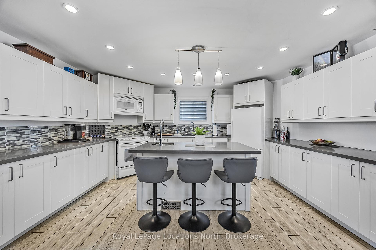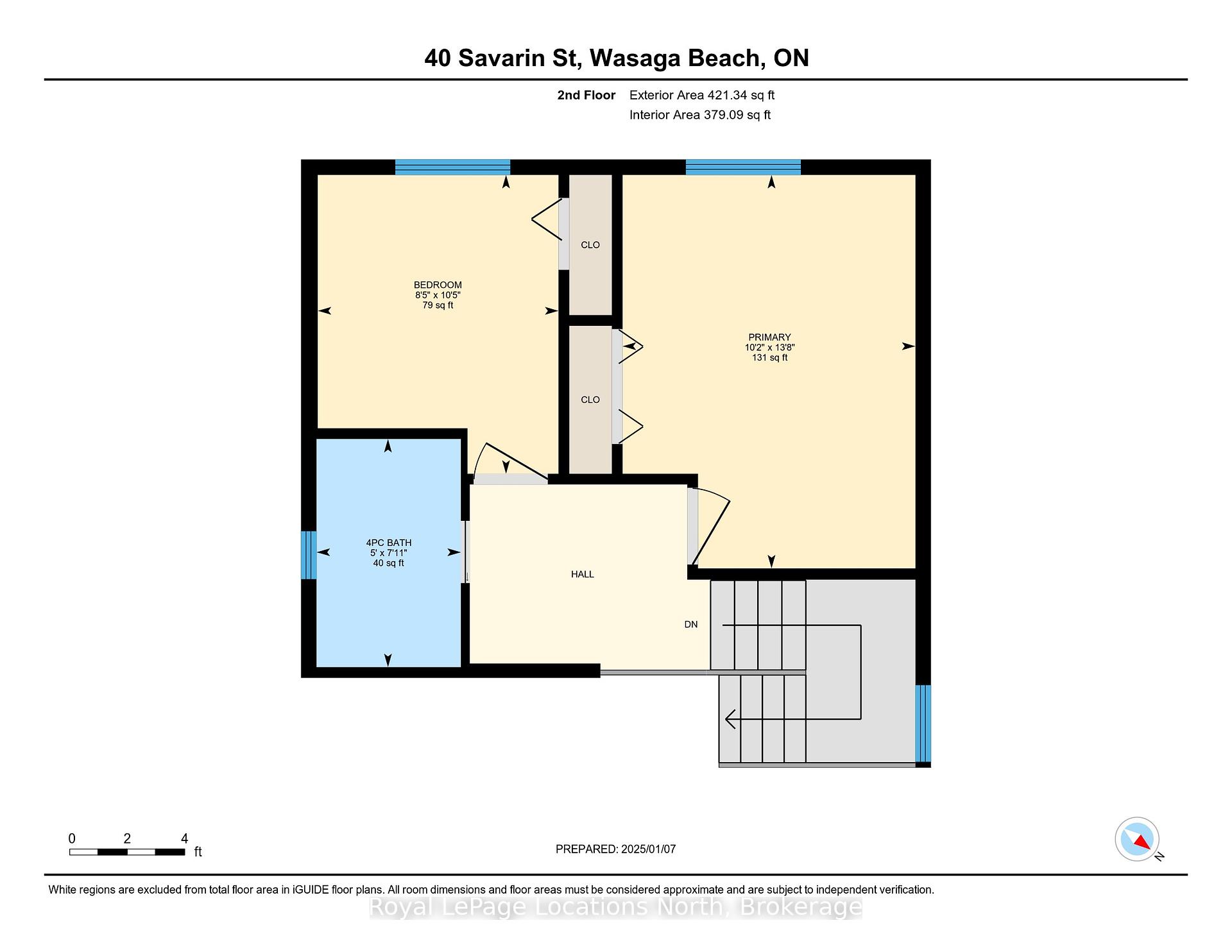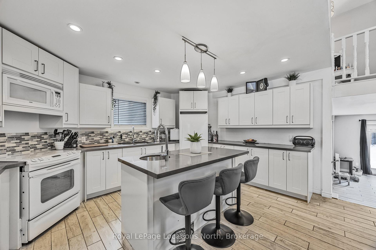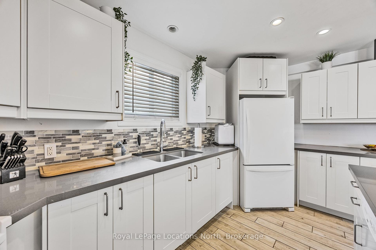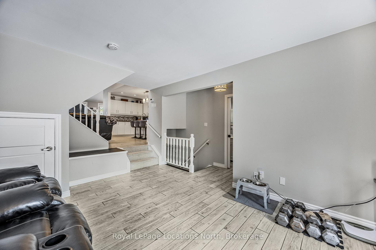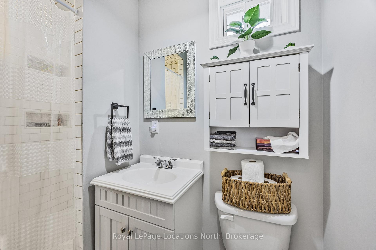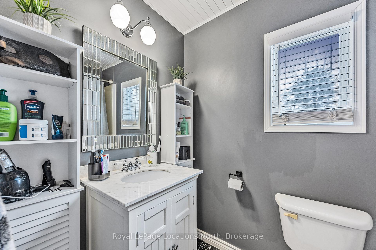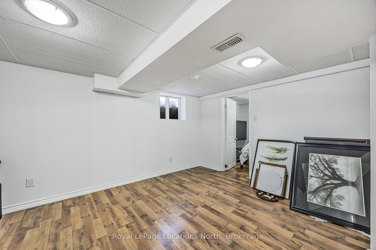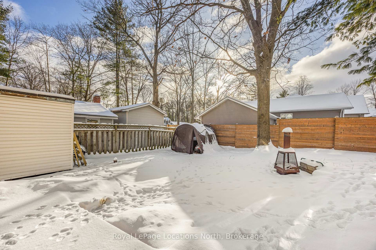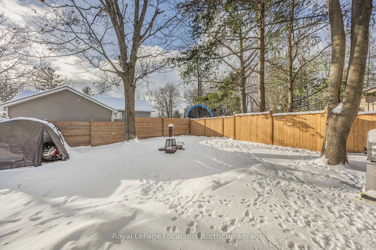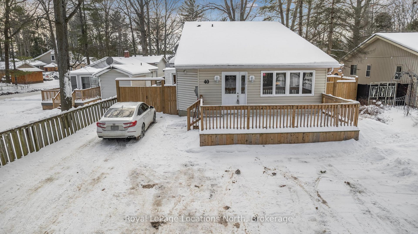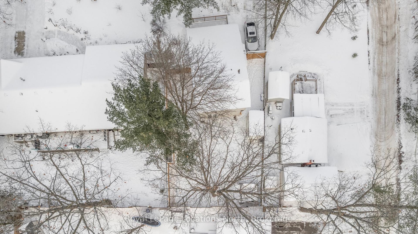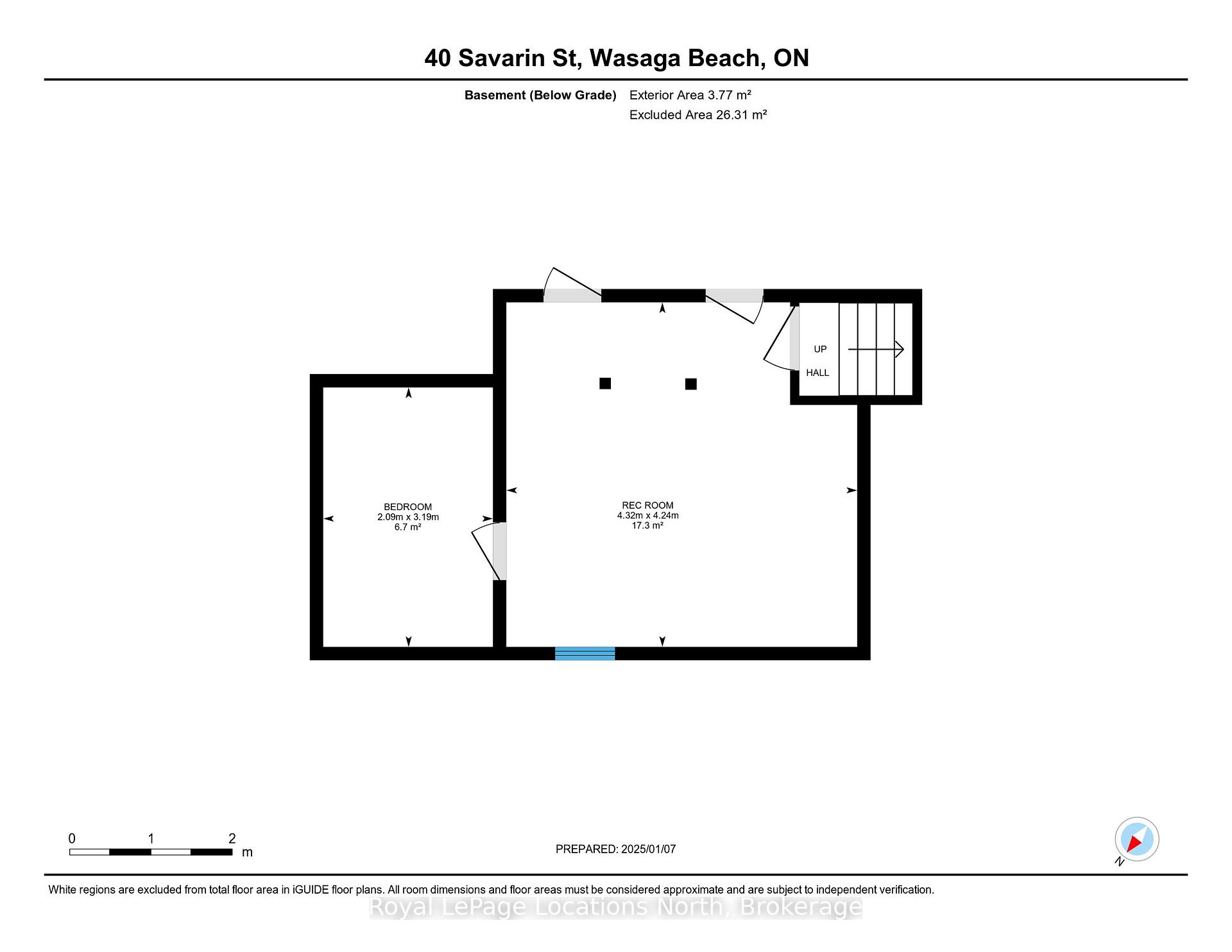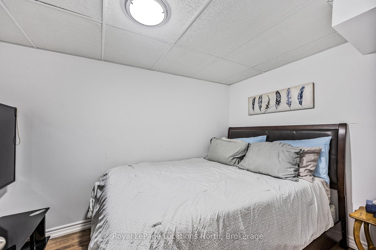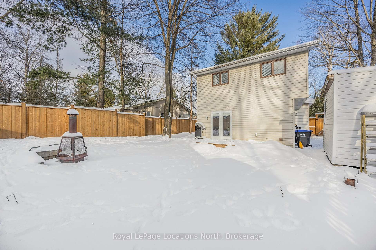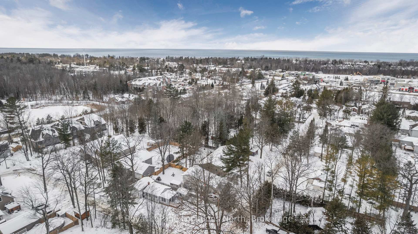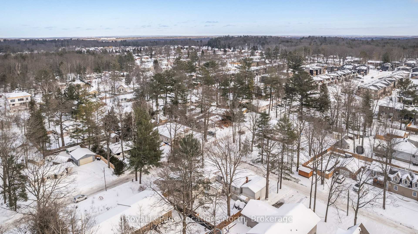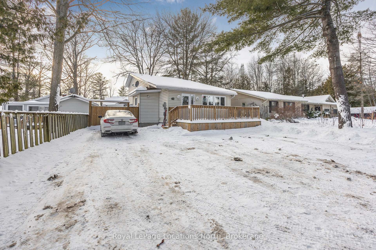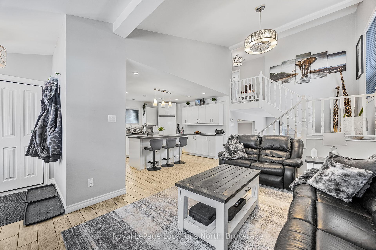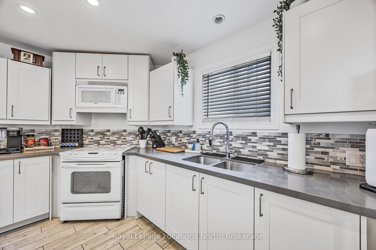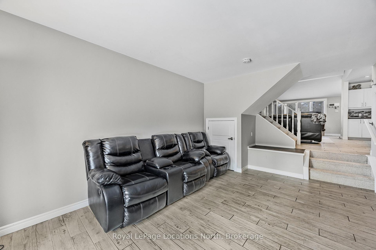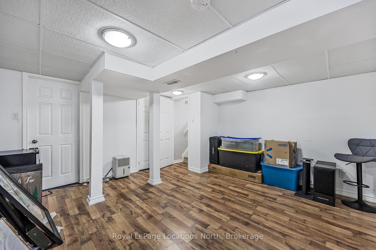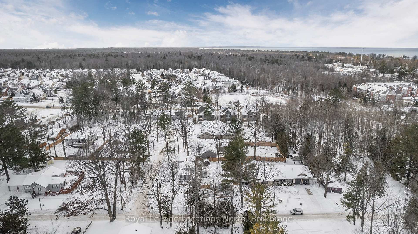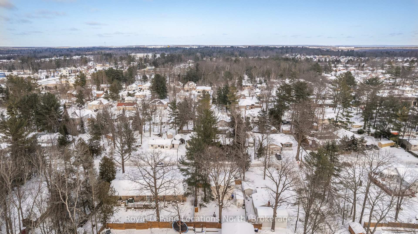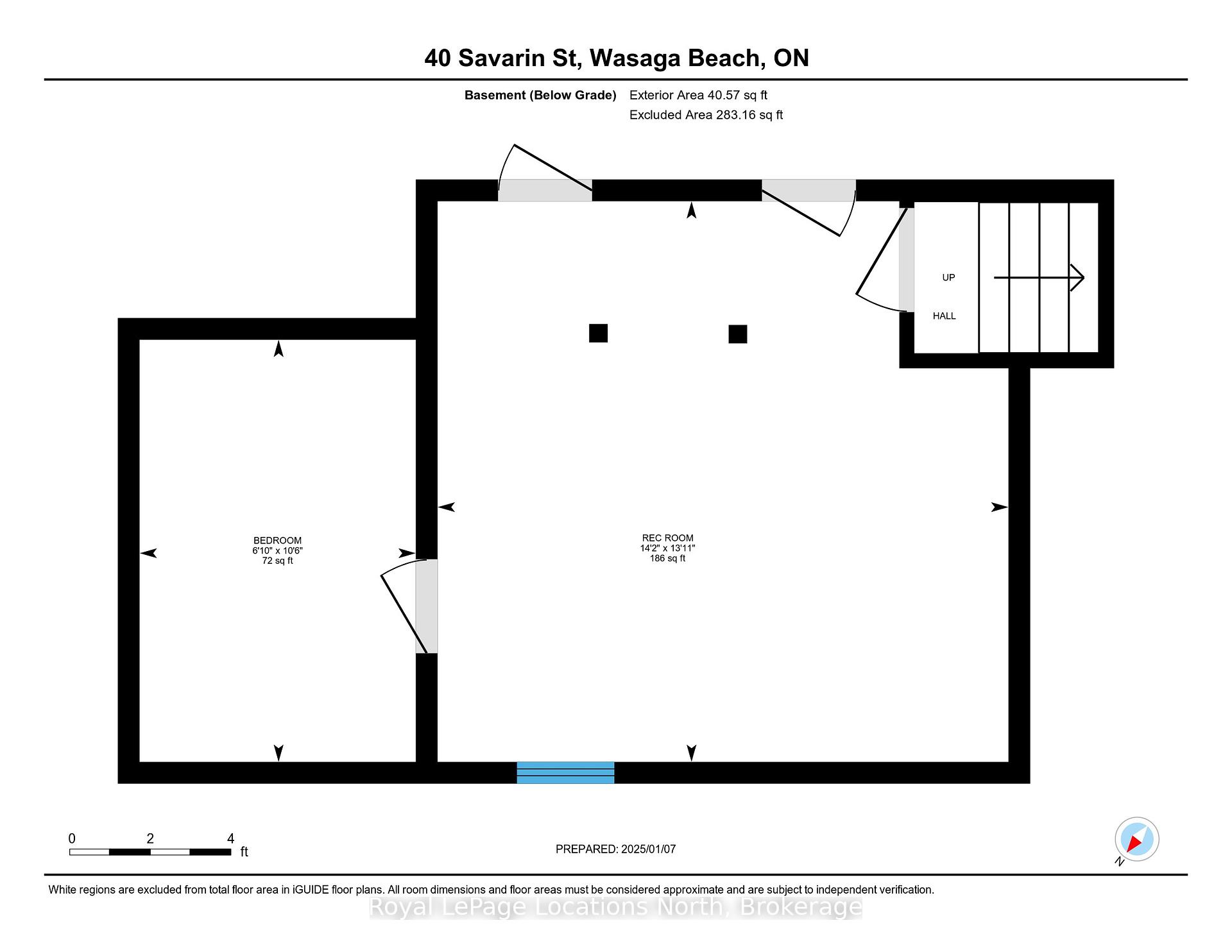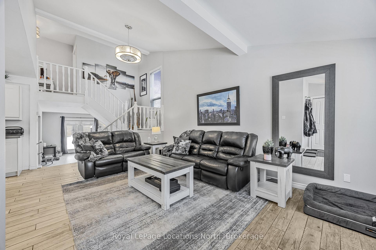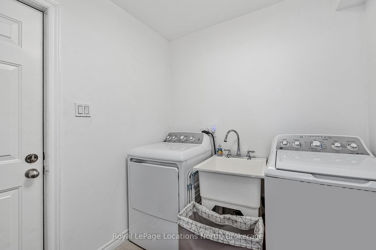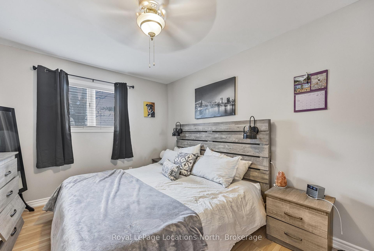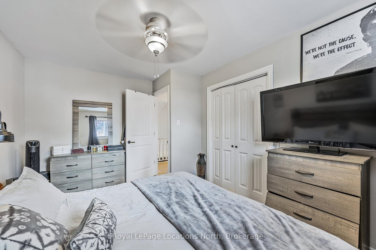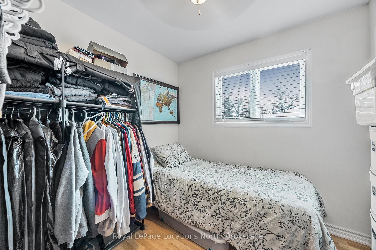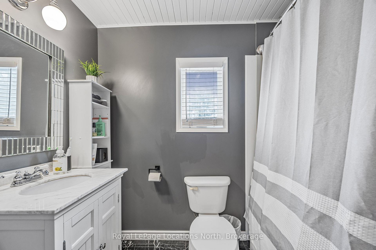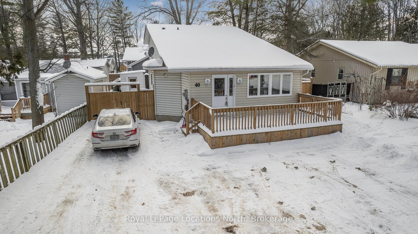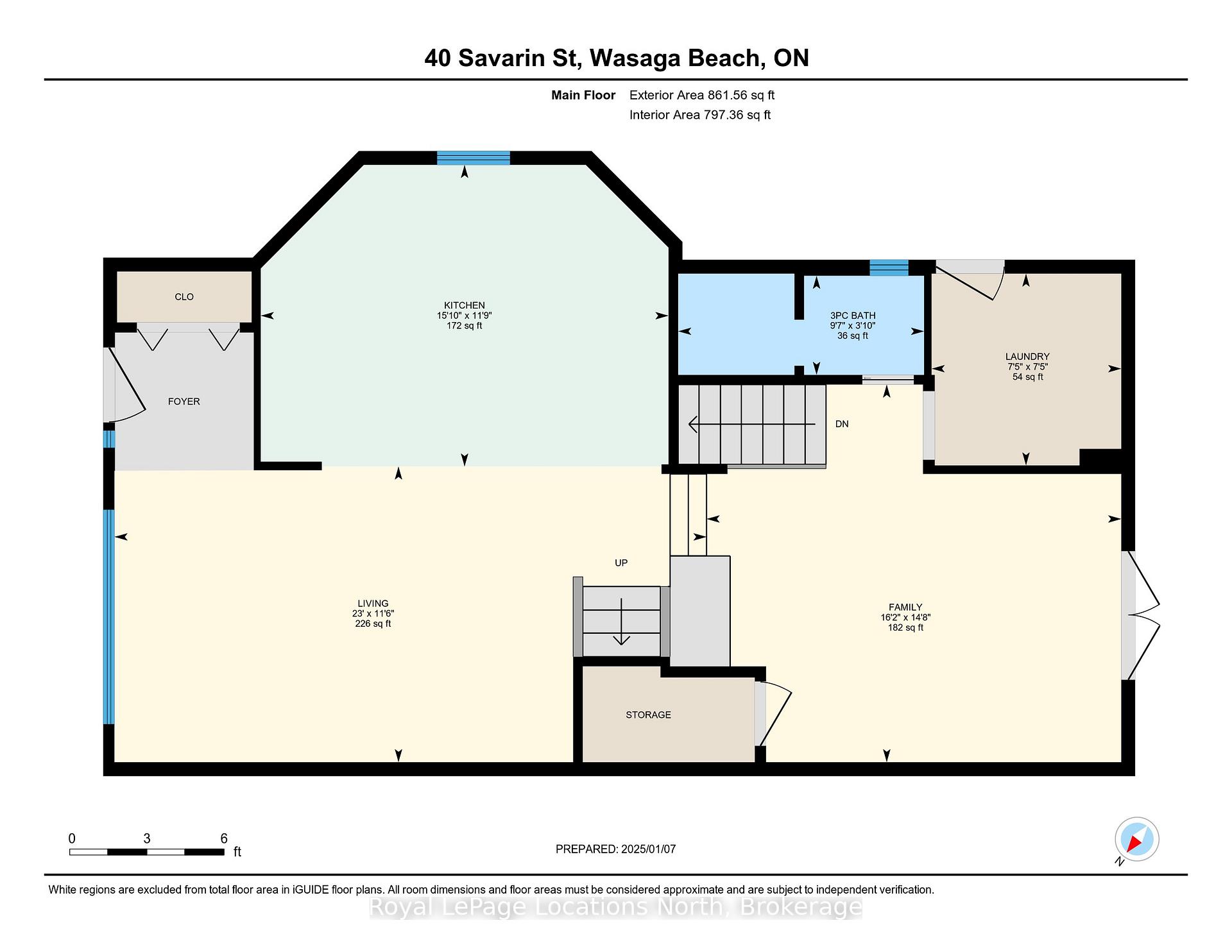$625,000
Available - For Sale
Listing ID: S12079617
40 Savarin Stre , Wasaga Beach, L9Z 2N8, Simcoe
| Welcome to 40 Savarin Street, situated on a quiet street within walking distance of the sandy shores of Wasaga Beach. This 2 bed, 2 bath home boasts open-concept living, highlighted by vaulted ceilings in the main-floor great room. The upgraded kitchen includes quartz countertops, a large central island with a secondary sink, and extensive custom cabinetry. You'll also appreciate the convenience of main floor laundry. Walkout to a large backyard with a new privacy fence to enjoy peaceful summer evenings by the fire. The freshly paved driveway adds to the home's appeal. The fully finished basement allows for additional living space for a theatre room, home gym, or office. |
| Price | $625,000 |
| Taxes: | $2297.00 |
| Assessment Year: | 2024 |
| Occupancy: | Owner |
| Address: | 40 Savarin Stre , Wasaga Beach, L9Z 2N8, Simcoe |
| Directions/Cross Streets: | River Rd W & Main St |
| Rooms: | 10 |
| Bedrooms: | 2 |
| Bedrooms +: | 0 |
| Family Room: | T |
| Basement: | Finished |
| Level/Floor | Room | Length(ft) | Width(ft) | Descriptions | |
| Room 1 | Main | Kitchen | 15.84 | 11.74 | |
| Room 2 | Main | Living Ro | 23.03 | 11.51 | |
| Room 3 | Main | Family Ro | 16.14 | 14.69 | |
| Room 4 | Main | Bathroom | 9.58 | 3.87 | 3 Pc Bath |
| Room 5 | Main | Laundry | 7.38 | 7.45 | |
| Room 6 | Second | Bedroom | 10.2 | 13.68 | |
| Room 7 | Second | Bathroom | 5.02 | 7.94 | 4 Pc Bath |
| Room 8 | Second | Bedroom 2 | 8.36 | 10.4 | |
| Room 9 | Basement | Recreatio | 14.17 | 13.91 | |
| Room 10 | Basement | Office | 6.86 | 10.46 |
| Washroom Type | No. of Pieces | Level |
| Washroom Type 1 | 4 | Second |
| Washroom Type 2 | 3 | Ground |
| Washroom Type 3 | 0 | |
| Washroom Type 4 | 0 | |
| Washroom Type 5 | 0 |
| Total Area: | 0.00 |
| Property Type: | Detached |
| Style: | Backsplit 4 |
| Exterior: | Vinyl Siding |
| Garage Type: | None |
| (Parking/)Drive: | Private Tr |
| Drive Parking Spaces: | 5 |
| Park #1 | |
| Parking Type: | Private Tr |
| Park #2 | |
| Parking Type: | Private Tr |
| Pool: | None |
| Approximatly Square Footage: | 1100-1500 |
| CAC Included: | N |
| Water Included: | N |
| Cabel TV Included: | N |
| Common Elements Included: | N |
| Heat Included: | N |
| Parking Included: | N |
| Condo Tax Included: | N |
| Building Insurance Included: | N |
| Fireplace/Stove: | N |
| Heat Type: | Forced Air |
| Central Air Conditioning: | Central Air |
| Central Vac: | N |
| Laundry Level: | Syste |
| Ensuite Laundry: | F |
| Elevator Lift: | False |
| Sewers: | Sewer |
$
%
Years
$1,542.13
This calculator is for demonstration purposes only. Always consult a professional
financial advisor before making personal financial decisions.
| Although the information displayed is believed to be accurate, no warranties or representations are made of any kind. |
| Royal LePage Locations North |
|
|

The Bhangoo Group
ReSale & PreSale
Bus:
905-783-1000
| Virtual Tour | Book Showing | Email a Friend |
Jump To:
At a Glance:
| Type: | Freehold - Detached |
| Area: | Simcoe |
| Municipality: | Wasaga Beach |
| Neighbourhood: | Wasaga Beach |
| Style: | Backsplit 4 |
| Tax: | $2,297 |
| Beds: | 2 |
| Baths: | 2 |
| Fireplace: | N |
| Pool: | None |
Locatin Map:
Payment Calculator:
