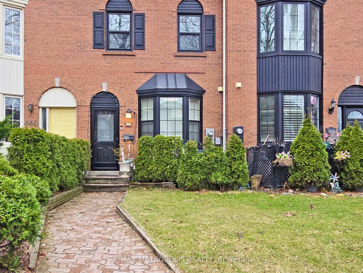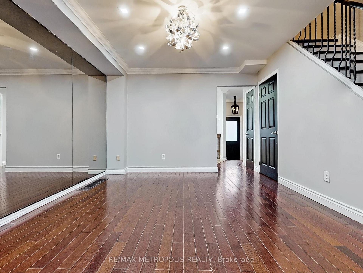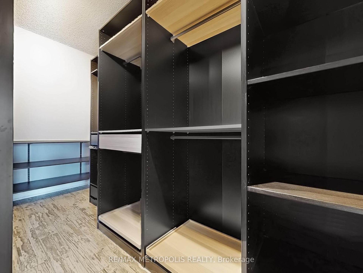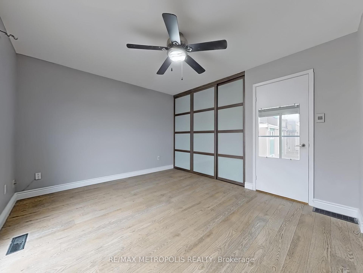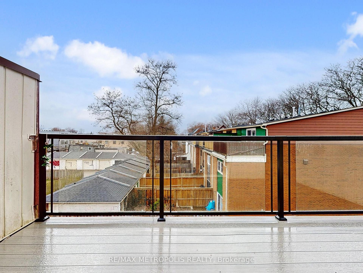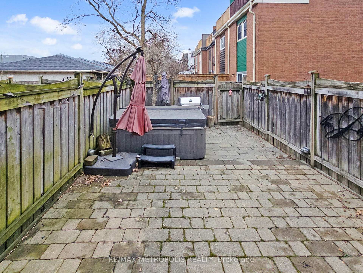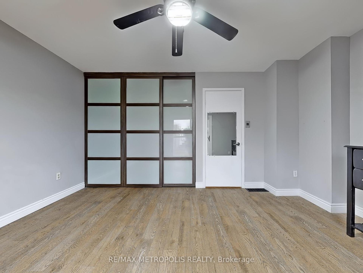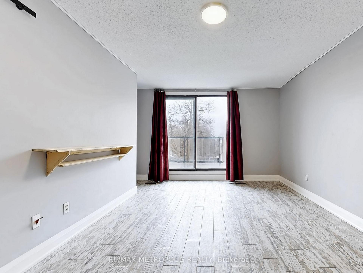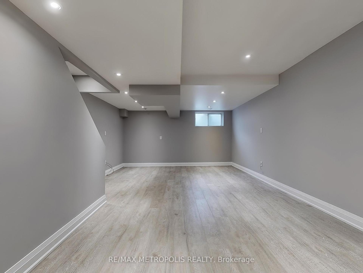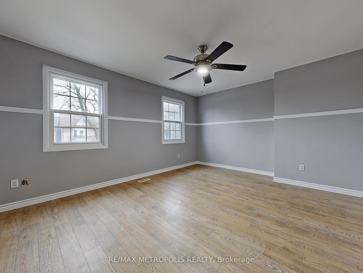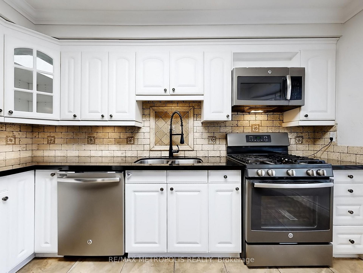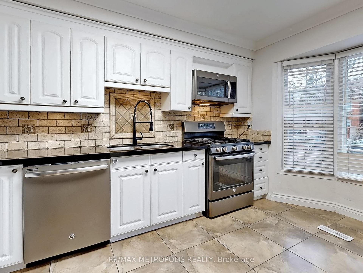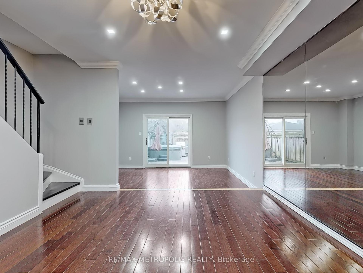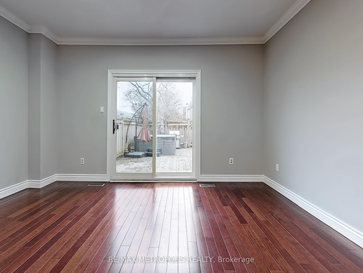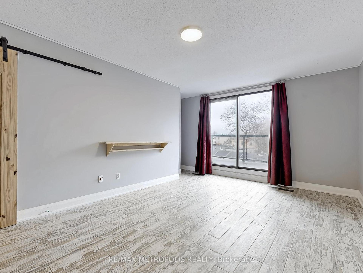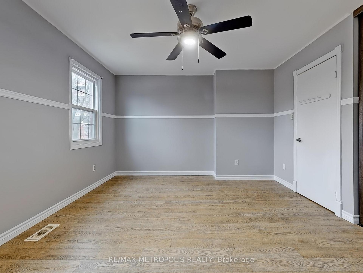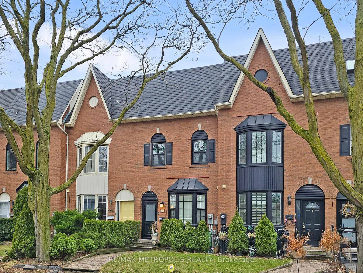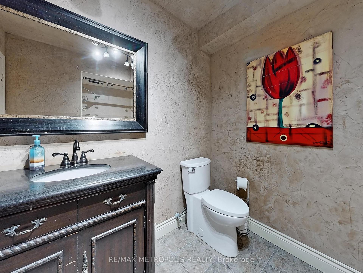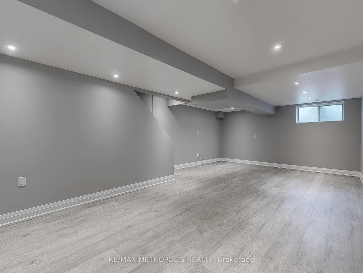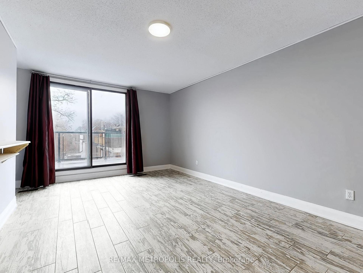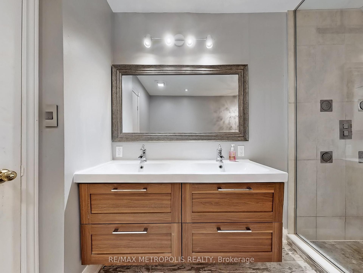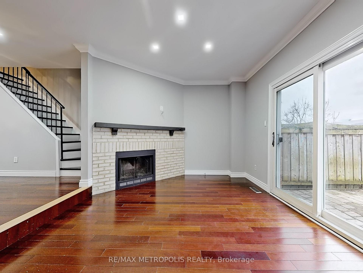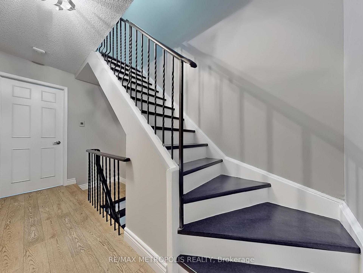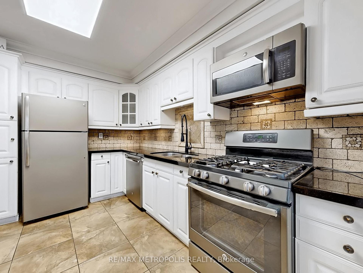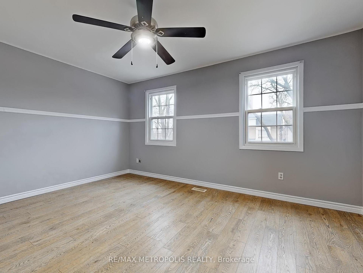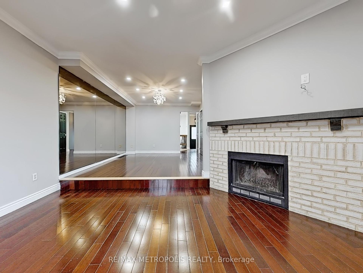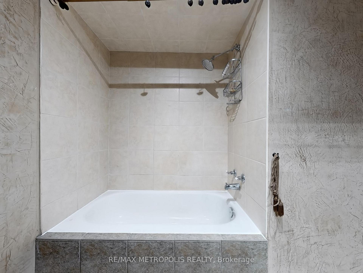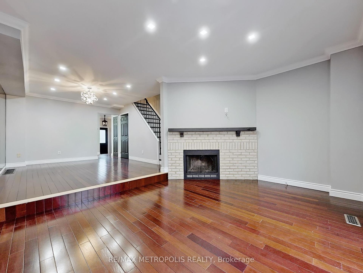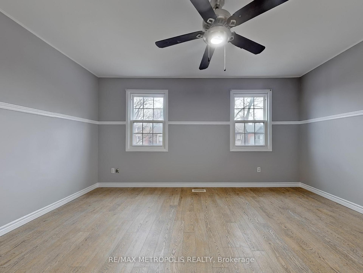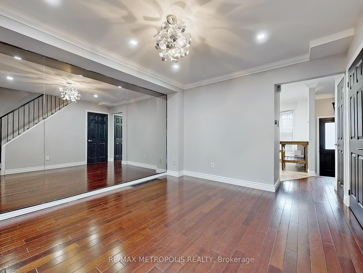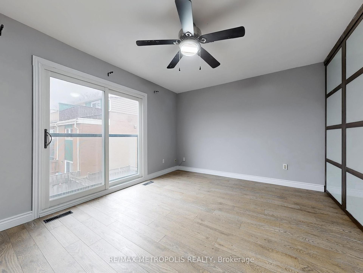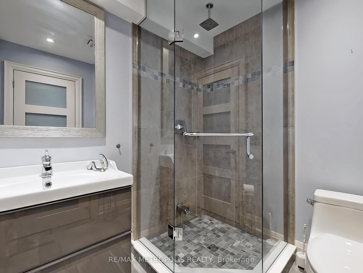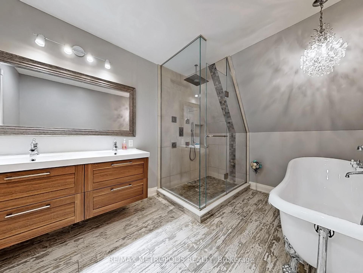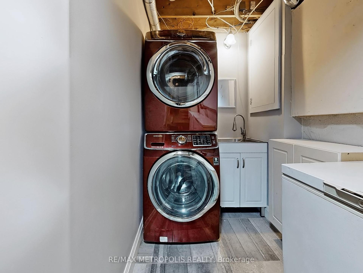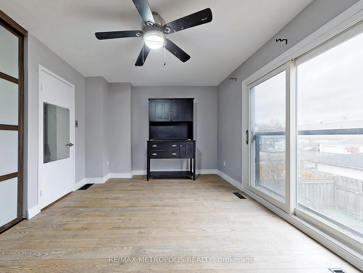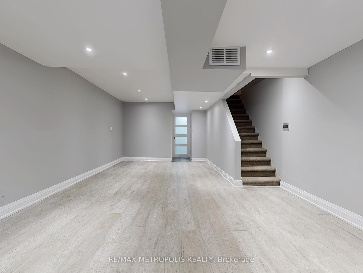$4,500
Available - For Rent
Listing ID: W12079502
448 Pacific Aven , Toronto, M6P 2R4, Toronto
| Live in the Heart of the Junction - 3 bed, 3 bath townhouse with private backyard oasis. Fantastic opportunity to rent a stunning townhouse in one of Toronto's most vibrant neighbourhoods - The Junction. This beautiful home offers the perfect blend of style, space, and convenience. Step into a spacious, open-concept living and dining area with soaring ceilings, ideal for both relaxing and entertaining. The space flows seamlessly into a fenced private backyard retreat, complete with a hot tub - a true urban oasis. The kitchen is separate from the living area and features a generous layout with space for a breakfast table - perfect for casual meals or morning coffee. Upstairs, the second floor boasts two generously sized bedrooms, both filled with natural light. The entire third floor is dedicated to the primary suite, featuring a massive walk-in closet, a luxurious 5-piece ensuite, and a private balcony overlooking the backyard. Located steps from the TTC and close to everything you need - top rated restaurants, charming cafes, beautiful parks, excellent schools, and exciting entertainment options - this home has it all! Don't miss your chance to live in one of Toronto's most eclectic and energetic communities. Tenant pays Hydro, Gas, and Water. |
| Price | $4,500 |
| Taxes: | $0.00 |
| Occupancy: | Vacant |
| Address: | 448 Pacific Aven , Toronto, M6P 2R4, Toronto |
| Directions/Cross Streets: | DUNDAS & KEELE |
| Rooms: | 8 |
| Rooms +: | 1 |
| Bedrooms: | 3 |
| Bedrooms +: | 0 |
| Family Room: | T |
| Basement: | Full, Finished |
| Furnished: | Unfu |
| Level/Floor | Room | Length(ft) | Width(ft) | Descriptions | |
| Room 1 | Main | Kitchen | 12.73 | 10.23 | Quartz Counter |
| Room 2 | Main | Dining Ro | 13.58 | 11.58 | Open Concept |
| Room 3 | Main | Living Ro | 14.56 | 10.99 | Open Concept |
| Room 4 | Second | Bedroom 2 | 14.66 | 11.32 | |
| Room 5 | Second | Bedroom 3 | 14.66 | 12.07 | |
| Room 6 | Third | Bedroom | 16.99 | 11.38 | 5 Pc Ensuite, Walk-In Closet(s) |
| Washroom Type | No. of Pieces | Level |
| Washroom Type 1 | 5 | Third |
| Washroom Type 2 | 4 | Second |
| Washroom Type 3 | 3 | Basement |
| Washroom Type 4 | 0 | |
| Washroom Type 5 | 0 |
| Total Area: | 0.00 |
| Property Type: | Att/Row/Townhouse |
| Style: | 3-Storey |
| Exterior: | Brick |
| Garage Type: | Detached |
| (Parking/)Drive: | None |
| Drive Parking Spaces: | 0 |
| Park #1 | |
| Parking Type: | None |
| Park #2 | |
| Parking Type: | None |
| Pool: | None |
| Laundry Access: | In Basement |
| Approximatly Square Footage: | 1500-2000 |
| Property Features: | Fenced Yard, Library |
| CAC Included: | N |
| Water Included: | N |
| Cabel TV Included: | N |
| Common Elements Included: | N |
| Heat Included: | N |
| Parking Included: | Y |
| Condo Tax Included: | N |
| Building Insurance Included: | N |
| Fireplace/Stove: | Y |
| Heat Type: | Forced Air |
| Central Air Conditioning: | Central Air |
| Central Vac: | N |
| Laundry Level: | Syste |
| Ensuite Laundry: | F |
| Sewers: | Sewer |
Schools
7 public & 8 Catholic schools serve this home. Of these, 8 have catchments. There are 2 private schools nearby.
Parks & Rec
6 playgrounds, 3 wading pools and 8 other facilities are within a 20 min walk of this home.
Transit
Street transit stop less than a 2 min walk away. Rail transit stop less than 2 km away.
| Although the information displayed is believed to be accurate, no warranties or representations are made of any kind. |
| RE/MAX METROPOLIS REALTY |
|
|

The Bhangoo Group
ReSale & PreSale
Bus:
905-783-1000
| Virtual Tour | Book Showing | Email a Friend |
Jump To:
At a Glance:
| Type: | Freehold - Att/Row/Townhouse |
| Area: | Toronto |
| Municipality: | Toronto W02 |
| Neighbourhood: | Junction Area |
| Style: | 3-Storey |
| Beds: | 3 |
| Baths: | 3 |
| Fireplace: | Y |
| Pool: | None |
Locatin Map:
