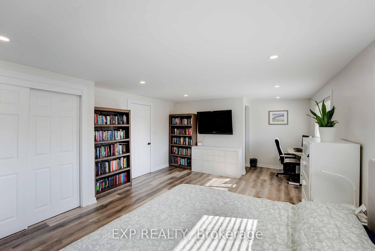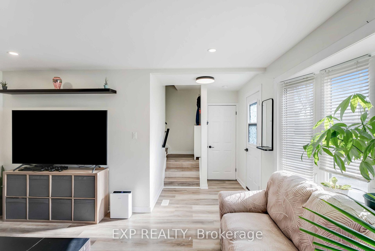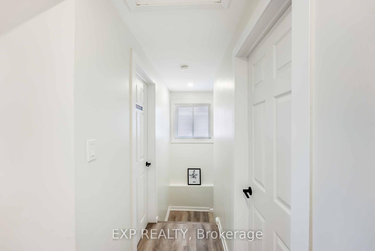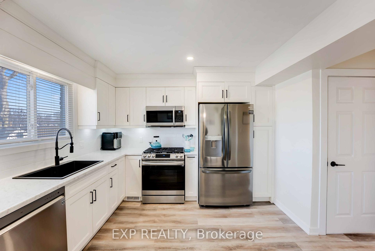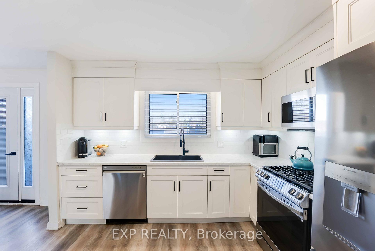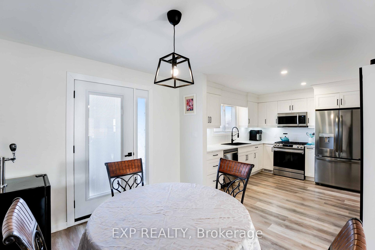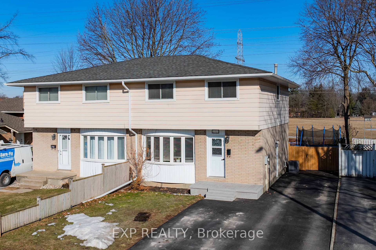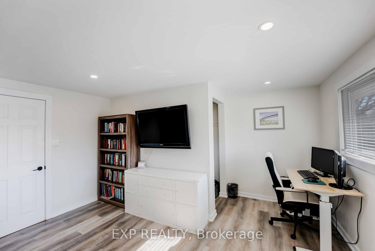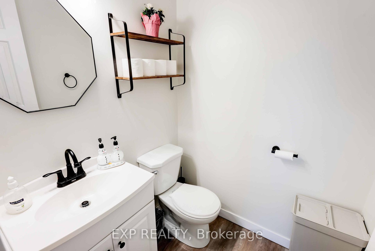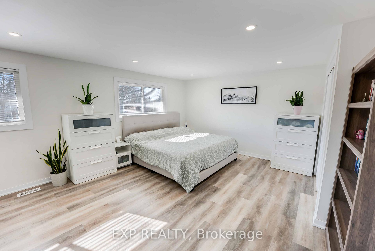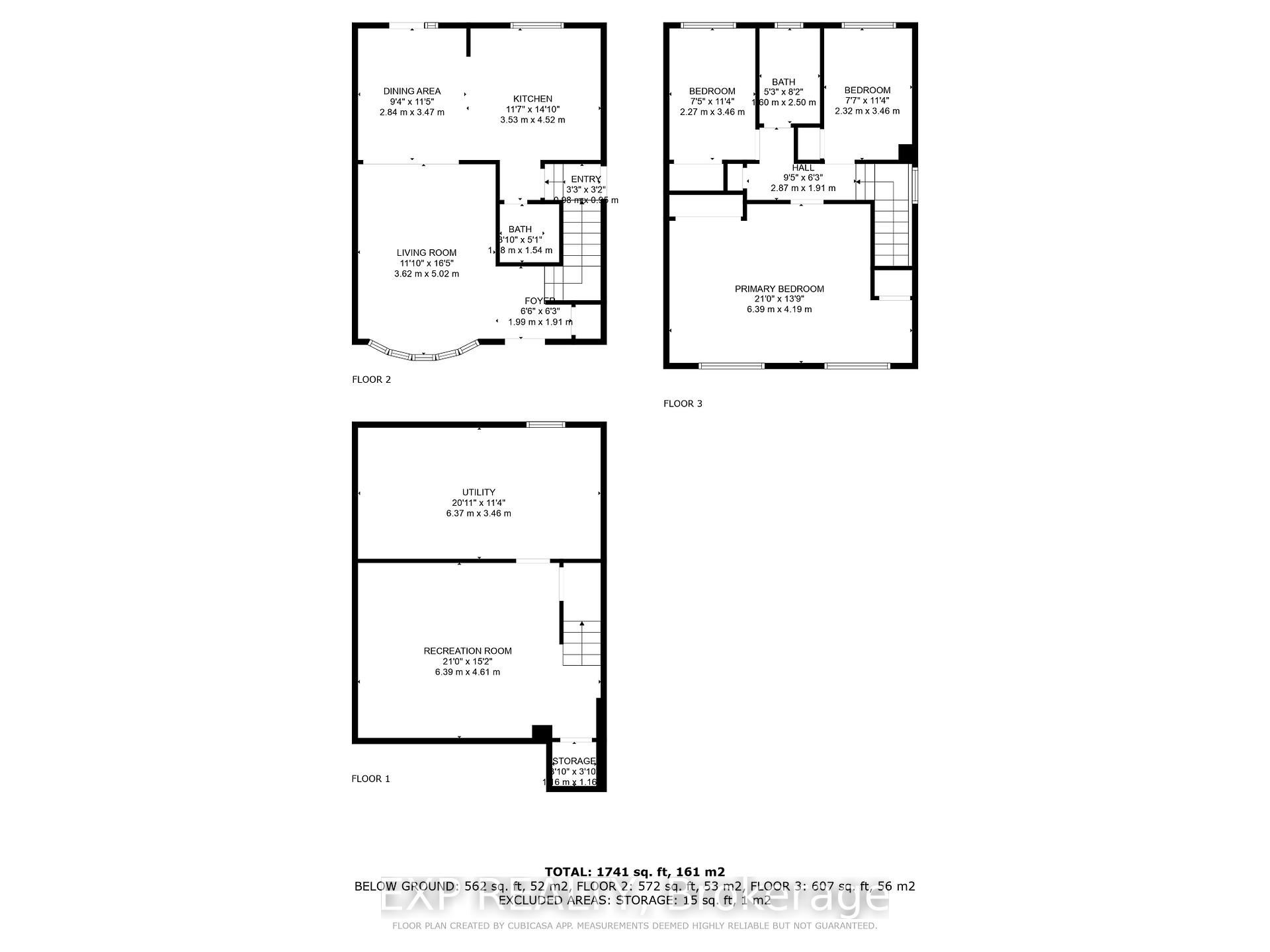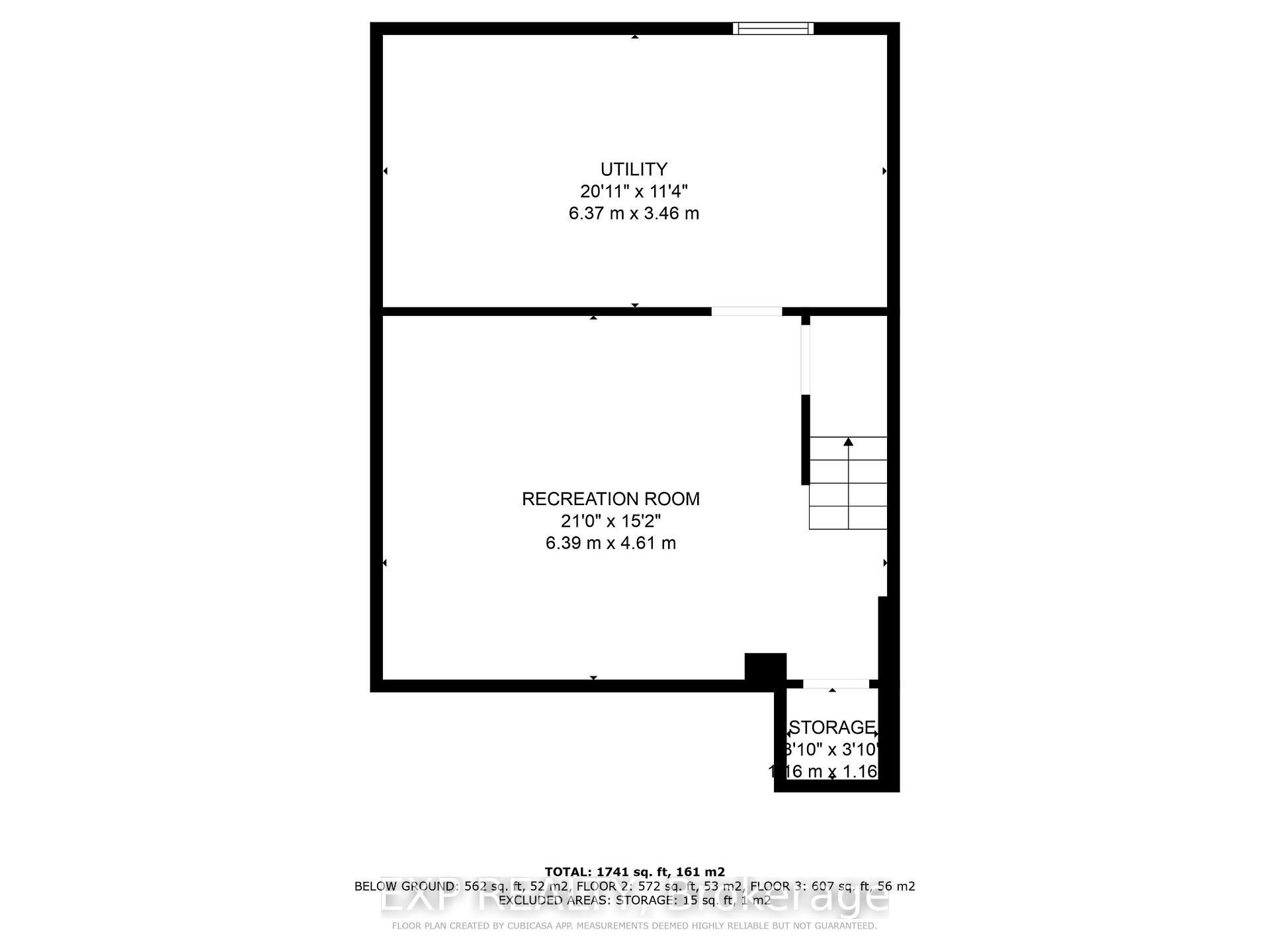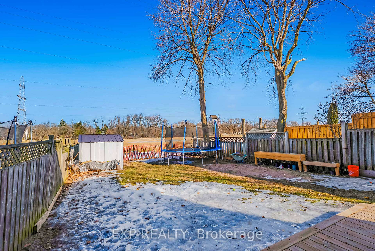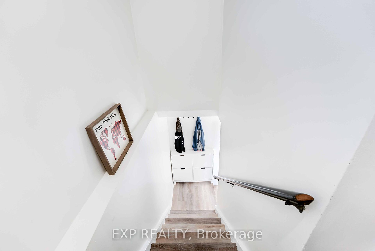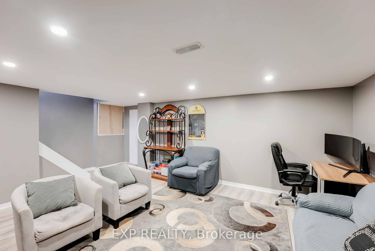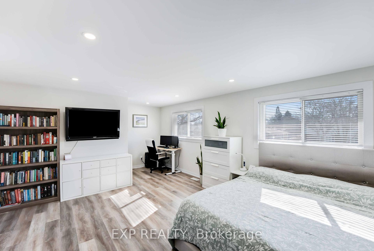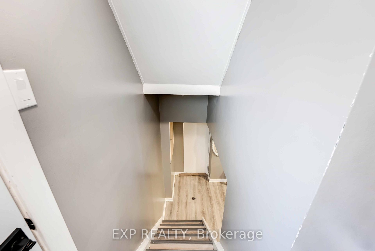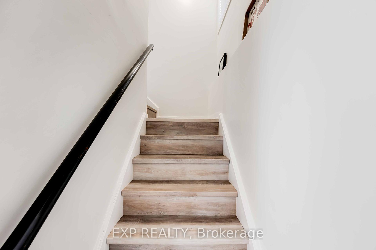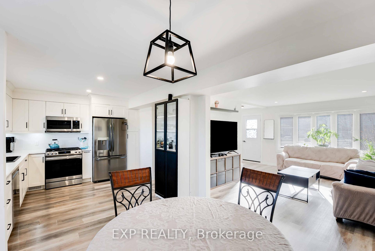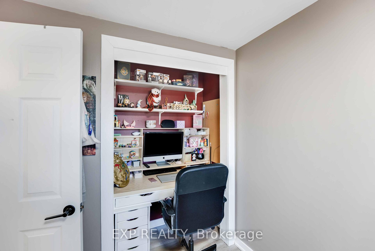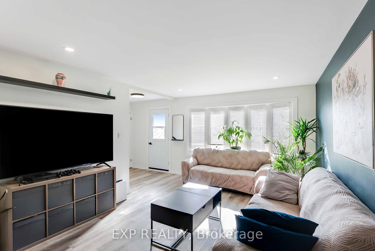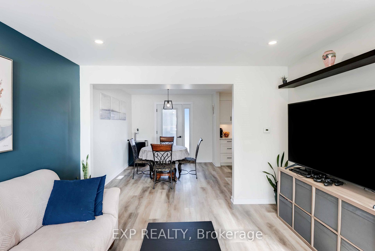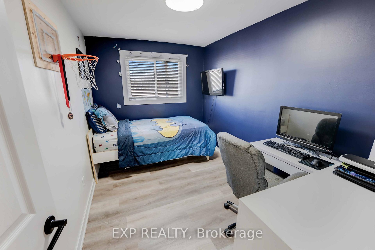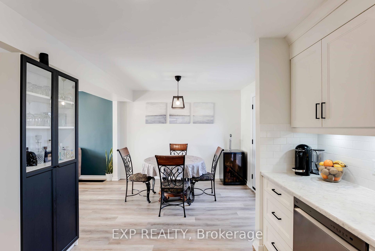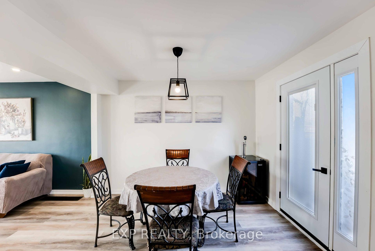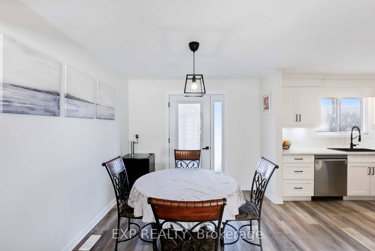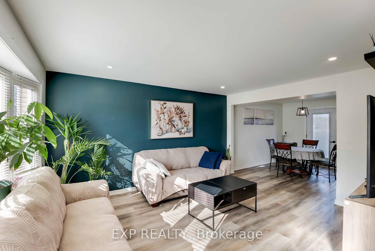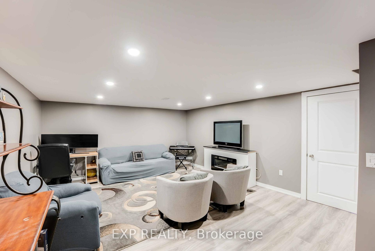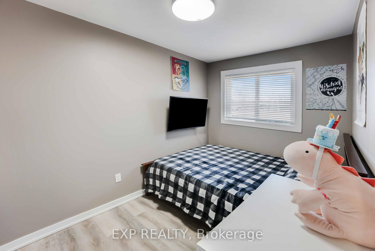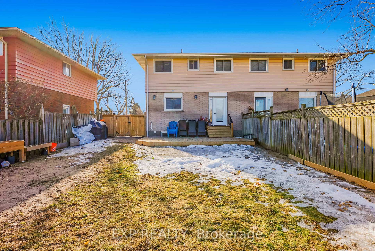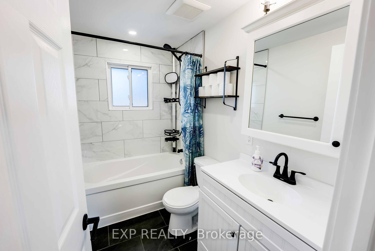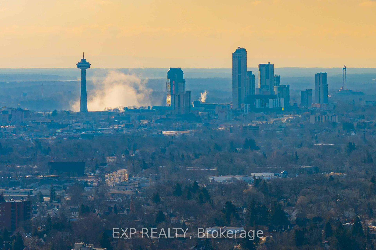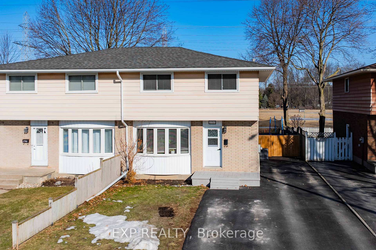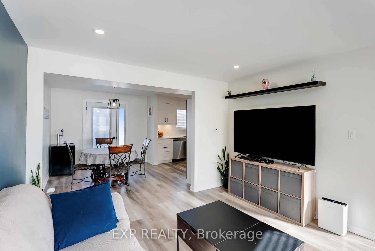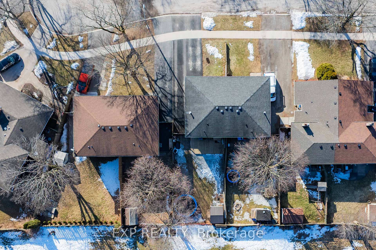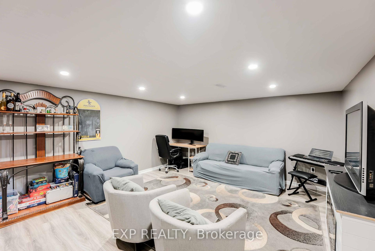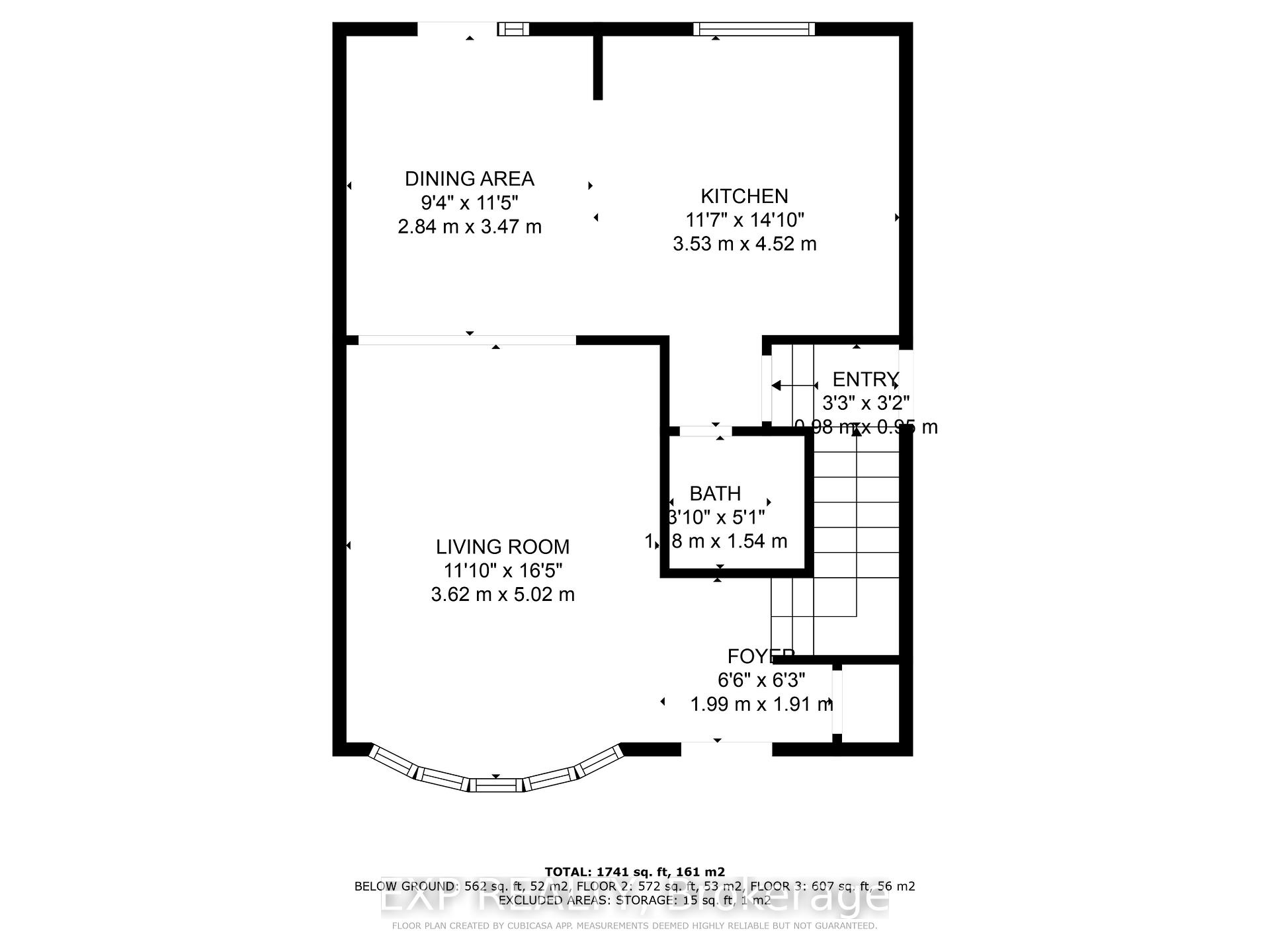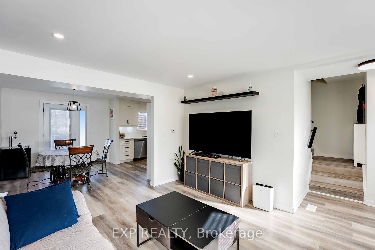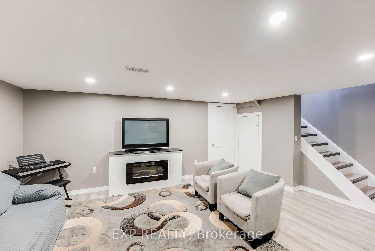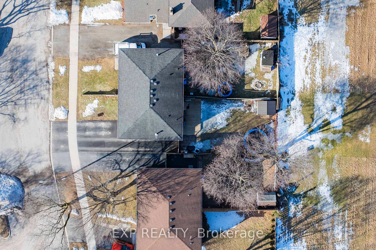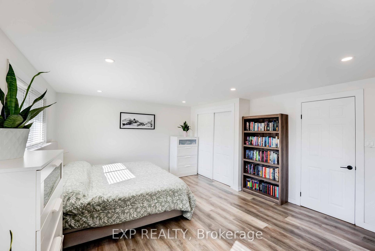$549,900
Available - For Sale
Listing ID: X12079670
2757 Wedgewood Cres , Niagara Falls, L2J 2B6, Niagara
| Priced to Sell! Located in the prestigious North End of Niagara Falls, 2757 Wedgewood Crescent offers a highly sought-after location with no rear neighbors and nestled in a quiet crescent. This fully renovated Free Hold Semi, updated from top to bottom in 2022, features a modern design and high-quality finishes throughout. Recent updates include a 2023 furnace, new fridge (2024), and new gas stove, dishwasher, and microwave (2022), along with updated windows and doors (2022). The home also boasts a 200-amp electrical panel, new soffits, fascia, eavestroughs (2023), and a freshly paved driveway (2023). The main floor offers a spacious kitchen, dining room, and family room, complemented by a convenient powder room near the basement entrance. Upstairs, you'll find a large master bedroom and a 4-piece bathroom. Front steps and landing were also updated in 2023, making this home a perfect blend of comfort, style, and modern upgrades. |
| Price | $549,900 |
| Taxes: | $2626.00 |
| Occupancy: | Owner |
| Address: | 2757 Wedgewood Cres , Niagara Falls, L2J 2B6, Niagara |
| Directions/Cross Streets: | WILINGER ST and WEDGEWOOD CRES |
| Rooms: | 12 |
| Bedrooms: | 3 |
| Bedrooms +: | 0 |
| Family Room: | T |
| Basement: | Partially Fi |
| Washroom Type | No. of Pieces | Level |
| Washroom Type 1 | 4 | |
| Washroom Type 2 | 3 | |
| Washroom Type 3 | 0 | |
| Washroom Type 4 | 0 | |
| Washroom Type 5 | 0 |
| Total Area: | 0.00 |
| Property Type: | Semi-Detached |
| Style: | 2-Storey |
| Exterior: | Brick, Vinyl Siding |
| Garage Type: | None |
| (Parking/)Drive: | Private |
| Drive Parking Spaces: | 4 |
| Park #1 | |
| Parking Type: | Private |
| Park #2 | |
| Parking Type: | Private |
| Pool: | None |
| Approximatly Square Footage: | 1100-1500 |
| CAC Included: | N |
| Water Included: | N |
| Cabel TV Included: | N |
| Common Elements Included: | N |
| Heat Included: | N |
| Parking Included: | N |
| Condo Tax Included: | N |
| Building Insurance Included: | N |
| Fireplace/Stove: | N |
| Heat Type: | Forced Air |
| Central Air Conditioning: | Central Air |
| Central Vac: | N |
| Laundry Level: | Syste |
| Ensuite Laundry: | F |
| Sewers: | Sewer |
Schools
6 public & 6 Catholic schools serve this home. Of these, 9 have catchments. There are 2 private schools nearby.
Parks & Rec
4 playgrounds, 4 trails and 8 other facilities are within a 20 min walk of this home.
Transit
Street transit stop less than a 3 min walk away. Rail transit stop less than 5 km away.
$
%
Years
$1,356.83
This calculator is for demonstration purposes only. Always consult a professional
financial advisor before making personal financial decisions.
| Although the information displayed is believed to be accurate, no warranties or representations are made of any kind. |
| EXP REALTY |
|
|

The Bhangoo Group
ReSale & PreSale
Bus:
905-783-1000
| Book Showing | Email a Friend |
Jump To:
At a Glance:
| Type: | Freehold - Semi-Detached |
| Area: | Niagara |
| Municipality: | Niagara Falls |
| Neighbourhood: | 206 - Stamford |
| Style: | 2-Storey |
| Tax: | $2,626 |
| Beds: | 3 |
| Baths: | 2 |
| Fireplace: | N |
| Pool: | None |
Locatin Map:
Payment Calculator:
