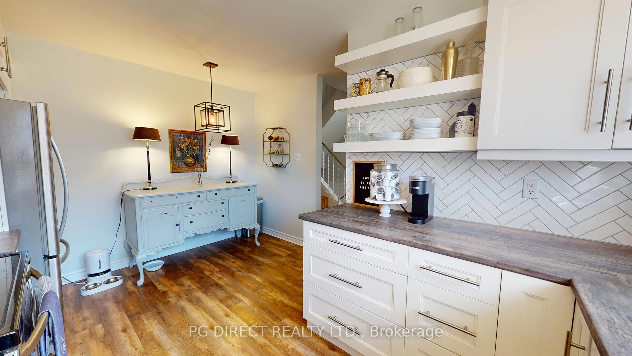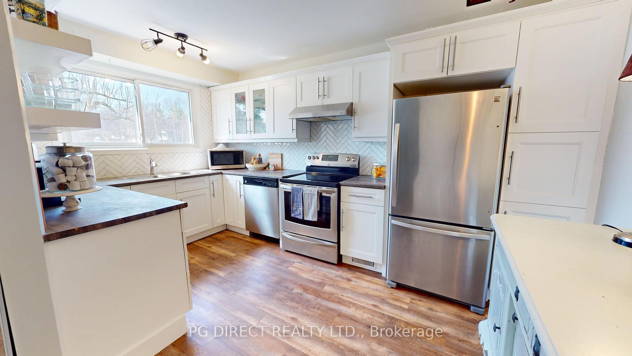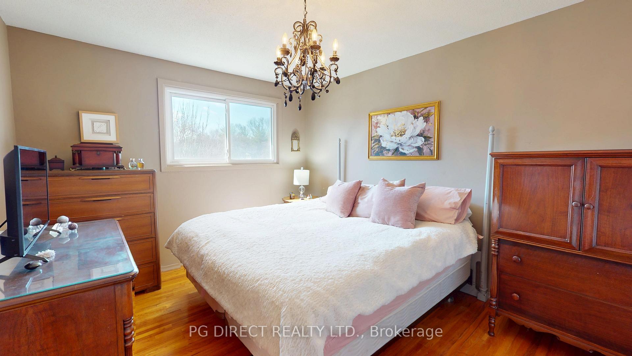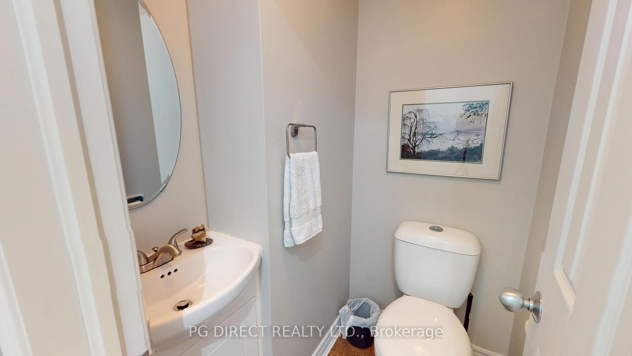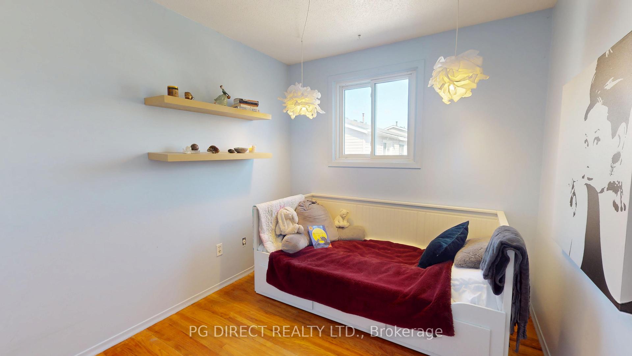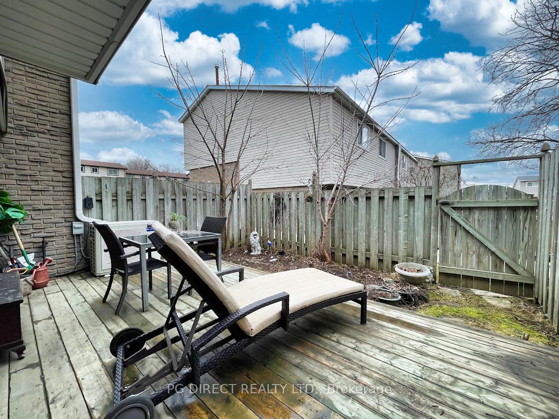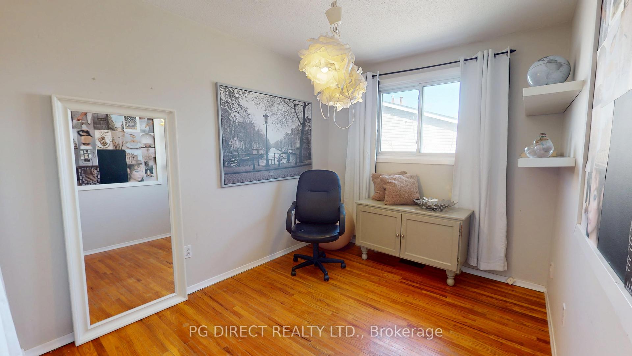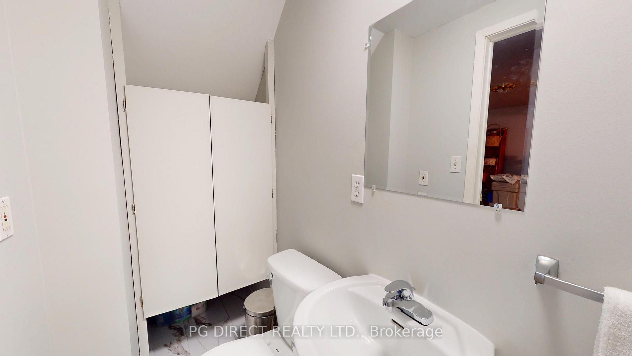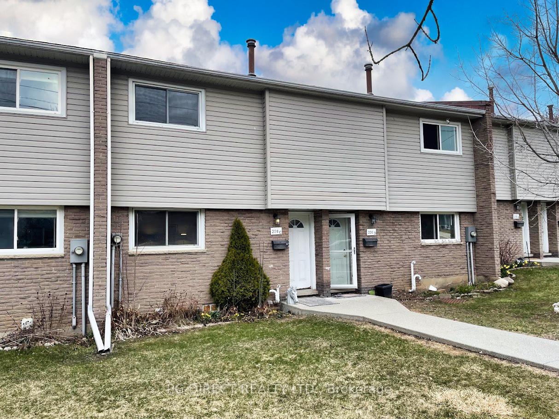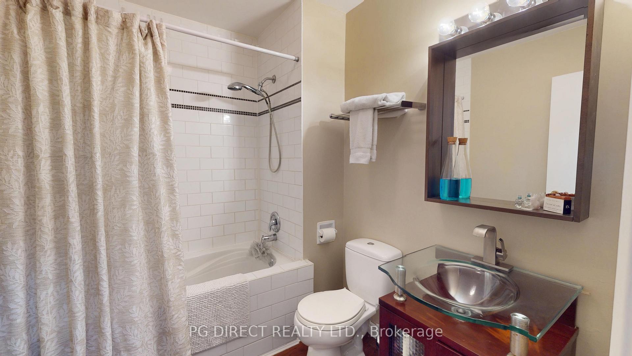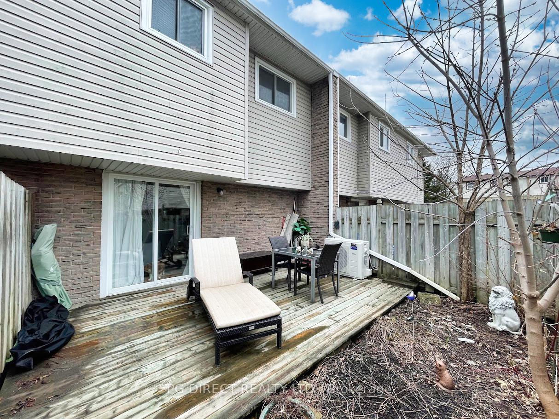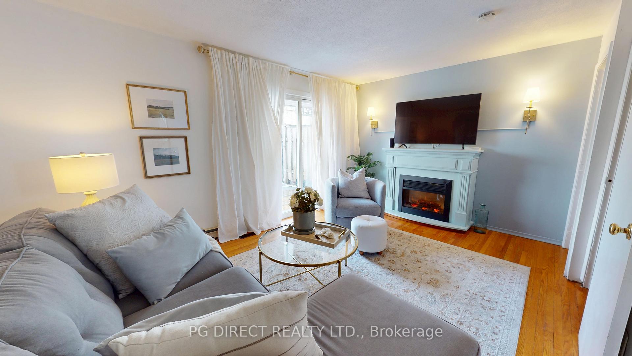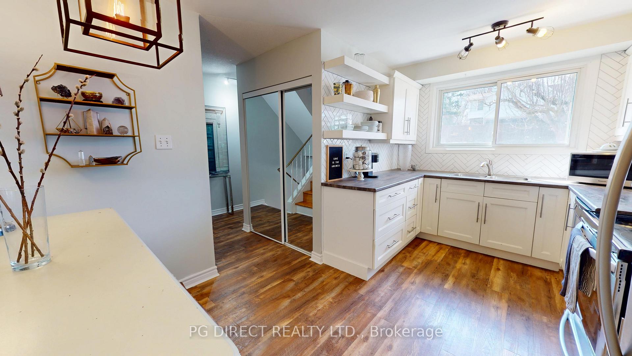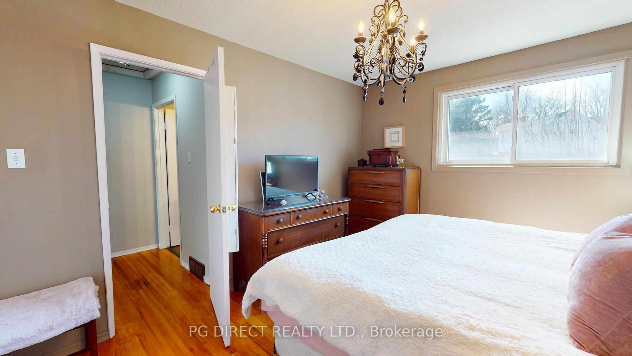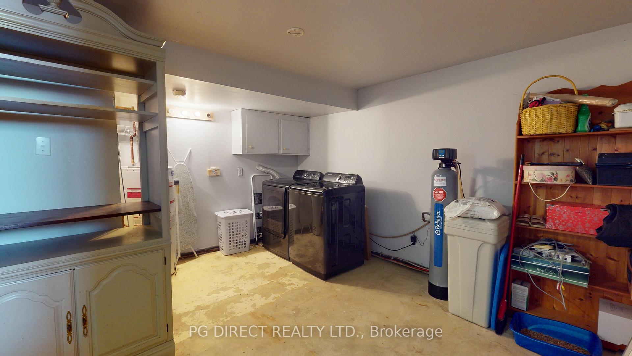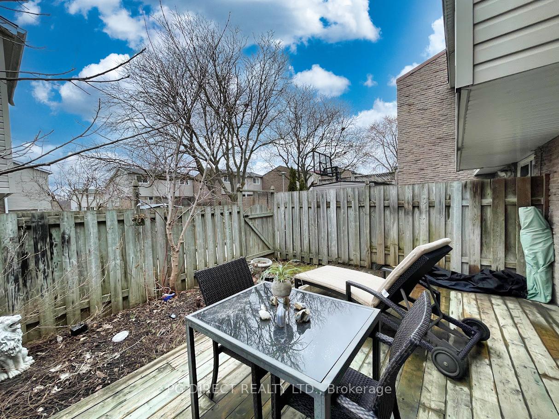$484,800
Available - For Sale
Listing ID: X12079713
320 C Bluevale Stre North , Waterloo, N2J 4G3, Waterloo
| Visit REALTOR website for additional information. This multi-level townhouse combines privacy, charm, and smart updates throughout. Inside, original hardwood and durable laminate flooring pair with fresh paint. The renovated kitchen includes sleek cabinetry, open shelving, and stainless steel appliances (2021). Bedrooms are spacious and comfortable, and the updated basement bathroom adds modern convenience. Major upgrades include a new furnace and A/C (2024), water heater and softener (2024, rentals), and a new roof (2023). Enjoy a private fenced yard with a deck and garden, plus one parking space and access to a shared courtyard. Located steps from Glenridge Plaza, transit, top schools, and just minutes to UW, WLU, and Conestoga College-this home is a perfect mix of style, comfort, and convenience. |
| Price | $484,800 |
| Taxes: | $2278.80 |
| Assessment Year: | 2025 |
| Occupancy: | Owner |
| Address: | 320 C Bluevale Stre North , Waterloo, N2J 4G3, Waterloo |
| Postal Code: | N2J 4G3 |
| Province/State: | Waterloo |
| Directions/Cross Streets: | Lincoln Rd to Bluevale |
| Level/Floor | Room | Length(ft) | Width(ft) | Descriptions | |
| Room 1 | Main | Kitchen | 14.3 | 10.07 | |
| Room 2 | Second | Bedroom | 12.1 | 8.07 | |
| Room 3 | Second | Bedroom | 10.99 | 8.04 | |
| Room 4 | Main | Bathroom | 2.1 | 4.03 | 2 Pc Bath |
| Room 5 | Third | Bedroom | 12.1 | 10.07 | |
| Room 6 | Third | Bathroom | 6.04 | 7.84 | 4 Pc Bath |
| Room 7 | Basement | Recreatio | 17.02 | 11.02 | |
| Room 8 | Basement | Utility R | 12.82 | 13.09 | |
| Room 9 | Basement | Bathroom | 6 | 3.05 | 3 Pc Bath |
| Washroom Type | No. of Pieces | Level |
| Washroom Type 1 | 3 | Basement |
| Washroom Type 2 | 2 | Main |
| Washroom Type 3 | 4 | Third |
| Washroom Type 4 | 0 | |
| Washroom Type 5 | 0 |
| Total Area: | 0.00 |
| Approximatly Age: | 51-99 |
| Washrooms: | 3 |
| Heat Type: | Forced Air |
| Central Air Conditioning: | Central Air |
| Elevator Lift: | False |
Schools
3 public & 4 Catholic schools serve this home. Of these, 7 have catchments. There are 2 private schools nearby.
Parks & Rec
10 trails, 5 sports fields and 10 other facilities are within a 20 min walk of this home.
Transit
Street transit stop less than a 3 min walk away. Rail transit stop less than 4 km away.
$
%
Years
$1,196.2
This calculator is for demonstration purposes only. Always consult a professional
financial advisor before making personal financial decisions.
| Although the information displayed is believed to be accurate, no warranties or representations are made of any kind. |
| PG DIRECT REALTY LTD. |
|
|

The Bhangoo Group
ReSale & PreSale
Bus:
905-783-1000
| Virtual Tour | Book Showing | Email a Friend |
Jump To:
At a Glance:
| Type: | Com - Condo Townhouse |
| Area: | Waterloo |
| Municipality: | Waterloo |
| Neighbourhood: | Dufferin Grove |
| Style: | Multi-Level |
| Approximate Age: | 51-99 |
| Tax: | $2,278.8 |
| Maintenance Fee: | $431 |
| Beds: | 3 |
| Baths: | 3 |
| Fireplace: | N |
Locatin Map:
Payment Calculator:
