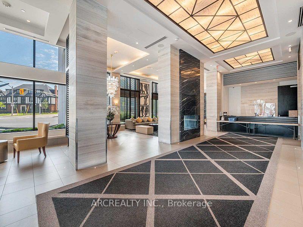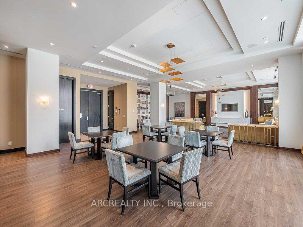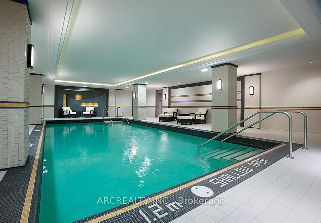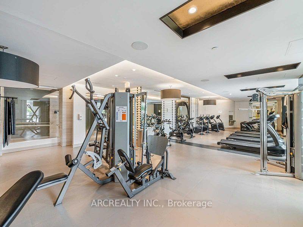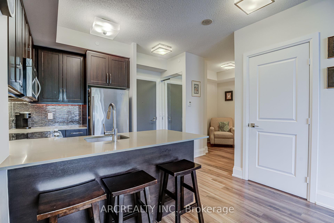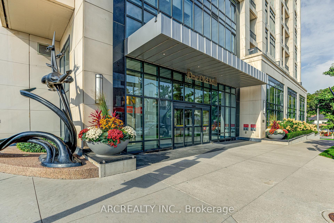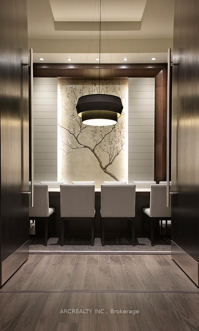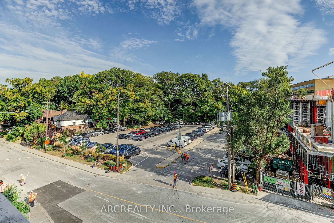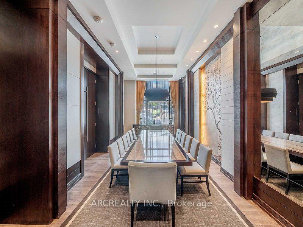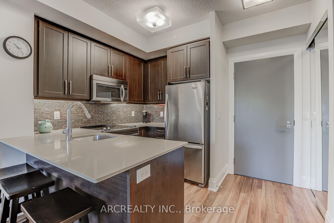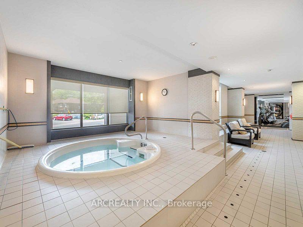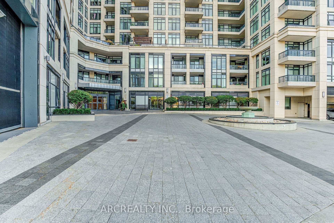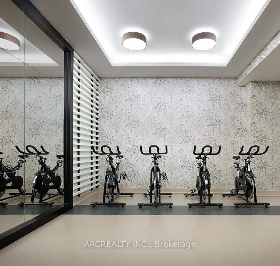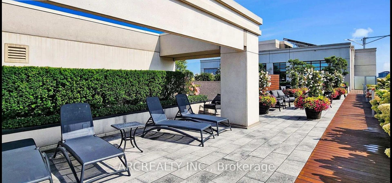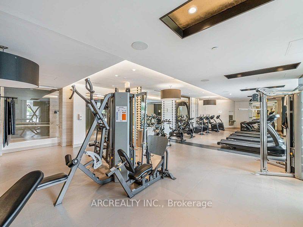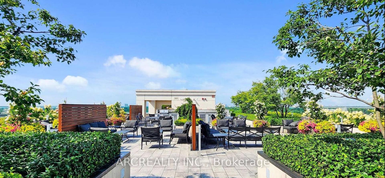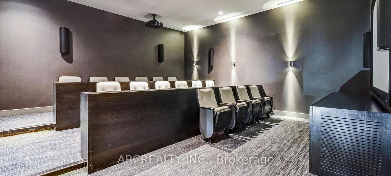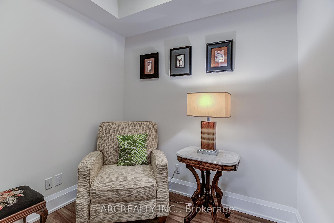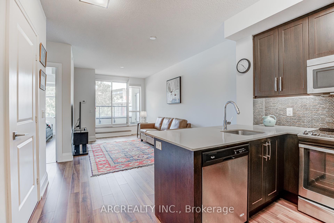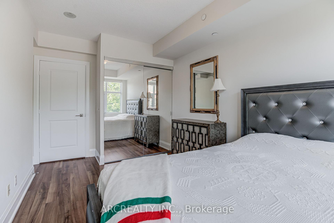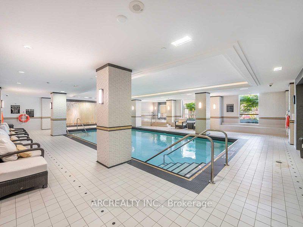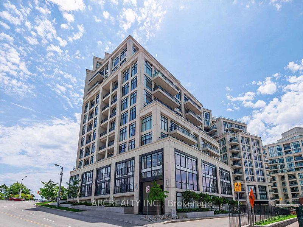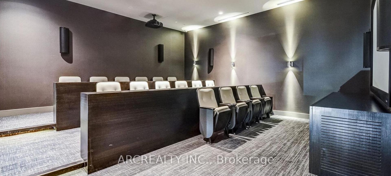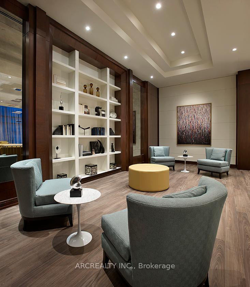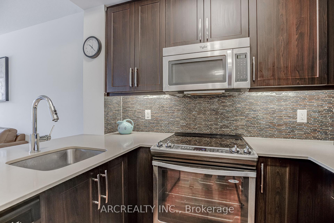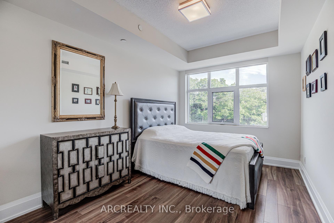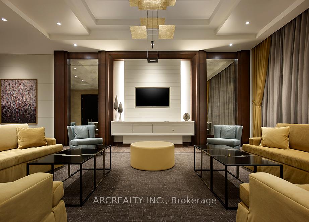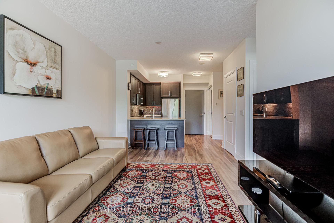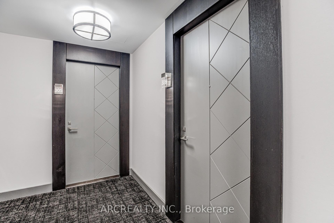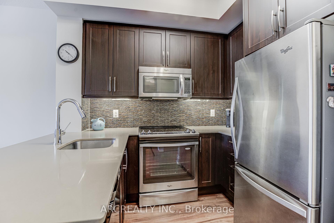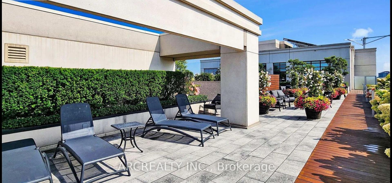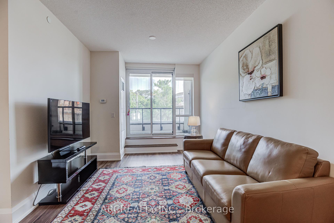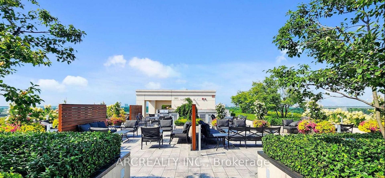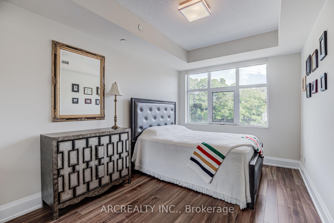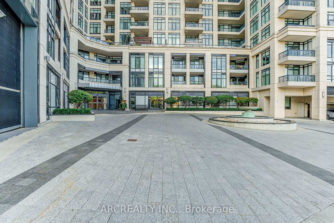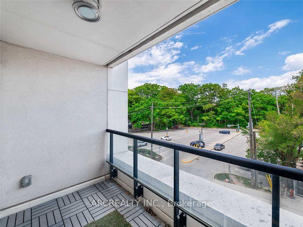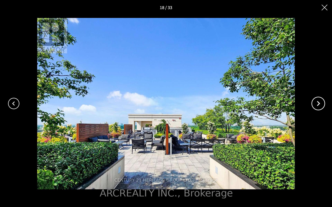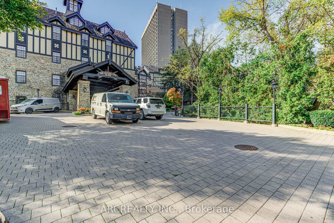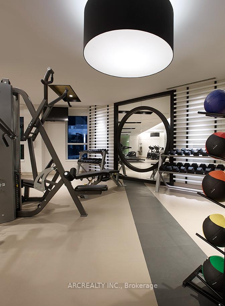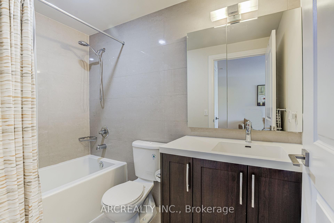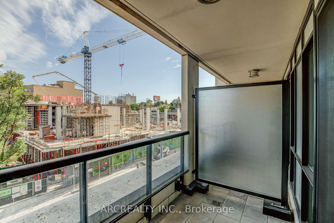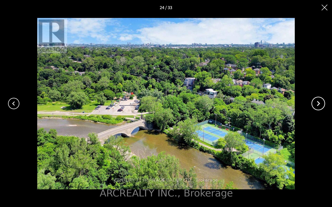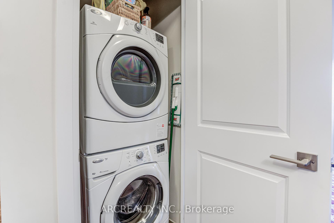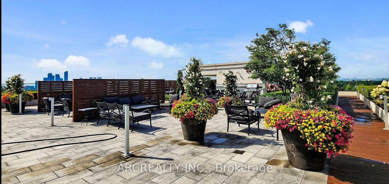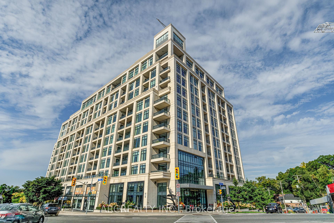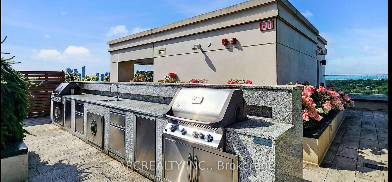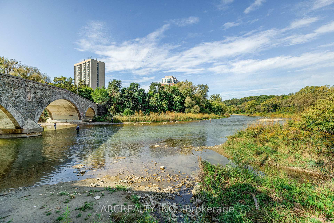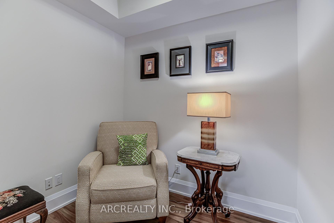
$669,000
Available - For Sale
Listing ID: W12079738
1 Old Mill Driv West , Toronto, M6S 0A1, Toronto
| Welcome to One Old Mill Condos, where contemporary design and urban convenience come together seamlessly. This beautifully designed 667 sq. ft. one bedroom+den and one bathroom unit offers a functional and stylish open floor plan that is perfect for modern living. A spacious Den provides the opportunity for a home office or additional living space. Enjoy the location just steps from the subway and the vibrant Bloor West neighborhood filled with charming shops, restaurants, and cafes. Whether it's a quick trip to the downtown or a nearby park. A great place where residents can enjoy the comfort and convenience of One Old Mill Condo, where upscale living meets stunning location. |
| Price | $669,000 |
| Taxes: | $2946.00 |
| Occupancy: | Vacant |
| Address: | 1 Old Mill Driv West , Toronto, M6S 0A1, Toronto |
| Postal Code: | M6S 0A1 |
| Province/State: | Toronto |
| Directions/Cross Streets: | Old Mill Dr/Bloor St W |
| Level/Floor | Room | Length(ft) | Width(ft) | Descriptions | |
| Room 1 | Main | Kitchen | 9.15 | 6.99 | Granite Counters, Stainless Steel Appl, Open Concept |
| Room 2 | Main | Living Ro | 18.99 | 9.94 | W/O To Balcony, Large Window, Laminate |
| Room 3 | Main | Primary B | 13.09 | 9.68 | Large Closet, Large Window, Laminate |
| Room 4 | Main | Den | 7.97 | 6.99 | Laminate |
| Room 5 | Main | Bathroom | 8.89 | 4.59 | 4 Pc Bath |
| Room 6 |
| Washroom Type | No. of Pieces | Level |
| Washroom Type 1 | 4 | |
| Washroom Type 2 | 0 | |
| Washroom Type 3 | 0 | |
| Washroom Type 4 | 0 | |
| Washroom Type 5 | 0 |
| Total Area: | 0.00 |
| Approximatly Age: | 6-10 |
| Sprinklers: | Conc |
| Washrooms: | 1 |
| Heat Type: | Forced Air |
| Central Air Conditioning: | Central Air |
Schools
7 public & 8 Catholic schools serve this home. Of these, 8 have catchments. There are 2 private schools nearby.
Parks & Rec
4 tennis courts, 2 playgrounds and 2 other facilities are within a 20 min walk of this home.
Transit
Street transit stop less than a 1 min walk away. Rail transit stop less than 1 km away.
$
%
Years
$1,650.7
This calculator is for demonstration purposes only. Always consult a professional
financial advisor before making personal financial decisions.
| Although the information displayed is believed to be accurate, no warranties or representations are made of any kind. |
| ARCREALTY INC. |
|
|

The Bhangoo Group
ReSale & PreSale
Bus:
905-783-1000
| Virtual Tour | Book Showing | Email a Friend |
Jump To:
At a Glance:
| Type: | Com - Condo Apartment |
| Area: | Toronto |
| Municipality: | Toronto W01 |
| Neighbourhood: | High Park-Swansea |
| Style: | Apartment |
| Approximate Age: | 6-10 |
| Tax: | $2,946 |
| Maintenance Fee: | $577 |
| Beds: | 1+1 |
| Baths: | 1 |
| Fireplace: | N |
Locatin Map:
Payment Calculator:
