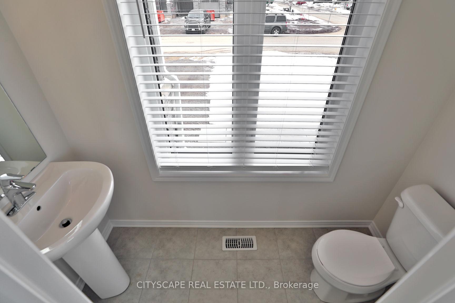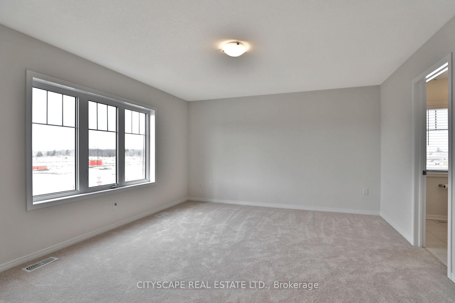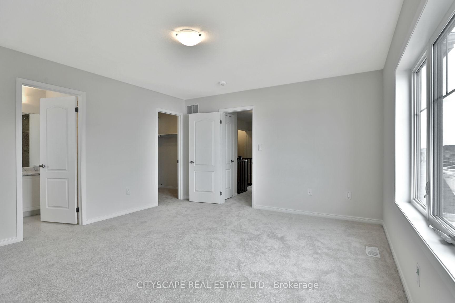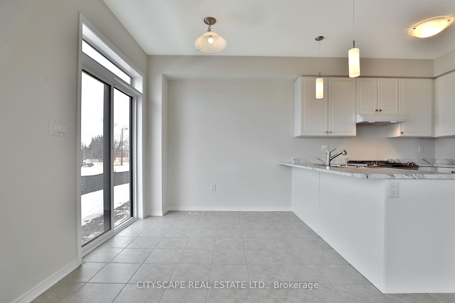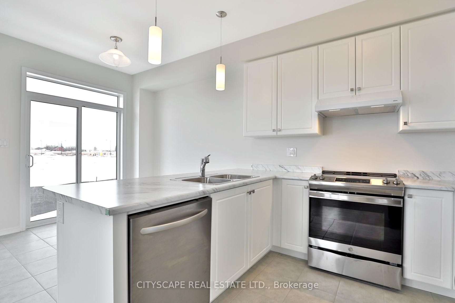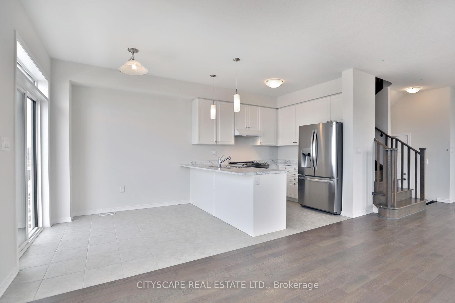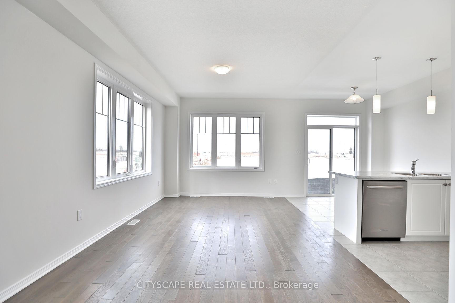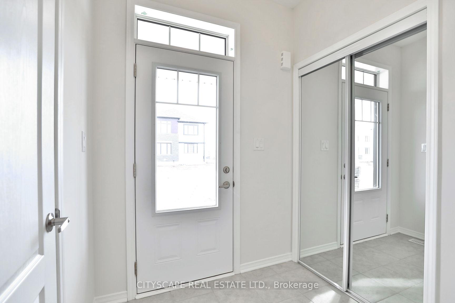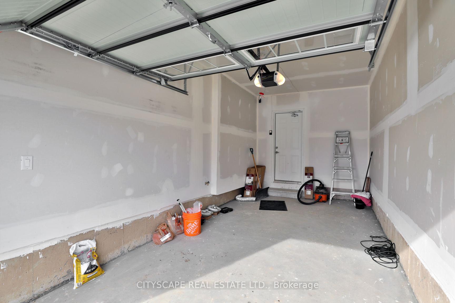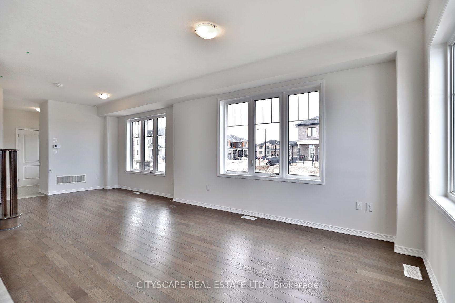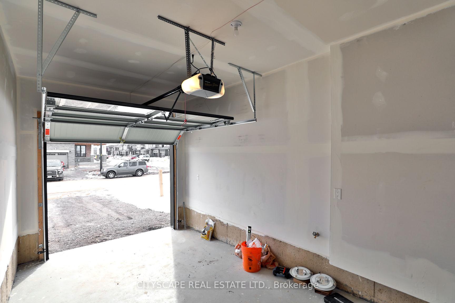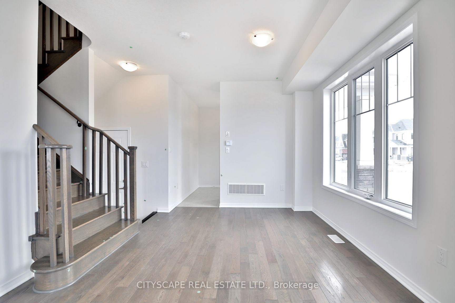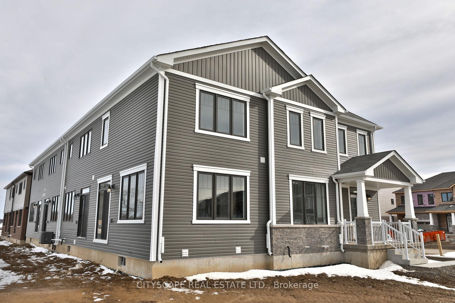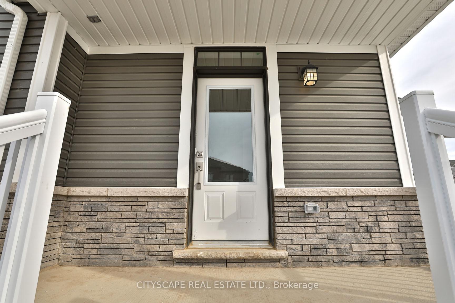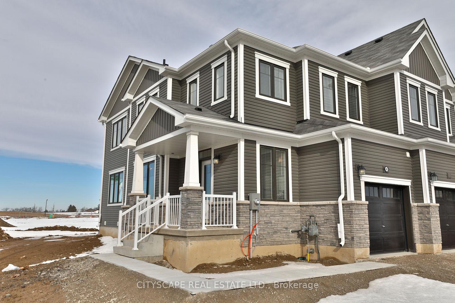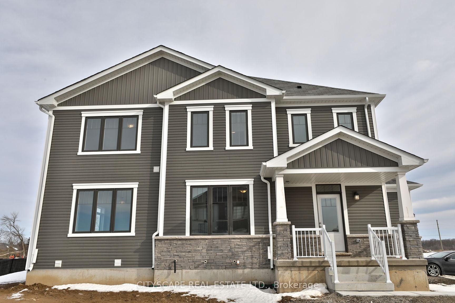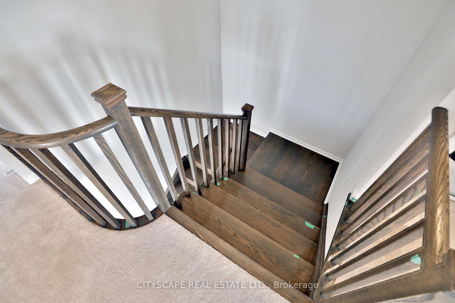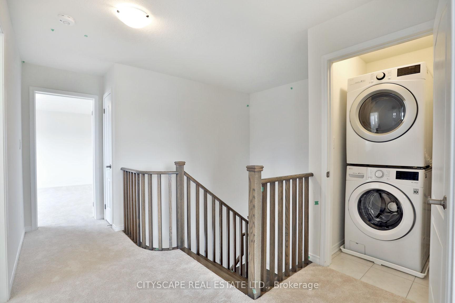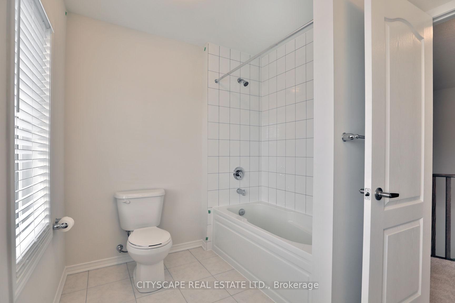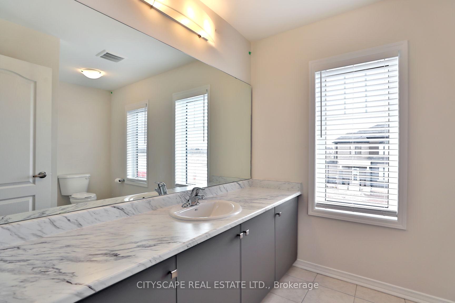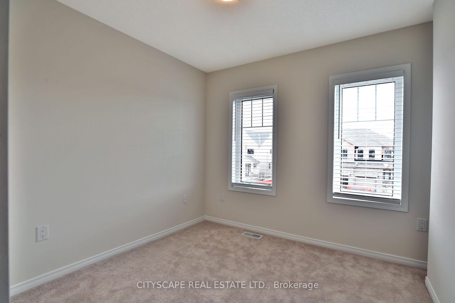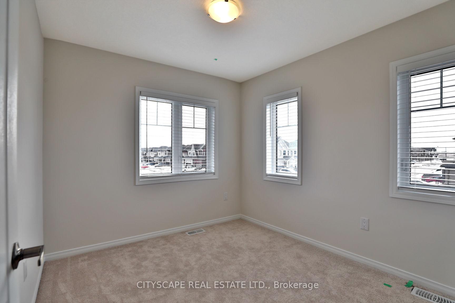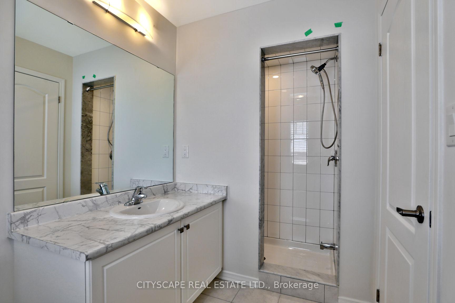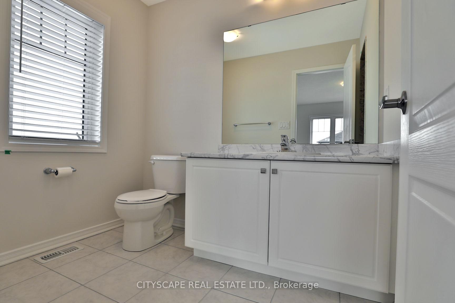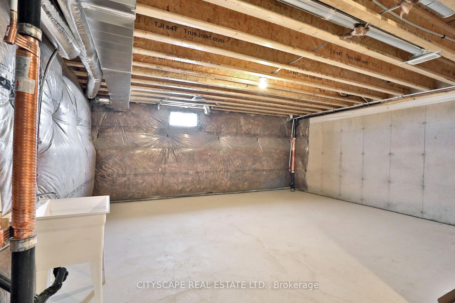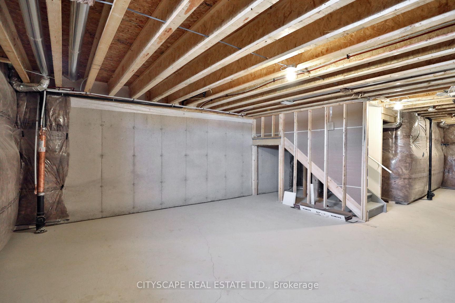$2,800
Available - For Rent
Listing ID: X12079556
44 Oaktree Driv , Haldimand, N3W 0E7, Haldimand
| Welcome to 44 Oaktree Drive, a stunning corner-unit townhouse situated in the heart of Caledonia, Ontario. This expansive property boasts a 38-foot-wide lot with a depth of 92 feet, offering ample outdoor space for various activities.Spacious Living: Encompassing approximately 1,533 square feet, this home features 3 generously sized bedrooms and 3 modern bathrooms, providing comfort and convenience for the entire family.Elegant Interiors: The main floor showcases 9-foot ceilings and gleaming hardwood floors, enhancing the sense of space and luxury. The hardwood staircase adds a touch of sophistication to the home's design.Modern Kitchen: The kitchen is equipped with stainless steel appliances and offers a seamless flow into the living and dining areas, making it perfect for entertaining guests.Natural Light: Large windows throughout the home invite an abundance of natural light, creating a warm and inviting atmosphere.Outdoor Space: The property includes a fenced backyard, and large patio providing privacy and a safe area for children.Parking:An attached garage and additional off-street parking spaces ensure ample room for vehicles.Located in a family-friendly neighborhood, 44 Oaktree Drive offers proximity to local amenities, schools, and parks, making it an ideal choice for those seeking a blend of comfort and convenience in Caledonia. |
| Price | $2,800 |
| Taxes: | $0.00 |
| Occupancy: | Tenant |
| Address: | 44 Oaktree Driv , Haldimand, N3W 0E7, Haldimand |
| Acreage: | Not Appl |
| Directions/Cross Streets: | MCCLUNG / CAITHNESS |
| Rooms: | 7 |
| Bedrooms: | 3 |
| Bedrooms +: | 0 |
| Family Room: | F |
| Basement: | Full, Unfinished |
| Furnished: | Unfu |
| Level/Floor | Room | Length(ft) | Width(ft) | Descriptions | |
| Room 1 | Main | Foyer | 8 | 6.99 | Ceramic Floor, Large Closet |
| Room 2 | Main | Bathroom | 8 | 3.51 | 2 Pc Bath, Large Window |
| Room 3 | Main | Living Ro | 10.99 | 14.99 | Hardwood Floor, Large Window |
| Room 4 | Main | Dining Ro | 9.84 | 12 | Hardwood Floor, Large Window |
| Room 5 | Main | Kitchen | 8.66 | 8.66 | Ceramic Floor, Overlooks Living |
| Room 6 | Main | Breakfast | 8.66 | 8.99 | W/O To Yard, Stainless Steel Appl, Sliding Doors |
| Room 7 | Second | Laundry | 3.28 | 3.28 | |
| Room 8 | Second | Bathroom | 12 | 6.99 | 4 Pc Bath, Ceramic Floor, Large Window |
| Room 9 | Second | Bathroom | 10 | 6 | 3 Pc Bath, Separate Shower, Large Window |
| Room 10 | Second | Primary B | 13.48 | 14.83 | 3 Pc Ensuite, Walk-In Closet(s), Large Window |
| Room 11 | Second | Bedroom | 10 | 8.99 | Large Window, Large Closet |
| Room 12 | Second | Bedroom | 9.15 | 8.99 | Large Window, Large Closet |
| Washroom Type | No. of Pieces | Level |
| Washroom Type 1 | 2 | Main |
| Washroom Type 2 | 4 | Second |
| Washroom Type 3 | 3 | Second |
| Washroom Type 4 | 0 | |
| Washroom Type 5 | 0 |
| Total Area: | 0.00 |
| Approximatly Age: | 0-5 |
| Property Type: | Att/Row/Townhouse |
| Style: | 2-Storey |
| Exterior: | Vinyl Siding |
| Garage Type: | Built-In |
| (Parking/)Drive: | Private |
| Drive Parking Spaces: | 1 |
| Park #1 | |
| Parking Type: | Private |
| Park #2 | |
| Parking Type: | Private |
| Pool: | None |
| Laundry Access: | Laundry Room |
| Approximatly Age: | 0-5 |
| Approximatly Square Footage: | 1500-2000 |
| CAC Included: | Y |
| Water Included: | Y |
| Cabel TV Included: | N |
| Common Elements Included: | N |
| Heat Included: | Y |
| Parking Included: | Y |
| Condo Tax Included: | N |
| Building Insurance Included: | N |
| Fireplace/Stove: | N |
| Heat Type: | Forced Air |
| Central Air Conditioning: | Central Air |
| Central Vac: | N |
| Laundry Level: | Syste |
| Ensuite Laundry: | F |
| Sewers: | Sewer |
| Although the information displayed is believed to be accurate, no warranties or representations are made of any kind. |
| CITYSCAPE REAL ESTATE LTD. |
|
|

The Bhangoo Group
ReSale & PreSale
Bus:
905-783-1000
| Book Showing | Email a Friend |
Jump To:
At a Glance:
| Type: | Freehold - Att/Row/Townhouse |
| Area: | Haldimand |
| Municipality: | Haldimand |
| Neighbourhood: | Haldimand |
| Style: | 2-Storey |
| Approximate Age: | 0-5 |
| Beds: | 3 |
| Baths: | 3 |
| Fireplace: | N |
| Pool: | None |
Locatin Map:
