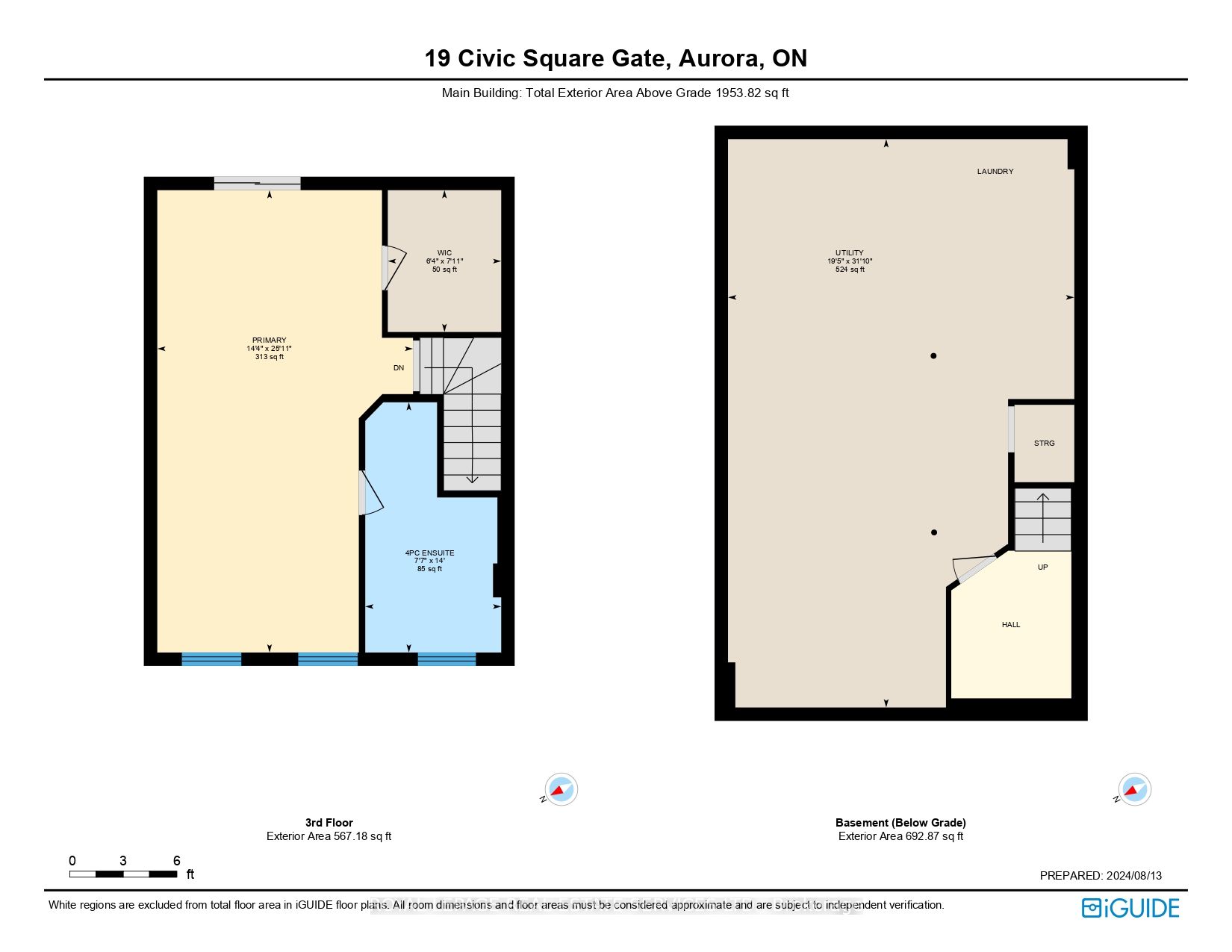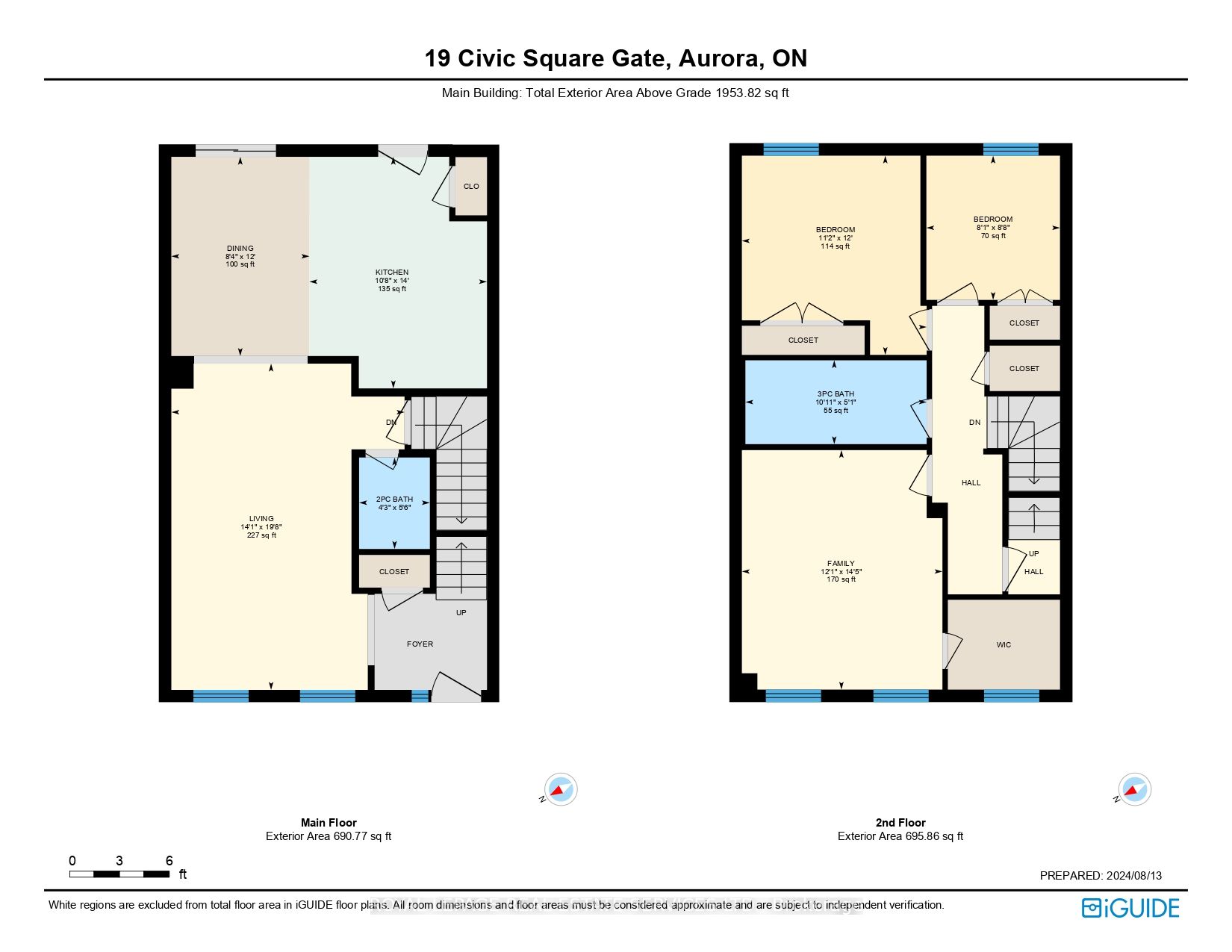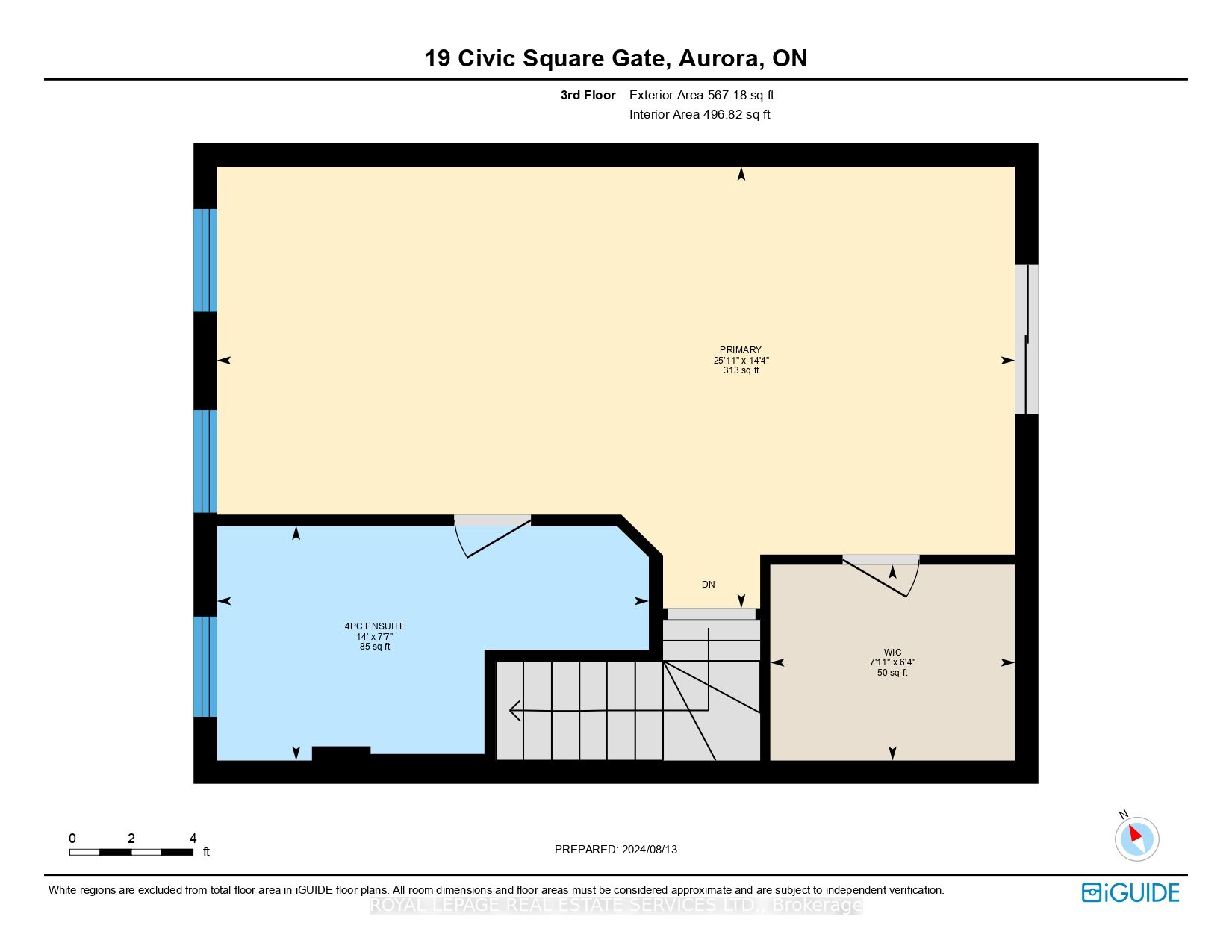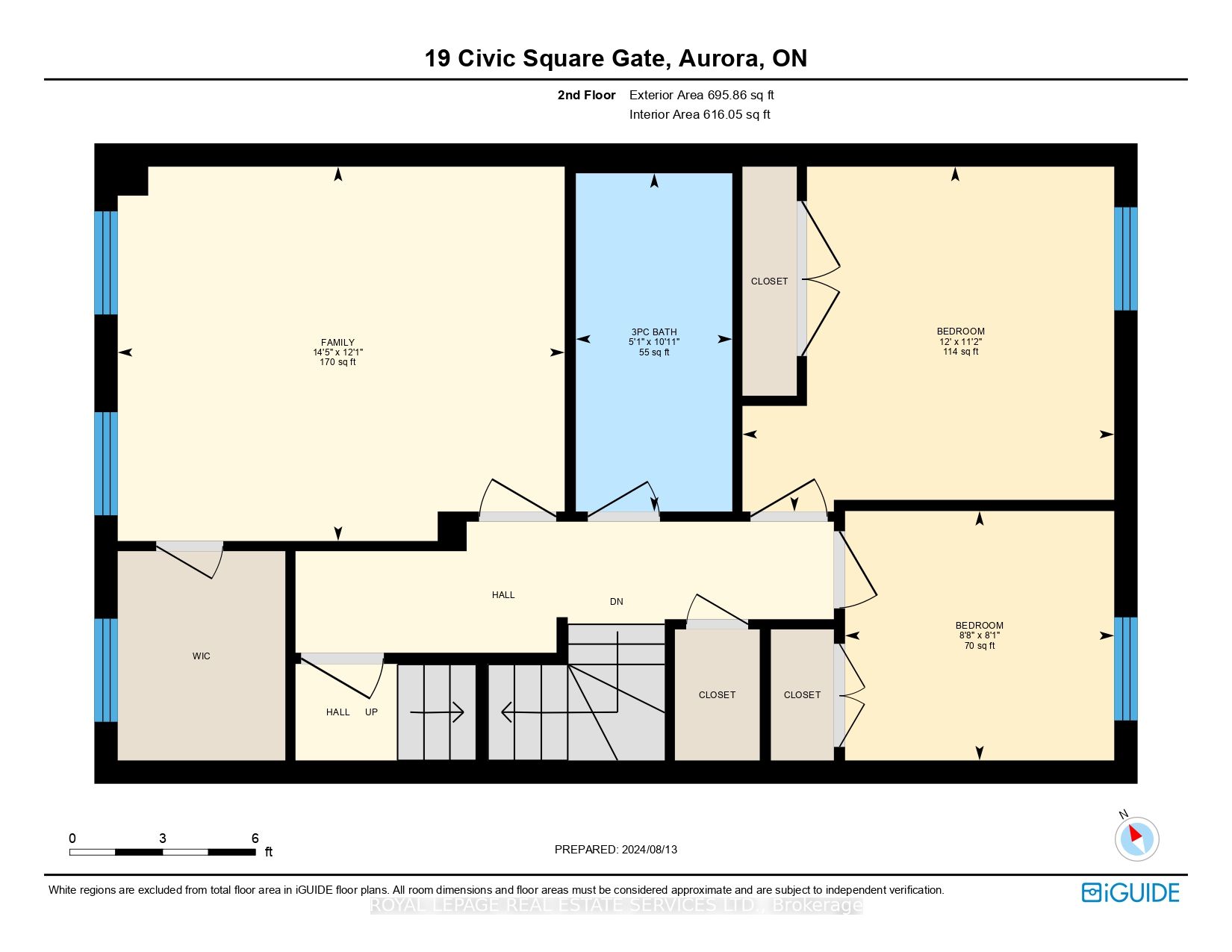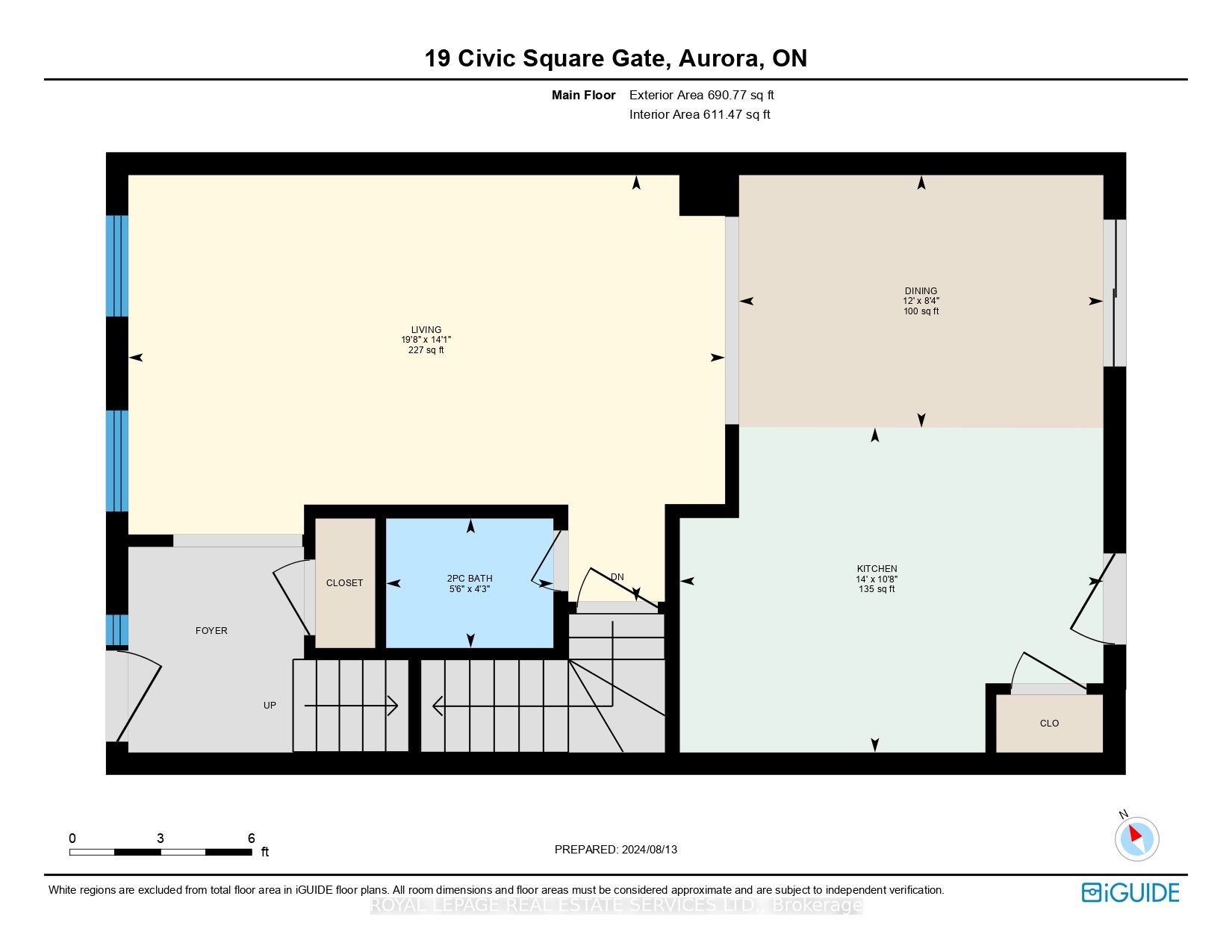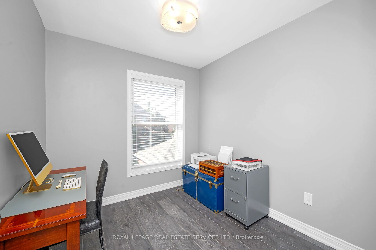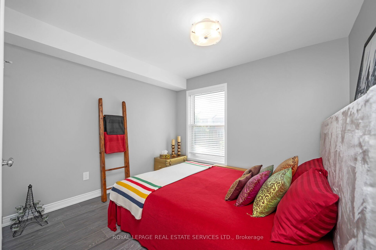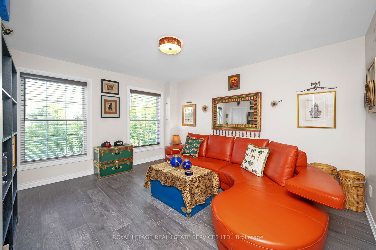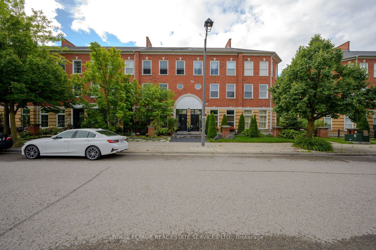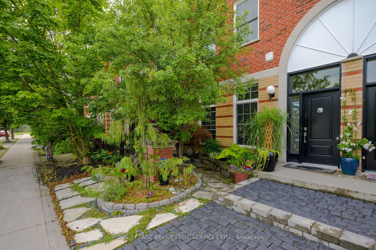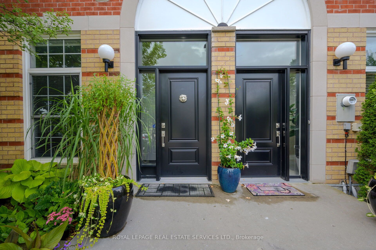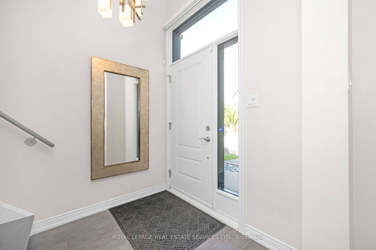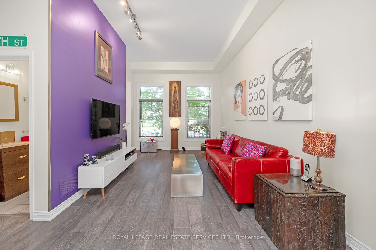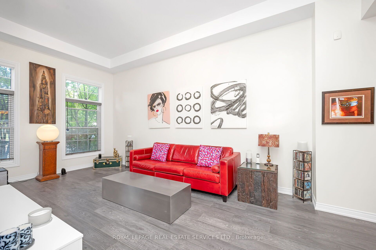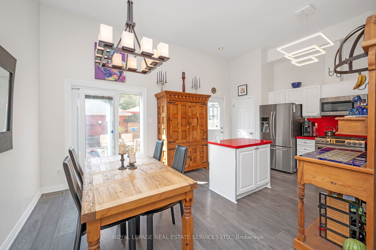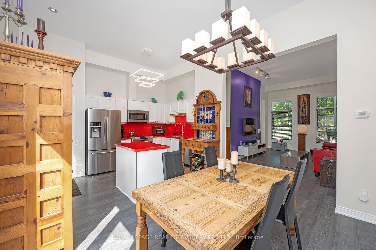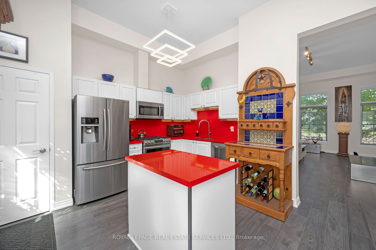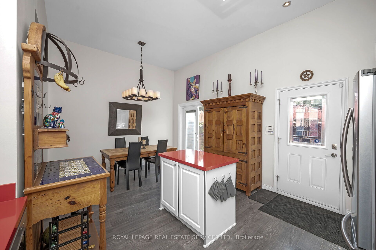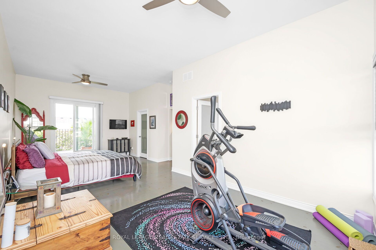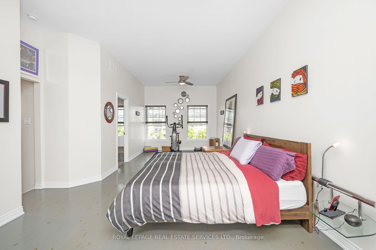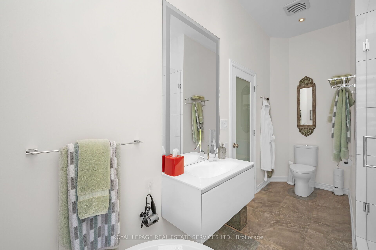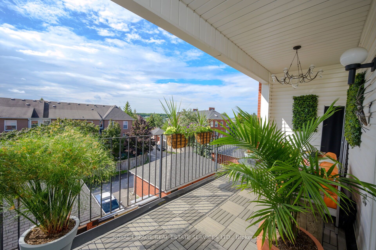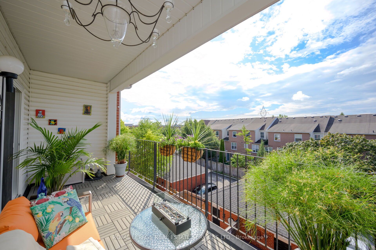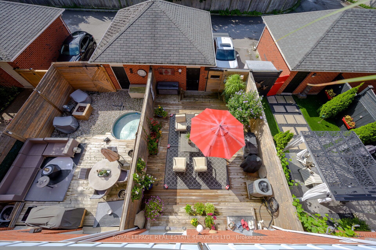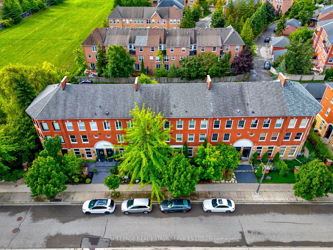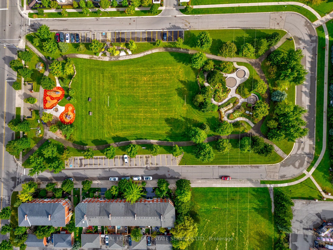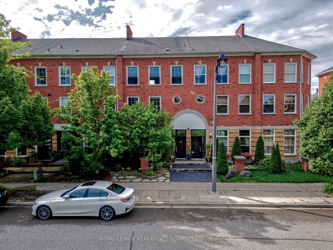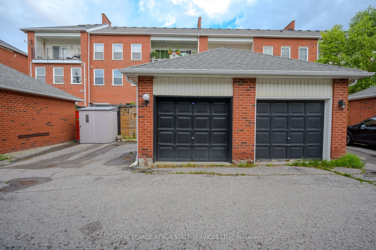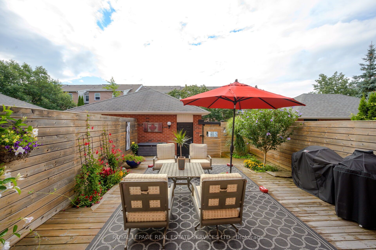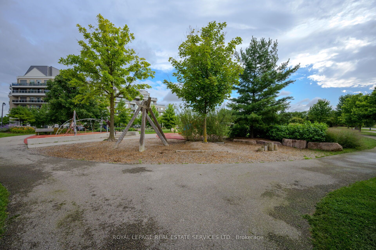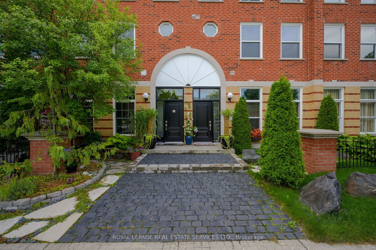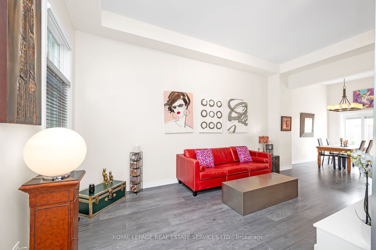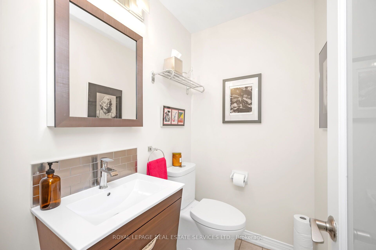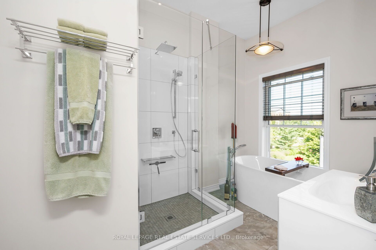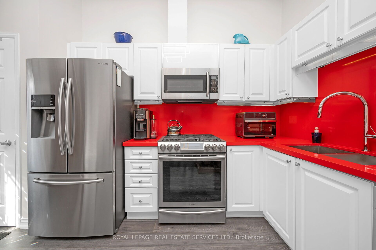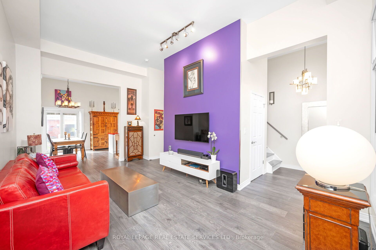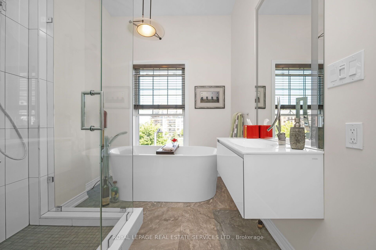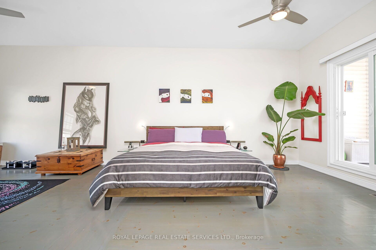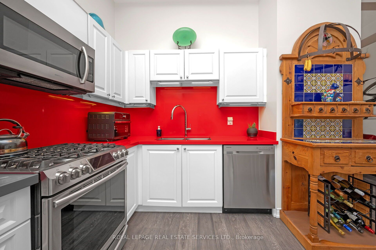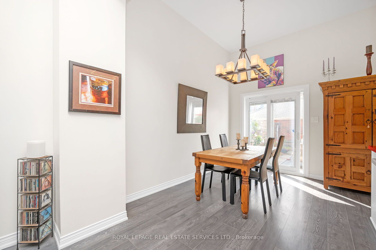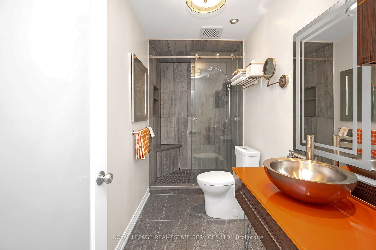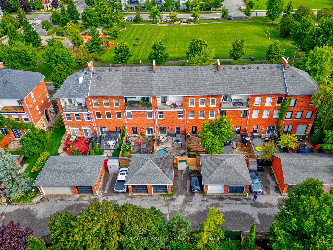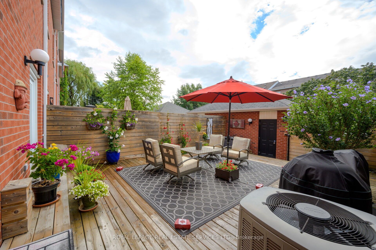$1,097,000
Available - For Sale
Listing ID: N9256565
19 Civic Square Gate , Aurora, L4G 7E3, Ontario
| An executive 1,953 sq. ft. 3-storey townhome within walking distance to schools, shopping, restaurants, Go Train, bike trails and the Aurora Cineplex. Across from a well maintained town park that also provides plenty of additional parking for your guests. Over $250,000 worth of renovations between 2016 and 2021. High-end finishes include custom lighting, smooth ceilings and European fixtures. Move in and enjoy this carpet-free home with wide plank laminate flooring. The main floor features an open-concept plan with 12' ceilings and amazing bright sunny windows front and back. Well-designed chef's Kitchen with stunning quartz backsplash and stainless steel appliances. Step out to the private and secure all wood deck with established gardens. A versatile floor plan features a second master bedroom with a large walk-in closet on the second floor along with 2 additional bedrooms and an exceptional renovated 3-piece bathroom. The Primary Master Bedroom occupies the entire 3rd floor with 10' ceilings and a 4-piece Ensuite Bathroom with soaking tub. Pine floors. Large walk-in closet. Enjoy stepping out to the private balcony to relax. Convenient garage plus extra parking space. |
| Price | $1,097,000 |
| Taxes: | $4203.23 |
| Assessment: | $508000 |
| Assessment Year: | 2024 |
| Address: | 19 Civic Square Gate , Aurora, L4G 7E3, Ontario |
| Lot Size: | 20.01 x 98.43 (Feet) |
| Acreage: | < .50 |
| Directions/Cross Streets: | WELLINGTON ST E/JOHN WEST WAY/CIVIC SQUARE GATE |
| Rooms: | 7 |
| Bedrooms: | 4 |
| Bedrooms +: | |
| Kitchens: | 1 |
| Family Room: | N |
| Basement: | Full, Unfinished |
| Approximatly Age: | 16-30 |
| Property Type: | Att/Row/Twnhouse |
| Style: | 3-Storey |
| Exterior: | Brick |
| Garage Type: | Detached |
| (Parking/)Drive: | Private |
| Drive Parking Spaces: | 1 |
| Pool: | None |
| Approximatly Age: | 16-30 |
| Approximatly Square Footage: | 1500-2000 |
| Property Features: | Fenced Yard, Level, Wooded/Treed |
| Fireplace/Stove: | N |
| Heat Source: | Gas |
| Heat Type: | Forced Air |
| Central Air Conditioning: | Central Air |
| Laundry Level: | Lower |
| Elevator Lift: | N |
| Sewers: | Sewers |
| Water: | Municipal |
$
%
Years
This calculator is for demonstration purposes only. Always consult a professional
financial advisor before making personal financial decisions.
| Although the information displayed is believed to be accurate, no warranties or representations are made of any kind. |
| ROYAL LEPAGE REAL ESTATE SERVICES LTD. |
|
|

The Bhangoo Group
ReSale & PreSale
Bus:
905-783-1000
| Virtual Tour | Book Showing | Email a Friend |
Jump To:
At a Glance:
| Type: | Freehold - Att/Row/Twnhouse |
| Area: | York |
| Municipality: | Aurora |
| Neighbourhood: | Bayview Wellington |
| Style: | 3-Storey |
| Lot Size: | 20.01 x 98.43(Feet) |
| Approximate Age: | 16-30 |
| Tax: | $4,203.23 |
| Beds: | 4 |
| Baths: | 3 |
| Fireplace: | N |
| Pool: | None |
Locatin Map:
Payment Calculator:
