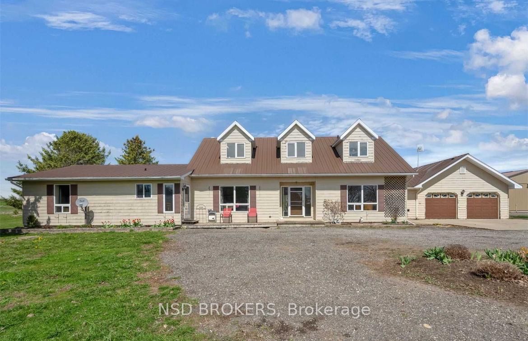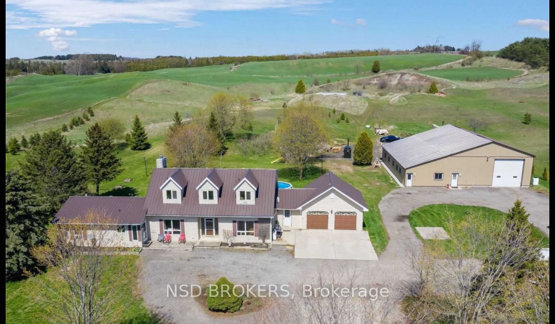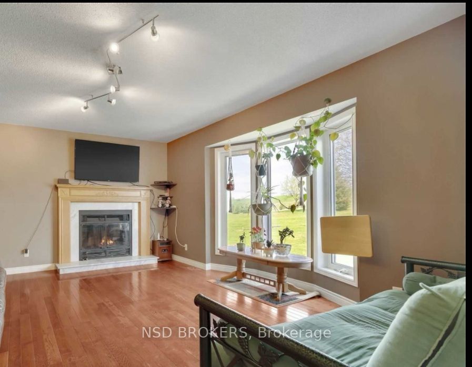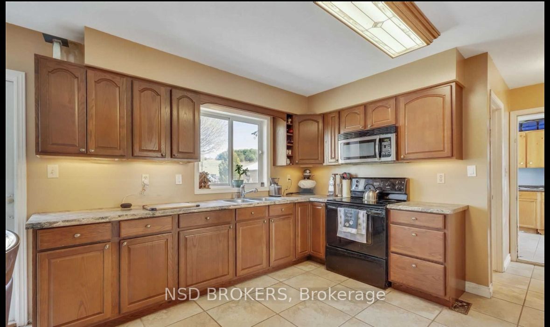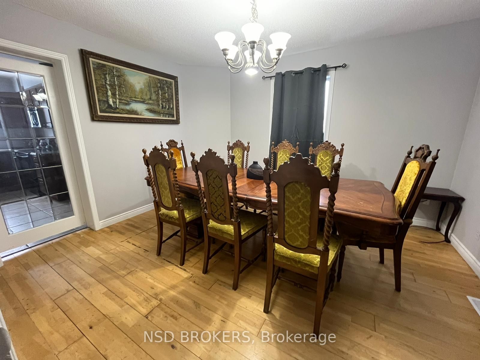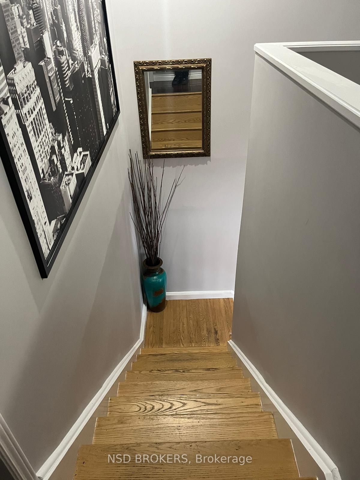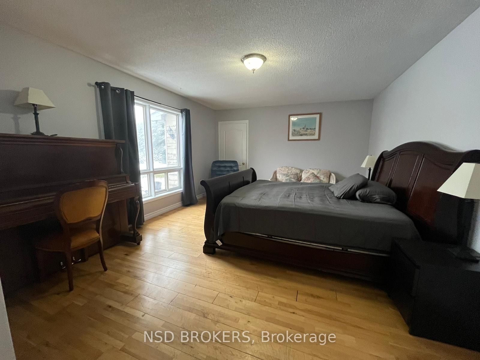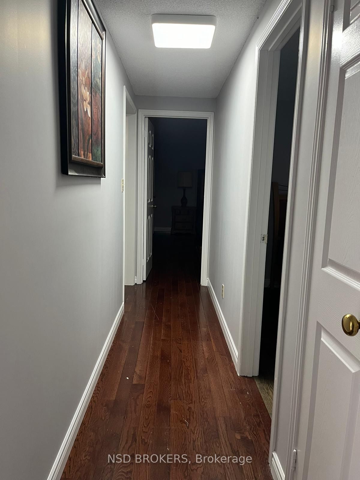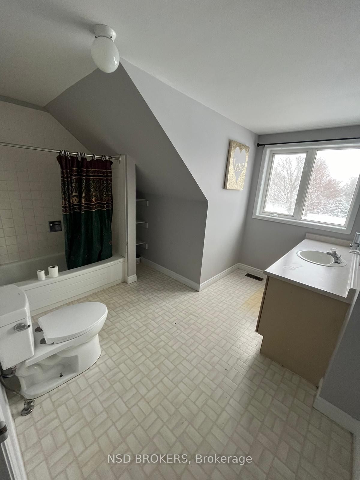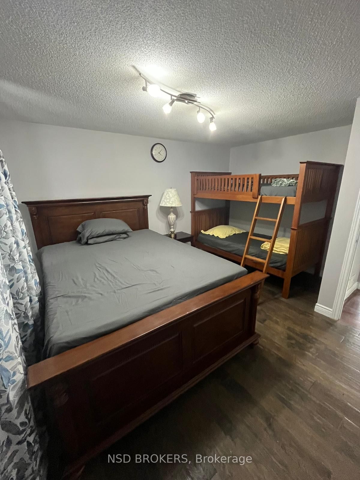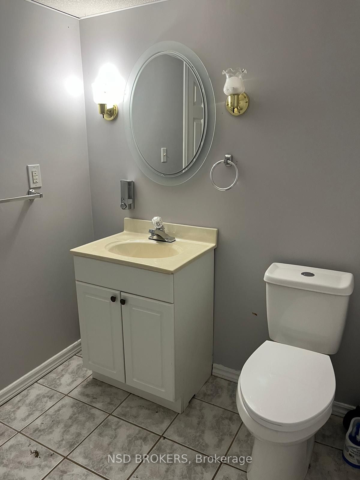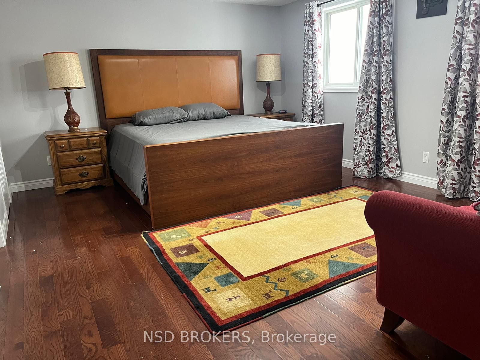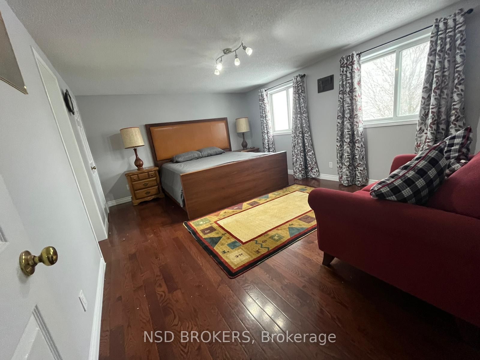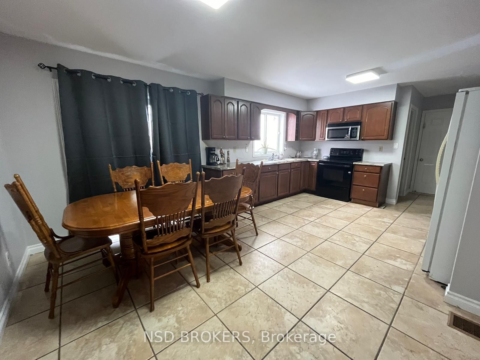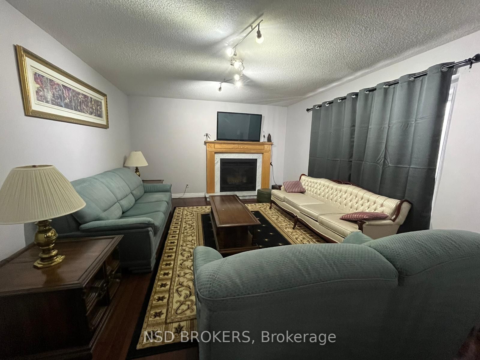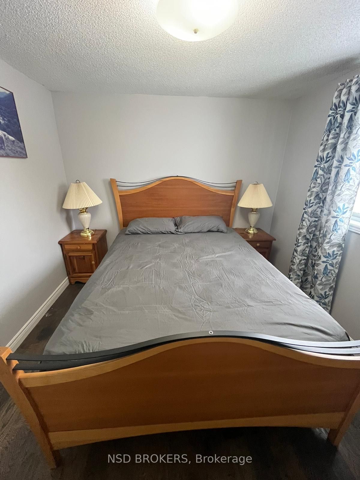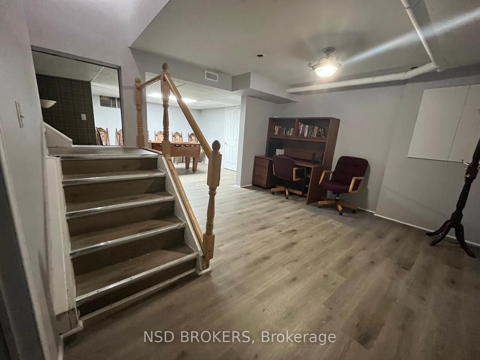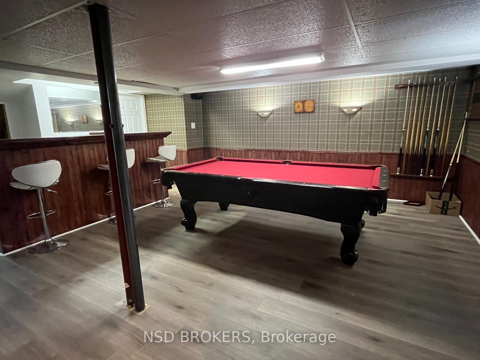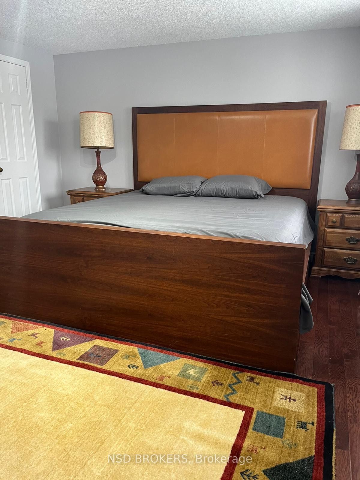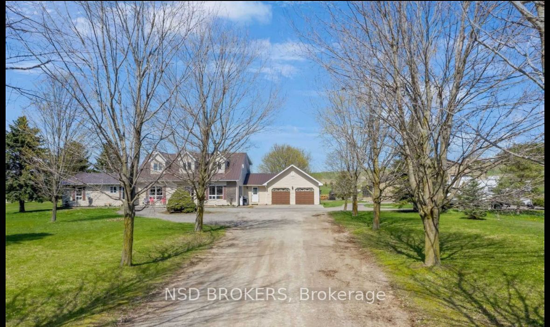$3,800
Available - For Rent
Listing ID: W9358893
20061 Willoughby Rd , Unit 2, Caledon, L7K 1W1, Ontario
| Bright, spacious Detached 4 Bedrooms Home in Caledon! Very Unique Property! This House is Good for Big Family or extended family. Upgraded Kitchen, 4 Washroom + Rec Room in the Basement, Hardwood Floor, Huge lot for relaxation , All spacious bedrooms! Primary Bedroom with 5 pc ensuite washroom. Backs on to great view! Ready to Move in! Main House (approx. 3000 sq ft.). Open concept floor plan. Big patio set up to overlooking the trees & Fantastic View. Fully furnished is also available. Tenant is responsible for 70% of the total utilities. |
| Price | $3,800 |
| DOM | 7 |
| Payment Frequency: | Monthly |
| Rental Application Required: | Y |
| Deposit Required: | Y |
| Credit Check: | Y |
| Employment Letter | Y |
| Lease Agreement | Y |
| References Required: | Y |
| Occupancy by: | Tenant |
| Address: | 20061 Willoughby Rd , Unit 2, Caledon, L7K 1W1, Ontario |
| Apt/Unit: | 2 |
| Directions/Cross Streets: | Willougby Rd/High Point Sdrd |
| Rooms: | 9 |
| Bedrooms: | 4 |
| Bedrooms +: | |
| Kitchens: | 1 |
| Family Room: | Y |
| Basement: | Finished |
| Furnished: | N |
| Property Type: | Detached |
| Style: | 2-Storey |
| Exterior: | Alum Siding, Brick |
| Garage Type: | None |
| (Parking/)Drive: | Mutual |
| Drive Parking Spaces: | 6 |
| Pool: | None |
| Private Entrance: | Y |
| CAC Included: | Y |
| Fireplace/Stove: | Y |
| Heat Source: | Propane |
| Heat Type: | Forced Air |
| Central Air Conditioning: | Central Air |
| Laundry Level: | Main |
| Sewers: | Septic |
| Water: | Well |
| Although the information displayed is believed to be accurate, no warranties or representations are made of any kind. |
| NSD BROKERS |
|
|

The Bhangoo Group
ReSale & PreSale
Bus:
905-783-1000
| Book Showing | Email a Friend |
Jump To:
At a Glance:
| Type: | Freehold - Detached |
| Area: | Peel |
| Municipality: | Caledon |
| Neighbourhood: | Rural Caledon |
| Style: | 2-Storey |
| Beds: | 4 |
| Baths: | 4 |
| Fireplace: | Y |
| Pool: | None |
Locatin Map:
