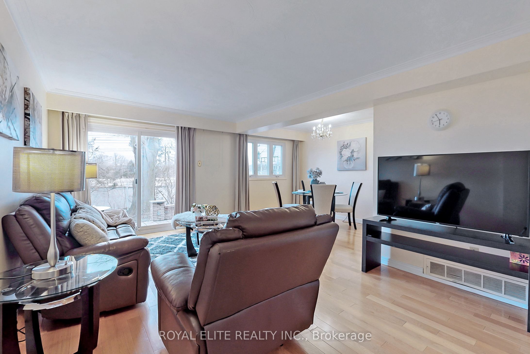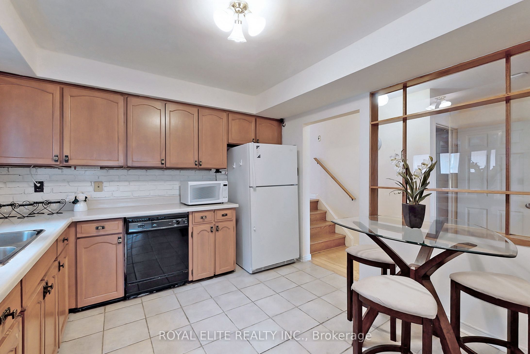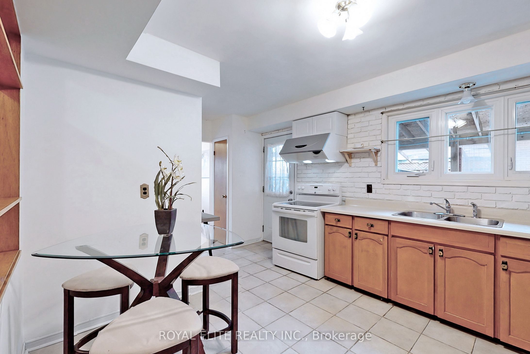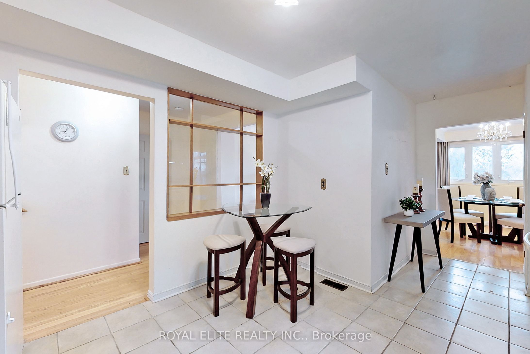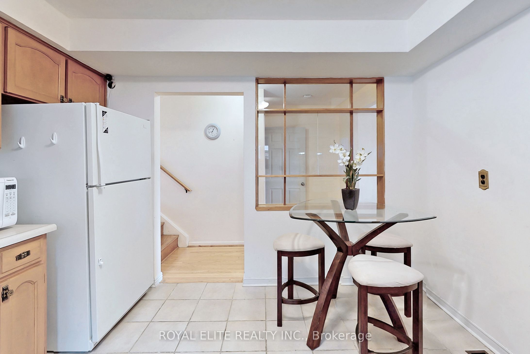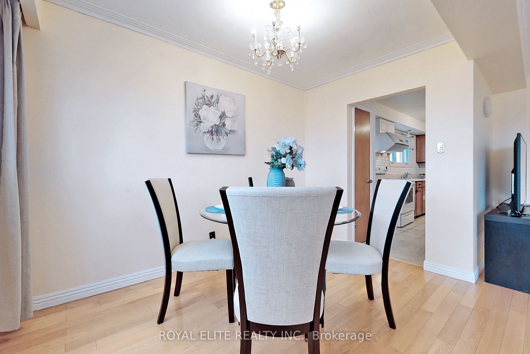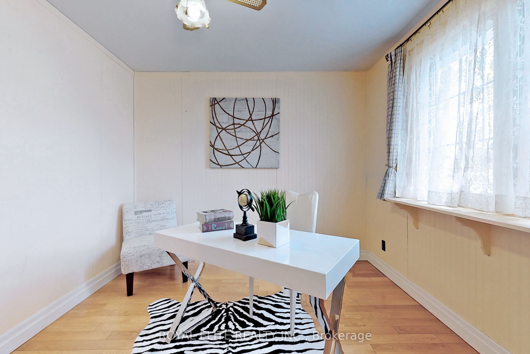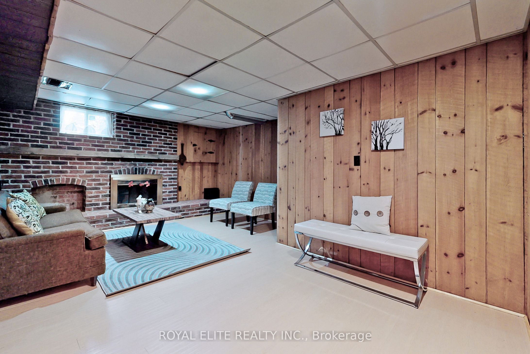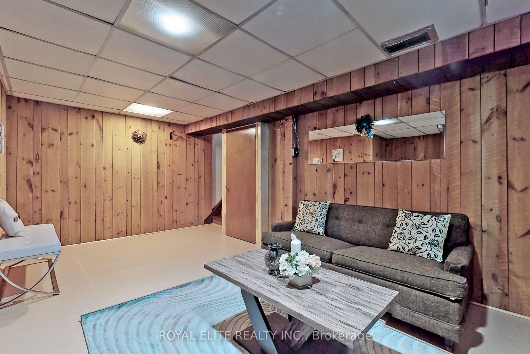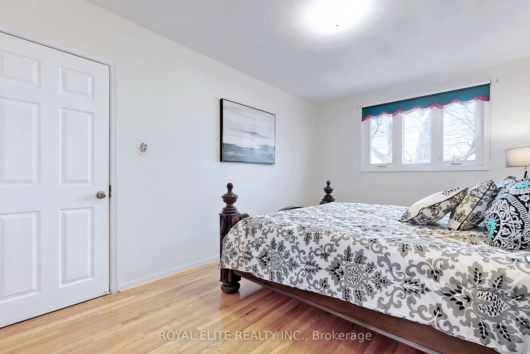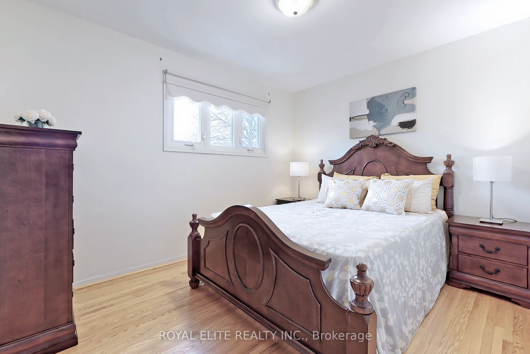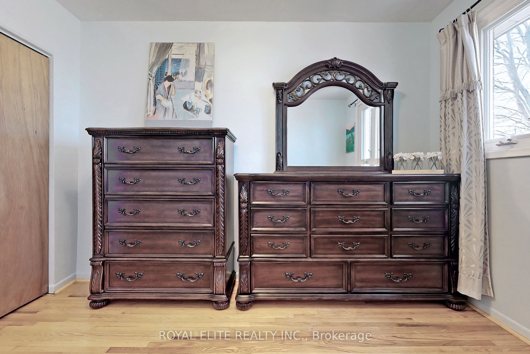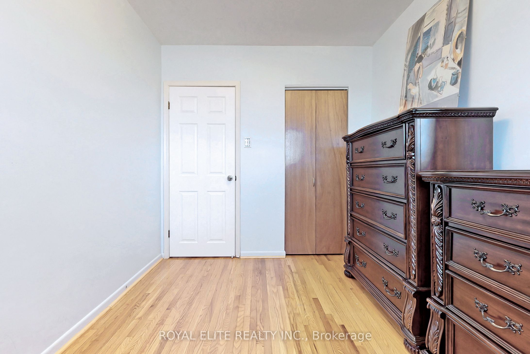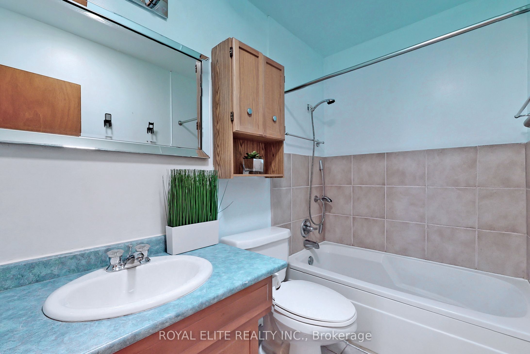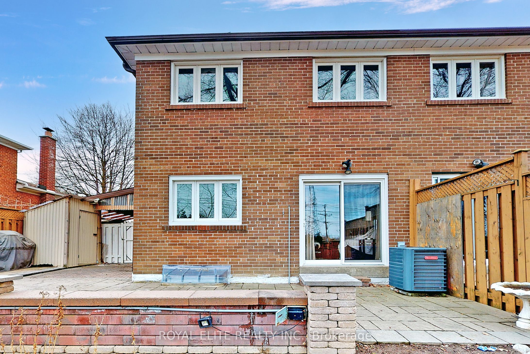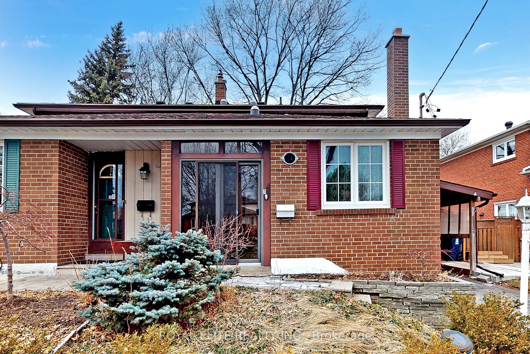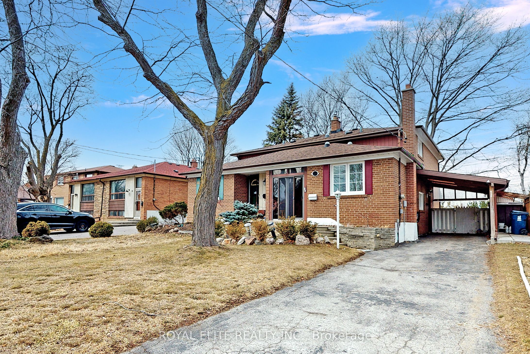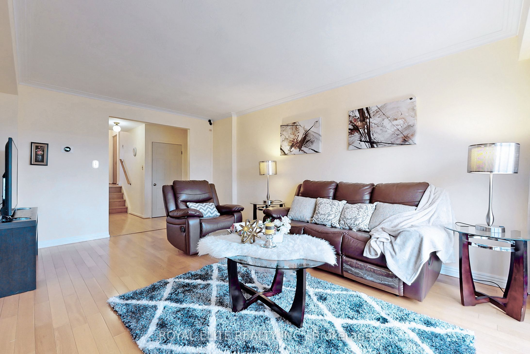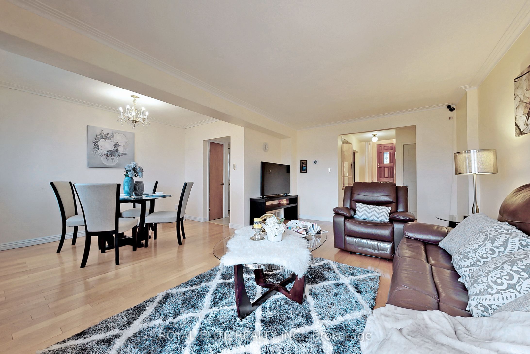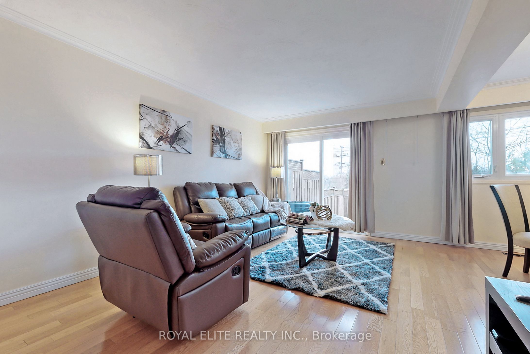$945,000
Available - For Sale
Listing ID: C9294885
14 Beethoven Crt , Toronto, M2H 1W2, Ontario
| Location! Location! Location! Quiet Neighborhood W/ Great Schools: Cresthaven Ps, Zion Height Jhs, A.Y.Jackson Ss. Close To Ttc/Restaurants/Shops/Library/Community Centre/Park/Seneca College. Easy Accesss To 401/404. Child Safe Cul De Sac. South Facing-Scenery + Unobstructed View At The Back Yard Garden. Vinyl Windows(2014) Roof & Eave(2014) Ac(2016)Carrier Hi-Eff Furnace(2010). Hardwood Floor Throughout/Breaker Circus&4 Solar Tubes (Skylight). Photos and videos were from 2021. |
| Extras: Fridge, Stove, B/I Dish Washer, Washer, Dryer, All Existing Elfs, All Existing Window Covering, Garden Shed. |
| Price | $945,000 |
| Taxes: | $2836.60 |
| Address: | 14 Beethoven Crt , Toronto, M2H 1W2, Ontario |
| Lot Size: | 39.06 x 105.69 (Feet) |
| Directions/Cross Streets: | Finch/Leslie |
| Rooms: | 7 |
| Rooms +: | 3 |
| Bedrooms: | 4 |
| Bedrooms +: | |
| Kitchens: | 1 |
| Family Room: | Y |
| Basement: | Full, Part Fin |
| Property Type: | Semi-Detached |
| Style: | Backsplit 5 |
| Exterior: | Brick |
| Garage Type: | Carport |
| (Parking/)Drive: | Private |
| Drive Parking Spaces: | 3 |
| Pool: | None |
| Other Structures: | Garden Shed |
| Property Features: | Cul De Sac, Library, Park, Place Of Worship, Public Transit, School |
| Fireplace/Stove: | Y |
| Heat Source: | Gas |
| Heat Type: | Forced Air |
| Central Air Conditioning: | Central Air |
| Elevator Lift: | N |
| Sewers: | Sewers |
| Water: | Municipal |
| Utilities-Cable: | Y |
| Utilities-Hydro: | Y |
| Utilities-Gas: | Y |
| Utilities-Telephone: | Y |
$
%
Years
This calculator is for demonstration purposes only. Always consult a professional
financial advisor before making personal financial decisions.
| Although the information displayed is believed to be accurate, no warranties or representations are made of any kind. |
| ROYAL ELITE REALTY INC. |
|
|

The Bhangoo Group
ReSale & PreSale
Bus:
905-783-1000
| Virtual Tour | Book Showing | Email a Friend |
Jump To:
At a Glance:
| Type: | Freehold - Semi-Detached |
| Area: | Toronto |
| Municipality: | Toronto |
| Neighbourhood: | Hillcrest Village |
| Style: | Backsplit 5 |
| Lot Size: | 39.06 x 105.69(Feet) |
| Tax: | $2,836.6 |
| Beds: | 4 |
| Baths: | 2 |
| Fireplace: | Y |
| Pool: | None |
Locatin Map:
Payment Calculator:
