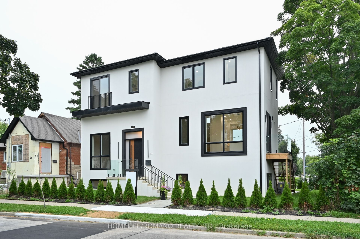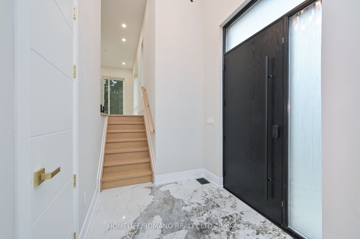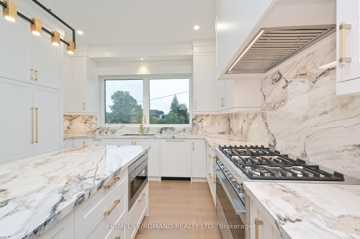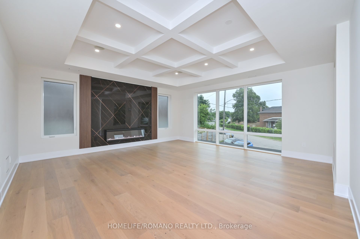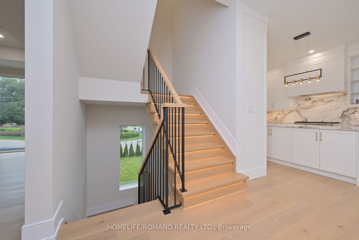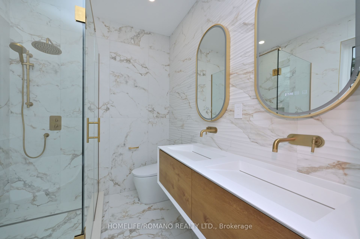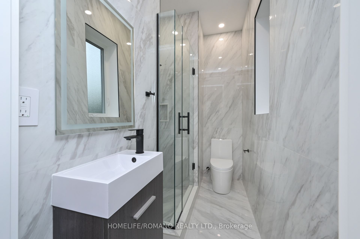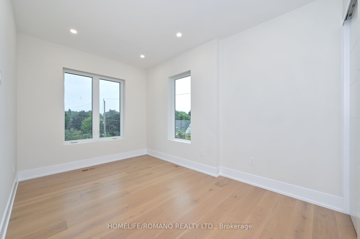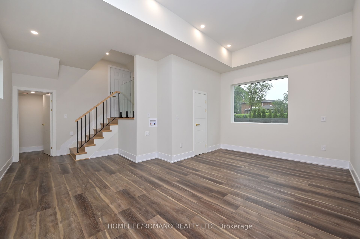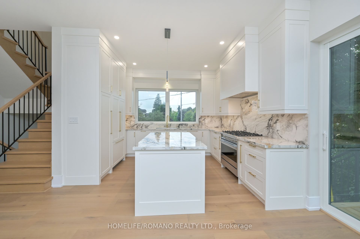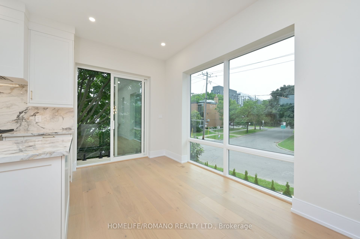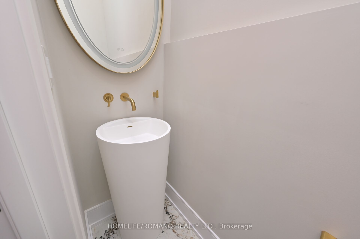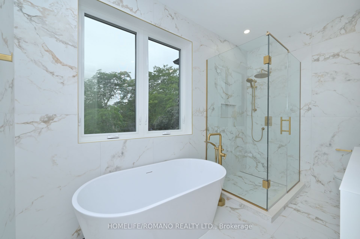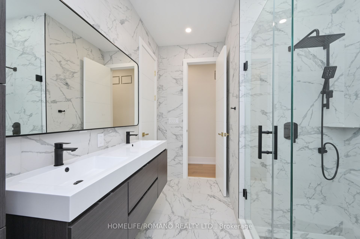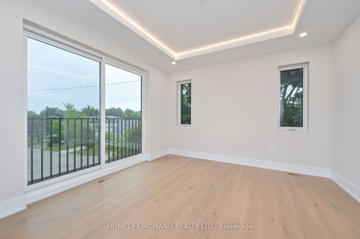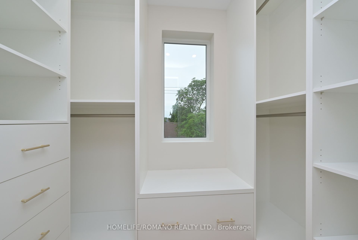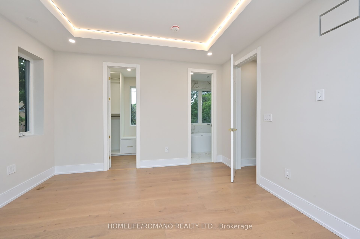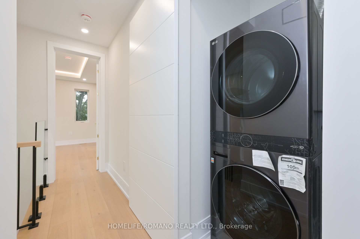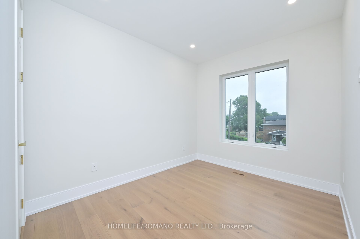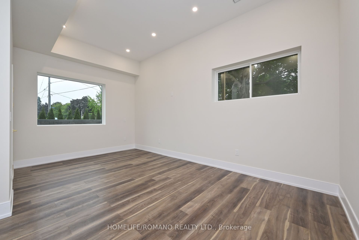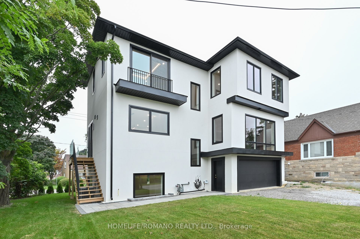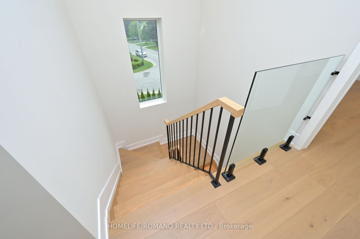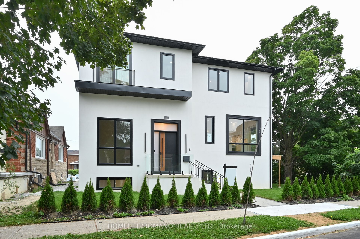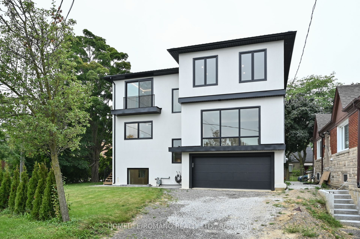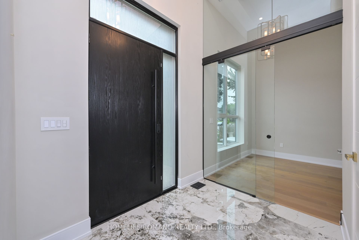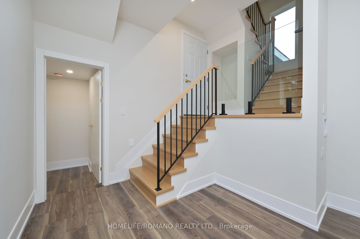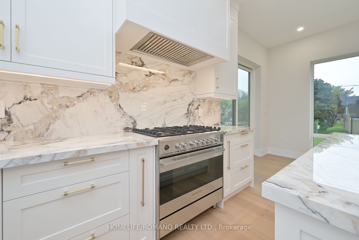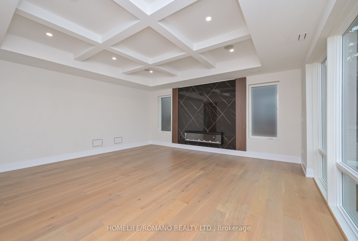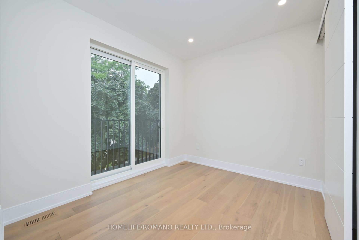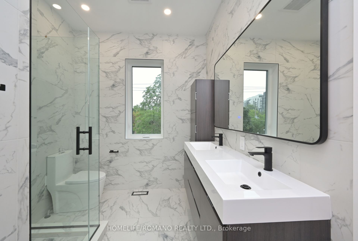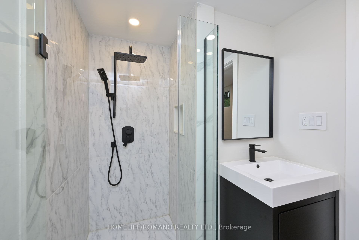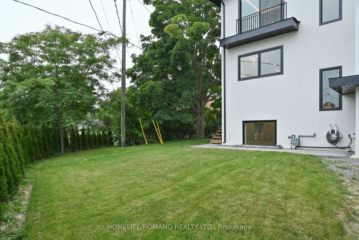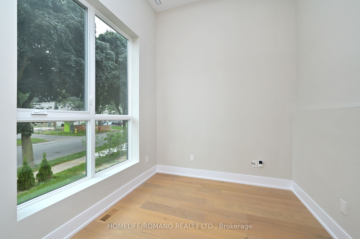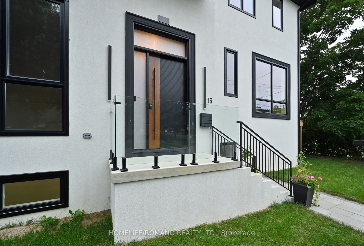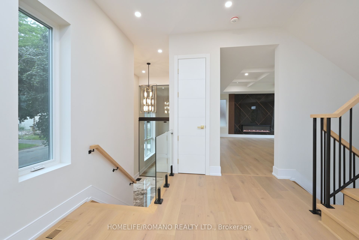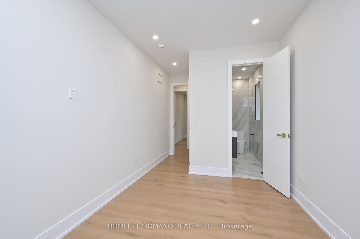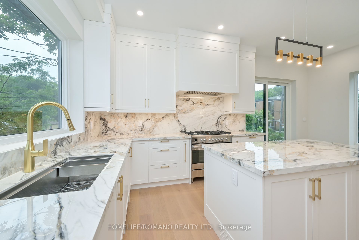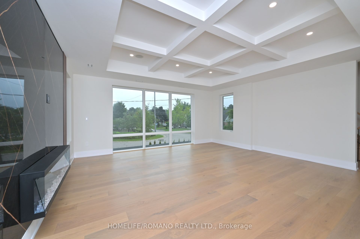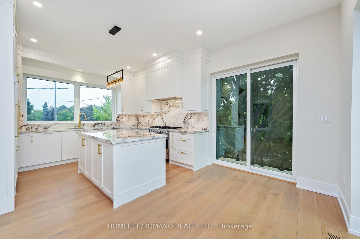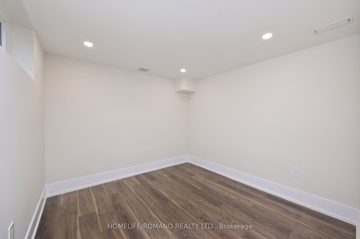$2,649,000
Available - For Sale
Listing ID: C9296123
19 King High Ave , Toronto, M3H 3A8, Ontario
| Welcome to 19 King High Ave, your urban oasis in Clanton Park! This stunning contemporary home seamlessly blends luxury with convenience. Enjoy effortless access to Highway 401 and transit, making your daily commute a breeze. Indulge in world-class shopping at Yorkdale Mall or stock up on essentials at Costco, both just minutes away. The neighborhood boasts a vibrant community spirit, with an abundance of green spaces offering a serene escape from city life. Restaurants, cafes, shops, and retail services are all within walking distance.Inside, this exquisite residence features soaring ceilings, wide-plank oak floors, and a gourmet kitchen designed for culinary enthusiasts. Built with insulated concrete for energy efficiency and soundproofing, this smart home showcases high-end finishes throughout.With excellent schools nearby and superb walkability, this low-maintenance dream home is perfect for families and professionals alike. Don't miss your chance to own this luxurious sanctuary in one of Toronto's most sought-after neighborhoods! |
| Extras: Paneled Fridge And Dishwasher, Gas Stove, Hood Vent, Drawer Microwave, Washer/Dryer, All Electrical Light Fixtures, Sinterstone Counters, Tankless Water Heater. Electrical Fireplace (Gas Rough-In Behind). |
| Price | $2,649,000 |
| Taxes: | $5450.51 |
| Address: | 19 King High Ave , Toronto, M3H 3A8, Ontario |
| Lot Size: | 60.21 x 76.61 (Feet) |
| Directions/Cross Streets: | North of Wilson Ave/West of Bathurst St |
| Rooms: | 7 |
| Rooms +: | 2 |
| Bedrooms: | 4 |
| Bedrooms +: | 1 |
| Kitchens: | 1 |
| Family Room: | N |
| Basement: | Finished |
| Approximatly Age: | New |
| Property Type: | Detached |
| Style: | 2 1/2 Storey |
| Exterior: | Stucco/Plaster |
| Garage Type: | Built-In |
| (Parking/)Drive: | Pvt Double |
| Drive Parking Spaces: | 4 |
| Pool: | None |
| Approximatly Age: | New |
| Approximatly Square Footage: | 2000-2500 |
| Property Features: | Park, Place Of Worship, School |
| Fireplace/Stove: | Y |
| Heat Source: | Gas |
| Heat Type: | Forced Air |
| Central Air Conditioning: | Central Air |
| Sewers: | Sewers |
| Water: | Municipal |
$
%
Years
This calculator is for demonstration purposes only. Always consult a professional
financial advisor before making personal financial decisions.
| Although the information displayed is believed to be accurate, no warranties or representations are made of any kind. |
| HOMELIFE/ROMANO REALTY LTD. |
|
|

The Bhangoo Group
ReSale & PreSale
Bus:
905-783-1000
| Virtual Tour | Book Showing | Email a Friend |
Jump To:
At a Glance:
| Type: | Freehold - Detached |
| Area: | Toronto |
| Municipality: | Toronto |
| Neighbourhood: | Clanton Park |
| Style: | 2 1/2 Storey |
| Lot Size: | 60.21 x 76.61(Feet) |
| Approximate Age: | New |
| Tax: | $5,450.51 |
| Beds: | 4+1 |
| Baths: | 5 |
| Fireplace: | Y |
| Pool: | None |
Locatin Map:
Payment Calculator:
