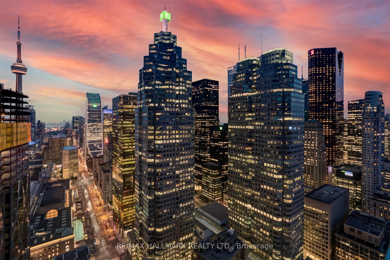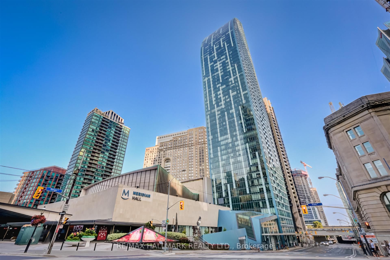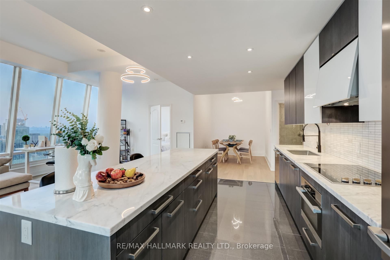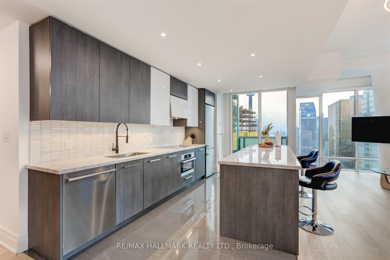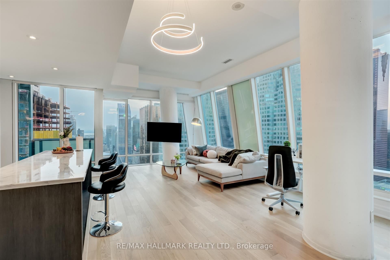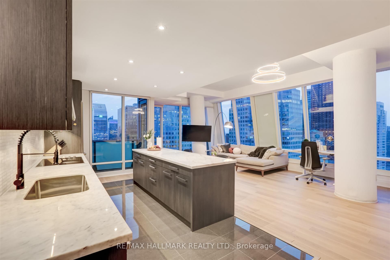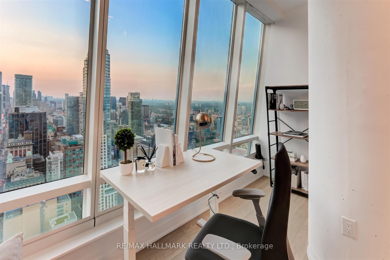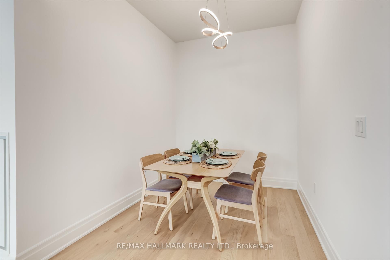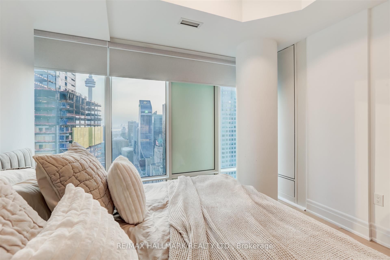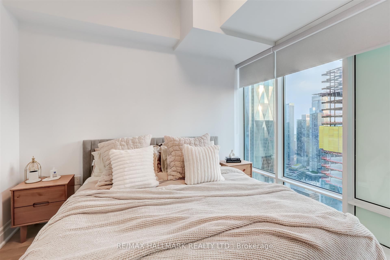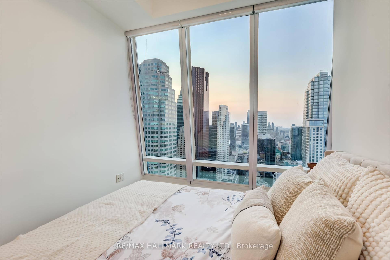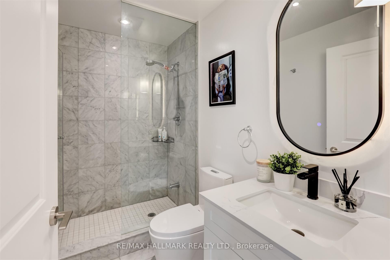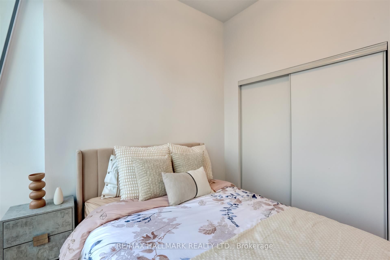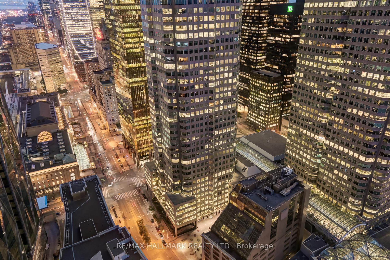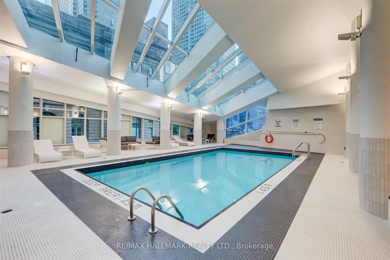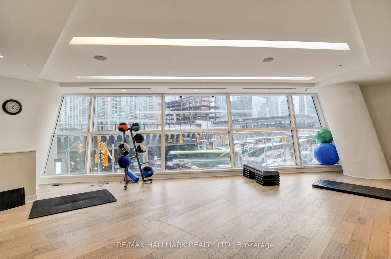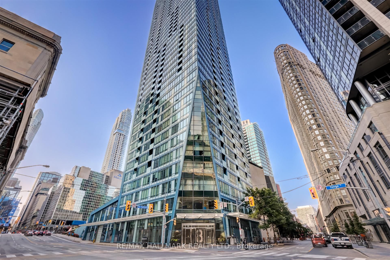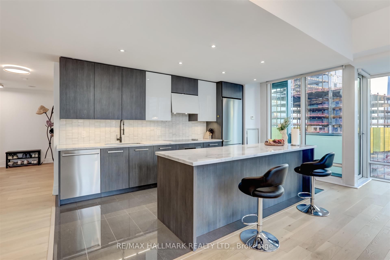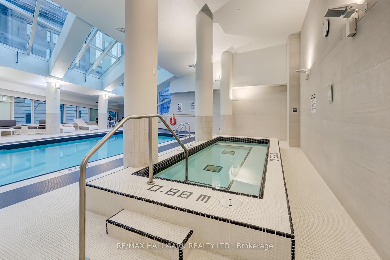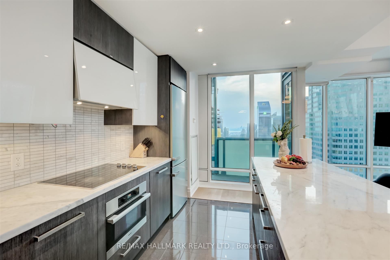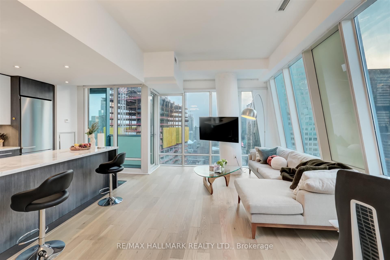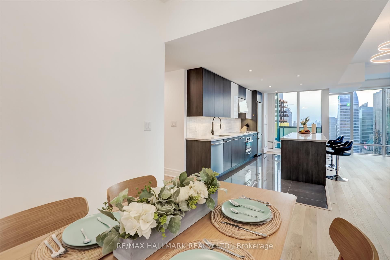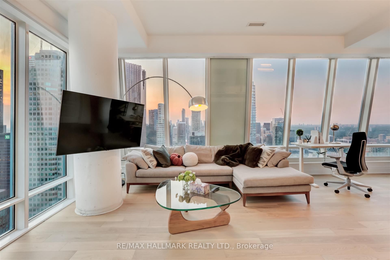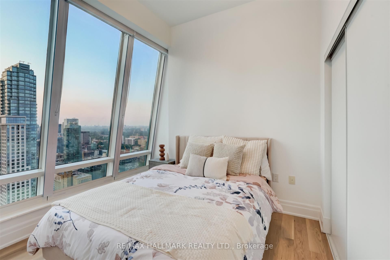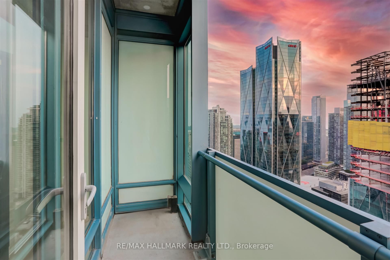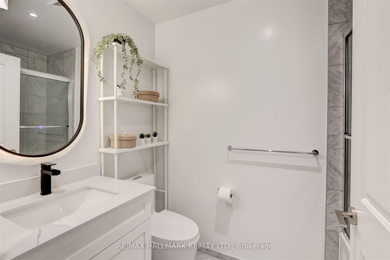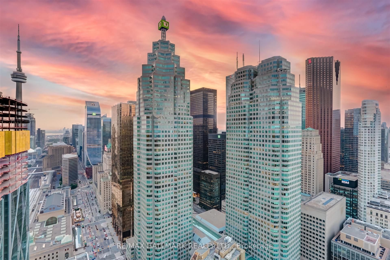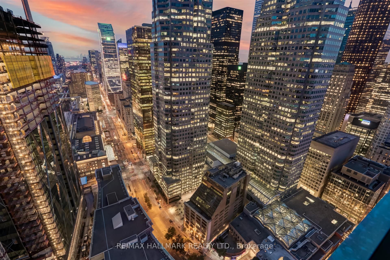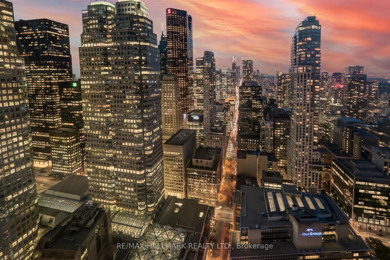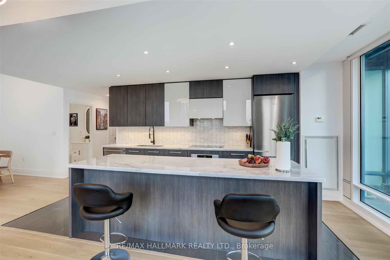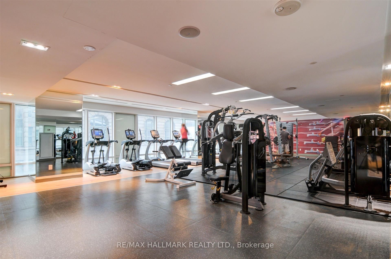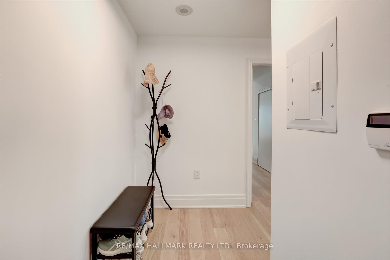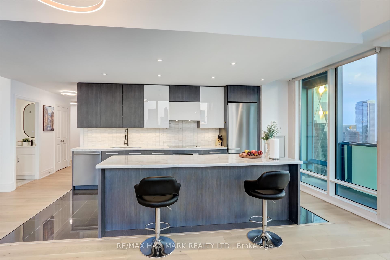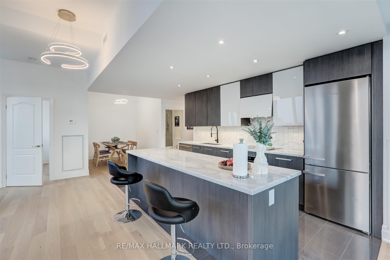$1,350,000
Available - For Sale
Listing ID: C9240988
8 The Esplanade , Unit 4804, Toronto, M5E 0A6, Ontario
| Experience urban living at its finest in this stunning two-bedroom plus den condo, nestled in the epicenter of the city. This unit boasts a split floorplan and expansive floor-to-ceiling windows that invite you to enjoy dramatic skyline views to the west and north. With 10.5-foot ceilings, the space feels even more open and airy.The heart of this home is the oversized chef's kitchen, featuring a large island perfect for meal prep and entertaining. It opens up to a spacious living room, designed with an open concept that maximizes both light and views. Custom window coverings add a touch of elegance and functionality to the space.This condo includes one locker and one parking spot, adding convenience to its many luxurious attributes. As a resident, you'll have access to top-tier amenities that cater to both relaxation and wellness, including an indoor pool, sauna, hot tub, and dedicated yoga rooms.Located within walking distance to the St. Lawrence Market, Rogers Centre, Scotiabank Arena, and a vibrant array of bars and restaurants, this property puts you in the heart of the city's bustling atmosphere. It's also a short stroll from the financial district, making it ideal for professionals seeking a short commute.This residence is more than just a place to liveit's a lifestyle choice for those who crave convenience and elegance in the heart of Torontos most dynamic neighborhood. Dont miss the opportunity to own a piece of this vibrant community, where every amenity is just steps away and every window offers a view worth savoring. |
| Price | $1,350,000 |
| Taxes: | $5708.58 |
| Maintenance Fee: | 1183.84 |
| Address: | 8 The Esplanade , Unit 4804, Toronto, M5E 0A6, Ontario |
| Province/State: | Ontario |
| Condo Corporation No | TSCC |
| Level | 48 |
| Unit No | 04 |
| Locker No | 1 |
| Directions/Cross Streets: | Yonge/The Esplanade |
| Rooms: | 8 |
| Rooms +: | 1 |
| Bedrooms: | 2 |
| Bedrooms +: | 1 |
| Kitchens: | 1 |
| Family Room: | N |
| Basement: | None |
| Property Type: | Condo Apt |
| Style: | Apartment |
| Exterior: | Alum Siding, Concrete |
| Garage Type: | Underground |
| Garage(/Parking)Space: | 1.00 |
| Drive Parking Spaces: | 0 |
| Park #1 | |
| Parking Type: | Owned |
| Legal Description: | A/4 |
| Exposure: | Nw |
| Balcony: | Open |
| Locker: | Owned |
| Pet Permited: | Restrict |
| Approximatly Square Footage: | 1200-1399 |
| Building Amenities: | Concierge, Gym, Indoor Pool, Party/Meeting Room, Sauna, Visitor Parking |
| Maintenance: | 1183.84 |
| CAC Included: | Y |
| Water Included: | Y |
| Common Elements Included: | Y |
| Heat Included: | Y |
| Parking Included: | Y |
| Building Insurance Included: | Y |
| Fireplace/Stove: | N |
| Heat Source: | Gas |
| Heat Type: | Fan Coil |
| Central Air Conditioning: | Central Air |
| Laundry Level: | Main |
| Ensuite Laundry: | Y |
$
%
Years
This calculator is for demonstration purposes only. Always consult a professional
financial advisor before making personal financial decisions.
| Although the information displayed is believed to be accurate, no warranties or representations are made of any kind. |
| RE/MAX HALLMARK REALTY LTD. |
|
|

The Bhangoo Group
ReSale & PreSale
Bus:
905-783-1000
| Virtual Tour | Book Showing | Email a Friend |
Jump To:
At a Glance:
| Type: | Condo - Condo Apt |
| Area: | Toronto |
| Municipality: | Toronto |
| Neighbourhood: | Waterfront Communities C8 |
| Style: | Apartment |
| Tax: | $5,708.58 |
| Maintenance Fee: | $1,183.84 |
| Beds: | 2+1 |
| Baths: | 2 |
| Garage: | 1 |
| Fireplace: | N |
Locatin Map:
Payment Calculator:
