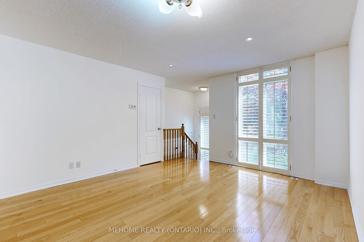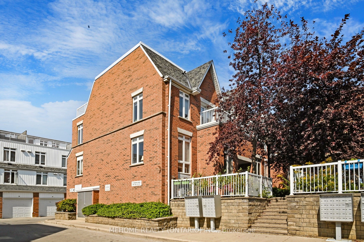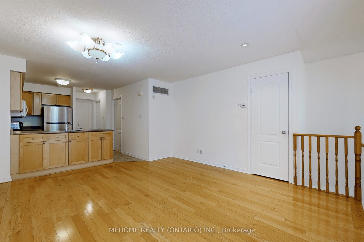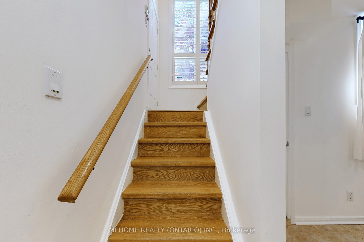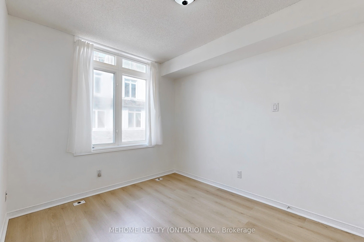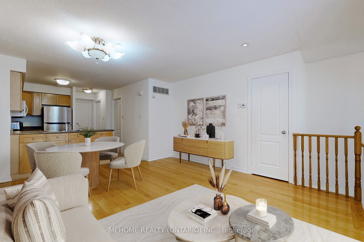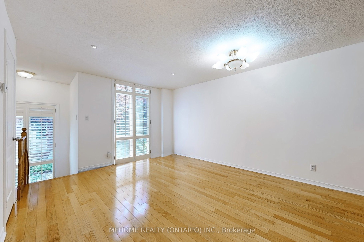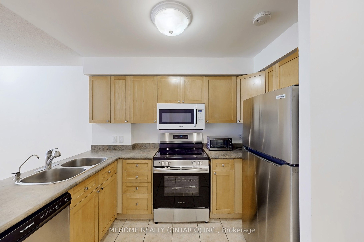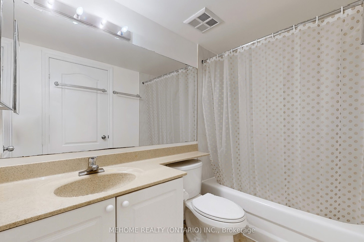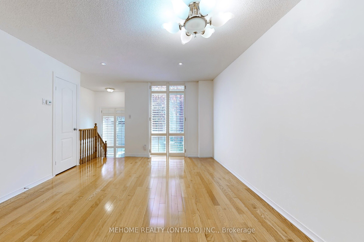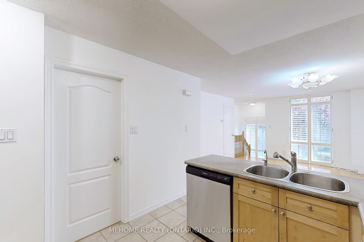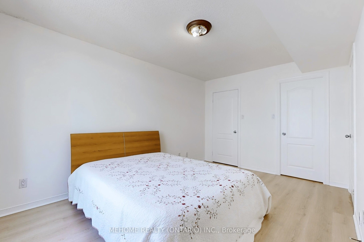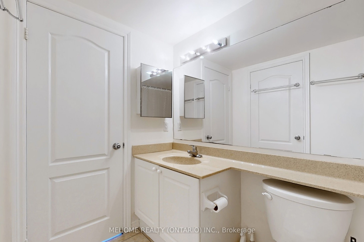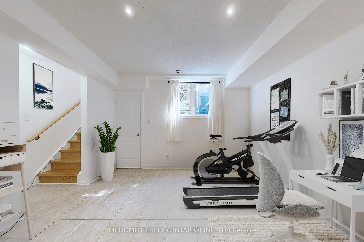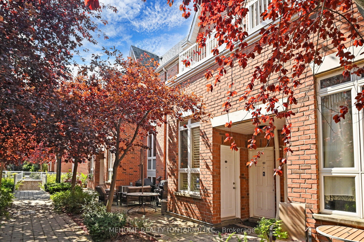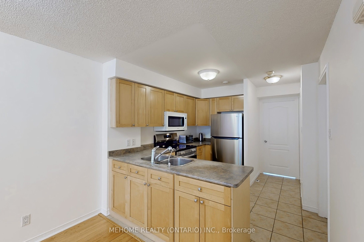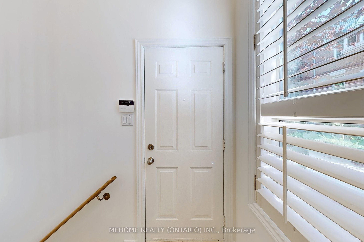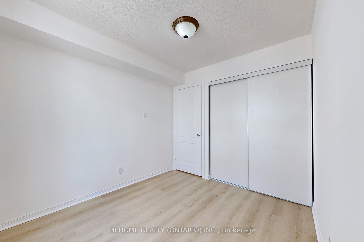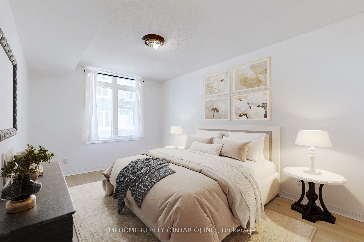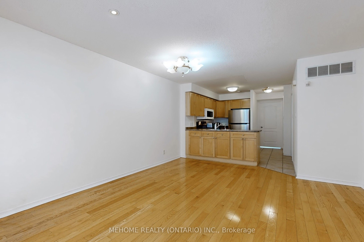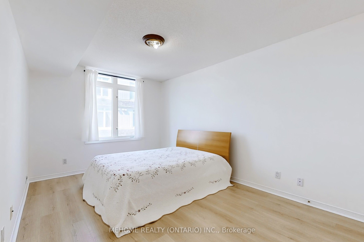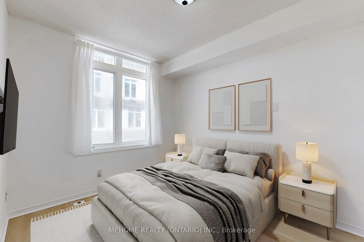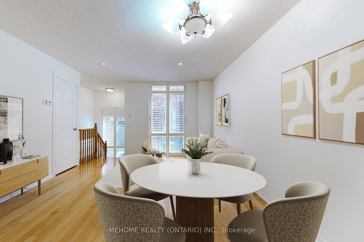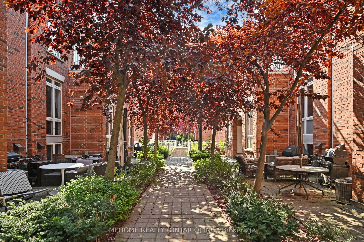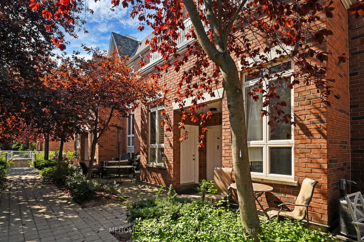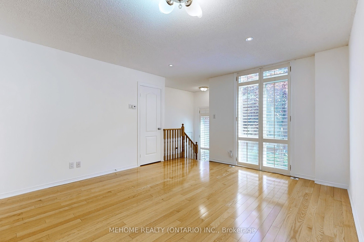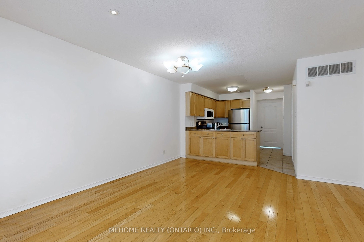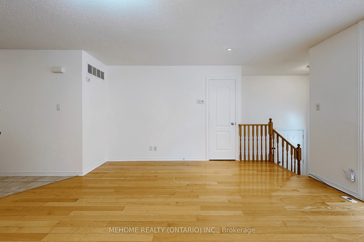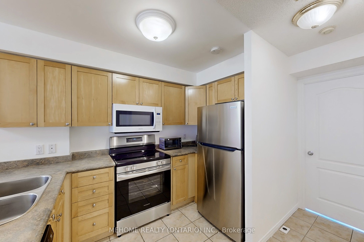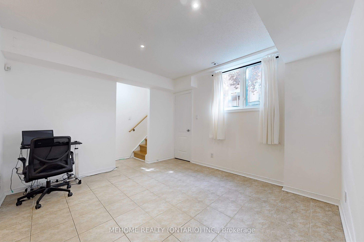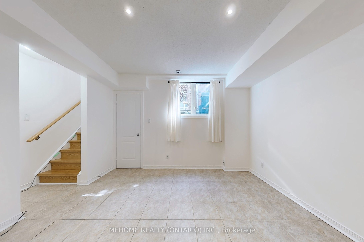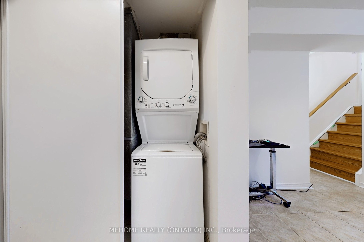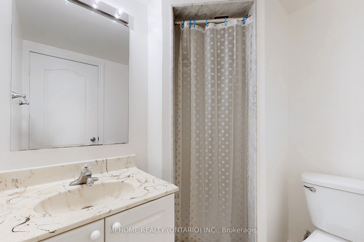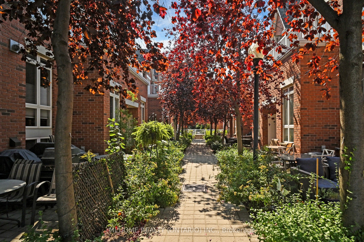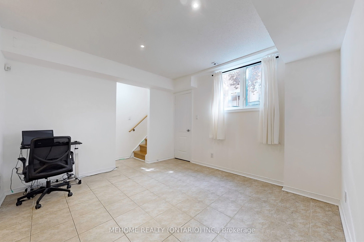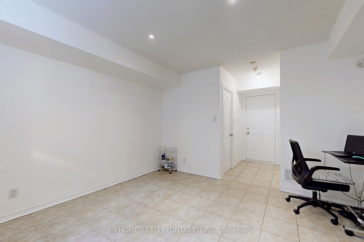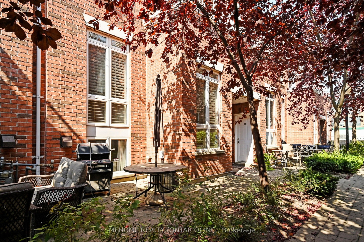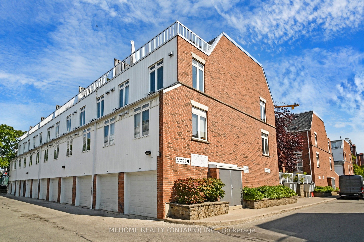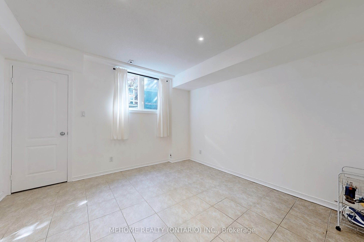$959,900
Available - For Sale
Listing ID: C9305739
12 Sudbury St , Unit 1805, Toronto, M6J 3W7, Ontario
| Rare Opportunity To Own This Bright, Stunning & Renovated Townhouse in Desired King West Village. New Stainless Steel Appliances (Stove, Fridge & Dishwasher), New Laminate Flooring In All Bedrooms & Fresh Paint Throughout. A Spacious 2-Level Townhouse with total 1220 sf including 2 +1 Bedrooms and Terrace. A Large Guest/Office/Family Room With A Full Bathroom On L/F Can Direct Access to Garage & Walk Out To Terrace To Enjoy Sunshine. A Lot Of Natural Light Through Floor To Ceiling Windows and Classic California Shutters Installed In Living Room. Bright Two Bedrooms With A Jack & Jill Bathroom. Enjoy Vibrant Life At Sudbury St With High Walk Score 97 out of 100 . A Great Array of Grocery Stores, Cafe, Restaurants & Urban Amenities. Steps Away To TTC Light Railstop At King St West With Route 304 King, 504 King, etc! MUST SEE! |
| Extras: Water Softener, Water Filter Sytem and Table In Patio (as is) |
| Price | $959,900 |
| Taxes: | $3819.64 |
| Maintenance Fee: | 636.40 |
| Address: | 12 Sudbury St , Unit 1805, Toronto, M6J 3W7, Ontario |
| Province/State: | Ontario |
| Condo Corporation No | MTCC |
| Level | 1 |
| Unit No | 87 |
| Directions/Cross Streets: | King St W & Shaw |
| Rooms: | 5 |
| Rooms +: | 1 |
| Bedrooms: | 2 |
| Bedrooms +: | 1 |
| Kitchens: | 1 |
| Family Room: | Y |
| Basement: | Finished |
| Approximatly Age: | 16-30 |
| Property Type: | Condo Townhouse |
| Style: | 2-Storey |
| Exterior: | Brick |
| Garage Type: | Attached |
| Garage(/Parking)Space: | 1.00 |
| Drive Parking Spaces: | 0 |
| Park #1 | |
| Parking Type: | Owned |
| Exposure: | E |
| Balcony: | Terr |
| Locker: | None |
| Pet Permited: | Restrict |
| Approximatly Age: | 16-30 |
| Approximatly Square Footage: | 1000-1199 |
| Maintenance: | 636.40 |
| CAC Included: | Y |
| Water Included: | Y |
| Common Elements Included: | Y |
| Heat Included: | Y |
| Building Insurance Included: | Y |
| Fireplace/Stove: | N |
| Heat Source: | Other |
| Heat Type: | Forced Air |
| Central Air Conditioning: | Central Air |
| Laundry Level: | Lower |
$
%
Years
This calculator is for demonstration purposes only. Always consult a professional
financial advisor before making personal financial decisions.
| Although the information displayed is believed to be accurate, no warranties or representations are made of any kind. |
| MEHOME REALTY (ONTARIO) INC. |
|
|

The Bhangoo Group
ReSale & PreSale
Bus:
905-783-1000
| Book Showing | Email a Friend |
Jump To:
At a Glance:
| Type: | Condo - Condo Townhouse |
| Area: | Toronto |
| Municipality: | Toronto |
| Neighbourhood: | Niagara |
| Style: | 2-Storey |
| Approximate Age: | 16-30 |
| Tax: | $3,819.64 |
| Maintenance Fee: | $636.4 |
| Beds: | 2+1 |
| Baths: | 2 |
| Garage: | 1 |
| Fireplace: | N |
Locatin Map:
Payment Calculator:
