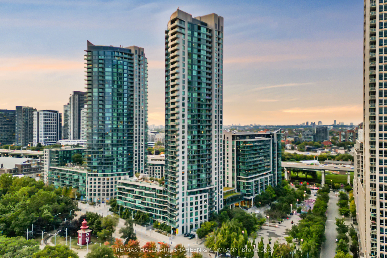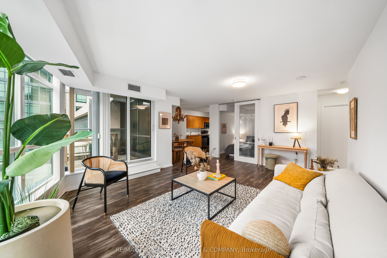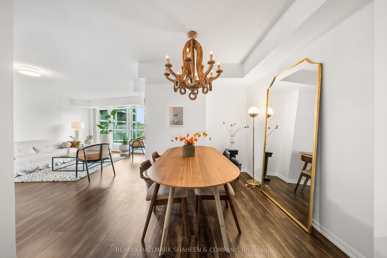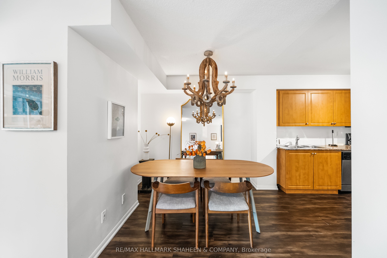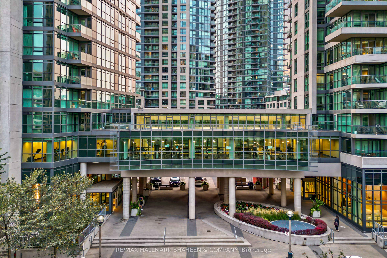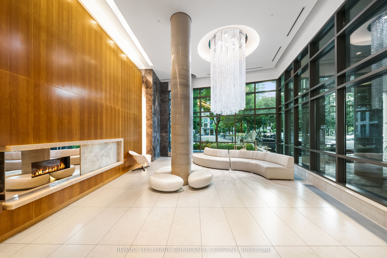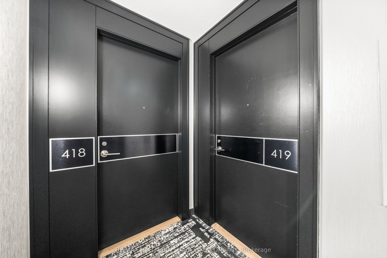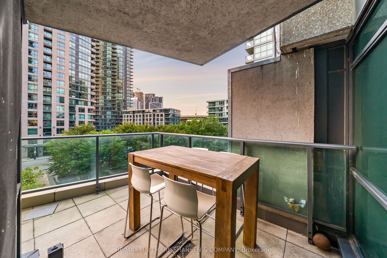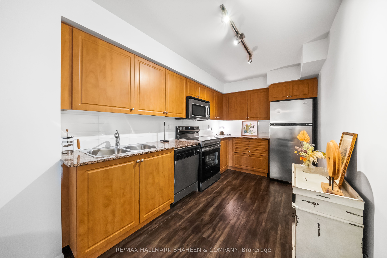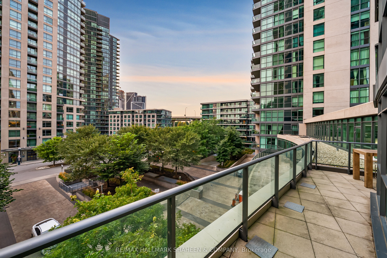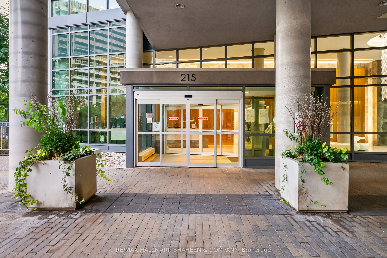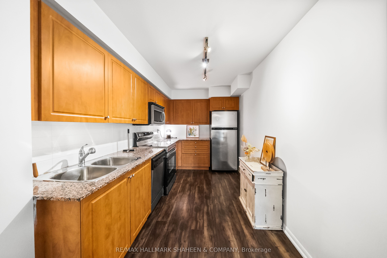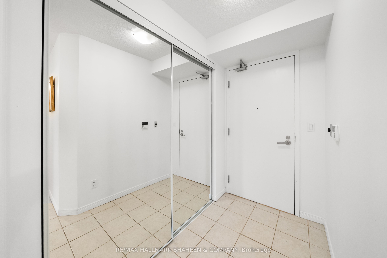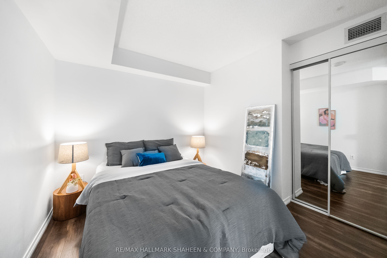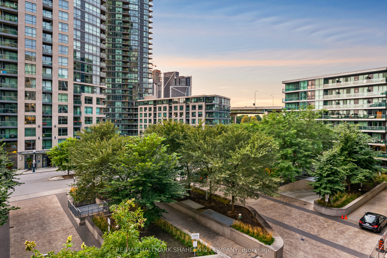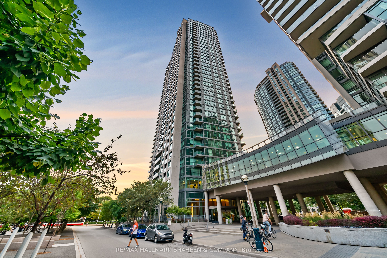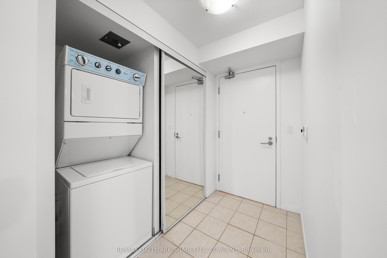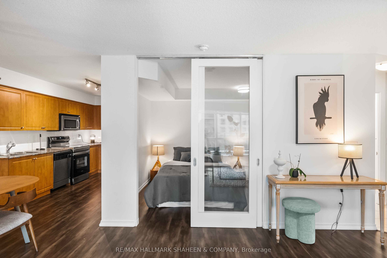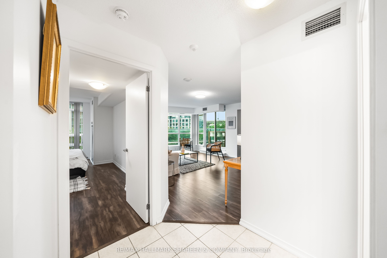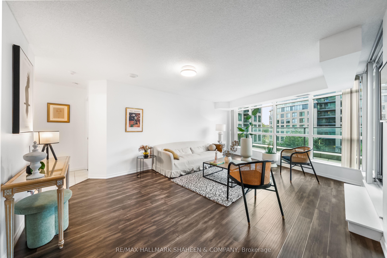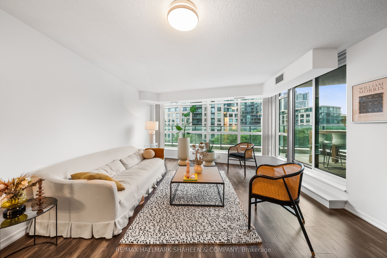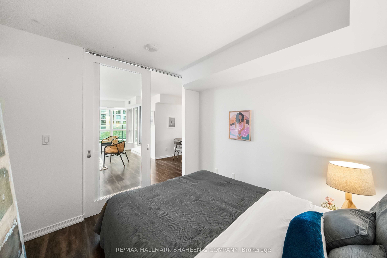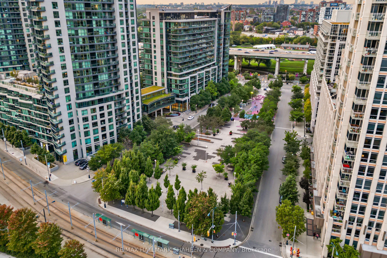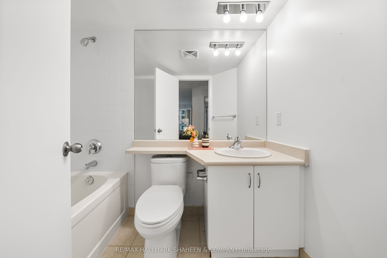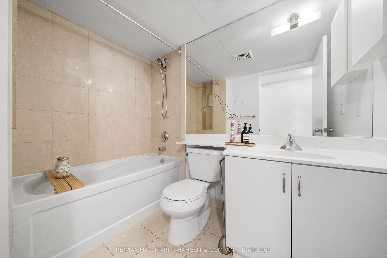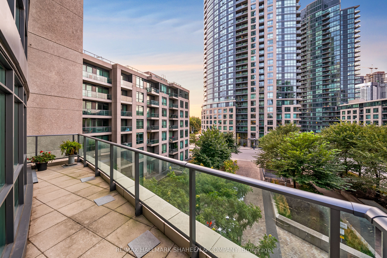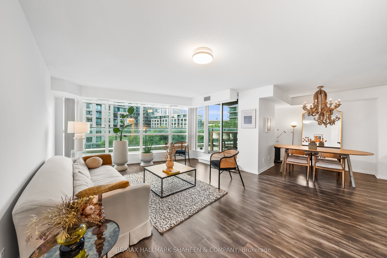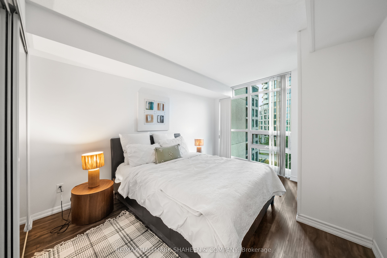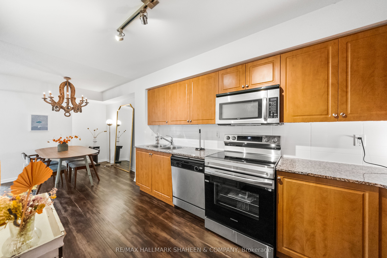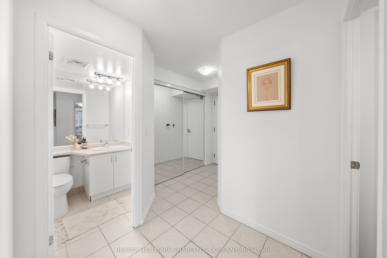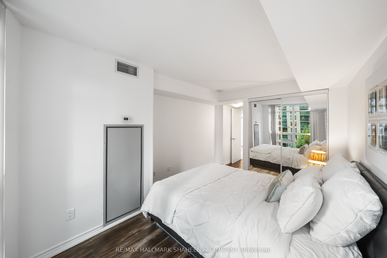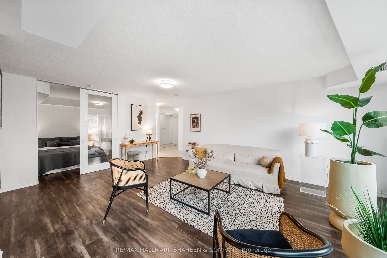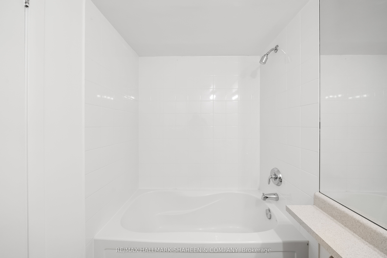$795,000
Available - For Sale
Listing ID: C9346652
215 Fort York Blvd , Unit 419, Toronto, M5V 4A2, Ontario
| Have you ever dreamed of living in downtown Toronto but worried about the noise and hustle? Imagine having access to parks, the Harbourfront, and a quieter lifestyle all without sacrificing convenience. Suite 419, a sun-filled and spacious 982 sq. ft. 2-bedroom + den condo that offers not only peaceful living but also incredible flexibility. Whether you're looking for more space, or want to capitalize on one of the few buildings in the area that permits short-term rentals for generating extra income, this well-maintained suite has it all. Enjoy a well-appointed kitchen with generous cabinetry and granite counters, floor-to-ceiling windows, and sleek laminate flooring throughout. Both bedrooms feature double closets, with the primary offering a 4-piece ensuite. This condo comes with underground parking and not one, but three owned lockers, offering ample space for all your storage needs. Step out onto your expansive west-facing terrace, where park and northern views await. This highly sought-after building offers top-notch amenities, visitor parking, and a convenient drop-off zone. Plus, it's just a 5-minute stroll to Loblaws, LCBO, Starbucks, & King West's vibrant dining scene. |
| Extras: Lockers - B 223, C 306 & C 307 |
| Price | $795,000 |
| Taxes: | $3633.67 |
| Maintenance Fee: | 937.16 |
| Address: | 215 Fort York Blvd , Unit 419, Toronto, M5V 4A2, Ontario |
| Province/State: | Ontario |
| Condo Corporation No | TSCC |
| Level | 4 |
| Unit No | 419 |
| Directions/Cross Streets: | Bathurst/Fort York |
| Rooms: | 6 |
| Rooms +: | 1 |
| Bedrooms: | 2 |
| Bedrooms +: | 1 |
| Kitchens: | 1 |
| Family Room: | Y |
| Basement: | None |
| Approximatly Age: | 11-15 |
| Property Type: | Condo Apt |
| Style: | Apartment |
| Exterior: | Concrete |
| Garage Type: | Underground |
| Garage(/Parking)Space: | 1.00 |
| Drive Parking Spaces: | 1 |
| Park #1 | |
| Parking Spot: | 159 |
| Parking Type: | Owned |
| Legal Description: | PB |
| Exposure: | Nw |
| Balcony: | Terr |
| Locker: | Owned |
| Pet Permited: | Restrict |
| Approximatly Age: | 11-15 |
| Approximatly Square Footage: | 900-999 |
| Building Amenities: | Concierge, Gym, Indoor Pool, Party/Meeting Room, Visitor Parking |
| Property Features: | Park, Public Transit, Rec Centre, School |
| Maintenance: | 937.16 |
| Water Included: | Y |
| Common Elements Included: | Y |
| Heat Included: | Y |
| Parking Included: | Y |
| Building Insurance Included: | Y |
| Fireplace/Stove: | N |
| Heat Source: | Gas |
| Heat Type: | Forced Air |
| Central Air Conditioning: | Central Air |
$
%
Years
This calculator is for demonstration purposes only. Always consult a professional
financial advisor before making personal financial decisions.
| Although the information displayed is believed to be accurate, no warranties or representations are made of any kind. |
| RE/MAX HALLMARK SHAHEEN & COMPANY |
|
|

The Bhangoo Group
ReSale & PreSale
Bus:
905-783-1000
| Virtual Tour | Book Showing | Email a Friend |
Jump To:
At a Glance:
| Type: | Condo - Condo Apt |
| Area: | Toronto |
| Municipality: | Toronto |
| Neighbourhood: | Waterfront Communities C1 |
| Style: | Apartment |
| Approximate Age: | 11-15 |
| Tax: | $3,633.67 |
| Maintenance Fee: | $937.16 |
| Beds: | 2+1 |
| Baths: | 2 |
| Garage: | 1 |
| Fireplace: | N |
Locatin Map:
Payment Calculator:
