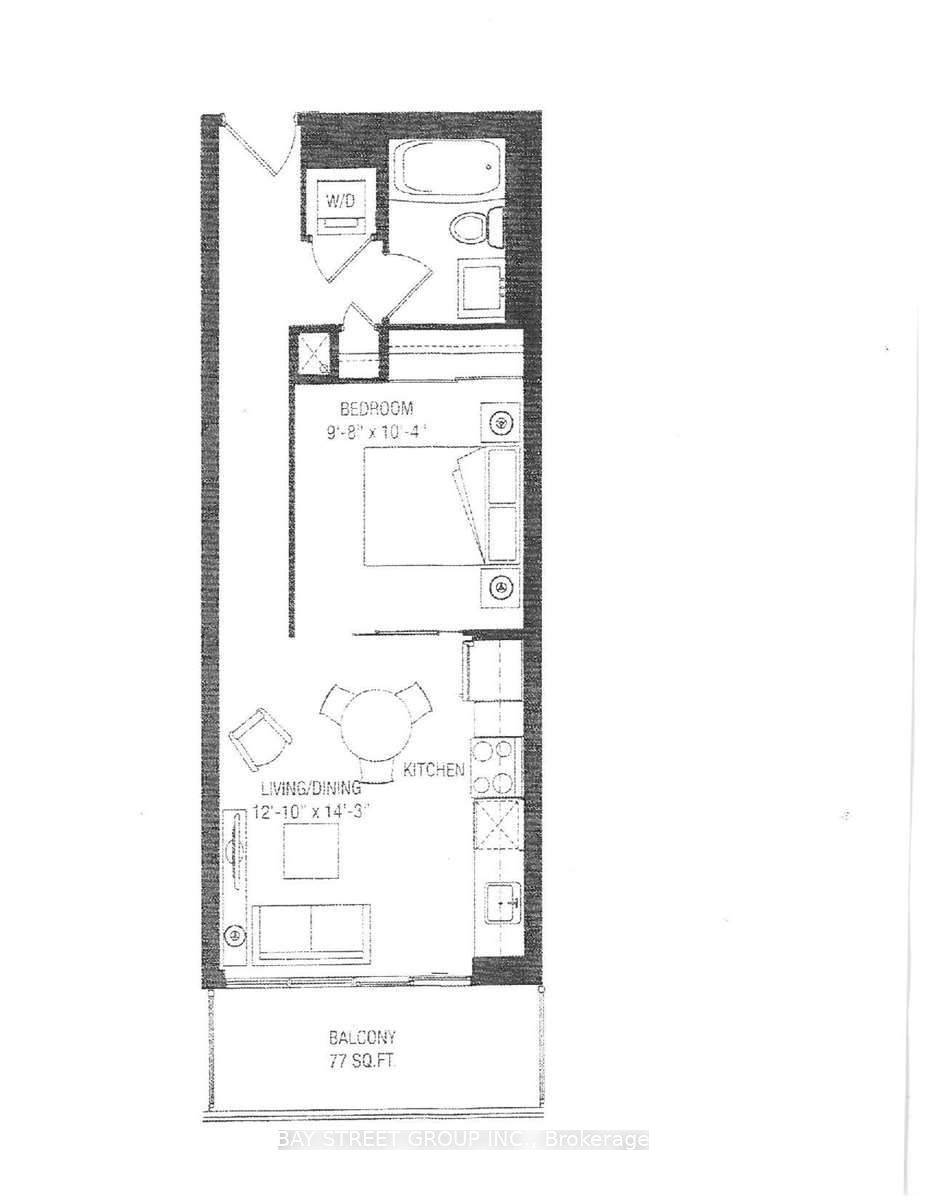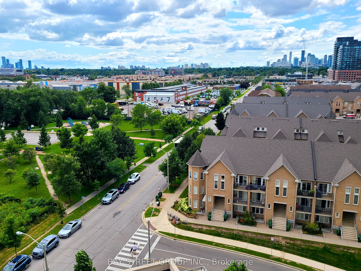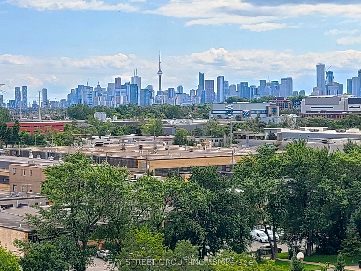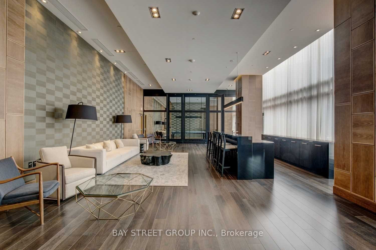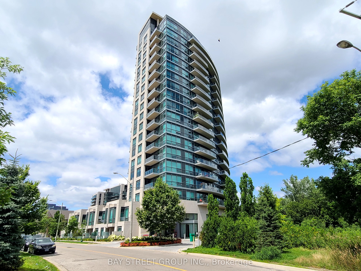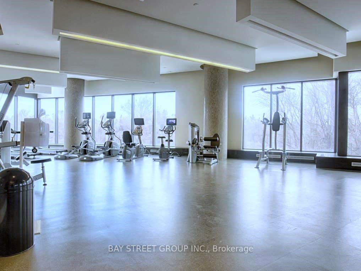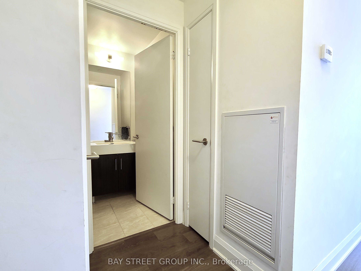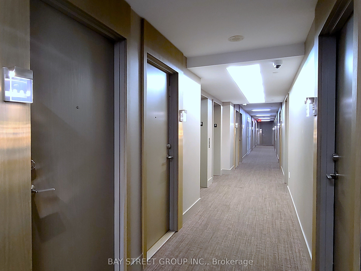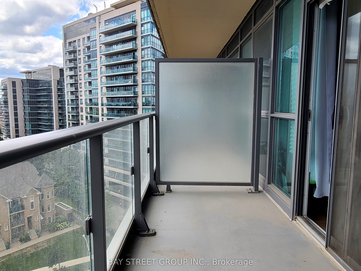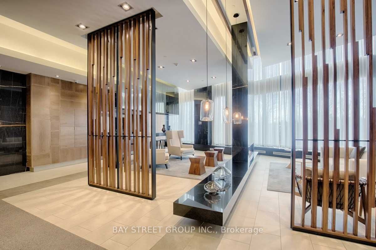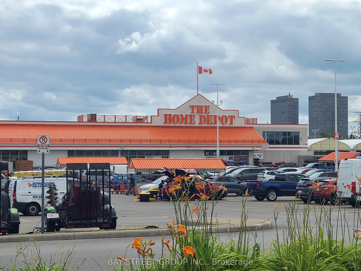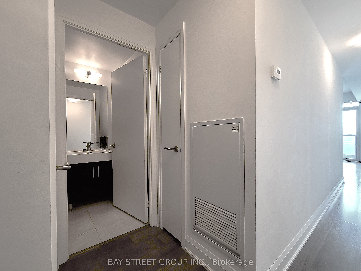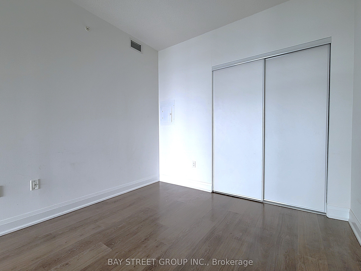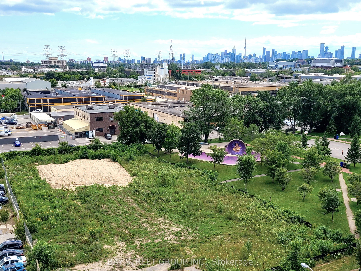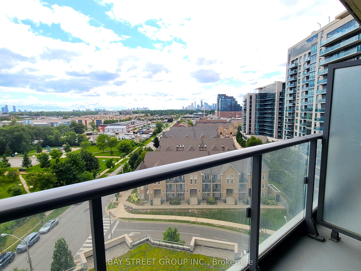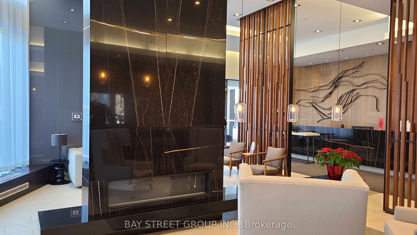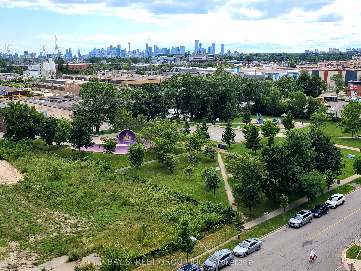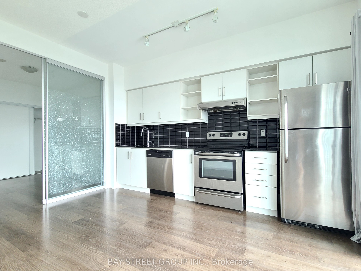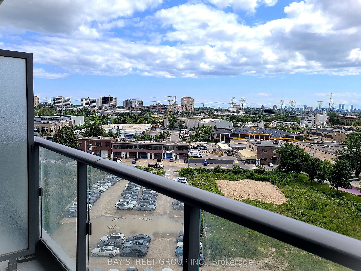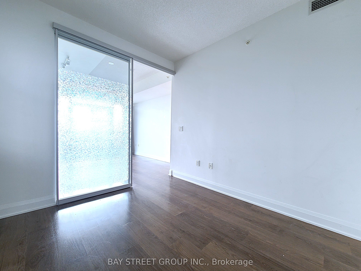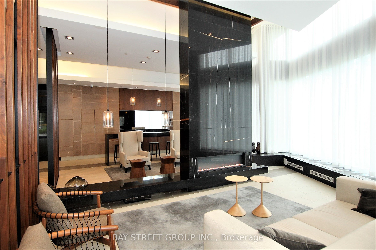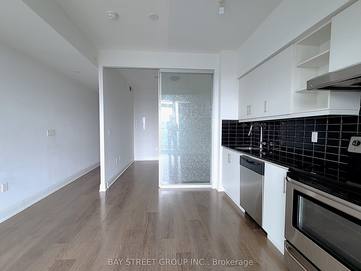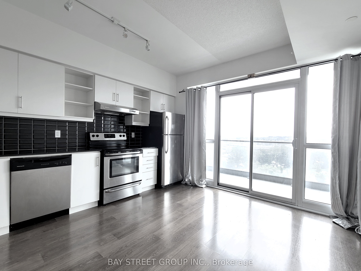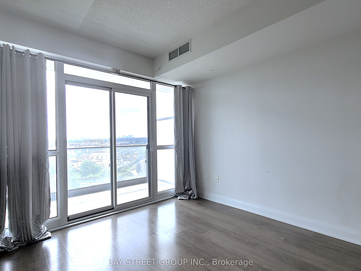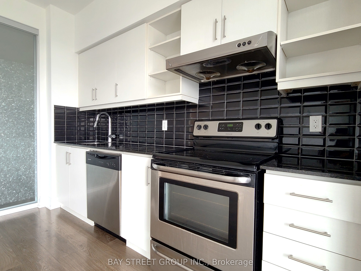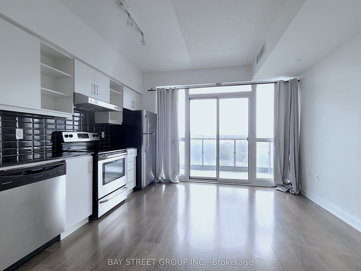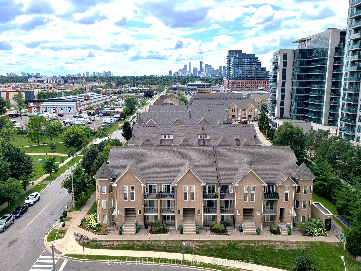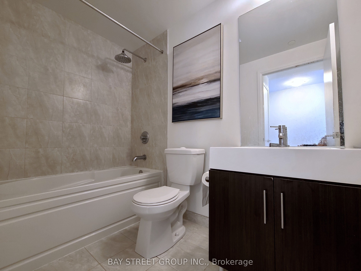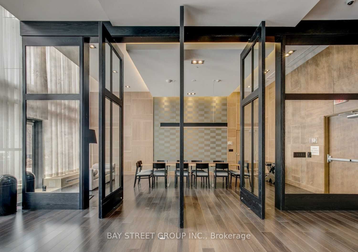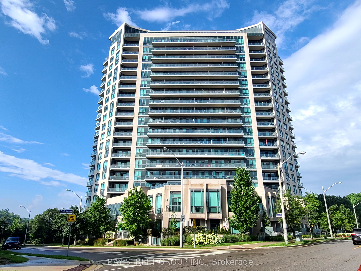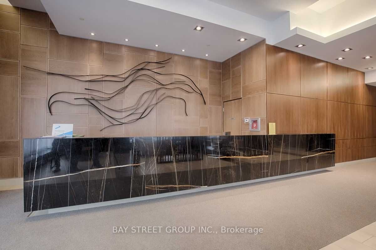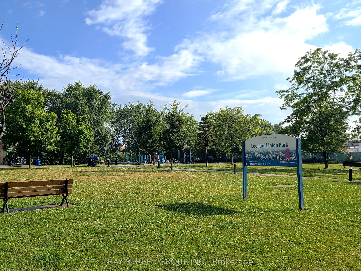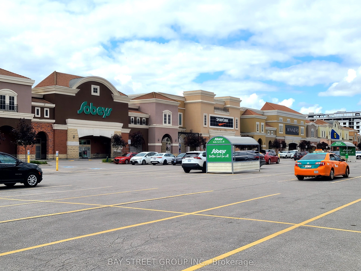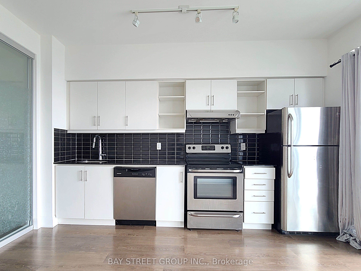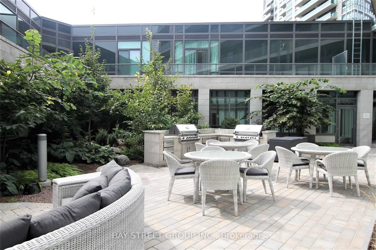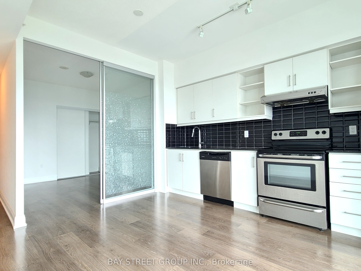$439,000
Available - For Sale
Listing ID: C9349416
160 Vanderhoof Ave , Unit 808, Toronto, M4G 0B7, Ontario
| Delightful sun-filled unit by Aspen Ridge with unobstructed view of park, downtown and CN Tower! Open balcony, sliding bedroom glass door, modern feel open concept kitchen with granite countertop, stainless steels appliances. Nice laminate floors. Great location! Just steps away from Home Depot, Crosstown LRT Station , convenient shopping centres, TTC, parks, high ranking schools & easy access to highways. Well managed building with 24 hr concierge security, excercise room, yoga room, Sauna, outdoor BBQ patio, indoor pool, underground visitor parking and guest suites. |
| Extras: Stainless steel fridge, stove, build-in dishwasher, range hood, stacked washer and dryer, window coverings, electric light fixtures, parking and locker included in price. |
| Price | $439,000 |
| Taxes: | $1902.60 |
| Maintenance Fee: | 469.01 |
| Address: | 160 Vanderhoof Ave , Unit 808, Toronto, M4G 0B7, Ontario |
| Province/State: | Ontario |
| Condo Corporation No | TSCC |
| Level | 8 |
| Unit No | 8 |
| Directions/Cross Streets: | Eglinton Ave / Leslie St |
| Rooms: | 4 |
| Bedrooms: | 1 |
| Bedrooms +: | |
| Kitchens: | 1 |
| Family Room: | N |
| Basement: | None |
| Property Type: | Condo Apt |
| Style: | Apartment |
| Exterior: | Brick |
| Garage Type: | Underground |
| Garage(/Parking)Space: | 1.00 |
| Drive Parking Spaces: | 1 |
| Park #1 | |
| Parking Spot: | 27 |
| Parking Type: | Owned |
| Legal Description: | P5 |
| Exposure: | Sw |
| Balcony: | Open |
| Locker: | Owned |
| Pet Permited: | Restrict |
| Approximatly Square Footage: | 0-499 |
| Building Amenities: | Concierge, Guest Suites, Gym, Indoor Pool, Party/Meeting Room, Visitor Parking |
| Property Features: | Clear View, Grnbelt/Conserv, Hospital, Library, Park, Public Transit |
| Maintenance: | 469.01 |
| CAC Included: | Y |
| Common Elements Included: | Y |
| Heat Included: | Y |
| Building Insurance Included: | Y |
| Fireplace/Stove: | N |
| Heat Source: | Gas |
| Heat Type: | Forced Air |
| Central Air Conditioning: | Central Air |
$
%
Years
This calculator is for demonstration purposes only. Always consult a professional
financial advisor before making personal financial decisions.
| Although the information displayed is believed to be accurate, no warranties or representations are made of any kind. |
| BAY STREET GROUP INC. |
|
|

The Bhangoo Group
ReSale & PreSale
Bus:
905-783-1000
| Book Showing | Email a Friend |
Jump To:
At a Glance:
| Type: | Condo - Condo Apt |
| Area: | Toronto |
| Municipality: | Toronto |
| Neighbourhood: | Thorncliffe Park |
| Style: | Apartment |
| Tax: | $1,902.6 |
| Maintenance Fee: | $469.01 |
| Beds: | 1 |
| Baths: | 1 |
| Garage: | 1 |
| Fireplace: | N |
Locatin Map:
Payment Calculator:
