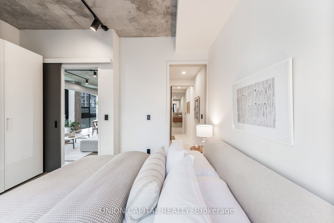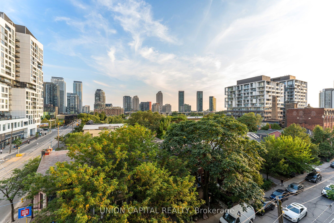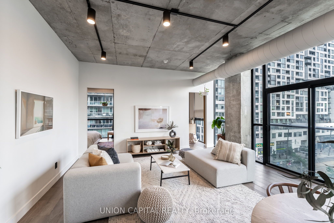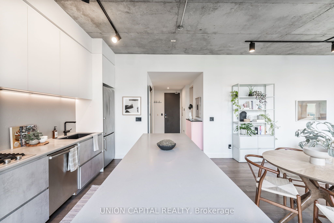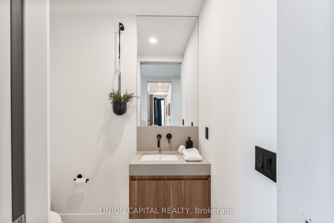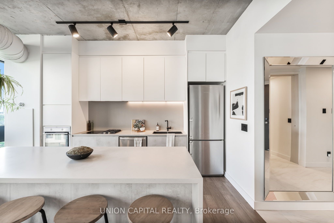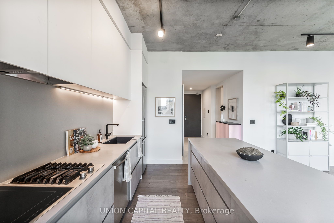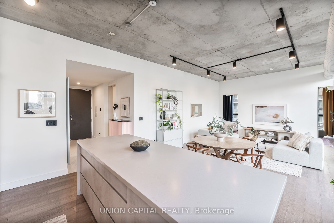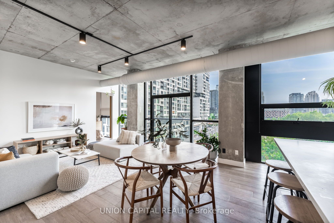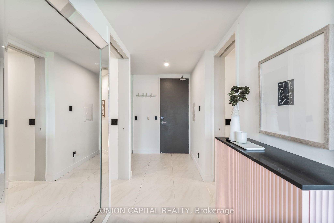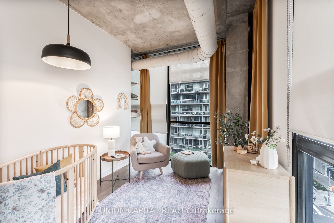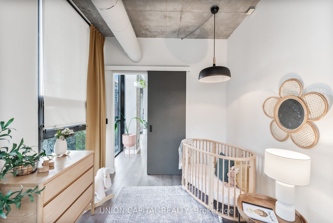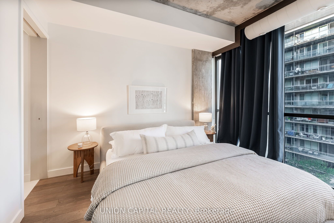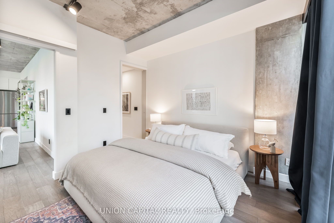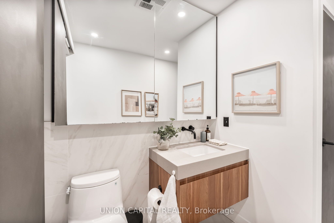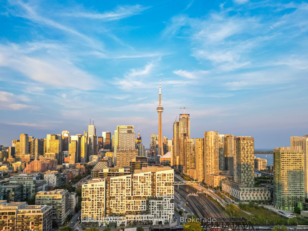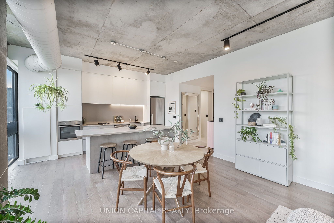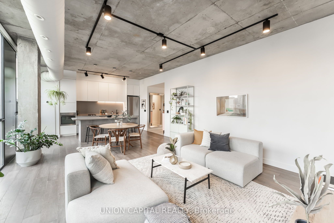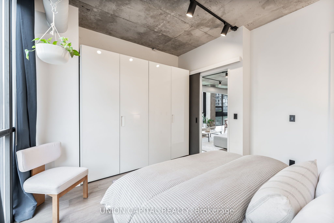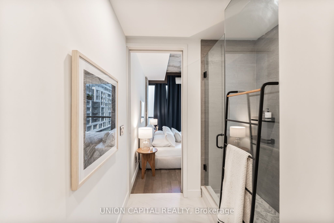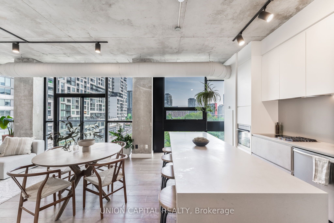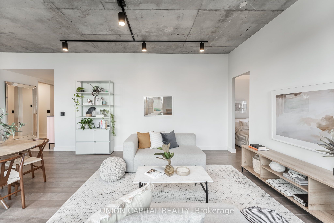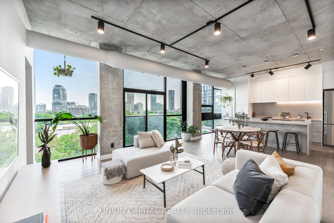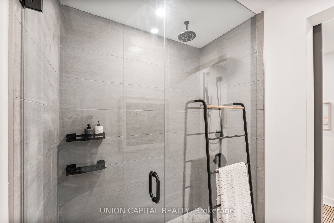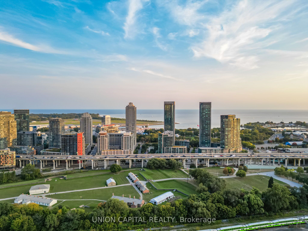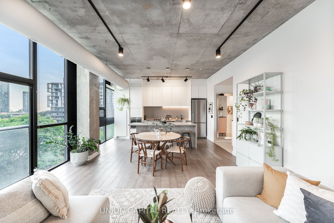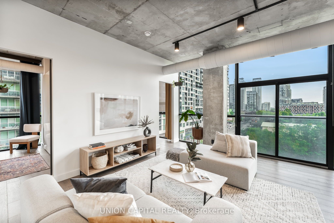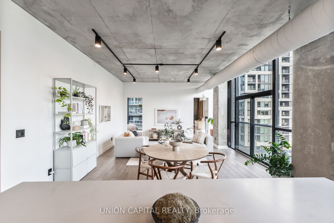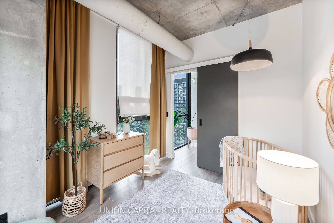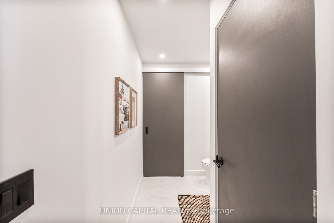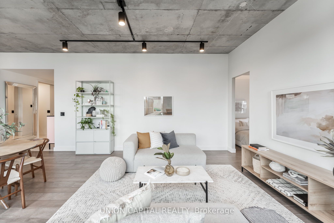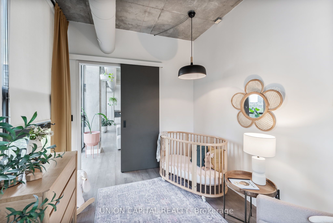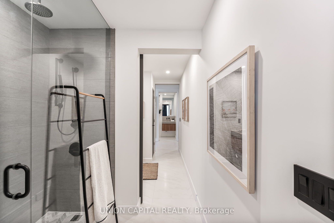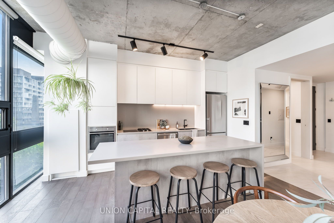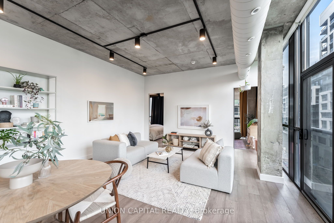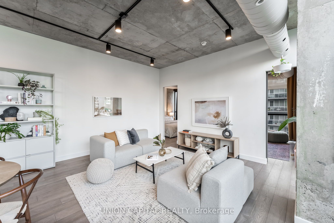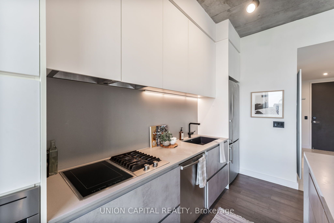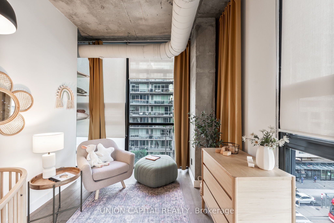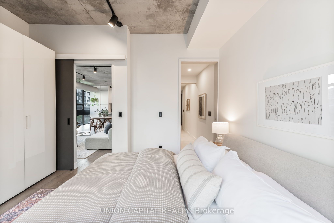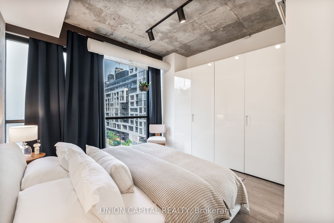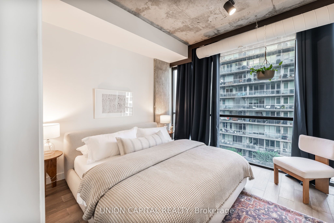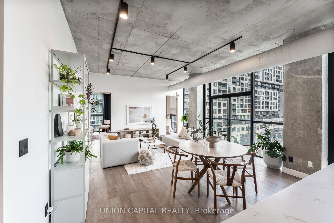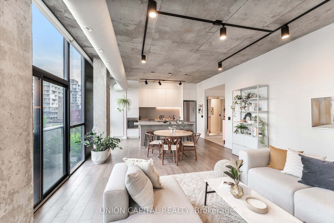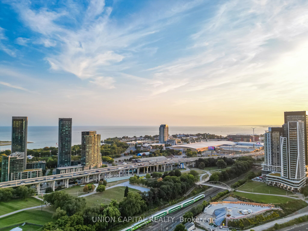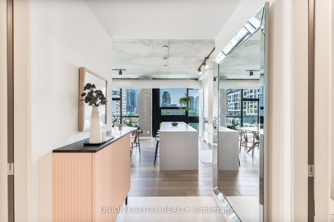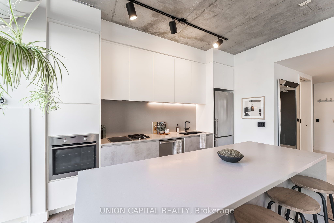$1,070,000
Available - For Sale
Listing ID: C9356497
60 Bathurst St , Unit 512, Toronto, M5V 2P4, Ontario
| Attention Japandi lovers! Sleek and stunning 2 Bedroom, 2 Bathroom loft in the heart of King West! Spanning almost 1100 sq ft, this bright corner unit has a sunny South exposure with unobstructed views of luscious greenery, the CN tower and Torontos beautiful skyline. Beautiful contemporary kitchen with high end appliances including a best of both worlds Jenn-Air combo induction and gas cooktop and Lierbherr fridge, paired with stunning Caesarstone counters with matching backsplash. Soaring 10ft exposed concrete ceilings, engineered wood floors, large primary bedroom with lots of storage and spa-like bathrooms, custom closets. Steps to TTC streetcar, Stackt, Farm Boy, the highway, restaurants, The Well, dog parks and more! Parking and locker included. Highly coveted and well managed building with ultra low maintenance fees. Steps to the new Ontario line subway. |
| Extras: Stainless steel Lieberr refrigerator, Jennair induction & gas cooktop, wall oven, Bosch dishwasher, washer / dryer, Nest thermostat, August lock, all electrical light fixtures, all window coverings. |
| Price | $1,070,000 |
| Taxes: | $4170.10 |
| Maintenance Fee: | 655.53 |
| Address: | 60 Bathurst St , Unit 512, Toronto, M5V 2P4, Ontario |
| Province/State: | Ontario |
| Condo Corporation No | TSCC |
| Level | 5 |
| Unit No | 12 |
| Directions/Cross Streets: | King / Bathurst |
| Rooms: | 5 |
| Bedrooms: | 2 |
| Bedrooms +: | |
| Kitchens: | 1 |
| Family Room: | N |
| Basement: | None |
| Property Type: | Condo Apt |
| Style: | Loft |
| Exterior: | Concrete |
| Garage Type: | Underground |
| Garage(/Parking)Space: | 1.00 |
| Drive Parking Spaces: | 1 |
| Park #1 | |
| Parking Type: | Owned |
| Legal Description: | LEVEL B 56 |
| Exposure: | Se |
| Balcony: | Jlte |
| Locker: | Owned |
| Pet Permited: | Restrict |
| Approximatly Square Footage: | 1000-1199 |
| Building Amenities: | Party/Meeting Room, Rooftop Deck/Garden, Visitor Parking |
| Property Features: | Clear View, Library, Park, Public Transit, Rec Centre, School |
| Maintenance: | 655.53 |
| CAC Included: | Y |
| Water Included: | Y |
| Common Elements Included: | Y |
| Heat Included: | Y |
| Parking Included: | Y |
| Building Insurance Included: | Y |
| Fireplace/Stove: | N |
| Heat Source: | Gas |
| Heat Type: | Forced Air |
| Central Air Conditioning: | Central Air |
| Ensuite Laundry: | Y |
$
%
Years
This calculator is for demonstration purposes only. Always consult a professional
financial advisor before making personal financial decisions.
| Although the information displayed is believed to be accurate, no warranties or representations are made of any kind. |
| UNION CAPITAL REALTY |
|
|

The Bhangoo Group
ReSale & PreSale
Bus:
905-783-1000
| Book Showing | Email a Friend |
Jump To:
At a Glance:
| Type: | Condo - Condo Apt |
| Area: | Toronto |
| Municipality: | Toronto |
| Neighbourhood: | Niagara |
| Style: | Loft |
| Tax: | $4,170.1 |
| Maintenance Fee: | $655.53 |
| Beds: | 2 |
| Baths: | 2 |
| Garage: | 1 |
| Fireplace: | N |
Locatin Map:
Payment Calculator:
