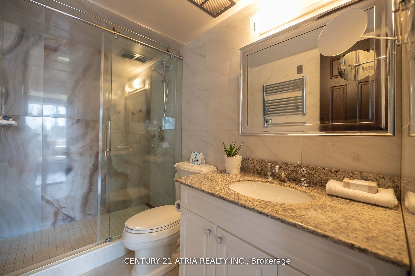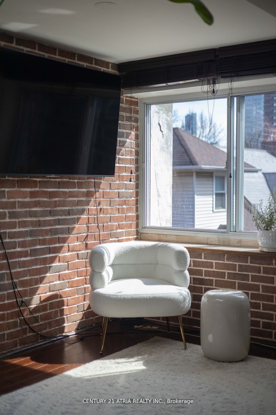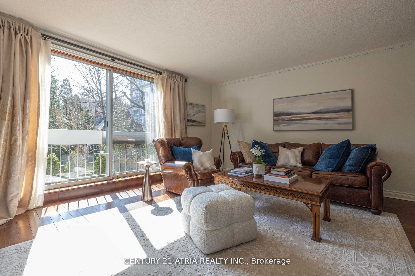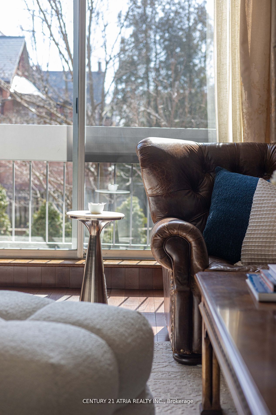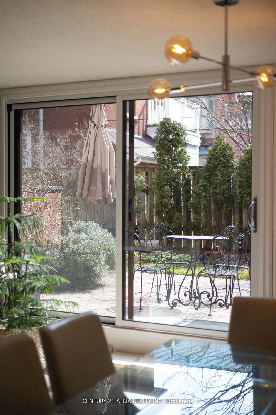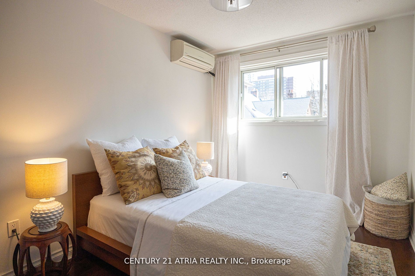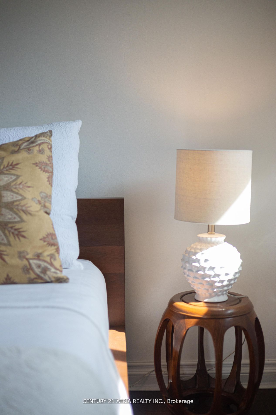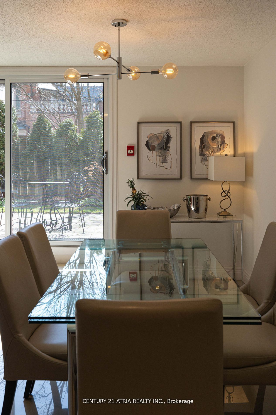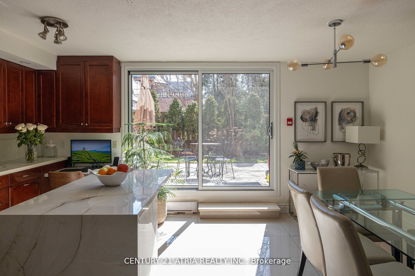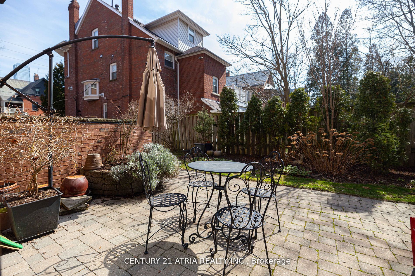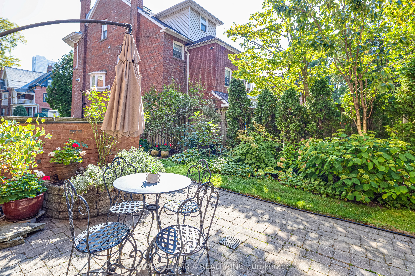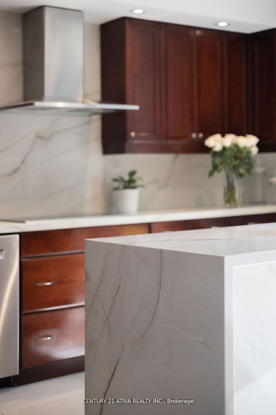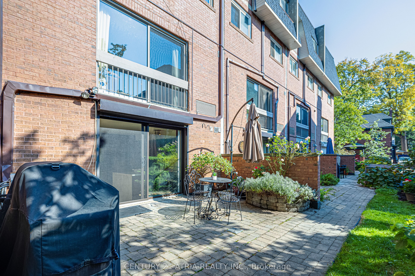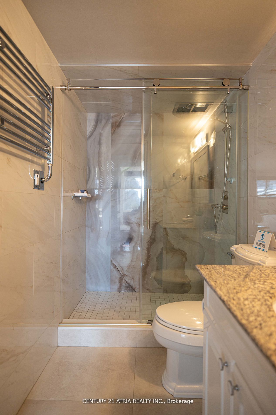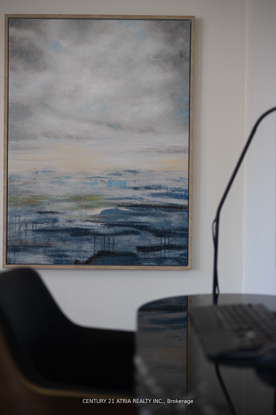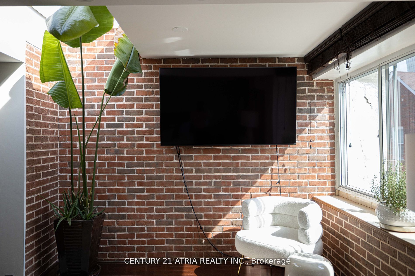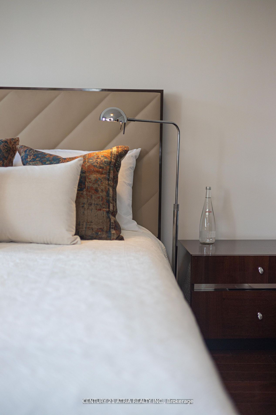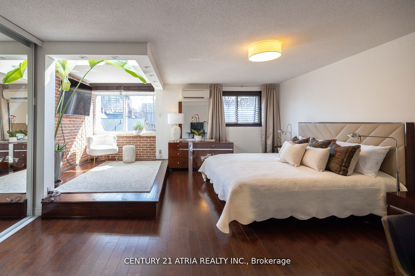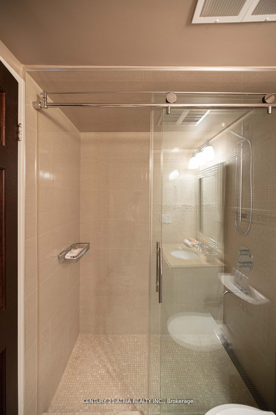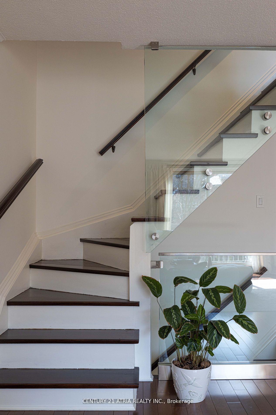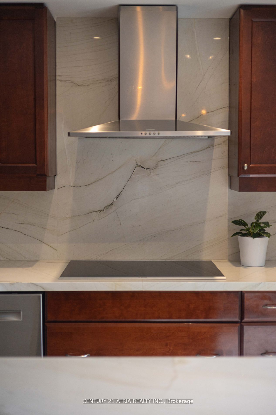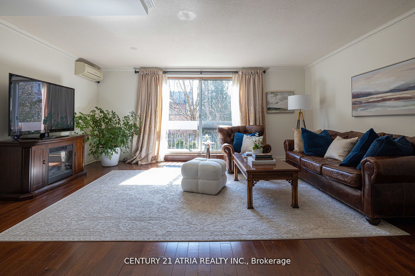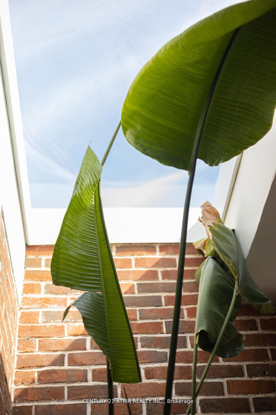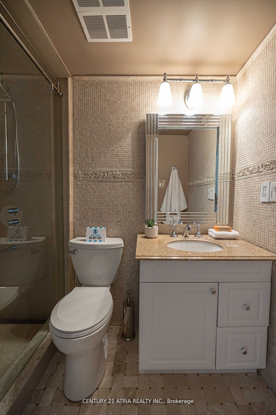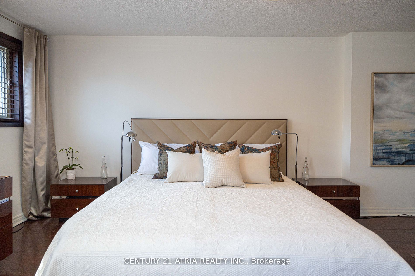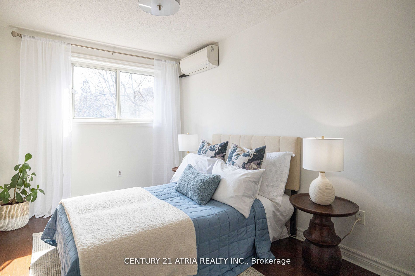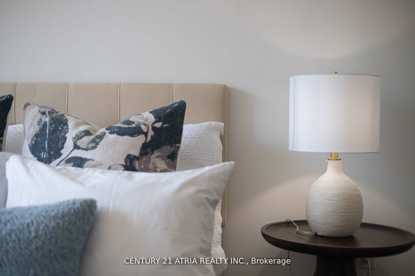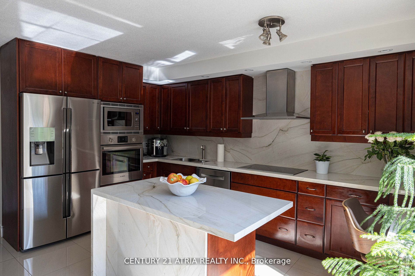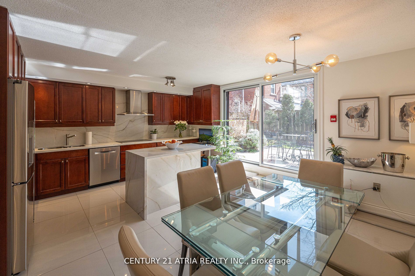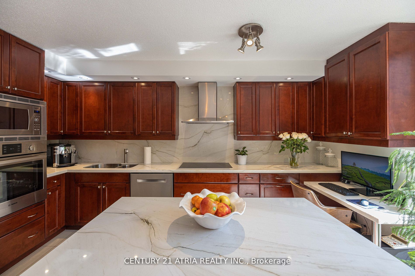$1,524,900
Available - For Sale
Listing ID: C9356738
28 Admiral Rd , Unit TH4, Toronto, M5R 2L5, Ontario
| ** Rarely Available Townhome, 1 of 10 In The Complex ** One Of Toronto's Most Exclusive Neighbourhoods In Yorkville-Annex ** Spacious Floor Plan Featuring Over 1800 Sq Ft ** Quiet & Sunny South Facing Garden With Walkout Directly From Your Kitchen ** Recently Renovated Kitchen With No Expenses Spared: Bosch Induction Cooktop, Quartz Countertops With Stunning Veining & Waterfall Edge, Solid Wood Cabinets, etc. **Professionally Installed Glass Railings Throughout ** Renovated Bathrooms With Standup Shower Stalls Featuring Modern Linear Drains & Large Format Tiles ** Master Retreat Spread Over The Entire Top Floor ** Future Proofed With Rough-in Wiring For Upstairs Kitchen** Three Separate Entrances Appealing To A Wide Variety Of End Users ** Parking & Large Locker Included ** |
| Price | $1,524,900 |
| Taxes: | $4683.90 |
| Maintenance Fee: | 744.45 |
| Address: | 28 Admiral Rd , Unit TH4, Toronto, M5R 2L5, Ontario |
| Province/State: | Ontario |
| Condo Corporation No | YCC |
| Level | 01 |
| Unit No | 04 |
| Directions/Cross Streets: | Avenue/Bloor |
| Rooms: | 7 |
| Bedrooms: | 3 |
| Bedrooms +: | |
| Kitchens: | 1 |
| Family Room: | N |
| Basement: | None |
| Property Type: | Condo Townhouse |
| Style: | Multi-Level |
| Exterior: | Brick |
| Garage Type: | Underground |
| Garage(/Parking)Space: | 1.00 |
| Drive Parking Spaces: | 1 |
| Park #1 | |
| Parking Type: | Owned |
| Exposure: | S |
| Balcony: | Terr |
| Locker: | Exclusive |
| Pet Permited: | Restrict |
| Approximatly Square Footage: | 1800-1999 |
| Maintenance: | 744.45 |
| Water Included: | Y |
| Common Elements Included: | Y |
| Heat Included: | Y |
| Parking Included: | Y |
| Building Insurance Included: | Y |
| Fireplace/Stove: | N |
| Heat Source: | Electric |
| Heat Type: | Heat Pump |
| Central Air Conditioning: | Wall Unit |
| Ensuite Laundry: | Y |
$
%
Years
This calculator is for demonstration purposes only. Always consult a professional
financial advisor before making personal financial decisions.
| Although the information displayed is believed to be accurate, no warranties or representations are made of any kind. |
| CENTURY 21 ATRIA REALTY INC. |
|
|

The Bhangoo Group
ReSale & PreSale
Bus:
905-783-1000
| Book Showing | Email a Friend |
Jump To:
At a Glance:
| Type: | Condo - Condo Townhouse |
| Area: | Toronto |
| Municipality: | Toronto |
| Neighbourhood: | Annex |
| Style: | Multi-Level |
| Tax: | $4,683.9 |
| Maintenance Fee: | $744.45 |
| Beds: | 3 |
| Baths: | 3 |
| Garage: | 1 |
| Fireplace: | N |
Locatin Map:
Payment Calculator:
