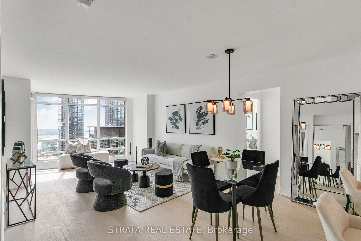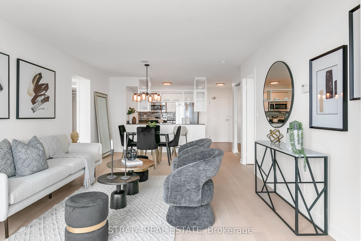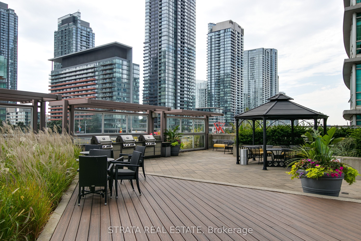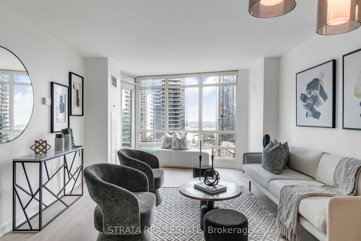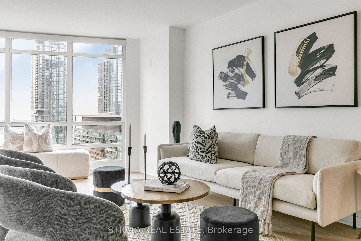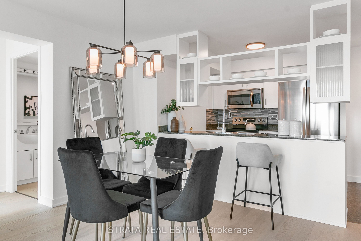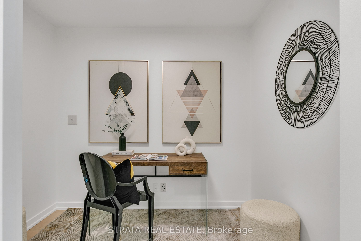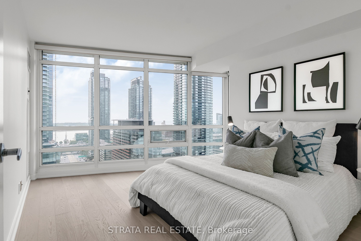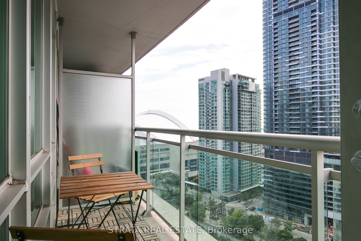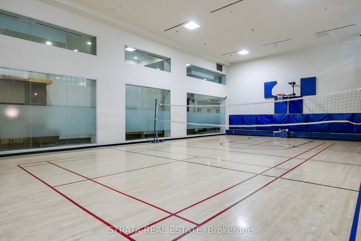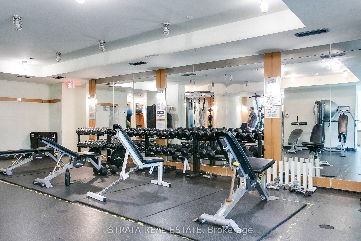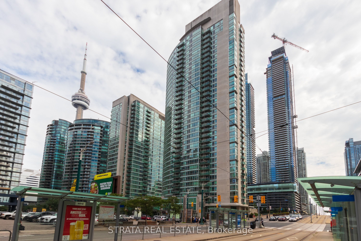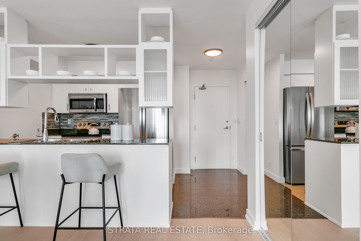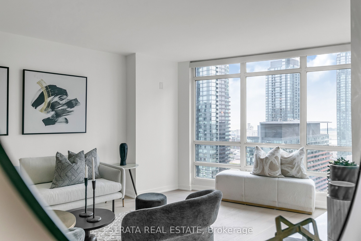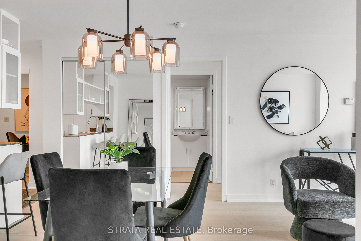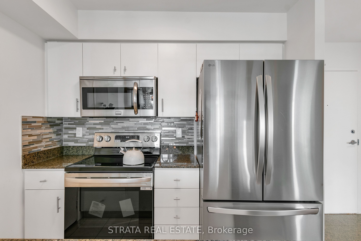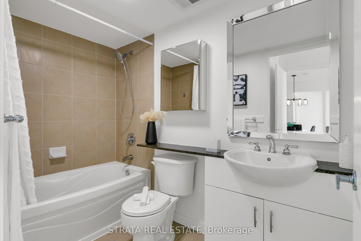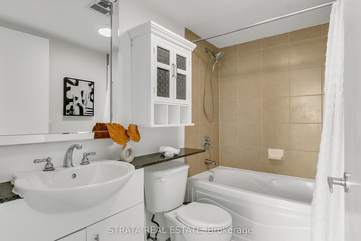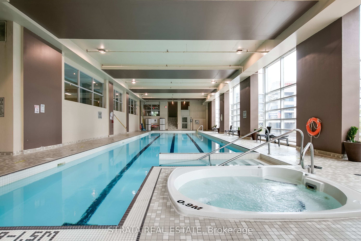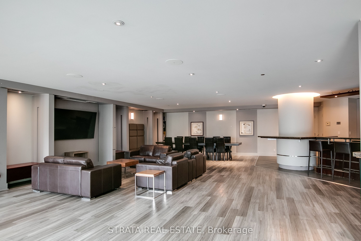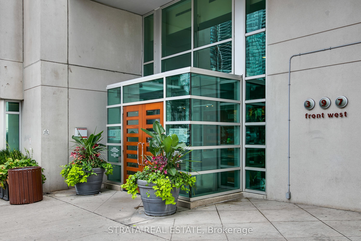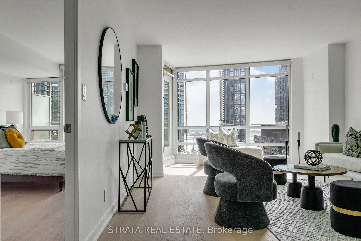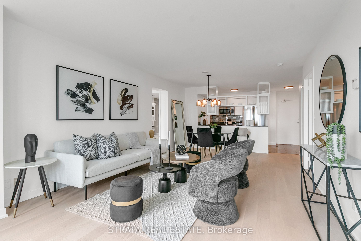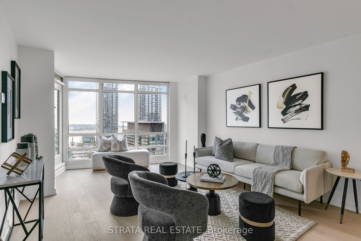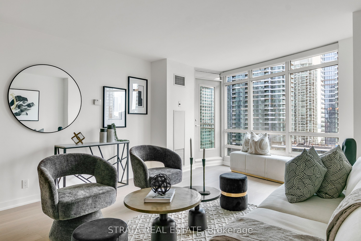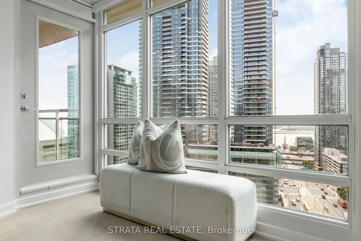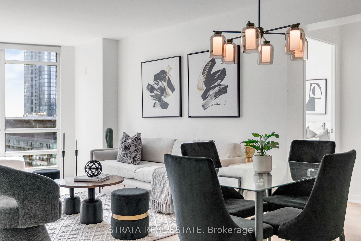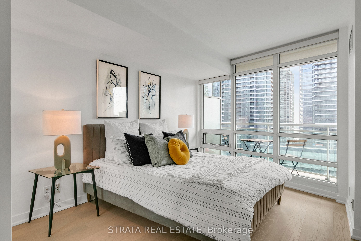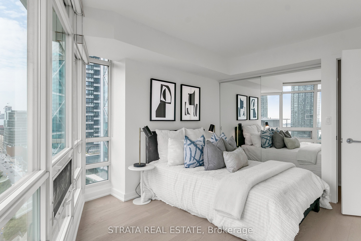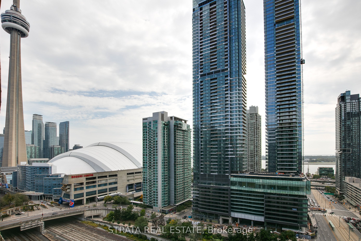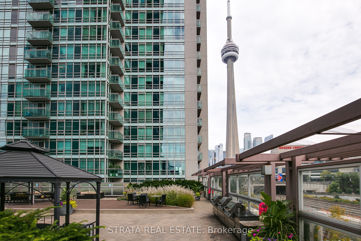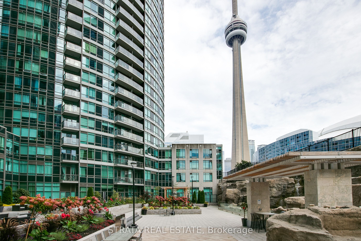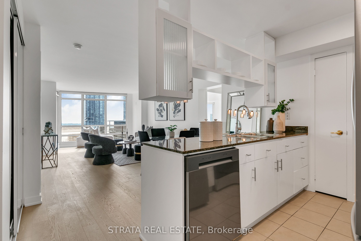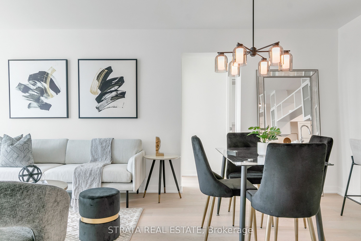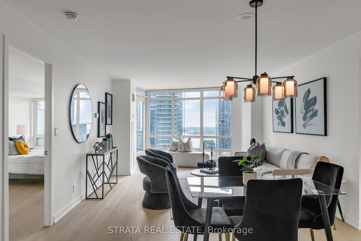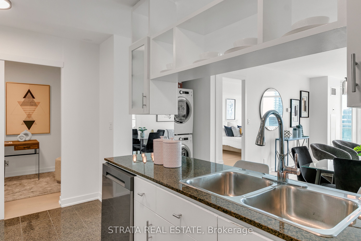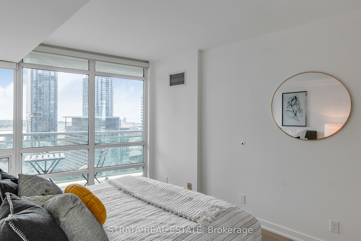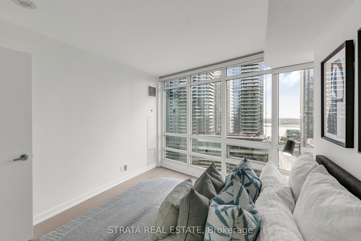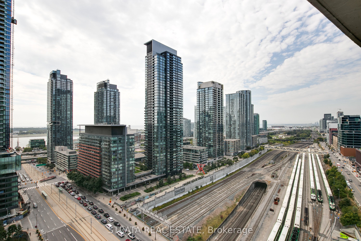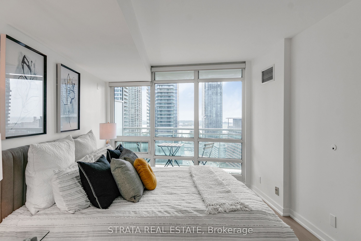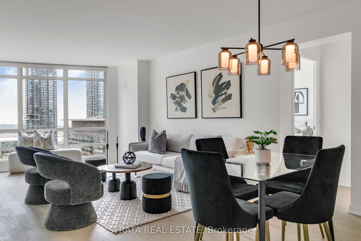$869,000
Available - For Sale
Listing ID: C9358158
397 Front St West , Unit 2602, Toronto, M5V 3S1, Ontario
| Discover 397 Front St #2602, a newly renovated 2-bedroom + den unit with an open layout and over 1000 sq ft of bright, sun-filled living space. Enjoy stunning southwest views and a refreshed interior, perfect for those seeking modern downtown living. Situated steps from the Rogers Centre and across from The Well, this location provides seamless access to all points of the city. The building boasts premium amenities, including a basketball court, swimming pool, jacuzzi, sauna, gym, hair salon, BBQ area, 24-hour concierge, and party room. Don't miss out on this incredible opportunity! |
| Extras: Brand New S/S Fridge, Brand New S/S Dishwasher, Brand New S/S Oven, S/S Microwave, 1 Parking Spot, 1 Oversized Locker. Renovated floor, ceiling, kitchen cabinets, Elf's, and kitchen cabinets. Also Freshly repainted. |
| Price | $869,000 |
| Taxes: | $3391.33 |
| Maintenance Fee: | 876.75 |
| Address: | 397 Front St West , Unit 2602, Toronto, M5V 3S1, Ontario |
| Province/State: | Ontario |
| Condo Corporation No | TSCC |
| Level | 22 |
| Unit No | 08 |
| Locker No | E99 |
| Directions/Cross Streets: | Front St. W/ Spadina Ave |
| Rooms: | 6 |
| Rooms +: | 2 |
| Bedrooms: | 2 |
| Bedrooms +: | 1 |
| Kitchens: | 1 |
| Family Room: | N |
| Basement: | None |
| Property Type: | Condo Apt |
| Style: | Apartment |
| Exterior: | Other |
| Garage Type: | Underground |
| Garage(/Parking)Space: | 1.00 |
| Drive Parking Spaces: | 1 |
| Park #1 | |
| Parking Spot: | 90 |
| Parking Type: | Owned |
| Legal Description: | C |
| Exposure: | Sw |
| Balcony: | Open |
| Locker: | Owned |
| Pet Permited: | Restrict |
| Approximatly Square Footage: | 1000-1199 |
| Building Amenities: | Concierge, Exercise Room, Games Room, Indoor Pool, Party/Meeting Room, Sauna |
| Property Features: | Lake Access, Library, Park, Public Transit, Rec Centre, Waterfront |
| Maintenance: | 876.75 |
| CAC Included: | Y |
| Hydro Included: | Y |
| Water Included: | Y |
| Heat Included: | Y |
| Parking Included: | Y |
| Building Insurance Included: | Y |
| Fireplace/Stove: | N |
| Heat Source: | Gas |
| Heat Type: | Forced Air |
| Central Air Conditioning: | Central Air |
| Laundry Level: | Main |
| Ensuite Laundry: | Y |
$
%
Years
This calculator is for demonstration purposes only. Always consult a professional
financial advisor before making personal financial decisions.
| Although the information displayed is believed to be accurate, no warranties or representations are made of any kind. |
| STRATA REAL ESTATE |
|
|

The Bhangoo Group
ReSale & PreSale
Bus:
905-783-1000
| Virtual Tour | Book Showing | Email a Friend |
Jump To:
At a Glance:
| Type: | Condo - Condo Apt |
| Area: | Toronto |
| Municipality: | Toronto |
| Neighbourhood: | Waterfront Communities C1 |
| Style: | Apartment |
| Tax: | $3,391.33 |
| Maintenance Fee: | $876.75 |
| Beds: | 2+1 |
| Baths: | 2 |
| Garage: | 1 |
| Fireplace: | N |
Locatin Map:
Payment Calculator:
