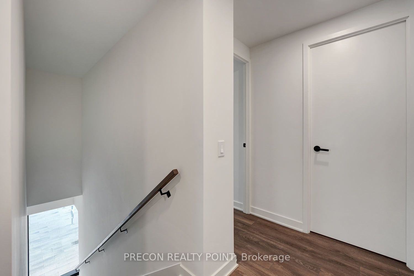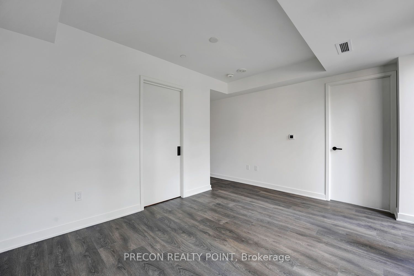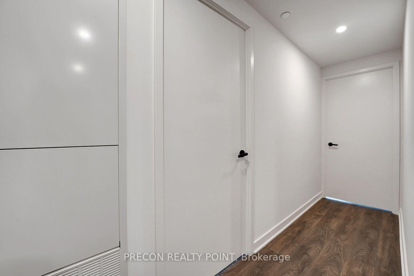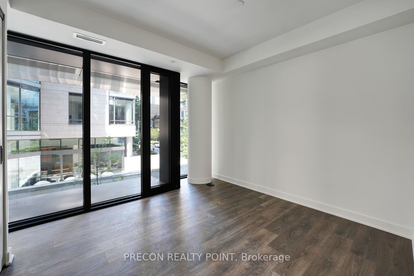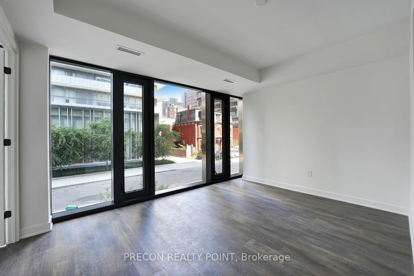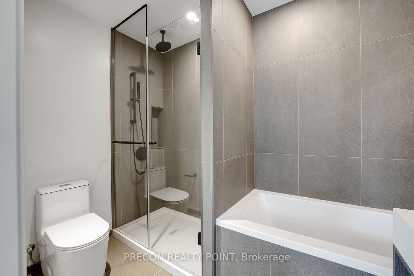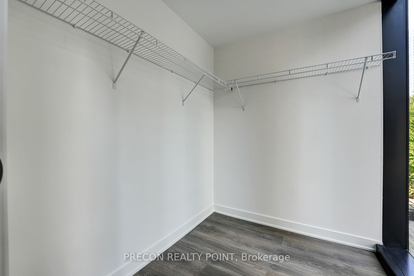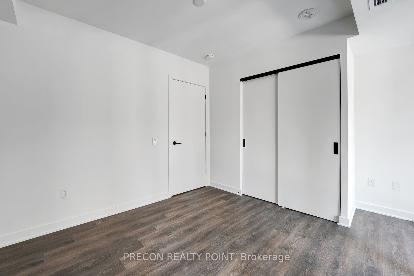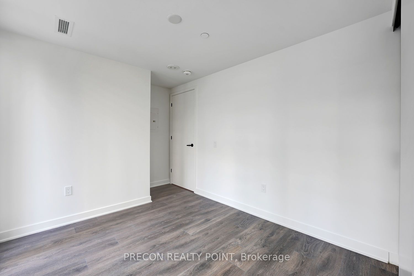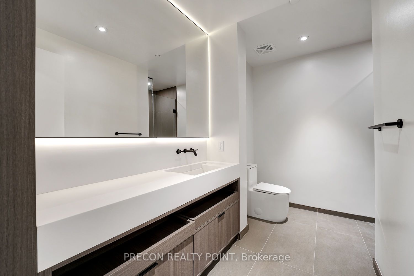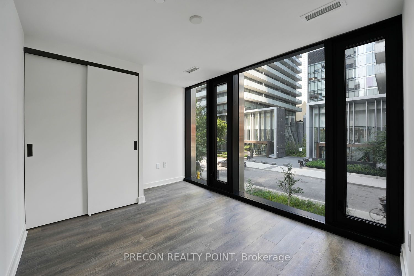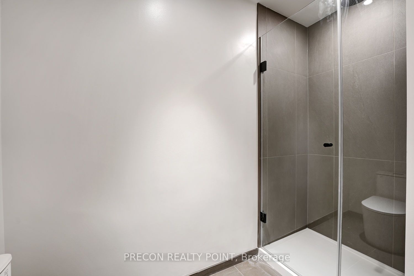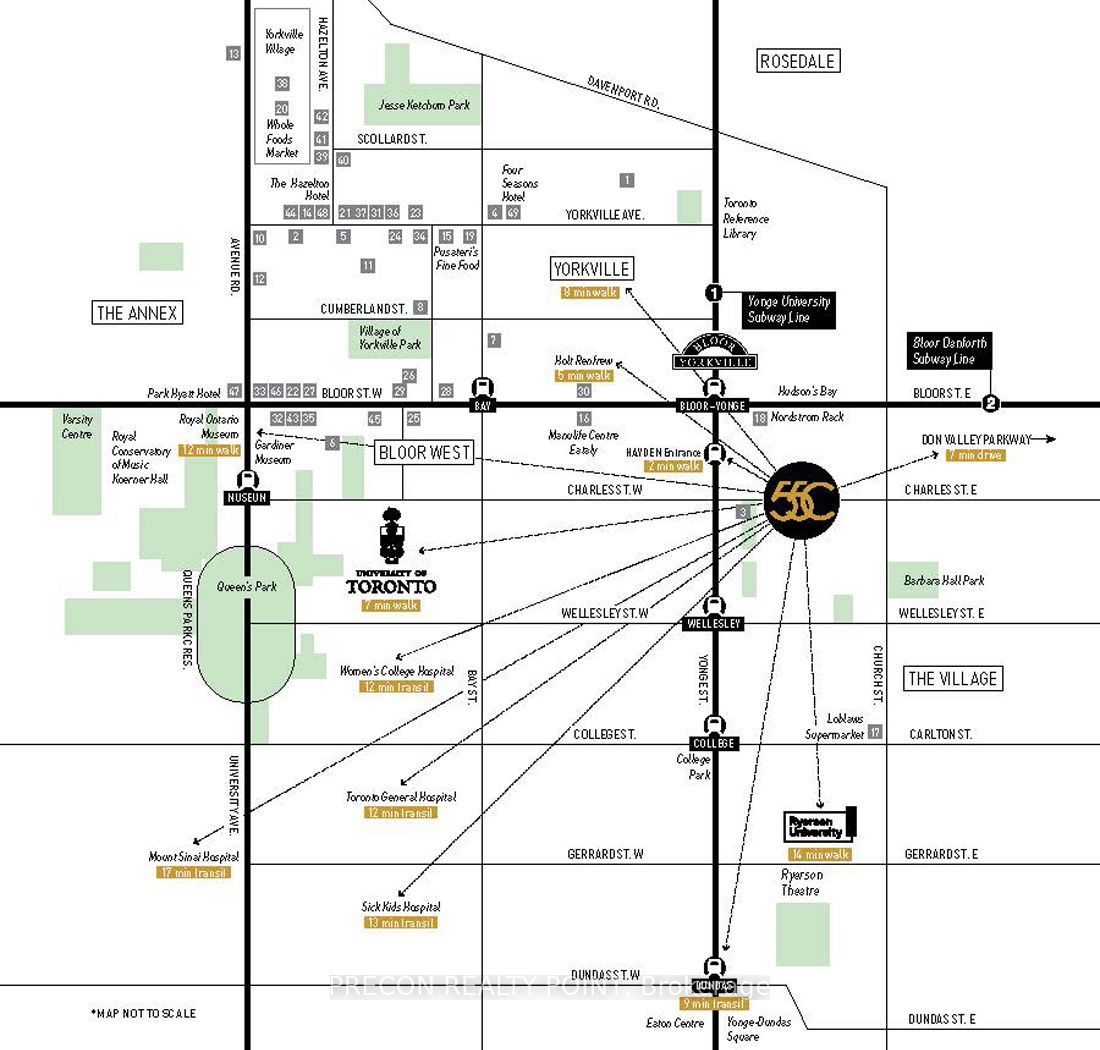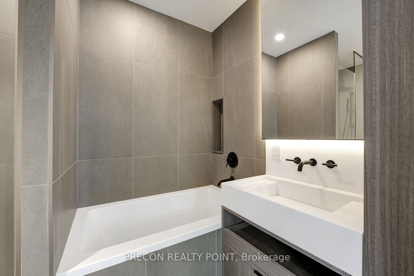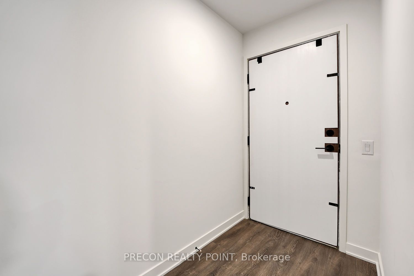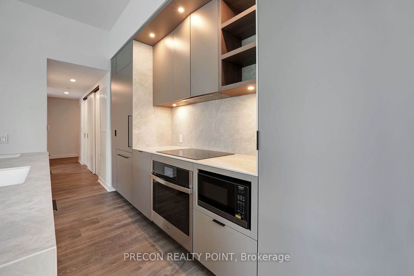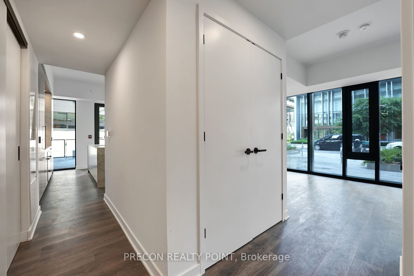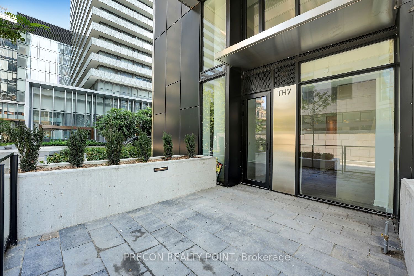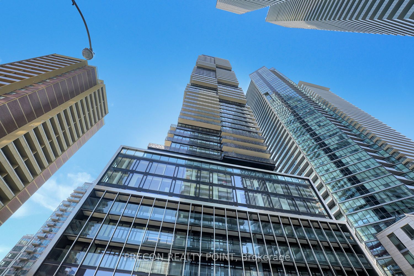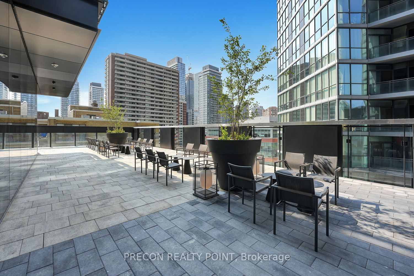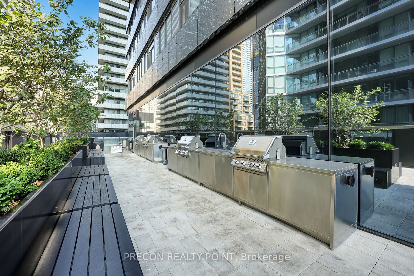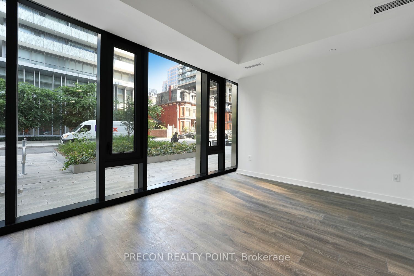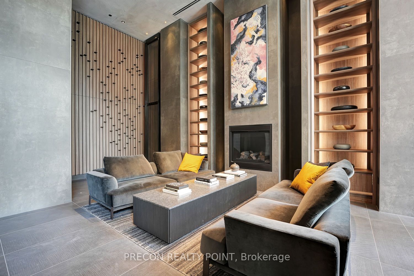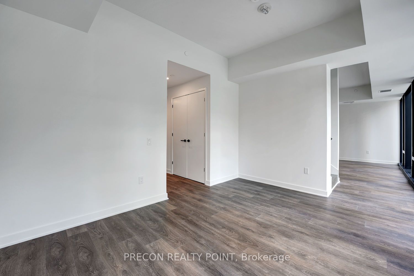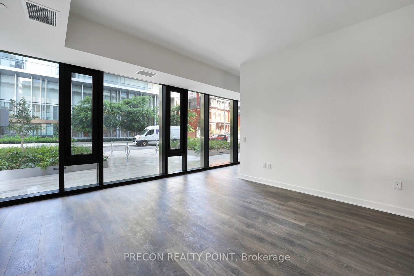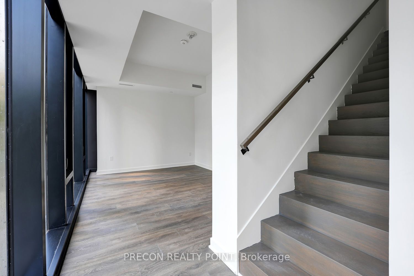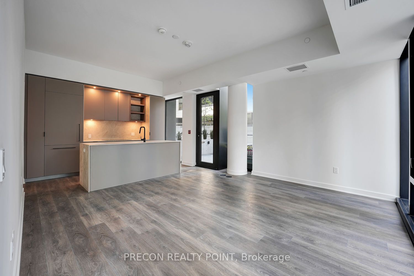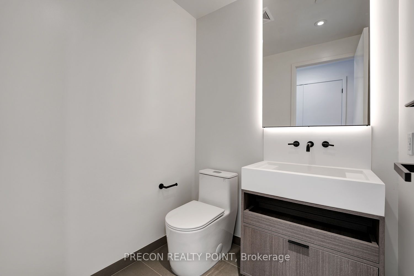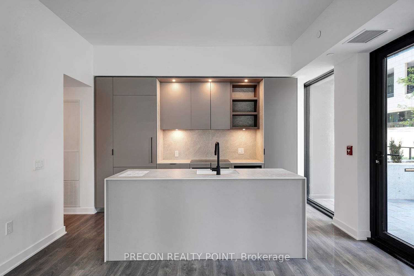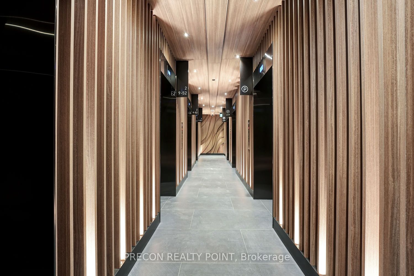$6,000
Available - For Rent
Listing ID: C9362082
55 Charles St East , Unit TH07, Toronto, M4Y 0J1, Ontario
| Are you looking for a spacious home in Yorkville? Look No Further & Indulge in luxury living at 55C Bloor Yorkville Residences, nestled in Toronto's esteemed Charles Street East. Corner 2 storey town home offering over 1680 sq.ft of living space plus a private terrace featuring a private entrance to your unit plus a BBQ Gas line. Enjoy 10 foot smooth ceilings on the main floor with 9 foot celings on the upper level plus many upgrades and windows throughout the unit. Spacious 3 bed 3 bath with a living & family room featuring floor to ceiling windows . NW exposure with plenty of sunlight with dual access to the unit. This award-winning address boasts a lavish lobby and 9th-floor amenities, including a top-tier and large fitness studio, co-work/party rooms, and a serene outdoor lounge with BBQs and fire pits. The top floor C-Lounge dazzles with its high ceilings, caterer's kitchen, and outdoor terrace while enjoying the breathtaking city skyline views. A guest suite ensures comfort for visitors, while the close proximity to the TTC and Bloor/Yonge intersection offers unparalleled convenience. A rare opportunity - A Must See! |
| Extras: All ELF's, Window Coverings, Integrated Fridge, S/S Stove, Integrated Dishwasher, B/I & S/SMicrowave With Range Hood, Front Load Washer & Dryer. Utilities To Be Paid By The Tenant. |
| Price | $6,000 |
| Address: | 55 Charles St East , Unit TH07, Toronto, M4Y 0J1, Ontario |
| Province/State: | Ontario |
| Condo Corporation No | 1234 |
| Level | 1 |
| Unit No | 07 |
| Directions/Cross Streets: | CHARLES & YONGE |
| Rooms: | 5 |
| Bedrooms: | 3 |
| Bedrooms +: | 1 |
| Kitchens: | 1 |
| Family Room: | Y |
| Basement: | None |
| Furnished: | N |
| Approximatly Age: | 0-5 |
| Property Type: | Condo Apt |
| Style: | 2-Storey |
| Exterior: | Concrete |
| Garage Type: | Underground |
| Garage(/Parking)Space: | 1.00 |
| Drive Parking Spaces: | 1 |
| Park #1 | |
| Parking Type: | Owned |
| Exposure: | W |
| Balcony: | Terr |
| Locker: | Owned |
| Pet Permited: | N |
| Retirement Home: | N |
| Approximatly Age: | 0-5 |
| Approximatly Square Footage: | 1600-1799 |
| Building Amenities: | Bbqs Allowed, Concierge, Exercise Room, Media Room |
| Property Features: | Clear View, Hospital, Park, Public Transit, School |
| CAC Included: | Y |
| Common Elements Included: | Y |
| Heat Included: | Y |
| Parking Included: | Y |
| Building Insurance Included: | Y |
| Fireplace/Stove: | N |
| Heat Source: | Electric |
| Heat Type: | Forced Air |
| Central Air Conditioning: | Central Air |
| Ensuite Laundry: | Y |
| Although the information displayed is believed to be accurate, no warranties or representations are made of any kind. |
| PRECON REALTY POINT |
|
|

The Bhangoo Group
ReSale & PreSale
Bus:
905-783-1000
| Book Showing | Email a Friend |
Jump To:
At a Glance:
| Type: | Condo - Condo Apt |
| Area: | Toronto |
| Municipality: | Toronto |
| Neighbourhood: | Church-Yonge Corridor |
| Style: | 2-Storey |
| Approximate Age: | 0-5 |
| Beds: | 3+1 |
| Baths: | 3 |
| Garage: | 1 |
| Fireplace: | N |
Locatin Map:
