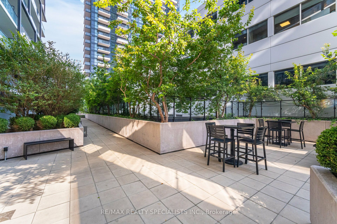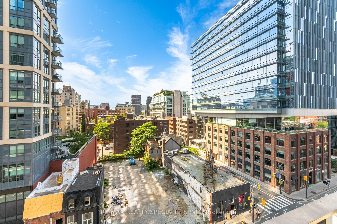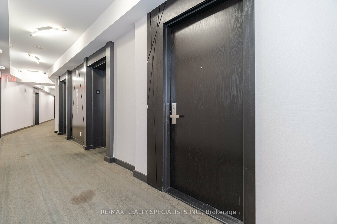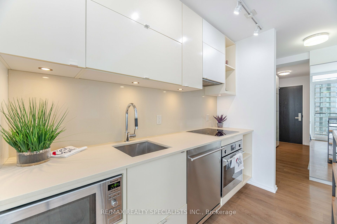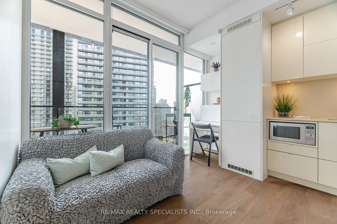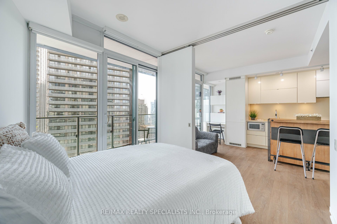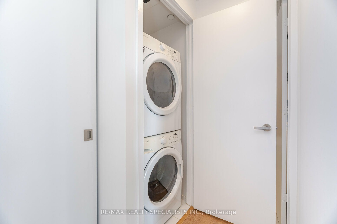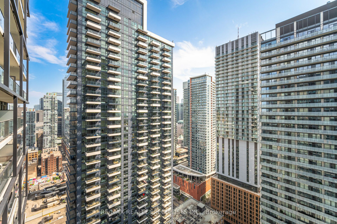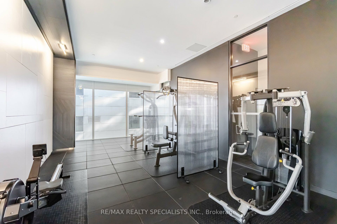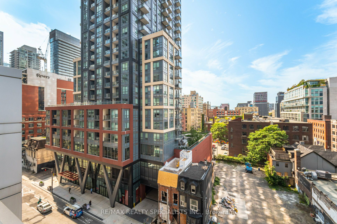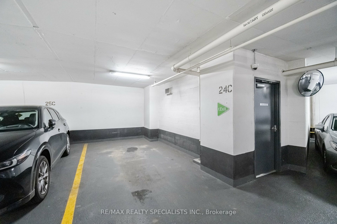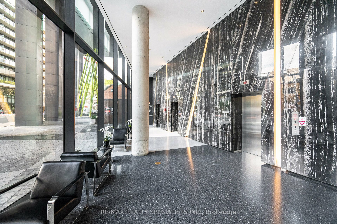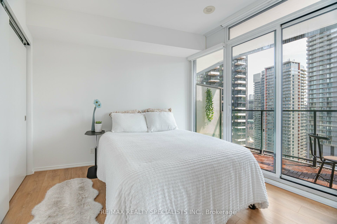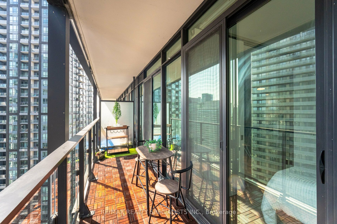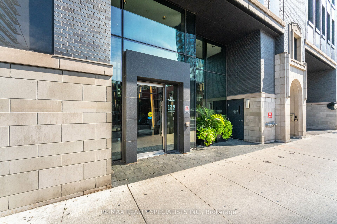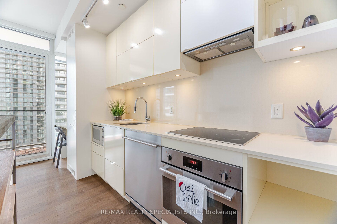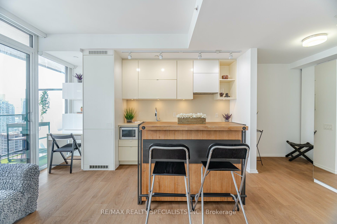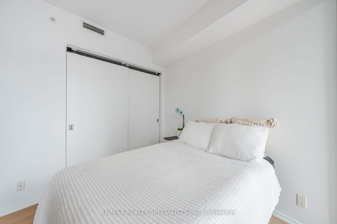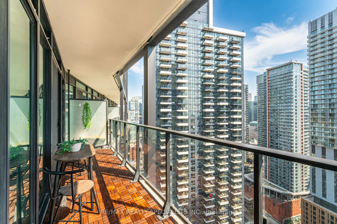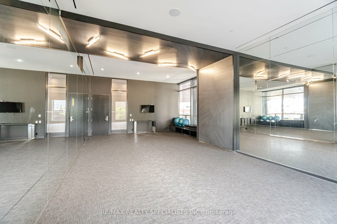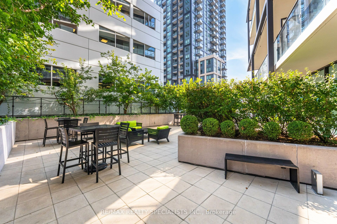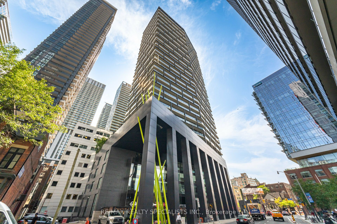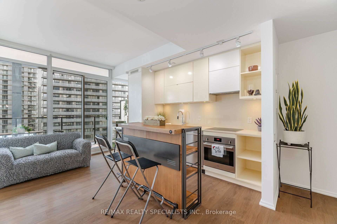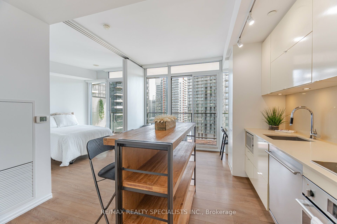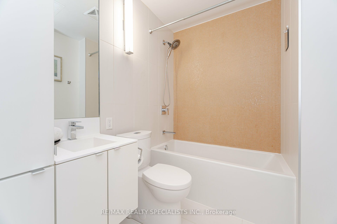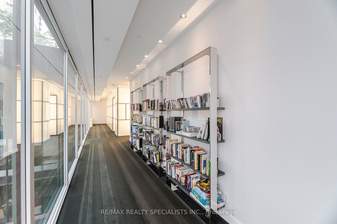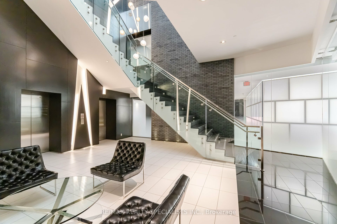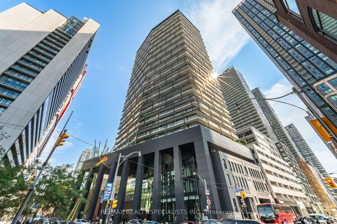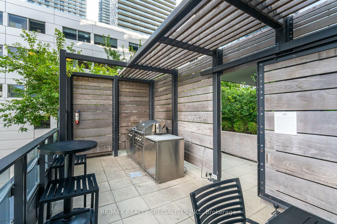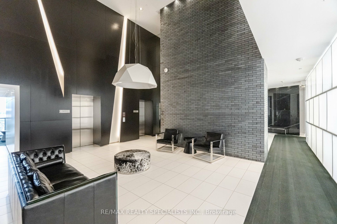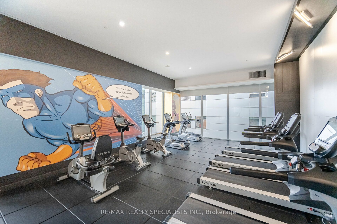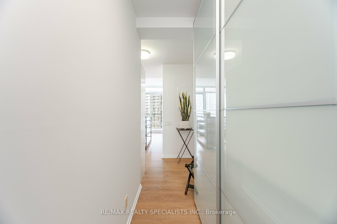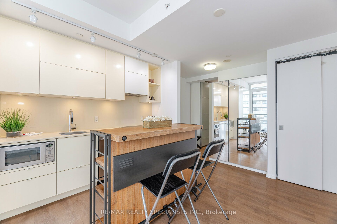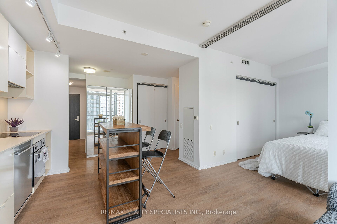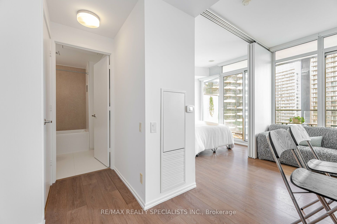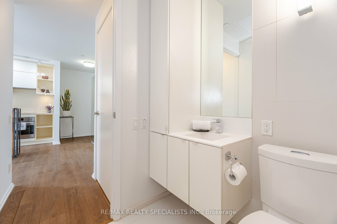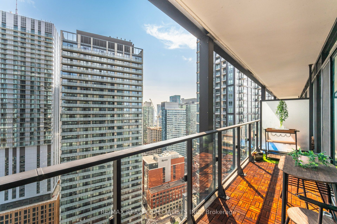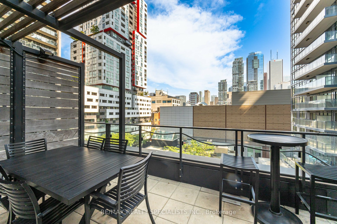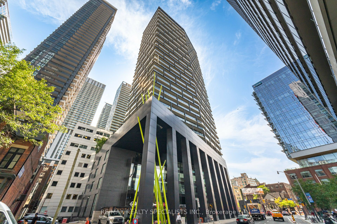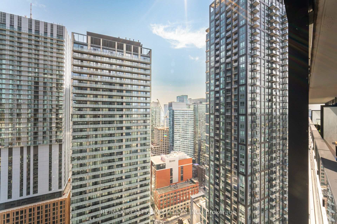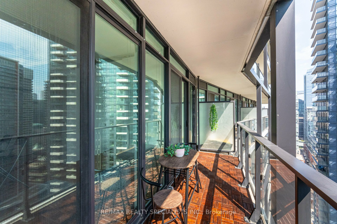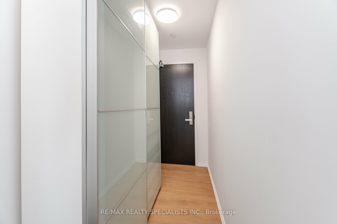$699,900
Available - For Sale
Listing ID: C9362504
125 Peter St , Unit 3012, Toronto, M5V 0M2, Ontario
| Welcome to Tableau Condos in the Heart of Entertainment District. This 1 bedroom, 1 bath open concept layout has 9 foot ceilings and plenty of natural light coming from the Living Room & primary bedroom. Walk out from the bedroom and living room to an oversized Balcony with downtown & South Views. Enjoy a modern kitchen with a built in fridge, backsplash, under-mount lighting & Quartz Counters. Perfect location to enjoy the downtown city living. Minutes away from St. Andrew's/Osgoode Station & Financial District. Steps to the Scotia bank Theatre & Union Station. Walking distance to Shops & Grocers on Queen St & Kensington. Popular Restaurants & bars on Adelaide/King St. Perfect location to live, work and play. |
| Extras: Included 1 underground parking & 1 locker |
| Price | $699,900 |
| Taxes: | $2789.63 |
| Maintenance Fee: | 453.78 |
| Address: | 125 Peter St , Unit 3012, Toronto, M5V 0M2, Ontario |
| Province/State: | Ontario |
| Condo Corporation No | TSCC |
| Level | 30 |
| Unit No | 12 |
| Locker No | 81 |
| Directions/Cross Streets: | Richmond & Peter |
| Rooms: | 4 |
| Bedrooms: | 1 |
| Bedrooms +: | |
| Kitchens: | 1 |
| Family Room: | N |
| Basement: | None |
| Approximatly Age: | 6-10 |
| Property Type: | Condo Apt |
| Style: | Apartment |
| Exterior: | Metal/Side |
| Garage Type: | Underground |
| Garage(/Parking)Space: | 1.00 |
| Drive Parking Spaces: | 0 |
| Park #1 | |
| Parking Spot: | 24 |
| Parking Type: | Owned |
| Legal Description: | C |
| Exposure: | Sw |
| Balcony: | Terr |
| Locker: | Owned |
| Pet Permited: | Restrict |
| Approximatly Age: | 6-10 |
| Approximatly Square Footage: | 500-599 |
| Building Amenities: | Bike Storage, Concierge, Exercise Room, Gym, Party/Meeting Room |
| Property Features: | Hospital, Place Of Worship, Public Transit |
| Maintenance: | 453.78 |
| CAC Included: | Y |
| Water Included: | Y |
| Common Elements Included: | Y |
| Parking Included: | Y |
| Fireplace/Stove: | N |
| Heat Source: | Gas |
| Heat Type: | Forced Air |
| Central Air Conditioning: | Central Air |
| Laundry Level: | Main |
| Elevator Lift: | Y |
$
%
Years
This calculator is for demonstration purposes only. Always consult a professional
financial advisor before making personal financial decisions.
| Although the information displayed is believed to be accurate, no warranties or representations are made of any kind. |
| RE/MAX REALTY SPECIALISTS INC. |
|
|

The Bhangoo Group
ReSale & PreSale
Bus:
905-783-1000
| Virtual Tour | Book Showing | Email a Friend |
Jump To:
At a Glance:
| Type: | Condo - Condo Apt |
| Area: | Toronto |
| Municipality: | Toronto |
| Neighbourhood: | Waterfront Communities C1 |
| Style: | Apartment |
| Approximate Age: | 6-10 |
| Tax: | $2,789.63 |
| Maintenance Fee: | $453.78 |
| Beds: | 1 |
| Baths: | 1 |
| Garage: | 1 |
| Fireplace: | N |
Locatin Map:
Payment Calculator:
