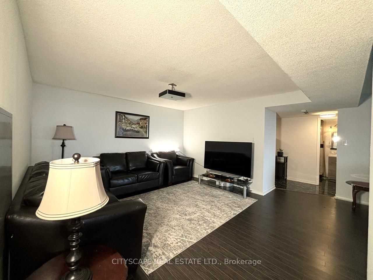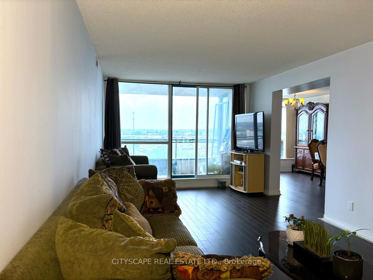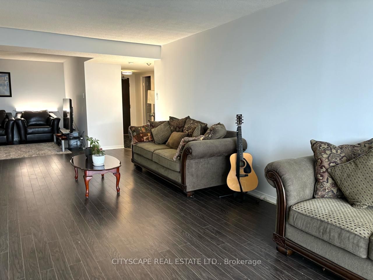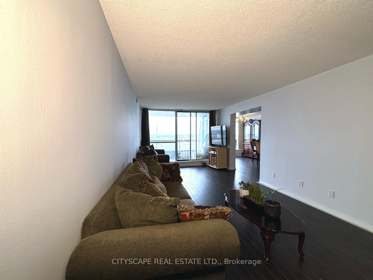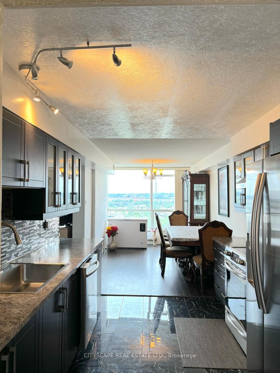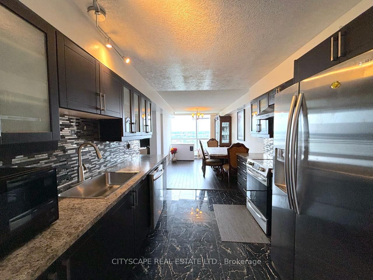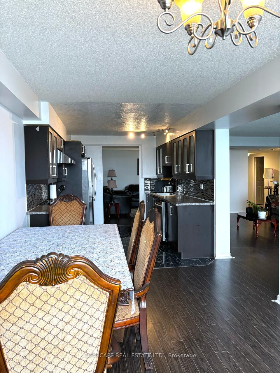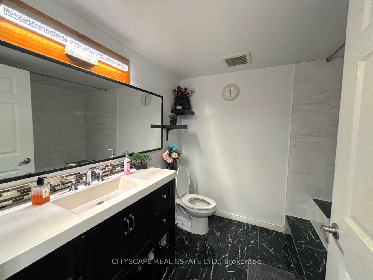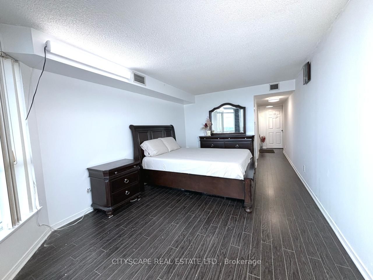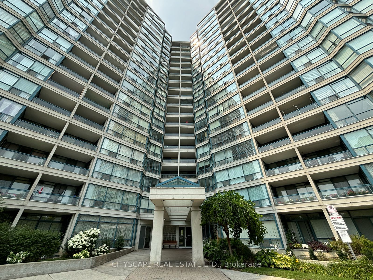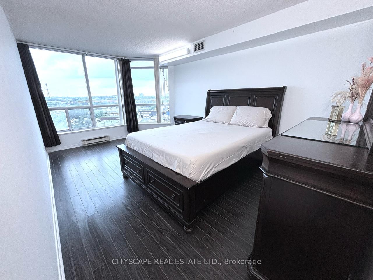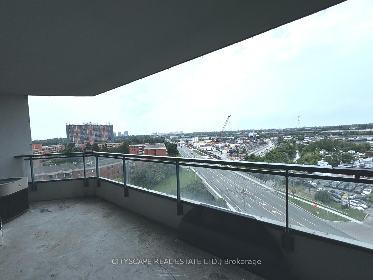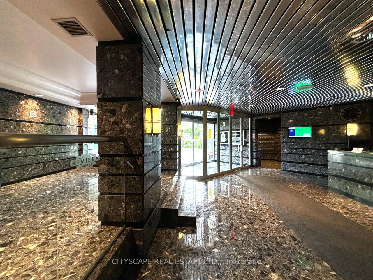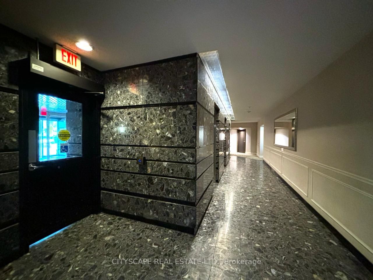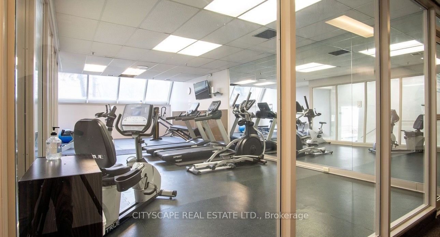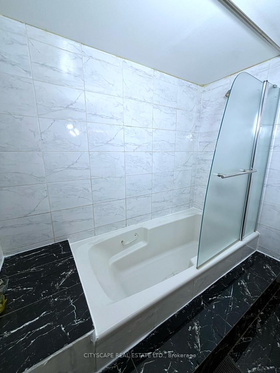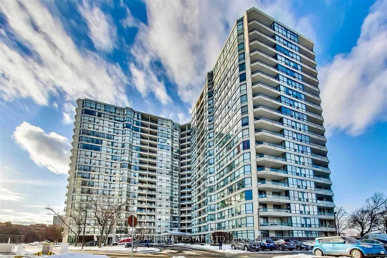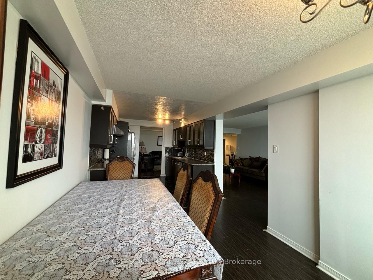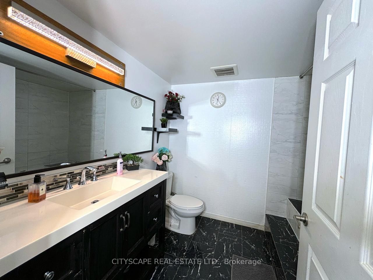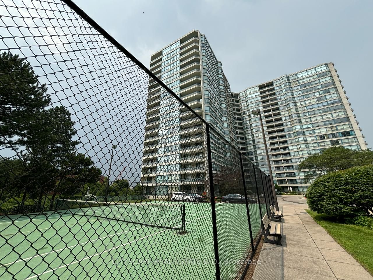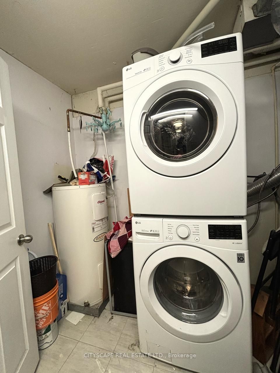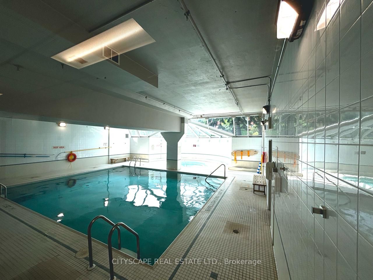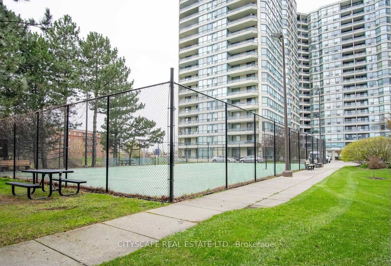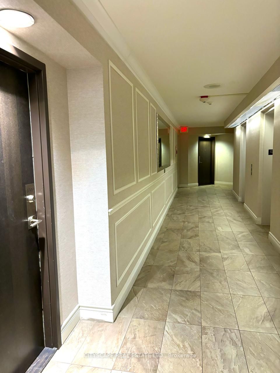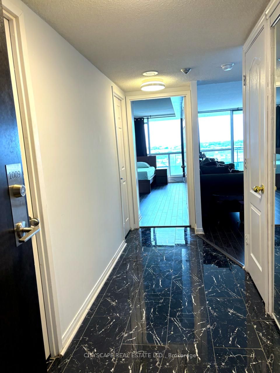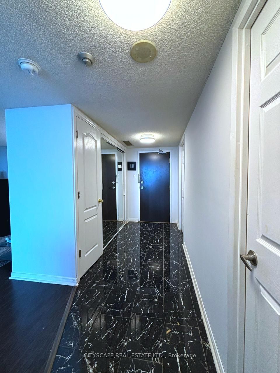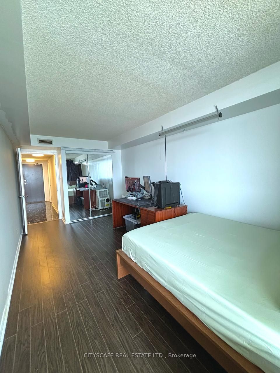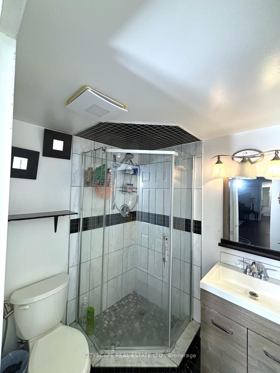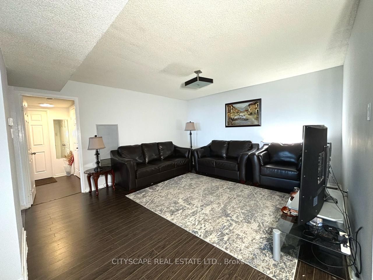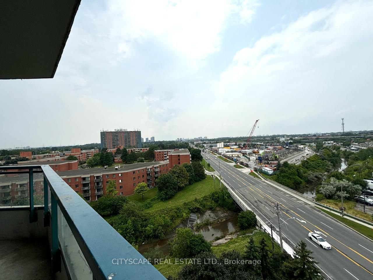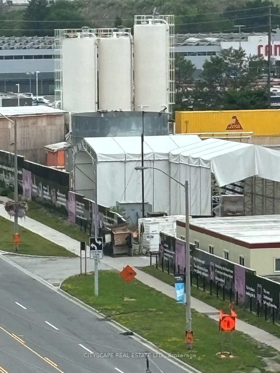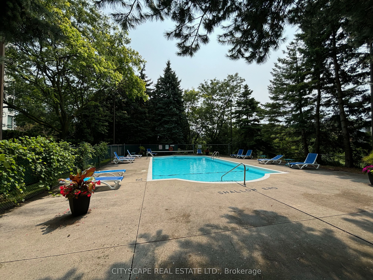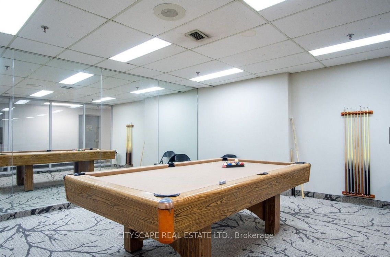$724,900
Available - For Sale
Listing ID: E9050732
4725 Sheppard Ave , Unit 1009, Toronto, M1S 5B2, Ontario
| Rarely offered! This nearly 1,700 sq. ft. unit is one of the largest in the building, featuring two tandem parking spaces. Bright and spacious, it has just been freshly painted and offers stunning, unobstructed views of the CN Tower and skyline. The layout is ideal for living, dining, and entertaining, with separate living and dining areas. The updated kitchen features frosted glass cabinets, stainless steel appliances, and a real eat-in space. The master bedroom includes a walk-in closet and a 5-piece ensuite with a tub/shower, while the second full bathroom has a 4-piece setup. No carpet throughout the sun-filled unit, which boasts floor-to-ceiling windows and a large balcony. Flexible space allows for either a formal dining room or a massive den.This family-friendly unit offers townhouse-like living, with great building amenities including 24-hour concierge, indoor/outdoor pools, a gym, sauna, jacuzzi, squash and tennis courts, billiards, and a party room. Conveniently located near public transit,one bus to Sheppard Subway, and a short walk to the future Bloor-Danforth. Easy access to the 401, Scarborough Town Centre, UFT, and more! |
| Extras: Maintenance fee covers 2 Car Tandem Parking, Water,1.5GB high speed Internet router with smart 3 devices |
| Price | $724,900 |
| Taxes: | $2131.56 |
| Maintenance Fee: | 777.00 |
| Address: | 4725 Sheppard Ave , Unit 1009, Toronto, M1S 5B2, Ontario |
| Province/State: | Ontario |
| Condo Corporation No | MTCC |
| Level | 10 |
| Unit No | 09 |
| Directions/Cross Streets: | Sheppard/Mccowan |
| Rooms: | 4 |
| Rooms +: | 1 |
| Bedrooms: | 2 |
| Bedrooms +: | 1 |
| Kitchens: | 1 |
| Family Room: | Y |
| Basement: | None |
| Property Type: | Condo Apt |
| Style: | Apartment |
| Exterior: | Brick |
| Garage Type: | Underground |
| Garage(/Parking)Space: | 2.00 |
| Drive Parking Spaces: | 0 |
| Park #1 | |
| Parking Spot: | 156 |
| Parking Type: | Exclusive |
| Legal Description: | P2(B1) |
| Park #2 | |
| Parking Spot: | 156 |
| Legal Description: | P2(B1) |
| Monthly Parking Cost: | 0.00 |
| Exposure: | Ne |
| Balcony: | Open |
| Locker: | None |
| Pet Permited: | Restrict |
| Approximatly Square Footage: | 1600-1799 |
| Maintenance: | 777.00 |
| Water Included: | Y |
| Cabel TV Included: | Y |
| Common Elements Included: | Y |
| Parking Included: | Y |
| Building Insurance Included: | Y |
| Fireplace/Stove: | N |
| Heat Source: | Electric |
| Heat Type: | Forced Air |
| Central Air Conditioning: | Central Air |
| Ensuite Laundry: | Y |
| Elevator Lift: | Y |
$
%
Years
This calculator is for demonstration purposes only. Always consult a professional
financial advisor before making personal financial decisions.
| Although the information displayed is believed to be accurate, no warranties or representations are made of any kind. |
| CITYSCAPE REAL ESTATE LTD. |
|
|

The Bhangoo Group
ReSale & PreSale
Bus:
905-783-1000
| Book Showing | Email a Friend |
Jump To:
At a Glance:
| Type: | Condo - Condo Apt |
| Area: | Toronto |
| Municipality: | Toronto |
| Neighbourhood: | Agincourt South-Malvern West |
| Style: | Apartment |
| Tax: | $2,131.56 |
| Maintenance Fee: | $777 |
| Beds: | 2+1 |
| Baths: | 2 |
| Garage: | 2 |
| Fireplace: | N |
Locatin Map:
Payment Calculator:
