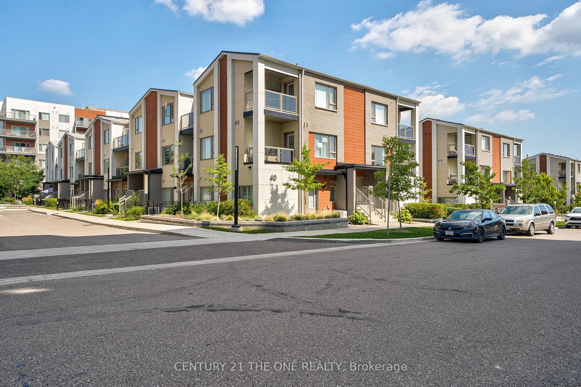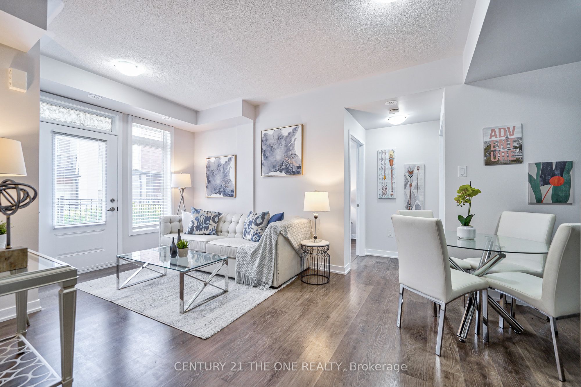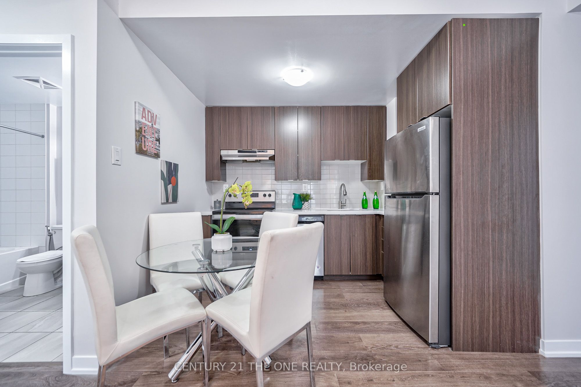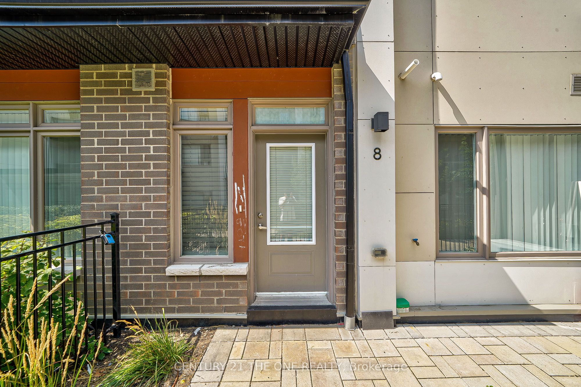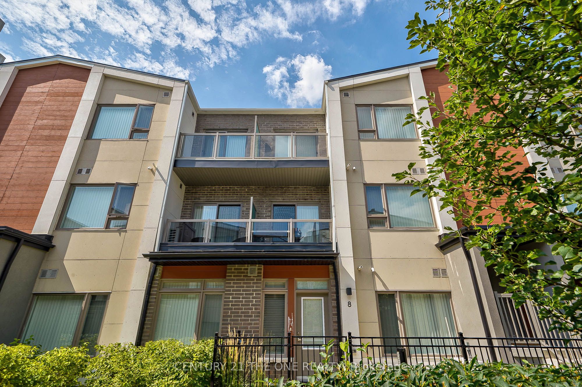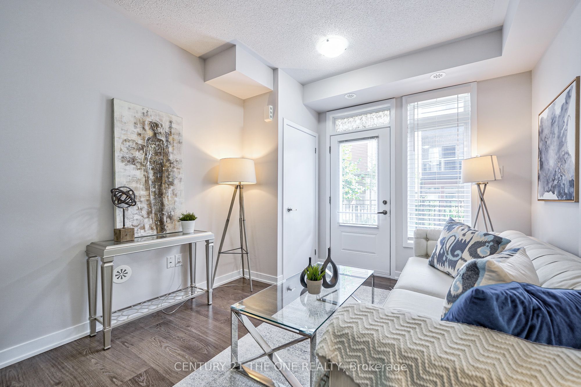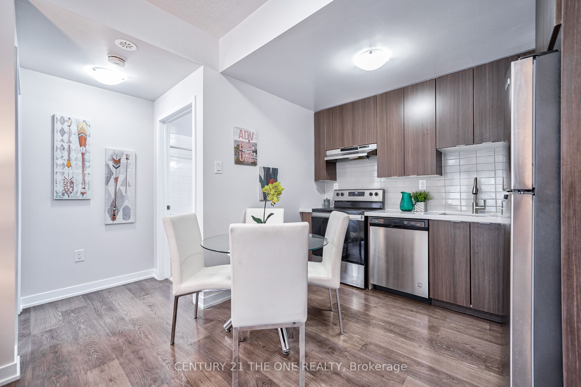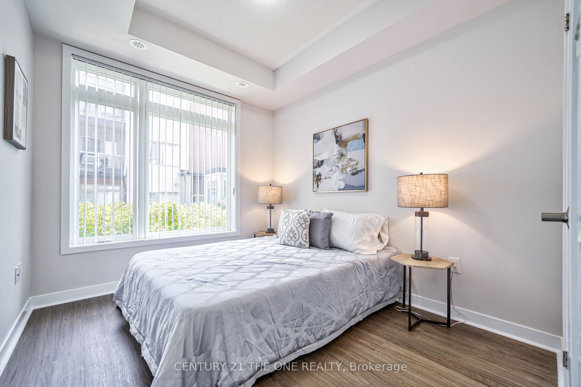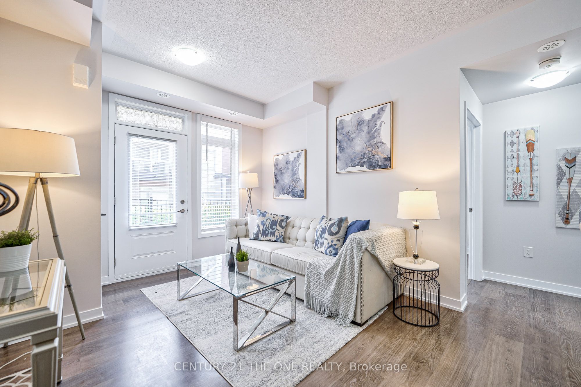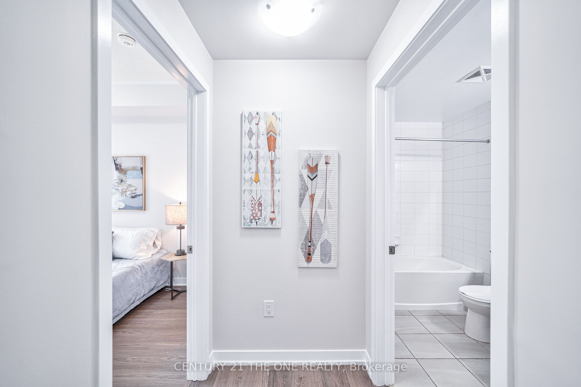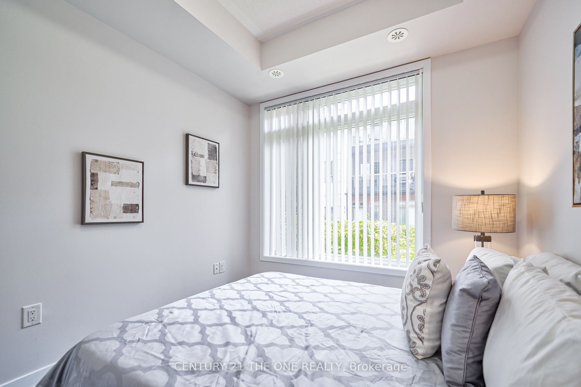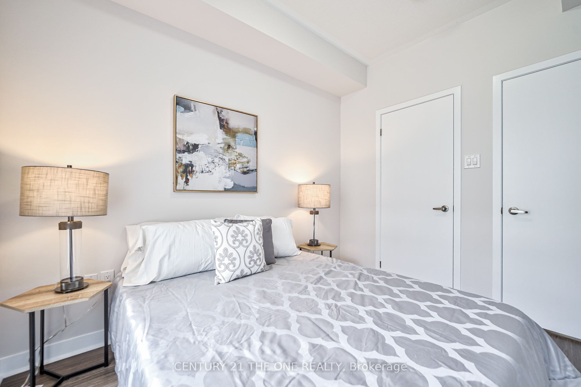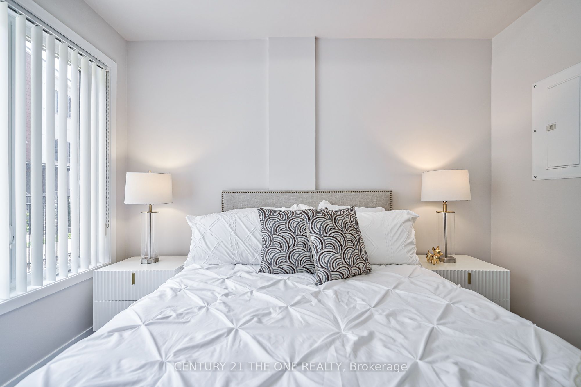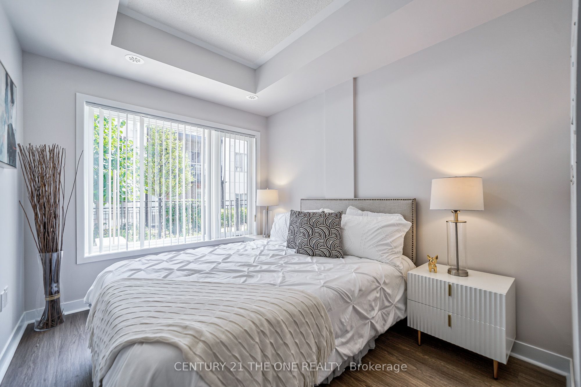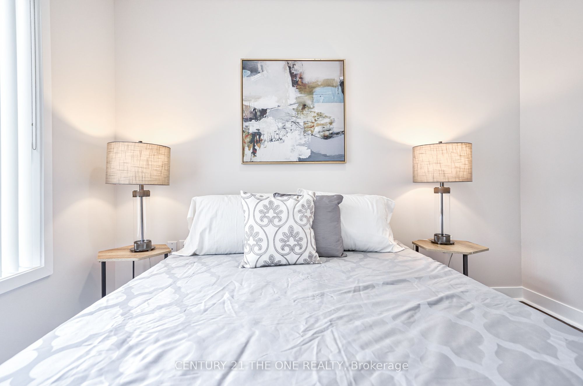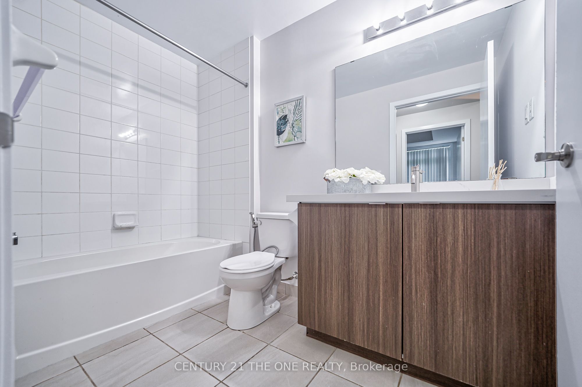$599,000
Available - For Sale
Listing ID: E9267007
40 Orchid Place Dr , Unit 8, Toronto, M1B 0C4, Ontario
| Welcome To This Exquisite Walk-In Townhome Crafted By The Renowned Daniels FirstHome, Where Modern Elegance Meets Ultimate Comfort. This Bright, Airy 2-Bedroom Gem Boasts An Expansive Open-Concept Living And Dining Area, Perfect For Urban Living. The Modern Kitchen, 2 Stylish Bathrooms, And A Primary Bedroom With A Walk-In Closet And Ensuite Bath Elevate Your Everyday Experience. With Soaring High Ceilings, Double Closets, Sleek Laminate Floors, Ample Storage, And A Convenient Laundry Room, Every Detail Is Designed For Your Ease. Step Out Onto Your Private 100 Sq Ft Outdoor Patio, Perfect For Relaxing Or Entertaining. Enjoy Top-Tier Amenities, Including A Fully Equipped Gym, Yoga Room, Community Garden And Greenhouse, Kids' Playground, And Ample Visitor Parking. Located In A Vibrant Neighborhood, Youre Just Steps Away From 24-Hour Transit, Schools, Centennial College, Restaurants, A Library, Major Hospitals, Shops, And Parks, With Easy Access To The 401. This Turnkey Family Home Offers Exceptional Value For A Townhome In TorontoDont Miss Your Chance To Make It Yours! |
| Extras: Maintenance Fees Include - Water, Building Insurance, Unit Parking, Visitor Parking, Waste Collection, Landscaping/Snow Removal |
| Price | $599,000 |
| Taxes: | $2331.84 |
| Maintenance Fee: | 367.12 |
| Address: | 40 Orchid Place Dr , Unit 8, Toronto, M1B 0C4, Ontario |
| Province/State: | Ontario |
| Condo Corporation No | TSCC |
| Level | 1 |
| Unit No | 8 |
| Directions/Cross Streets: | Markham Rd and Sheppard Ave |
| Rooms: | 5 |
| Bedrooms: | 2 |
| Bedrooms +: | |
| Kitchens: | 1 |
| Family Room: | N |
| Basement: | None |
| Approximatly Age: | 0-5 |
| Property Type: | Condo Apt |
| Style: | Stacked Townhse |
| Exterior: | Brick |
| Garage Type: | Underground |
| Garage(/Parking)Space: | 1.00 |
| Drive Parking Spaces: | 0 |
| Park #1 | |
| Parking Type: | Owned |
| Exposure: | W |
| Balcony: | None |
| Locker: | None |
| Pet Permited: | Restrict |
| Approximatly Age: | 0-5 |
| Approximatly Square Footage: | 700-799 |
| Maintenance: | 367.12 |
| Water Included: | Y |
| Fireplace/Stove: | N |
| Heat Source: | Gas |
| Heat Type: | Forced Air |
| Central Air Conditioning: | Central Air |
| Ensuite Laundry: | Y |
$
%
Years
This calculator is for demonstration purposes only. Always consult a professional
financial advisor before making personal financial decisions.
| Although the information displayed is believed to be accurate, no warranties or representations are made of any kind. |
| CENTURY 21 THE ONE REALTY |
|
|

The Bhangoo Group
ReSale & PreSale
Bus:
905-783-1000
| Virtual Tour | Book Showing | Email a Friend |
Jump To:
At a Glance:
| Type: | Condo - Condo Apt |
| Area: | Toronto |
| Municipality: | Toronto |
| Neighbourhood: | Malvern |
| Style: | Stacked Townhse |
| Approximate Age: | 0-5 |
| Tax: | $2,331.84 |
| Maintenance Fee: | $367.12 |
| Beds: | 2 |
| Baths: | 2 |
| Garage: | 1 |
| Fireplace: | N |
Locatin Map:
Payment Calculator:
