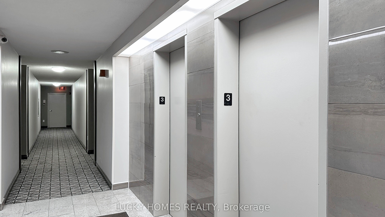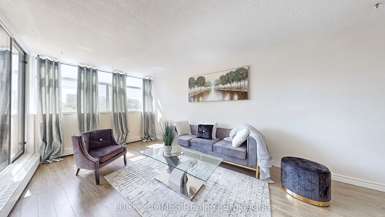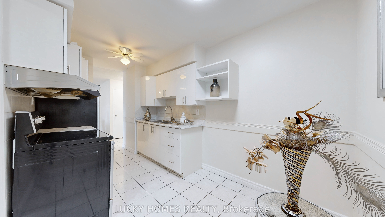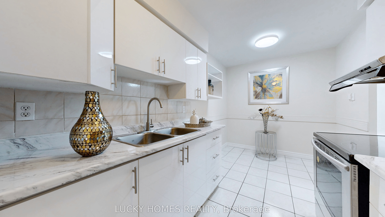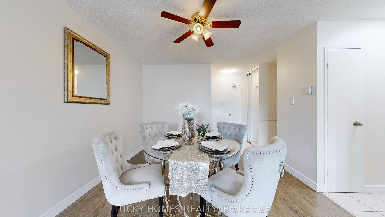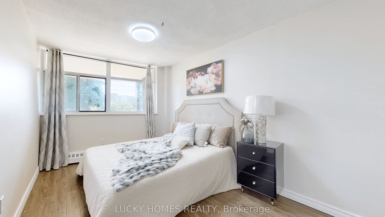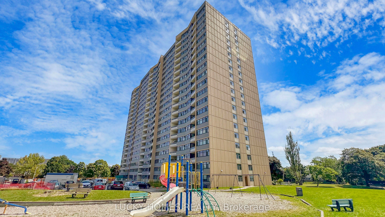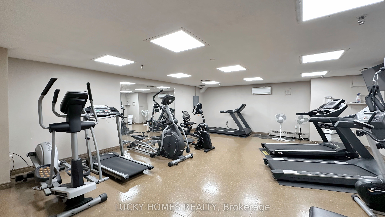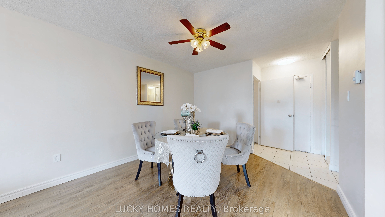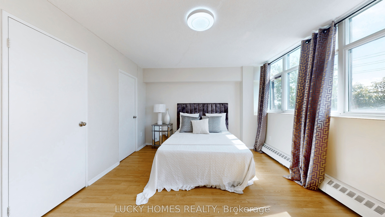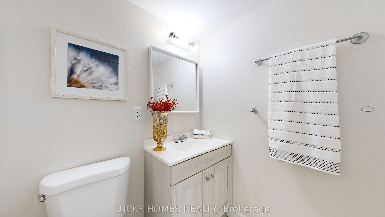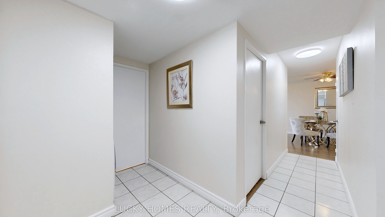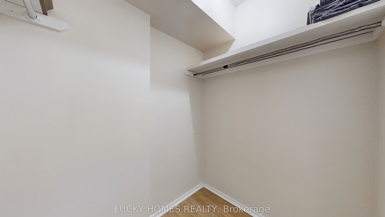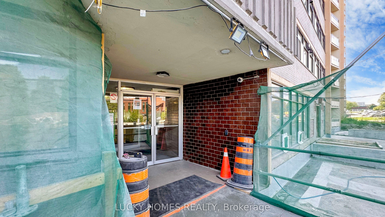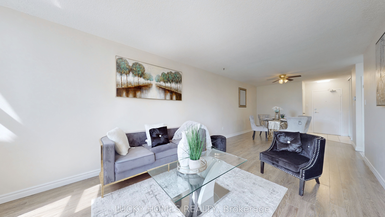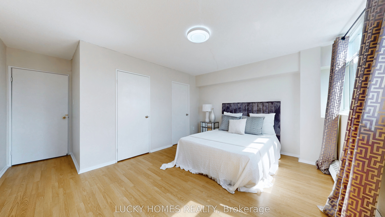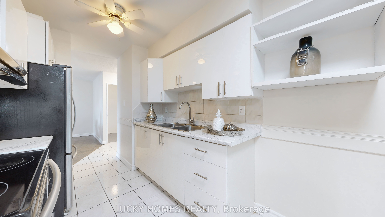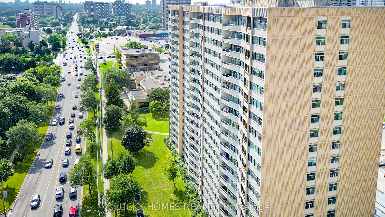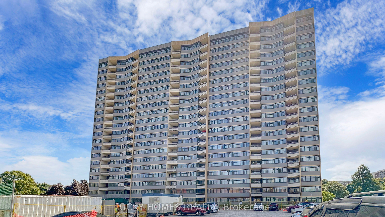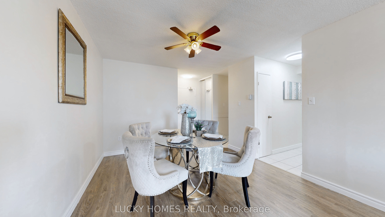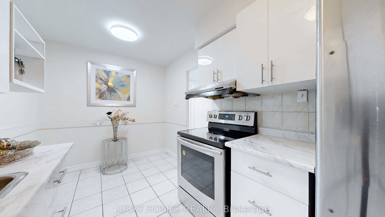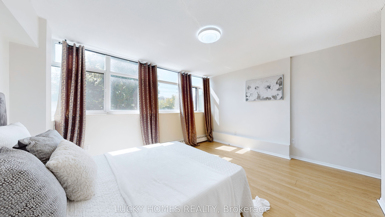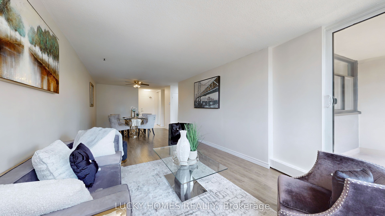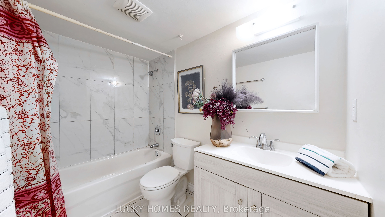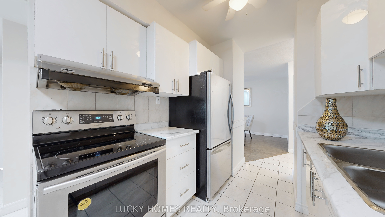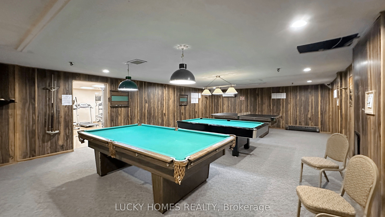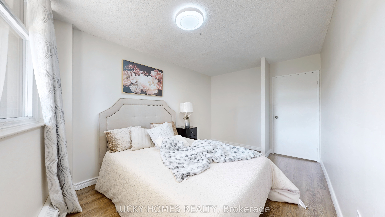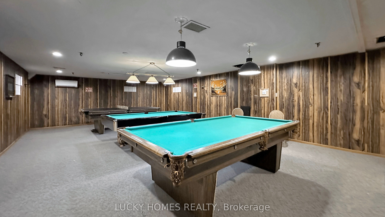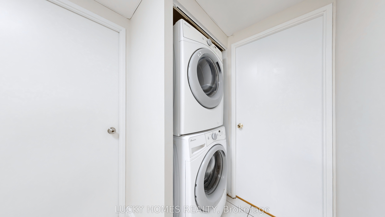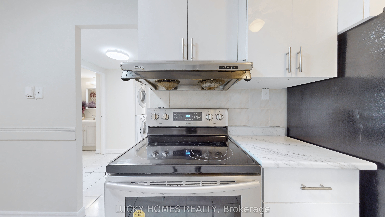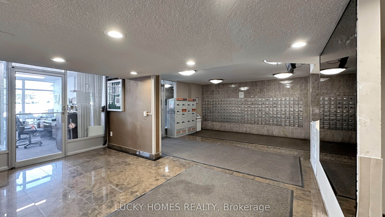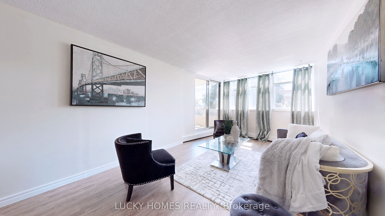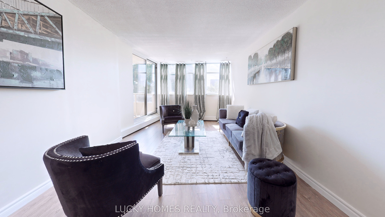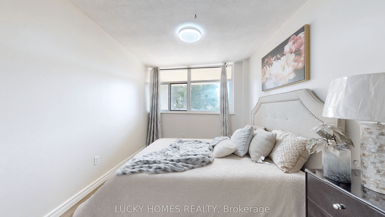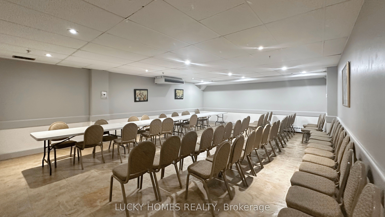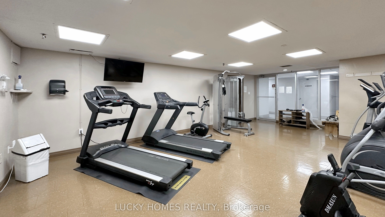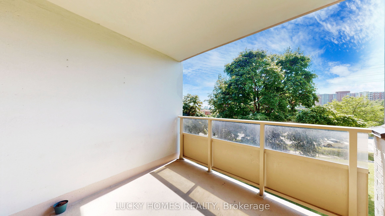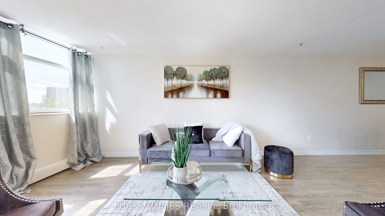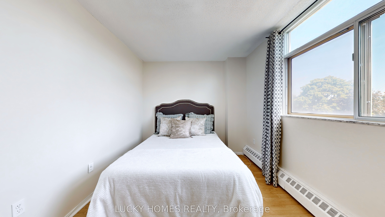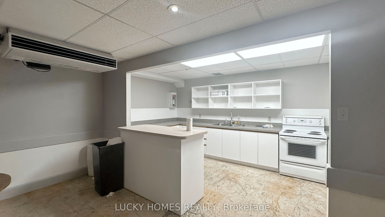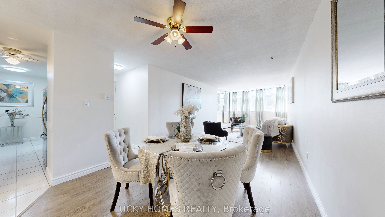$599,000
Available - For Sale
Listing ID: E9294212
2050 Bridletowne Circ , Unit 311, Toronto, M1W 2V5, Ontario
| Welcome to this charming and spacious 2+1 bedroom home, with the versatility to accommodate a third bedroom, located in the highly sought-after Warden & Finch neighborhood. Freshly painted with a modernized kitchen, this home exudes warmth and comfort in a friendly community. Featuring laminate flooring throughout and updated bathrooms, its completely move-in ready. Conveniently situated just steps from schools, Bridlewood Mall, TTC, banks, and restaurants, with easy access to Hwy 404/401. Plus, a direct bus route takes you to the Warden and Finch subway station, making it easy to reach downtown or surrounding areas. |
| Extras: Up to date condo status certificate available upon request |
| Price | $599,000 |
| Taxes: | $1718.00 |
| Maintenance Fee: | 798.50 |
| Address: | 2050 Bridletowne Circ , Unit 311, Toronto, M1W 2V5, Ontario |
| Province/State: | Ontario |
| Condo Corporation No | YC Co |
| Level | 3 |
| Unit No | 11 |
| Directions/Cross Streets: | Finch/Warden |
| Rooms: | 6 |
| Rooms +: | 1 |
| Bedrooms: | 2 |
| Bedrooms +: | 1 |
| Kitchens: | 1 |
| Family Room: | Y |
| Basement: | None |
| Property Type: | Condo Apt |
| Style: | Apartment |
| Exterior: | Brick, Concrete |
| Garage Type: | Underground |
| Garage(/Parking)Space: | 1.00 |
| Drive Parking Spaces: | 1 |
| Park #1 | |
| Parking Spot: | 265 |
| Parking Type: | Exclusive |
| Exposure: | S |
| Balcony: | Open |
| Locker: | Ensuite |
| Pet Permited: | Restrict |
| Approximatly Square Footage: | 1200-1399 |
| Building Amenities: | Exercise Room, Games Room, Outdoor Pool, Party/Meeting Room, Visitor Parking |
| Maintenance: | 798.50 |
| Water Included: | Y |
| Cabel TV Included: | Y |
| Common Elements Included: | Y |
| Heat Included: | Y |
| Parking Included: | Y |
| Building Insurance Included: | Y |
| Fireplace/Stove: | N |
| Heat Source: | Gas |
| Heat Type: | Radiant |
| Central Air Conditioning: | Window Unit |
| Laundry Level: | Main |
| Ensuite Laundry: | Y |
$
%
Years
This calculator is for demonstration purposes only. Always consult a professional
financial advisor before making personal financial decisions.
| Although the information displayed is believed to be accurate, no warranties or representations are made of any kind. |
| LUCKY HOMES REALTY |
|
|

The Bhangoo Group
ReSale & PreSale
Bus:
905-783-1000
| Book Showing | Email a Friend |
Jump To:
At a Glance:
| Type: | Condo - Condo Apt |
| Area: | Toronto |
| Municipality: | Toronto |
| Neighbourhood: | L'Amoreaux |
| Style: | Apartment |
| Tax: | $1,718 |
| Maintenance Fee: | $798.5 |
| Beds: | 2+1 |
| Baths: | 2 |
| Garage: | 1 |
| Fireplace: | N |
Locatin Map:
Payment Calculator:
