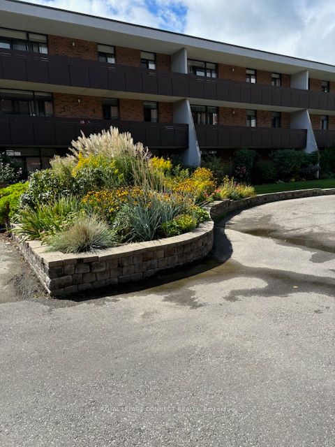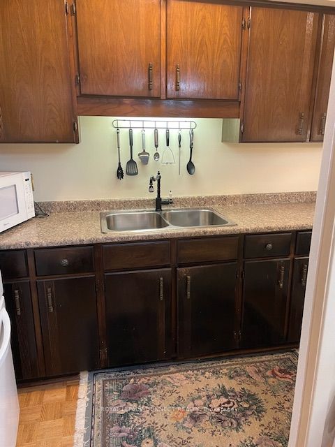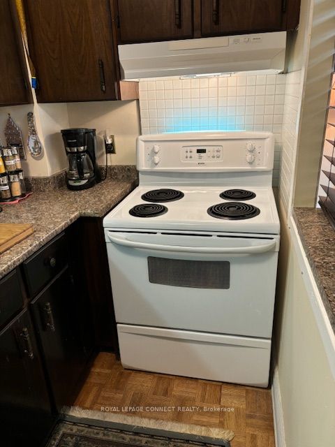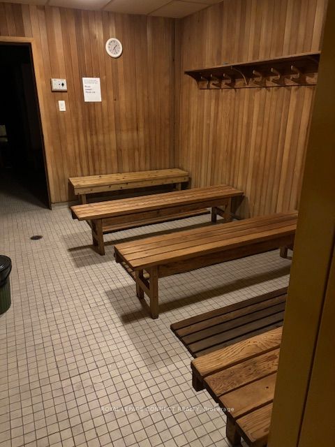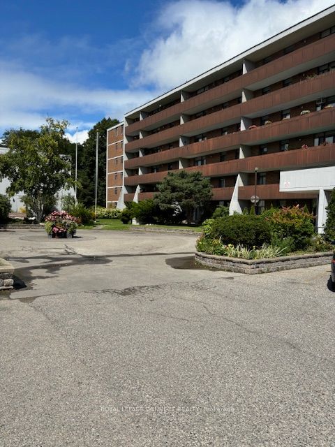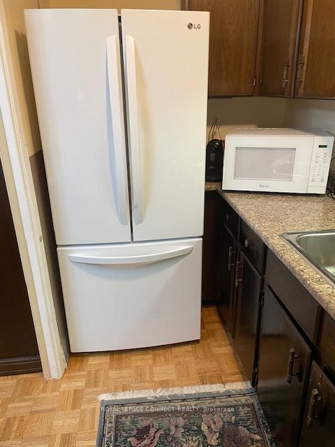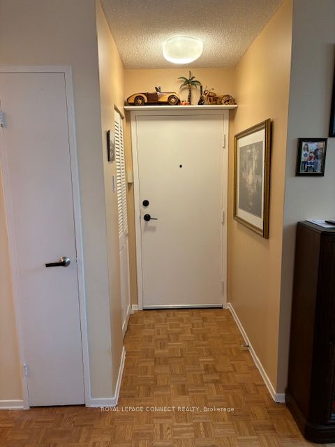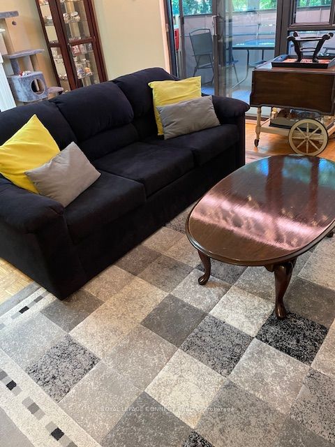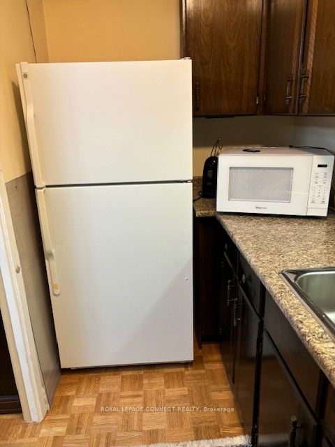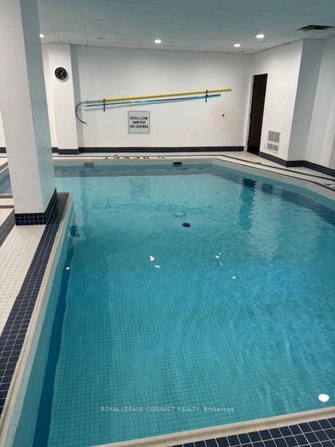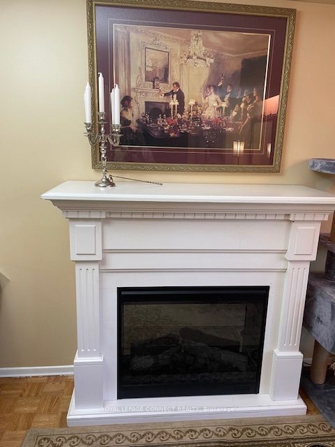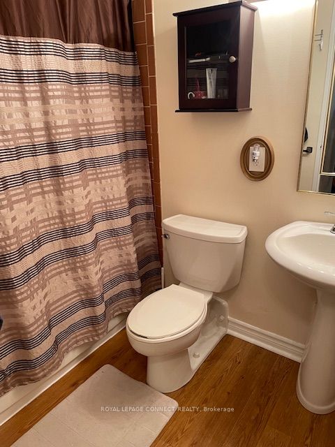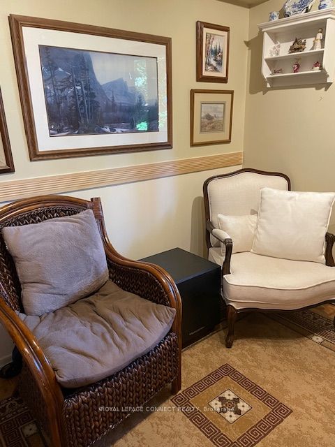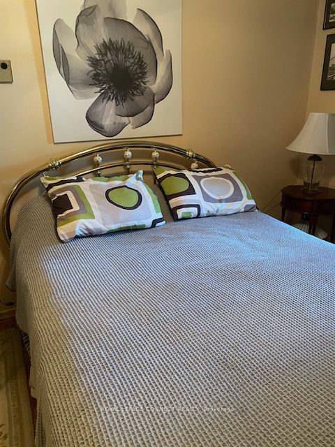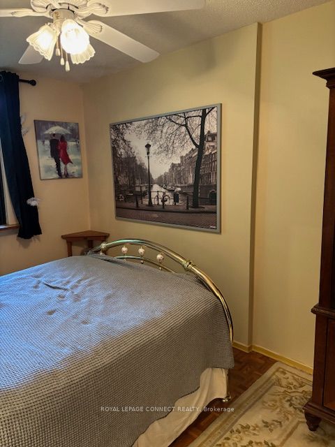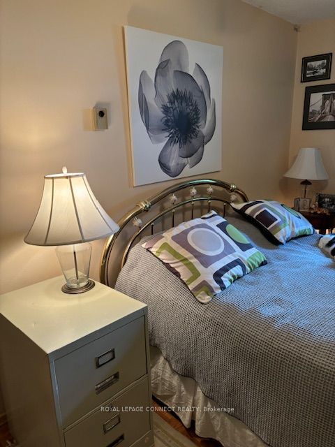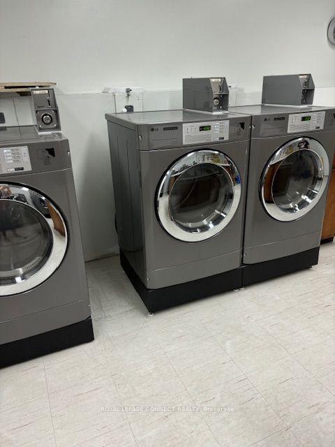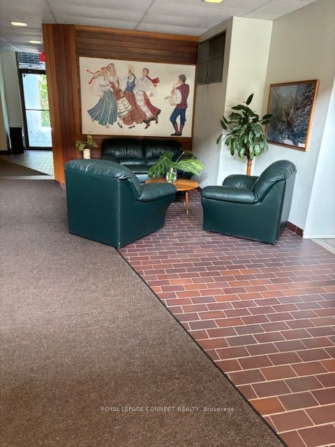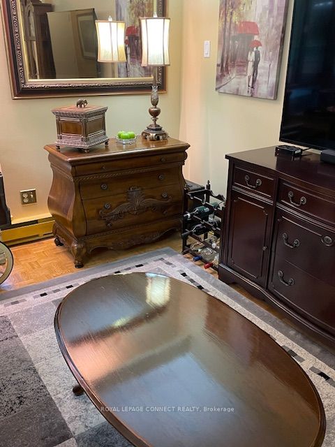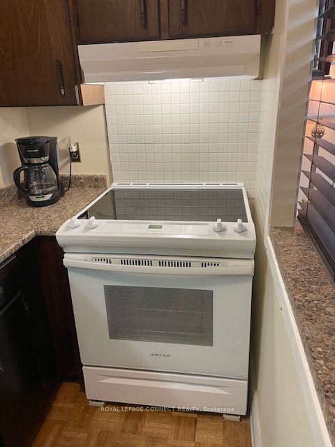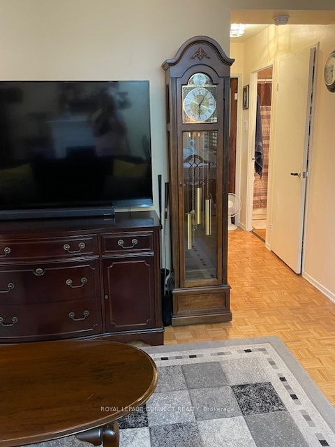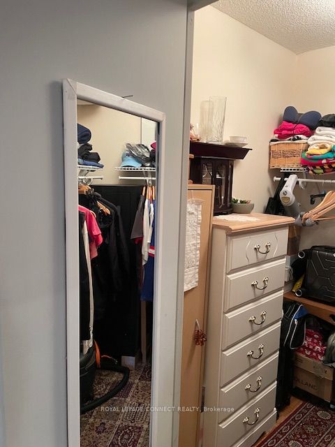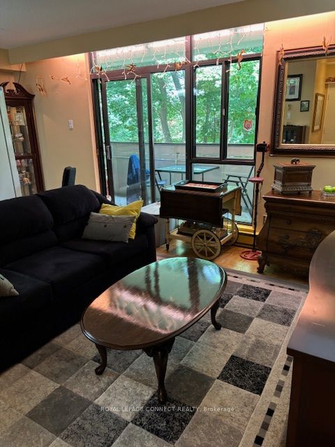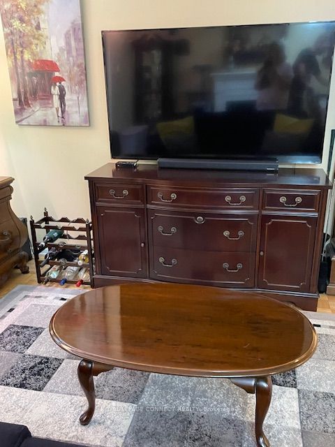$359,900
Available - For Sale
Listing ID: E9307077
50 Old Kingston Rd , Unit 5-213, Toronto, M1E 4Y1, Ontario
| Welcome to 50 Old Kingston Rd! A wonderful 55+ Adult Complex. If you're ready to downsize, start packing, this is your new home! Everything is here for your comfort and convenience; visitor parking for your guests; enjoy the indoor pool year-round, exercise room, saunas, library, games room, large laundry room with stainless steel washers/dryers. The grounds are well maintained, wooded ravine landscaping and lovely manicured gardens. Your suite is an end unit, with no neighbours above or to the side, great privacy, complete with two bedrooms and a four-piece bathroom, ensuite locker, large underground parking spot beside the door going into the building, security cameras everywhere; amazing security plus an additional locker. Your primary bedroom with a view of the wooded ravine and a nice size walk in closet. Enjoy relaxing on your oversized balcony and witness wild life and different species of birds. So tranquil! Walk to local restaurants, parks, tennis courts, transit, minutes to hwy. 2 & 401. |
| Extras: Included in your maintenance fee: all utilities, taxes and bell internet. Note: Bedroom door will be replaced with original door before closing. |
| Price | $359,900 |
| Taxes: | $971.73 |
| Maintenance Fee: | 830.00 |
| Address: | 50 Old Kingston Rd , Unit 5-213, Toronto, M1E 4Y1, Ontario |
| Province/State: | Ontario |
| Condo Corporation No | N/A |
| Level | 2 |
| Unit No | 13 |
| Directions/Cross Streets: | Kingston Rd & Morningside |
| Rooms: | 5 |
| Bedrooms: | 2 |
| Bedrooms +: | |
| Kitchens: | 1 |
| Family Room: | N |
| Basement: | None |
| Property Type: | Condo Apt |
| Style: | Apartment |
| Exterior: | Brick |
| Garage Type: | Underground |
| Garage(/Parking)Space: | 1.00 |
| Drive Parking Spaces: | 1 |
| Park #1 | |
| Parking Type: | Exclusive |
| Legal Description: | 77 |
| Exposure: | Ne |
| Balcony: | Open |
| Locker: | Exclusive |
| Pet Permited: | Restrict |
| Retirement Home: | N |
| Approximatly Square Footage: | 700-799 |
| Building Amenities: | Exercise Room, Indoor Pool, Party/Meeting Room, Sauna, Visitor Parking |
| Property Features: | Grnbelt/Cons, Hospital, Library, Park, Place Of Worship, Public Transit |
| Maintenance: | 830.00 |
| CAC Included: | Y |
| Hydro Included: | Y |
| Water Included: | Y |
| Cabel TV Included: | Y |
| Common Elements Included: | Y |
| Heat Included: | Y |
| Parking Included: | Y |
| Building Insurance Included: | Y |
| Fireplace/Stove: | Y |
| Heat Source: | Electric |
| Heat Type: | Baseboard |
| Central Air Conditioning: | Window Unit |
| Laundry Level: | Lower |
$
%
Years
This calculator is for demonstration purposes only. Always consult a professional
financial advisor before making personal financial decisions.
| Although the information displayed is believed to be accurate, no warranties or representations are made of any kind. |
| ROYAL LEPAGE CONNECT REALTY |
|
|

The Bhangoo Group
ReSale & PreSale
Bus:
905-783-1000
| Book Showing | Email a Friend |
Jump To:
At a Glance:
| Type: | Condo - Condo Apt |
| Area: | Toronto |
| Municipality: | Toronto |
| Neighbourhood: | West Hill |
| Style: | Apartment |
| Tax: | $971.73 |
| Maintenance Fee: | $830 |
| Beds: | 2 |
| Baths: | 1 |
| Garage: | 1 |
| Fireplace: | Y |
Locatin Map:
Payment Calculator:
