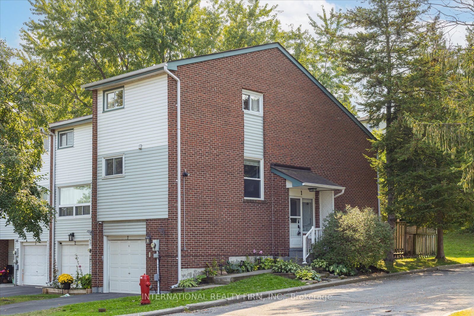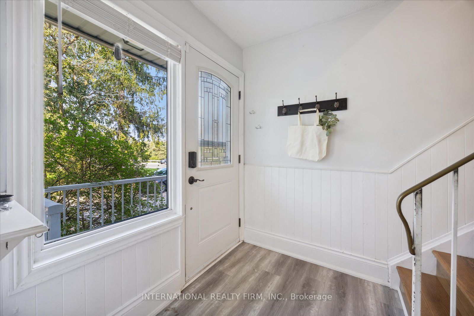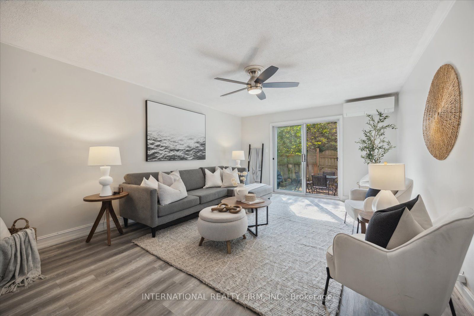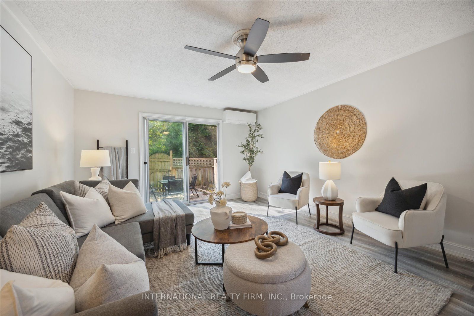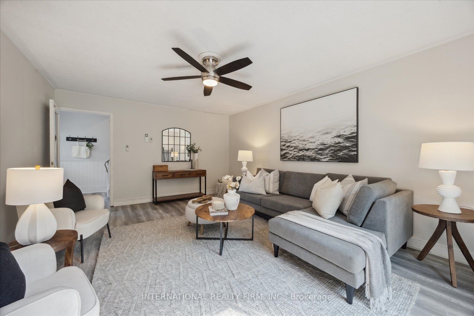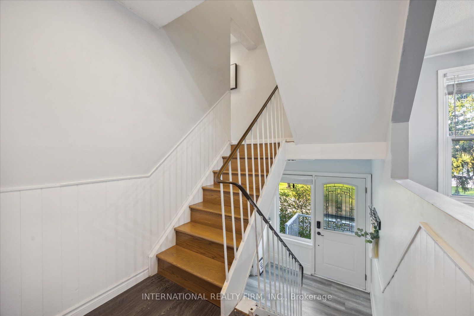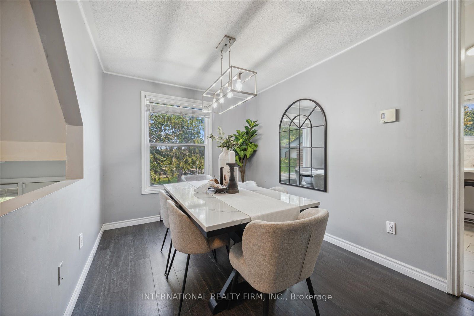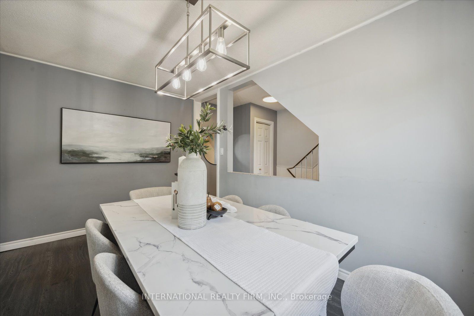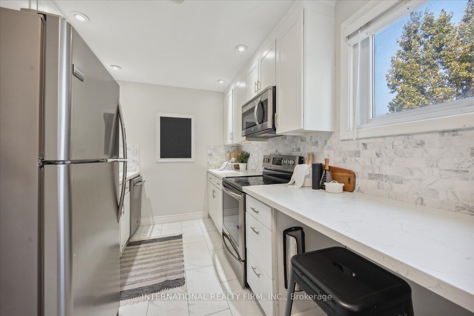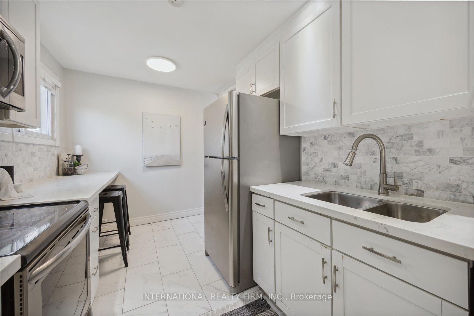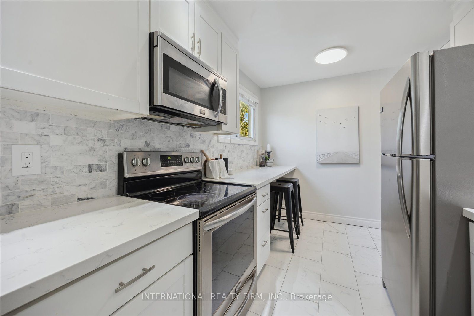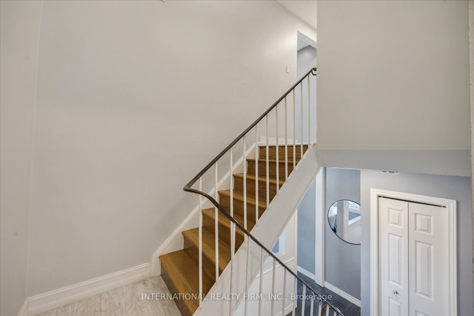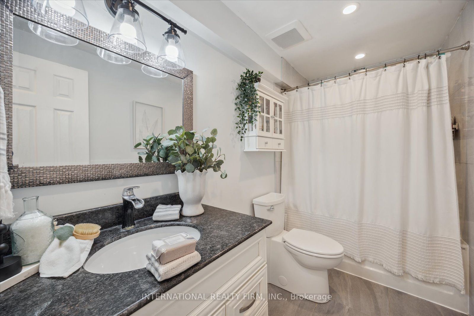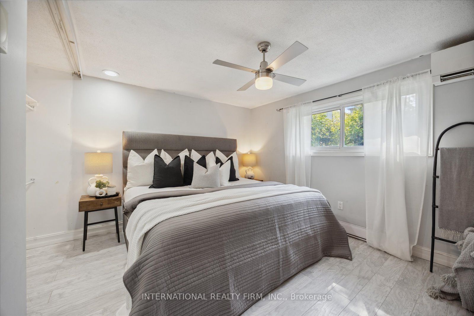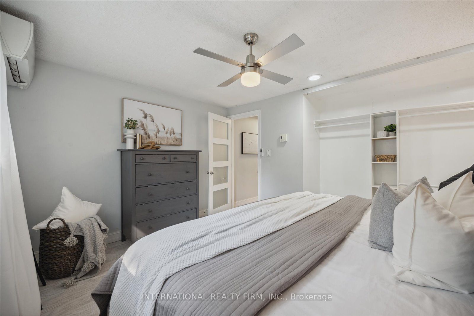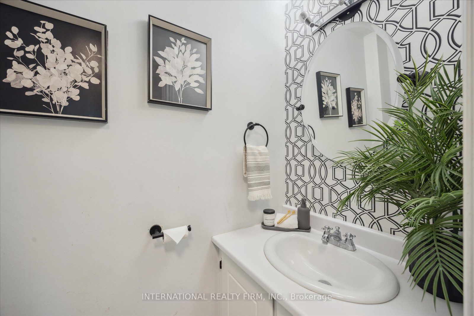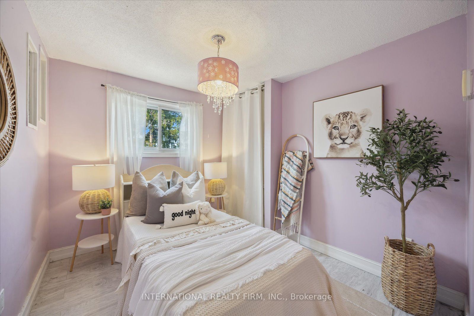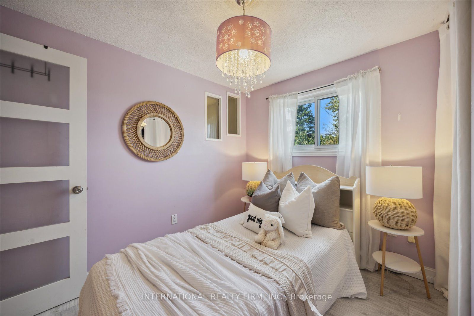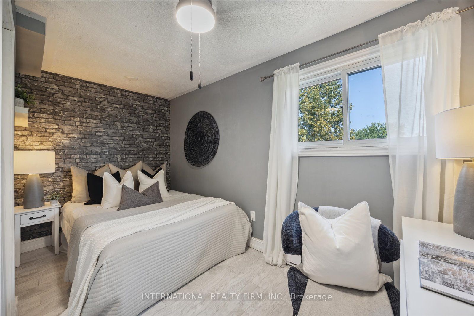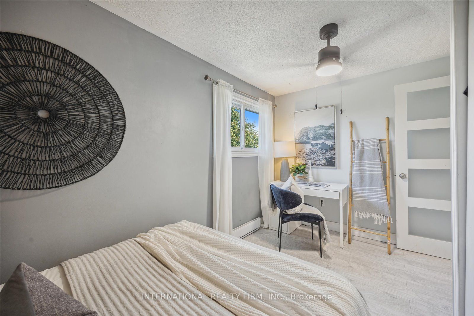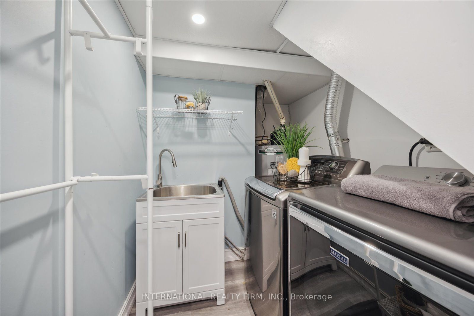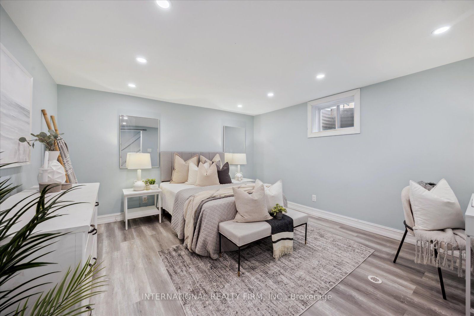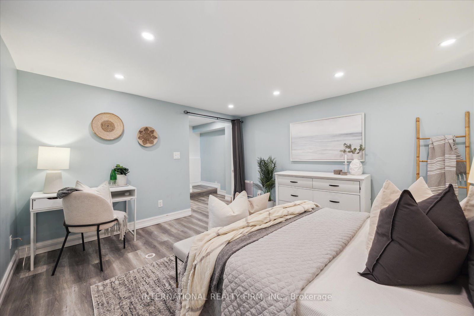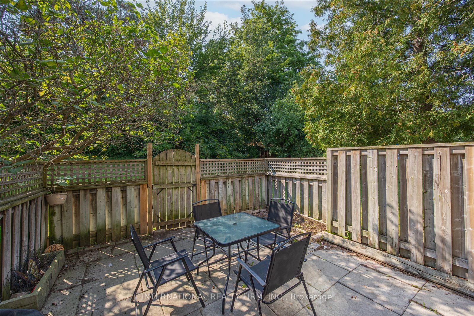$589,900
Available - For Sale
Listing ID: E9347624
909 King St West , Unit 1, Oshawa, L1J 2L4, Ontario
| Welcome to Corbet Hill. Discover the comfort & conveinience this 3 bedroom 2 bathroom end-unit townhome has to offer. Located in Oshawa, right on the border to Whitby, enjoy a bright and airy living room that opens onto a walkout deck, perfect for outdoor relaxation. Host dinners in the separate dining area, right next to a newly updated Kitchen. The finished basement offers extra versatility with a spacious room and laundry facilities. Enjoy an attached garage and private driveway parking within this peaceful complex, nestled among wooded ravines. This prime location offers easy access to the 401, Public Transit, the GO Station, Grocery stores, and the Oshawa & Whitby Shopping Centres for all your shopping and entertainment needs! As well as Trent University and the Oshawa Civic Recreational Center. |
| Extras: Updated Kitchen 2024, Flooring 2020, Bedrm Windows 2023, Prim Bedrm 2020, High Energy Efficiency Heat 2018 |
| Price | $589,900 |
| Taxes: | $2877.80 |
| Maintenance Fee: | 588.20 |
| Address: | 909 King St West , Unit 1, Oshawa, L1J 2L4, Ontario |
| Province/State: | Ontario |
| Condo Corporation No | DCC |
| Level | 1 |
| Unit No | 1 |
| Directions/Cross Streets: | King St W/Stevenson Rd S |
| Rooms: | 7 |
| Bedrooms: | 3 |
| Bedrooms +: | 1 |
| Kitchens: | 1 |
| Family Room: | Y |
| Basement: | Finished |
| Property Type: | Condo Townhouse |
| Style: | Multi-Level |
| Exterior: | Brick, Vinyl Siding |
| Garage Type: | Built-In |
| Garage(/Parking)Space: | 1.00 |
| Drive Parking Spaces: | 1 |
| Park #1 | |
| Parking Type: | Owned |
| Exposure: | E |
| Balcony: | None |
| Locker: | None |
| Pet Permited: | Restrict |
| Approximatly Square Footage: | 1200-1399 |
| Property Features: | Park, Public Transit, Rec Centre, School Bus Route, Wooded/Treed |
| Maintenance: | 588.20 |
| Water Included: | Y |
| Common Elements Included: | Y |
| Building Insurance Included: | Y |
| Fireplace/Stove: | N |
| Heat Source: | Other |
| Heat Type: | Heat Pump |
| Central Air Conditioning: | Wall Unit |
$
%
Years
This calculator is for demonstration purposes only. Always consult a professional
financial advisor before making personal financial decisions.
| Although the information displayed is believed to be accurate, no warranties or representations are made of any kind. |
| INTERNATIONAL REALTY FIRM, INC. |
|
|

The Bhangoo Group
ReSale & PreSale
Bus:
905-783-1000
| Book Showing | Email a Friend |
Jump To:
At a Glance:
| Type: | Condo - Condo Townhouse |
| Area: | Durham |
| Municipality: | Oshawa |
| Neighbourhood: | Vanier |
| Style: | Multi-Level |
| Tax: | $2,877.8 |
| Maintenance Fee: | $588.2 |
| Beds: | 3+1 |
| Baths: | 2 |
| Garage: | 1 |
| Fireplace: | N |
Locatin Map:
Payment Calculator:
