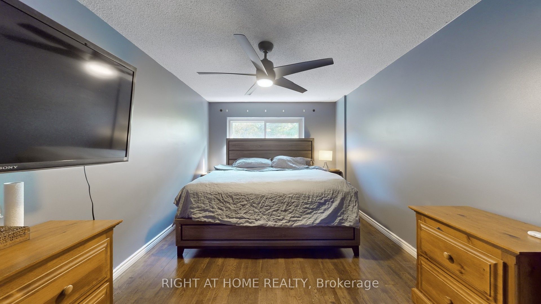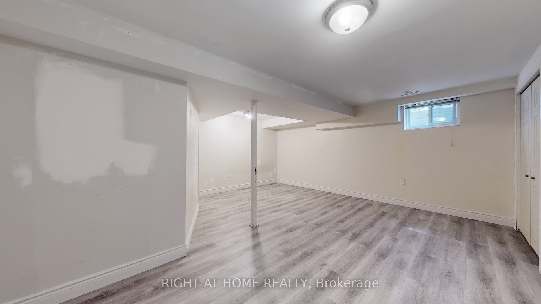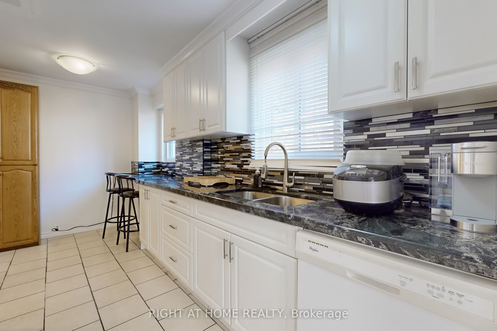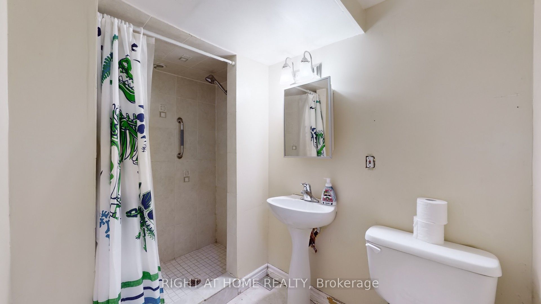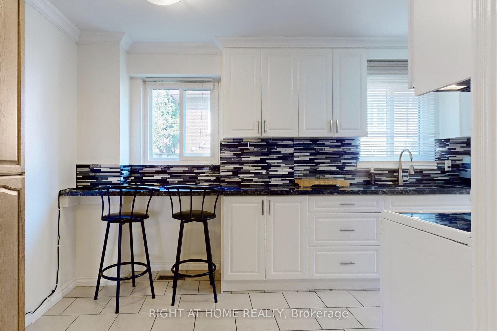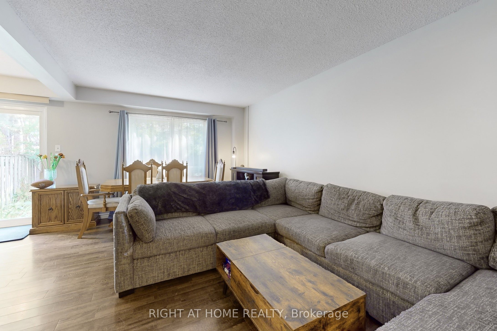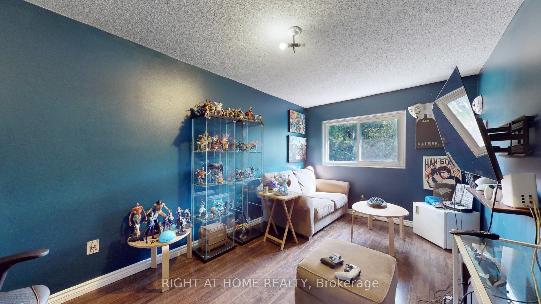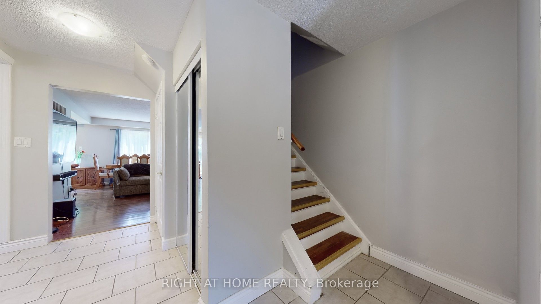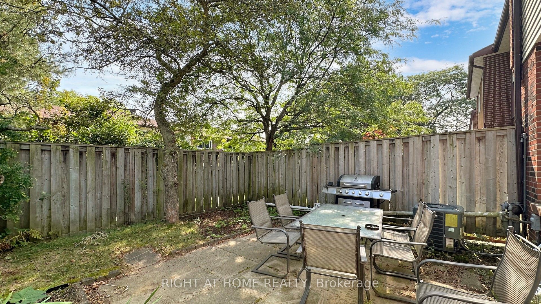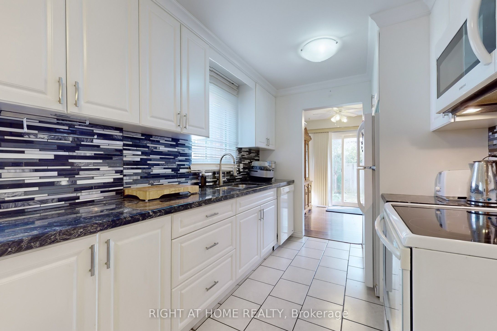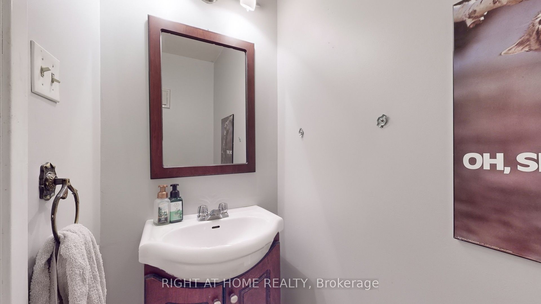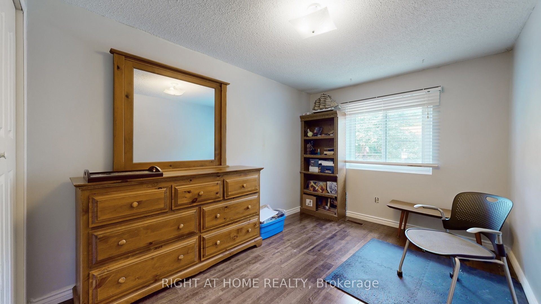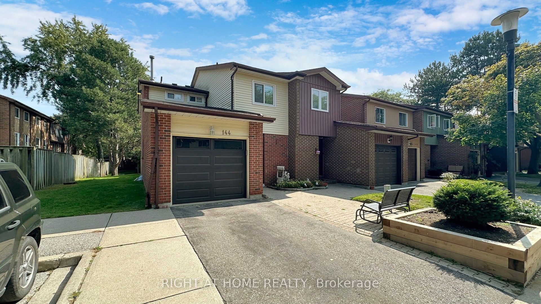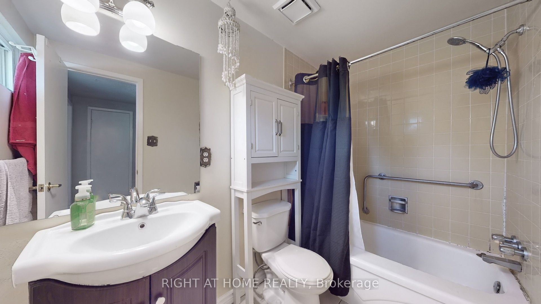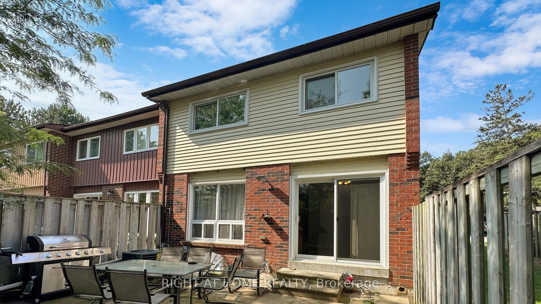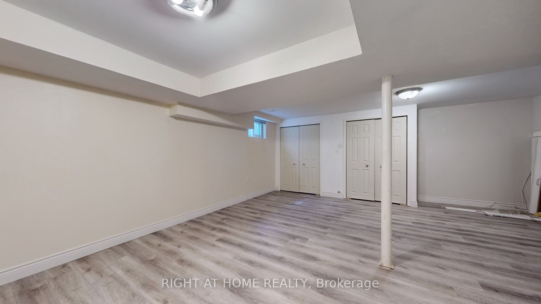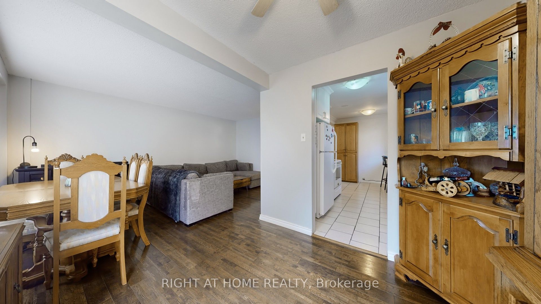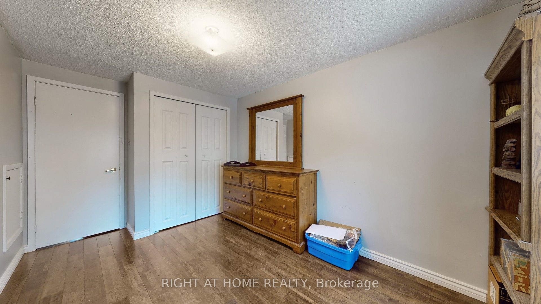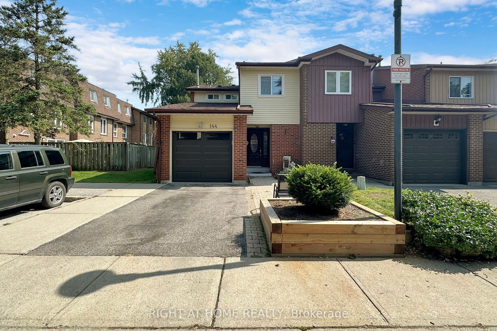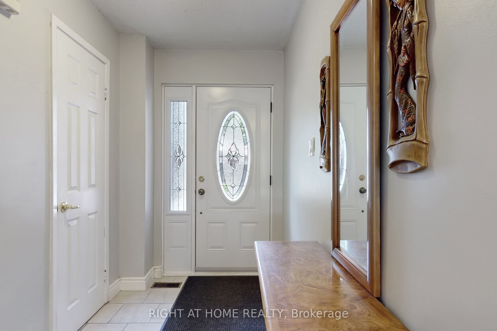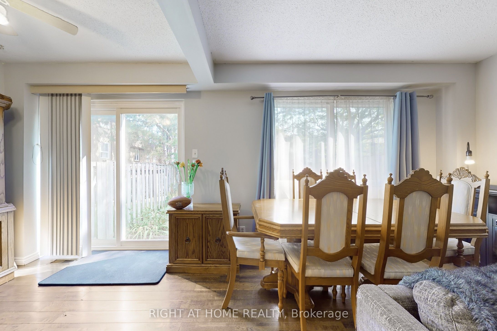$699,999
Available - For Sale
Listing ID: E9349413
4662 Kingston Rd , Unit 144, Toronto, M1E 4Y7, Ontario
| Spacious end unit townhouse in a very tranquil, park-like neighbourhood. The residence features 3 generously sized bedrooms, 3 bathrooms, and a large finished basement with newly installed luxury vinyl. The large kitchen and breakfast area is great for cooking and entertaining right next to the living room with walk out to fully fenced backyard. The townhouse offers exclusive access to private amenities including a swimming pool, tennis court, and playground. Plenty of visitor parking ensures convenience for guests. Ideally located in proximity to Highland Creek, the University of Toronto, Centennial College and quick access to Highway 401, Go train, and TTC. Additionally, it is in close proximity to schools, parks, and shopping, further enhancing its desirability and convenience. |
| Extras: Fridge, stove, microwave, washer, dryer, all existing electrical light fixtures and window coverings, cold room and storage, one car garage, and one exclusive parking space. |
| Price | $699,999 |
| Taxes: | $2131.58 |
| Maintenance Fee: | 540.00 |
| Address: | 4662 Kingston Rd , Unit 144, Toronto, M1E 4Y7, Ontario |
| Province/State: | Ontario |
| Condo Corporation No | YCC |
| Level | 1 |
| Unit No | 34 |
| Directions/Cross Streets: | Kingston Road and Military Trail |
| Rooms: | 5 |
| Rooms +: | 1 |
| Bedrooms: | 3 |
| Bedrooms +: | |
| Kitchens: | 1 |
| Family Room: | N |
| Basement: | Finished |
| Property Type: | Condo Townhouse |
| Style: | 2-Storey |
| Exterior: | Alum Siding, Brick |
| Garage Type: | Built-In |
| Garage(/Parking)Space: | 1.00 |
| Drive Parking Spaces: | 1 |
| Park #1 | |
| Parking Type: | Owned |
| Exposure: | Nw |
| Balcony: | None |
| Locker: | None |
| Pet Permited: | Restrict |
| Approximatly Square Footage: | 1200-1399 |
| Property Features: | Cul De Sac, Electric Car Charg, Fenced Yard, Grnbelt/Conserv, Public Transit, Ravine |
| Maintenance: | 540.00 |
| Cabel TV Included: | Y |
| Common Elements Included: | Y |
| Parking Included: | Y |
| Building Insurance Included: | Y |
| Fireplace/Stove: | N |
| Heat Source: | Gas |
| Heat Type: | Forced Air |
| Central Air Conditioning: | Central Air |
$
%
Years
This calculator is for demonstration purposes only. Always consult a professional
financial advisor before making personal financial decisions.
| Although the information displayed is believed to be accurate, no warranties or representations are made of any kind. |
| RIGHT AT HOME REALTY |
|
|

The Bhangoo Group
ReSale & PreSale
Bus:
905-783-1000
| Virtual Tour | Book Showing | Email a Friend |
Jump To:
At a Glance:
| Type: | Condo - Condo Townhouse |
| Area: | Toronto |
| Municipality: | Toronto |
| Neighbourhood: | West Hill |
| Style: | 2-Storey |
| Tax: | $2,131.58 |
| Maintenance Fee: | $540 |
| Beds: | 3 |
| Baths: | 3 |
| Garage: | 1 |
| Fireplace: | N |
Locatin Map:
Payment Calculator:
