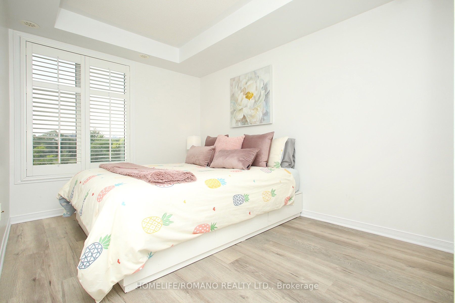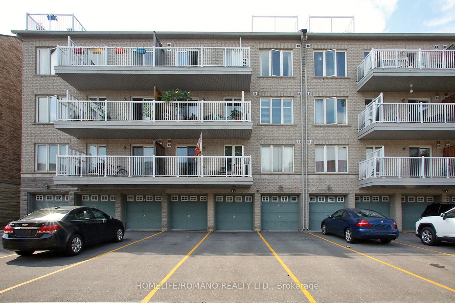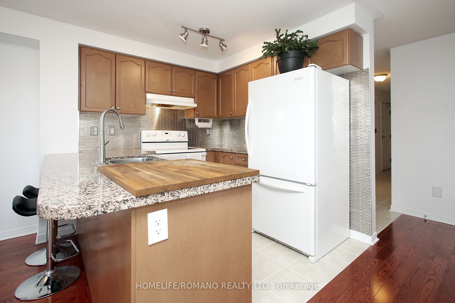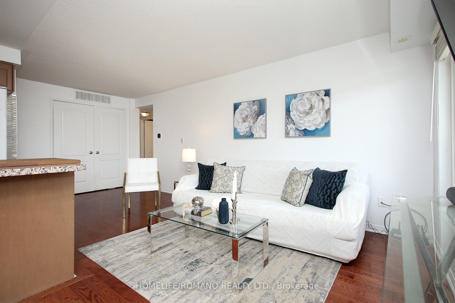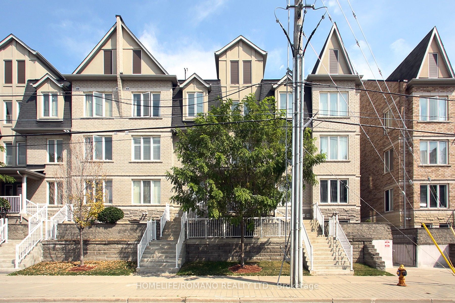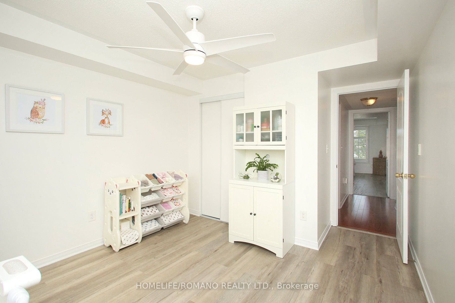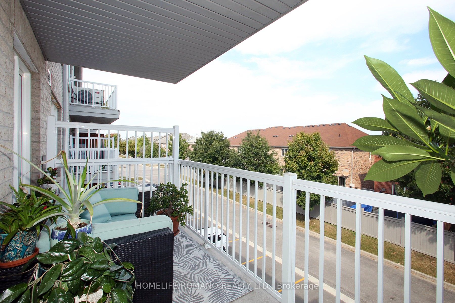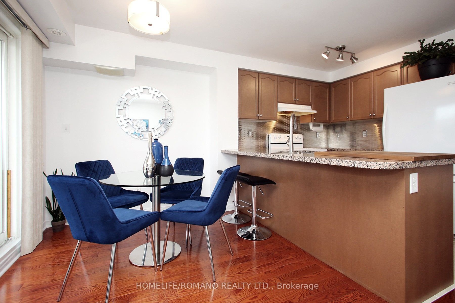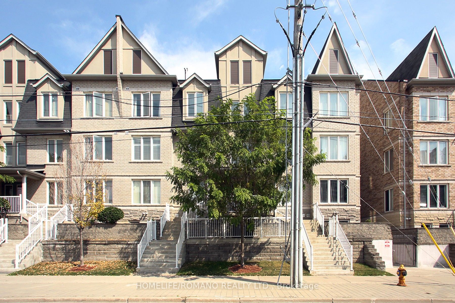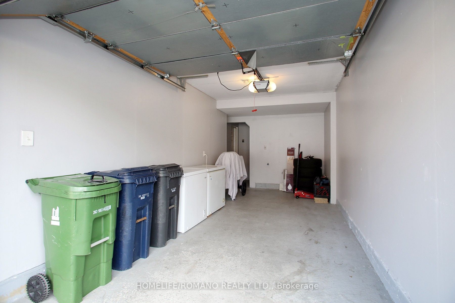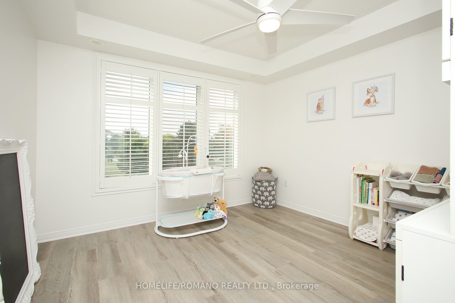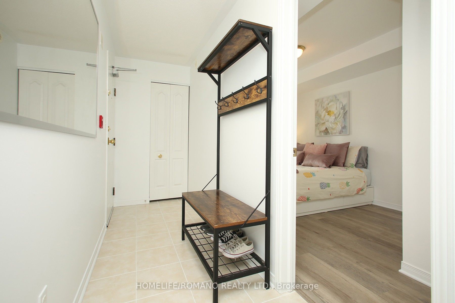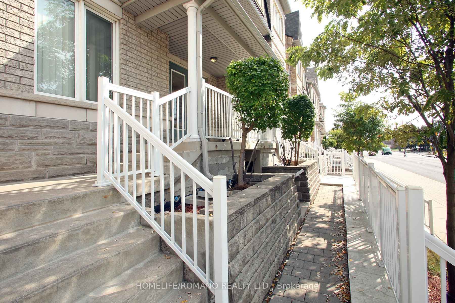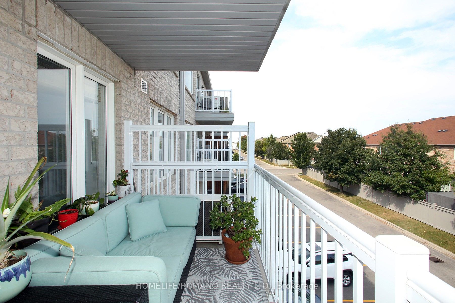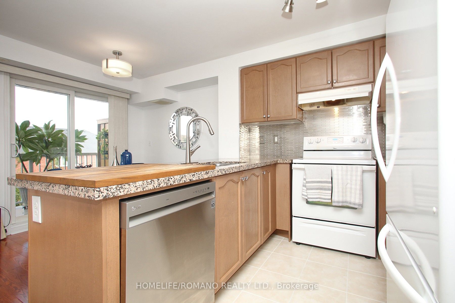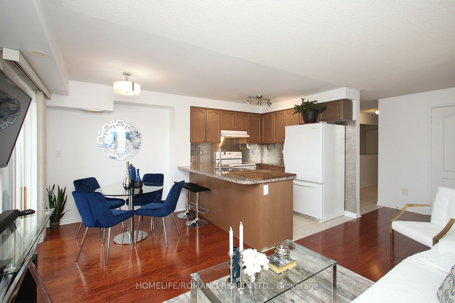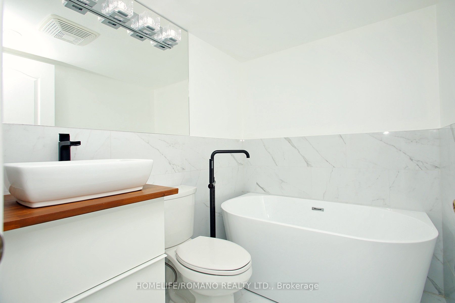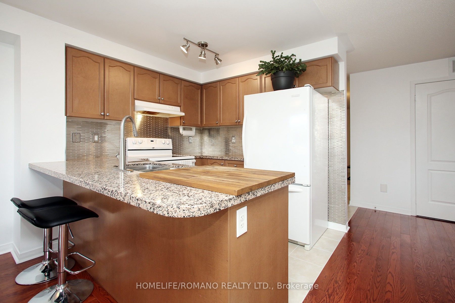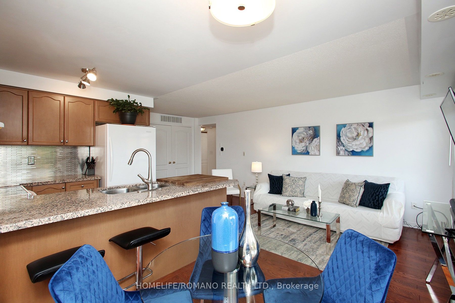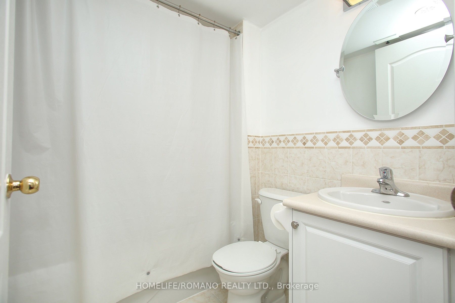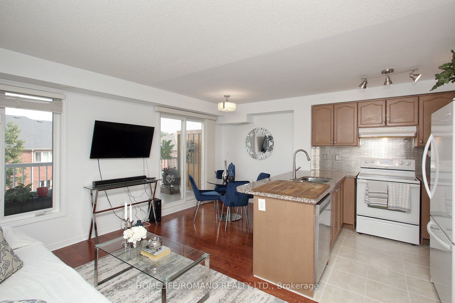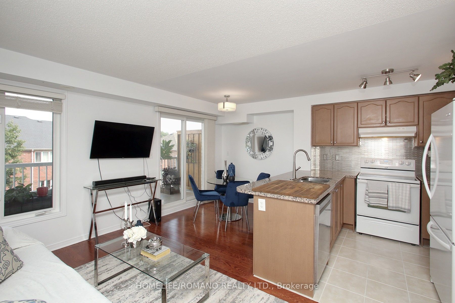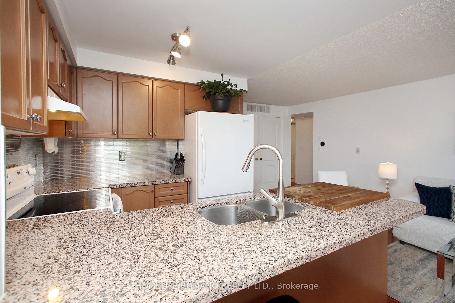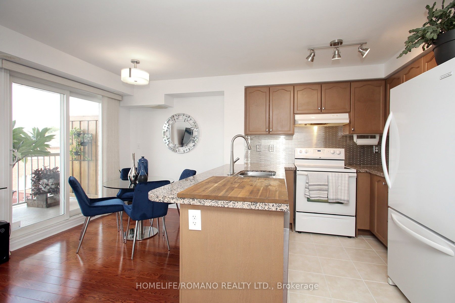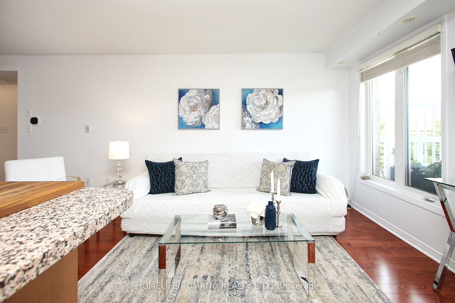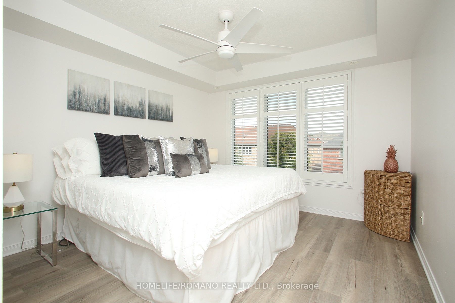$688,888
Available - For Sale
Listing ID: E9356692
649B Warden Ave , Unit 16, Toronto, M1L 0E7, Ontario
| Great Location! Pride Of Ownership! Three Bedroom Condo Town Home All On One Level With Private Garage! Close to all Amenities; Stores,Schools,TTC, Church's, Highways & Minutes To Warden Subway Station! Well Cared For Suite Recently Updated. Owner Occupied. This Large Suite Boasts A Gourmet Kitchen, Granite Countertops And Breakfast Bar. Large Dinning Area for Family Dinner Or Entertaining. Walk-Out To Large Balcony/Terrace & Barbecues are Permitted.Newer Hardwood Floors, Freshly Painted,New Primary Ensuite Washroom. Just Move in and Enjoy! Great Starter Condo with Functional Layout! Large Spacious Bedrooms with Large Windows and Closets. Second Entrance Into Hallway Located Near Third Bedroom Which Could Be A Work at Home Office.Private Locker Located On Lower Level Next to Your Own Large Private Garage for One Car/SUV & Has Room For Extra Storage.Bonus: Two Car's Can Park On Private Driveway For A Total of Three Spots. Close to1000 Square Feet Of Living Space. |
| Extras: Fridge, Stove, Microwave, Range hood, New Dishwasher,New Washer & Dryer. All Existing Electrical light fixtures & Window Coverings. |
| Price | $688,888 |
| Taxes: | $2803.94 |
| Maintenance Fee: | 555.00 |
| Address: | 649B Warden Ave , Unit 16, Toronto, M1L 0E7, Ontario |
| Province/State: | Ontario |
| Condo Corporation No | TSCC |
| Level | 2 |
| Unit No | 6 |
| Directions/Cross Streets: | WARDEN AVE /DANFORTH |
| Rooms: | 6 |
| Bedrooms: | 3 |
| Bedrooms +: | |
| Kitchens: | 1 |
| Family Room: | N |
| Basement: | None |
| Property Type: | Condo Townhouse |
| Style: | Apartment |
| Exterior: | Brick |
| Garage Type: | Built-In |
| Garage(/Parking)Space: | 1.00 |
| Drive Parking Spaces: | 2 |
| Park #1 | |
| Parking Type: | Owned |
| Exposure: | W |
| Balcony: | Open |
| Locker: | Exclusive |
| Pet Permited: | Restrict |
| Approximatly Square Footage: | 1000-1199 |
| Property Features: | Library, Place Of Worship, Public Transit, School, School Bus Route |
| Maintenance: | 555.00 |
| Water Included: | Y |
| Common Elements Included: | Y |
| Parking Included: | Y |
| Building Insurance Included: | Y |
| Fireplace/Stove: | N |
| Heat Source: | Gas |
| Heat Type: | Forced Air |
| Central Air Conditioning: | Central Air |
| Laundry Level: | Main |
$
%
Years
This calculator is for demonstration purposes only. Always consult a professional
financial advisor before making personal financial decisions.
| Although the information displayed is believed to be accurate, no warranties or representations are made of any kind. |
| HOMELIFE/ROMANO REALTY LTD. |
|
|

The Bhangoo Group
ReSale & PreSale
Bus:
905-783-1000
| Virtual Tour | Book Showing | Email a Friend |
Jump To:
At a Glance:
| Type: | Condo - Condo Townhouse |
| Area: | Toronto |
| Municipality: | Toronto |
| Neighbourhood: | Clairlea-Birchmount |
| Style: | Apartment |
| Tax: | $2,803.94 |
| Maintenance Fee: | $555 |
| Beds: | 3 |
| Baths: | 2 |
| Garage: | 1 |
| Fireplace: | N |
Locatin Map:
Payment Calculator:
