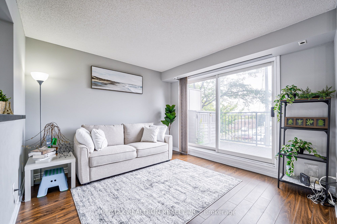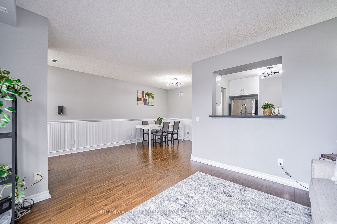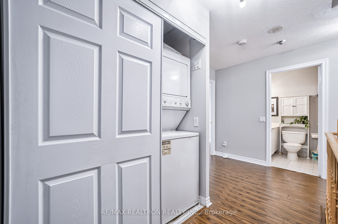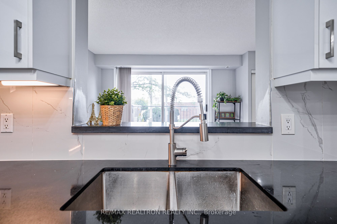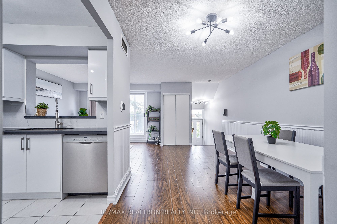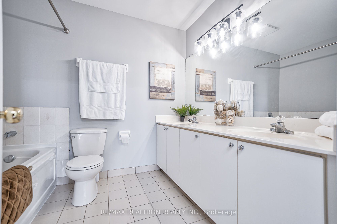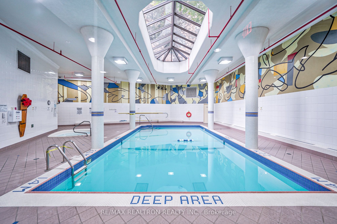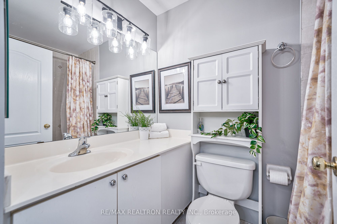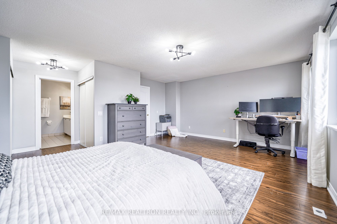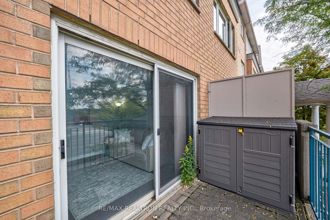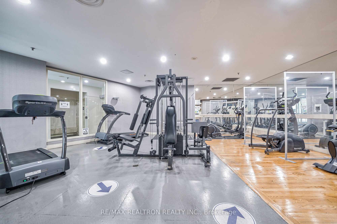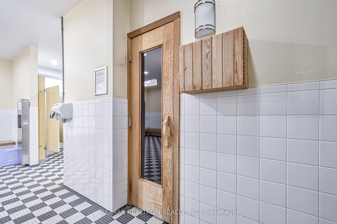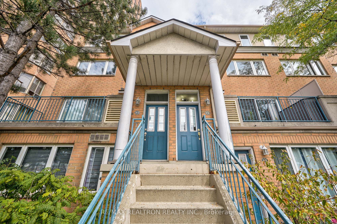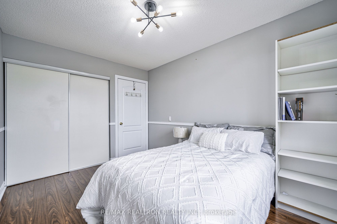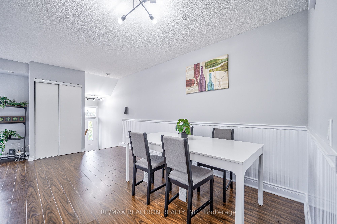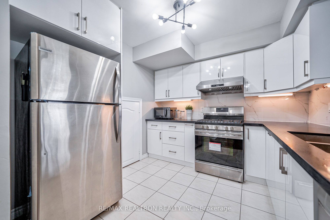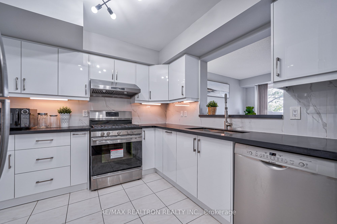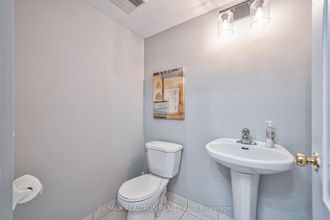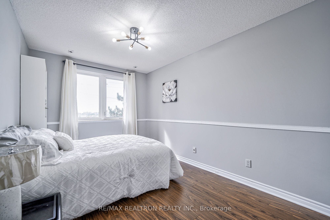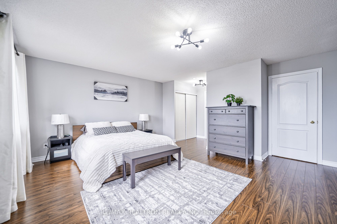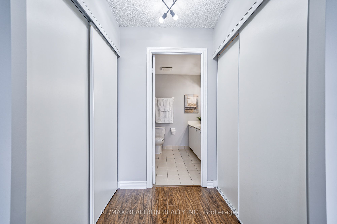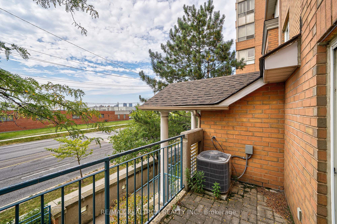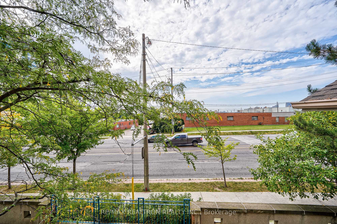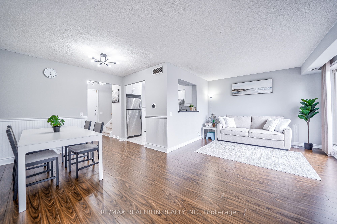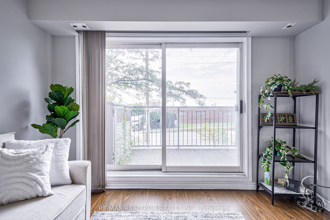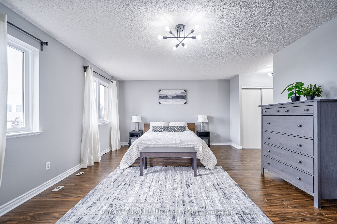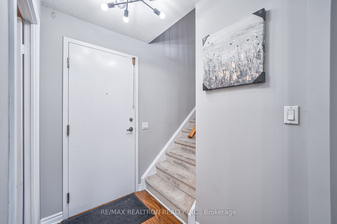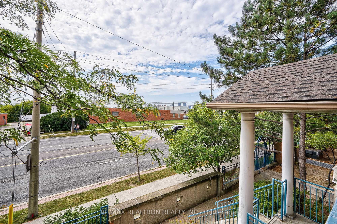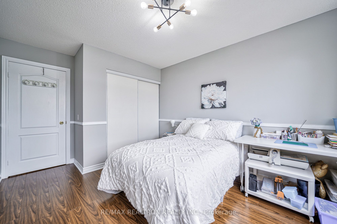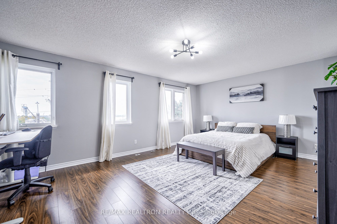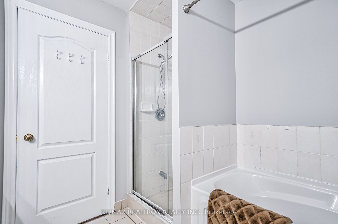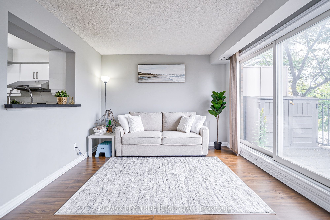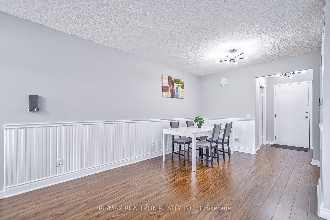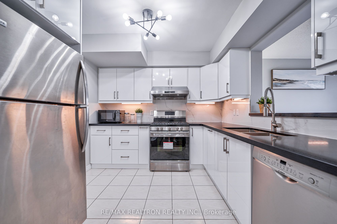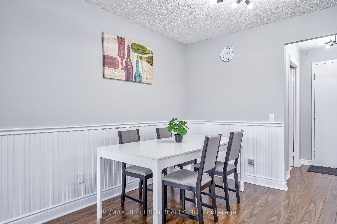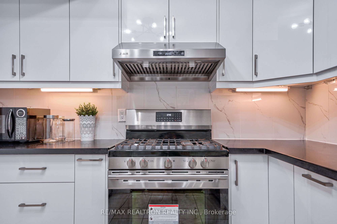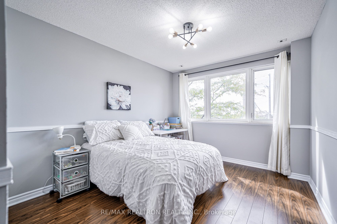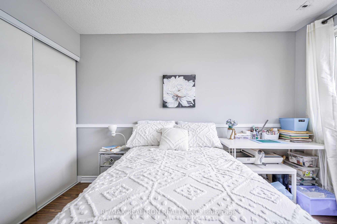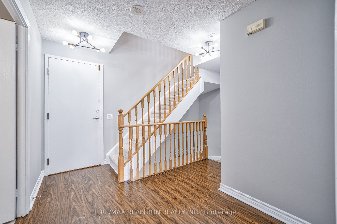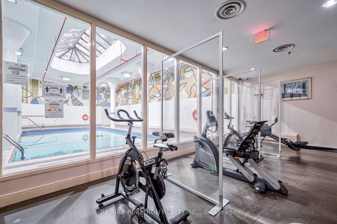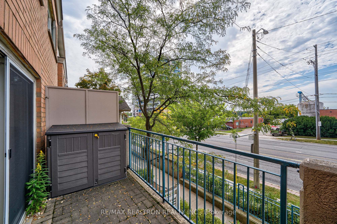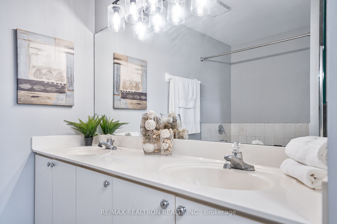$699,880
Available - For Sale
Listing ID: E9359458
117 Omni Dr , Unit Th26, Toronto, M1P 5A5, Ontario
| Welcome Home To This Gated Fabulous Tridel Built Luxury Condo Townhouse, Conveniently Located Right Next To Scarborough Town Centre, Walking Distance To TTC Station, shuttle bus And Go Station. Minutes To Hwy 401. This Amazing Townhome Has Newly renovated kitchen (end 2022), Quart counter top, Modern Light-Fixtures, Laminate Floors throughout with NO CARPET, Spacious Master Retreat With 5-Pc Ensuite And Walk-In Closet, Two Aditional Spacious Bedrooms, With A Full Bathroom To Share, Large Living Space! Bright with Skylight! This Luxurious Gated Community Comes With Indoor Swiming Pool, Gym, Party Room, Bbq Area And 24Hr.Concierge. Safe Gated Community, Luxurious Facilities. Under Ground Parking. Two Entrance To The Unit From Hallway And Outside. Stressfree Living Without Any Grass Cutting Or Snow Removal. This One Is A Must See!!! Prime Location! |
| Extras: Great Value And Space With All The Amenities And Safety Of A Gated Community. Includes: All Elf's, S/S Gas Stove(2022), S/S Fridge, S/S Range hood (2022), S/S Dishwasher, Washerand Dryer, Skylight. A/C owned. |
| Price | $699,880 |
| Taxes: | $3047.13 |
| Maintenance Fee: | 749.35 |
| Address: | 117 Omni Dr , Unit Th26, Toronto, M1P 5A5, Ontario |
| Province/State: | Ontario |
| Condo Corporation No | MTCC |
| Level | 2 |
| Unit No | 23 |
| Directions/Cross Streets: | Ellesmere/Brimley |
| Rooms: | 6 |
| Bedrooms: | 3 |
| Bedrooms +: | |
| Kitchens: | 1 |
| Family Room: | N |
| Basement: | None |
| Property Type: | Condo Townhouse |
| Style: | 3-Storey |
| Exterior: | Brick |
| Garage Type: | Underground |
| Garage(/Parking)Space: | 1.00 |
| Drive Parking Spaces: | 1 |
| Park #1 | |
| Parking Spot: | B22 |
| Parking Type: | Exclusive |
| Legal Description: | B-22 |
| Exposure: | W |
| Balcony: | Open |
| Locker: | Ensuite |
| Pet Permited: | Restrict |
| Approximatly Square Footage: | 1600-1799 |
| Building Amenities: | Bbqs Allowed, Concierge, Gym, Indoor Pool, Party/Meeting Room, Visitor Parking |
| Property Features: | Park, Public Transit, Rec Centre |
| Maintenance: | 749.35 |
| Water Included: | Y |
| Common Elements Included: | Y |
| Parking Included: | Y |
| Building Insurance Included: | Y |
| Fireplace/Stove: | N |
| Heat Source: | Gas |
| Heat Type: | Forced Air |
| Central Air Conditioning: | Central Air |
| Laundry Level: | Upper |
$
%
Years
This calculator is for demonstration purposes only. Always consult a professional
financial advisor before making personal financial decisions.
| Although the information displayed is believed to be accurate, no warranties or representations are made of any kind. |
| RE/MAX REALTRON REALTY INC. |
|
|

The Bhangoo Group
ReSale & PreSale
Bus:
905-783-1000
| Virtual Tour | Book Showing | Email a Friend |
Jump To:
At a Glance:
| Type: | Condo - Condo Townhouse |
| Area: | Toronto |
| Municipality: | Toronto |
| Neighbourhood: | Bendale |
| Style: | 3-Storey |
| Tax: | $3,047.13 |
| Maintenance Fee: | $749.35 |
| Beds: | 3 |
| Baths: | 3 |
| Garage: | 1 |
| Fireplace: | N |
Locatin Map:
Payment Calculator:
