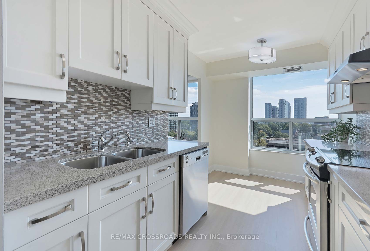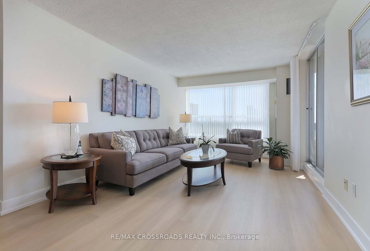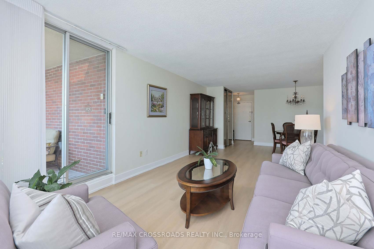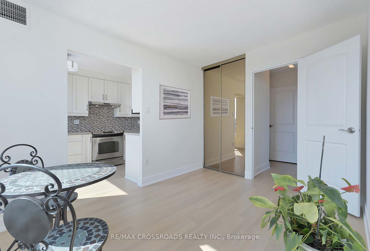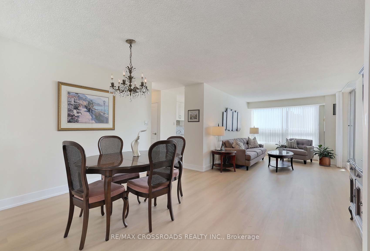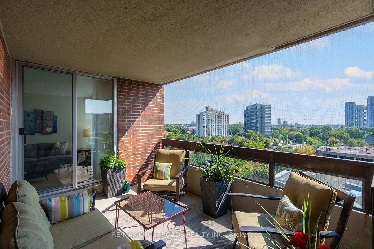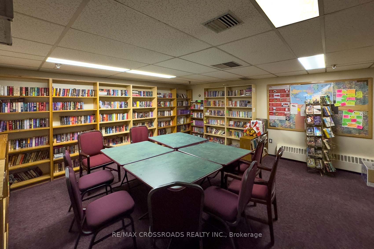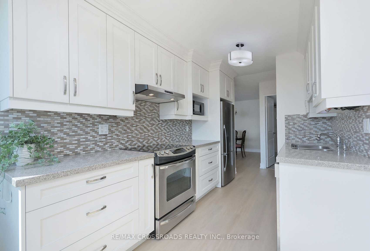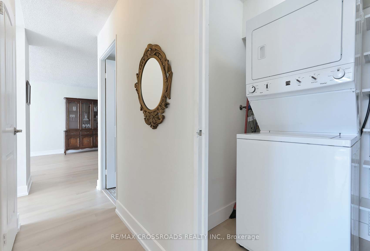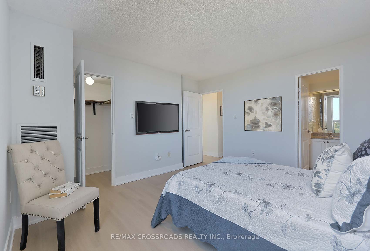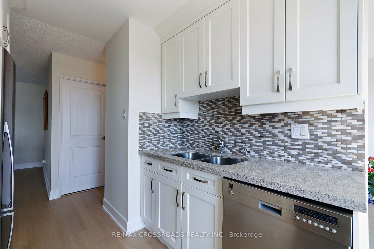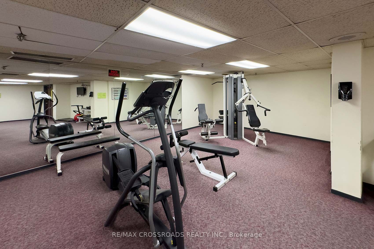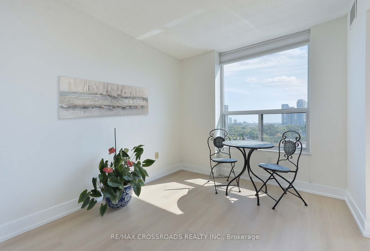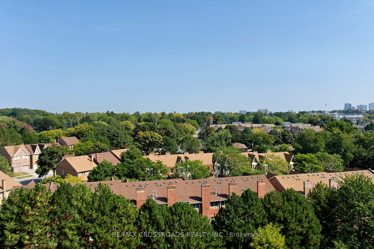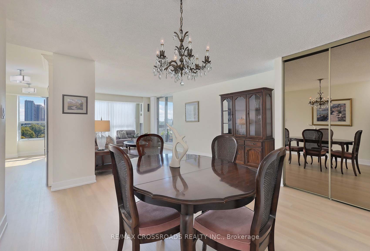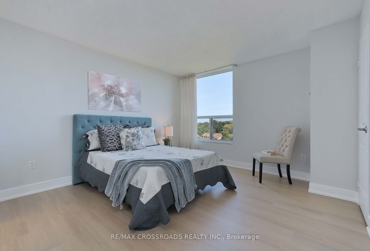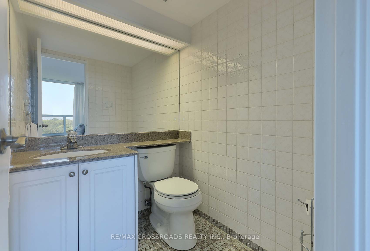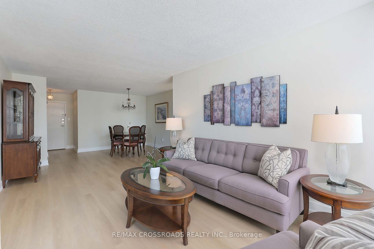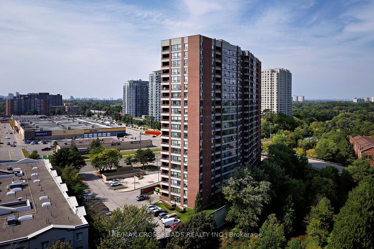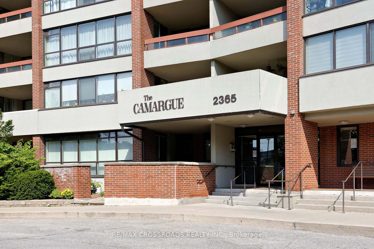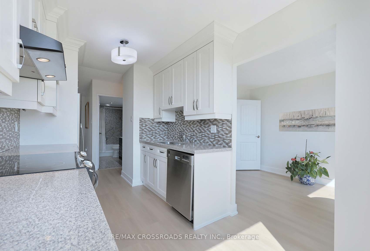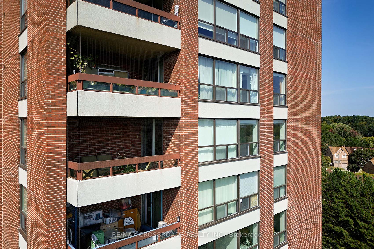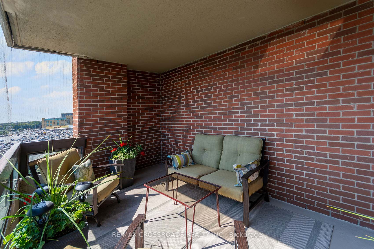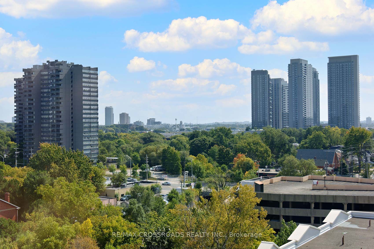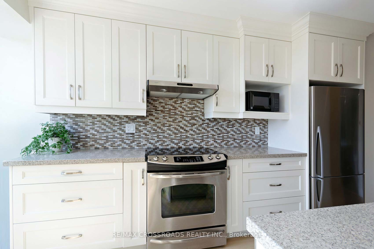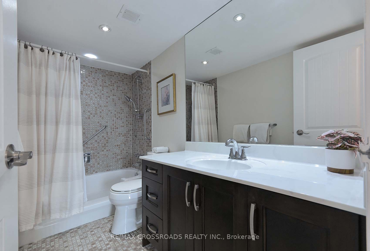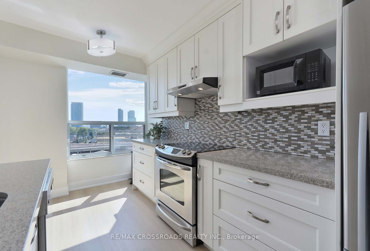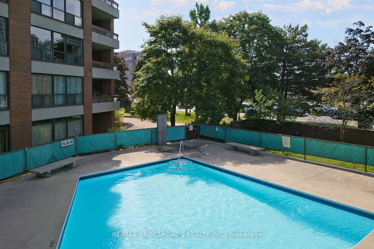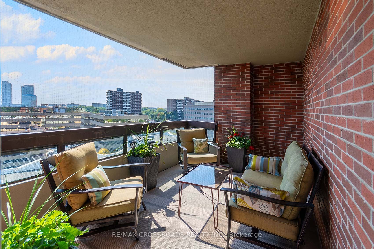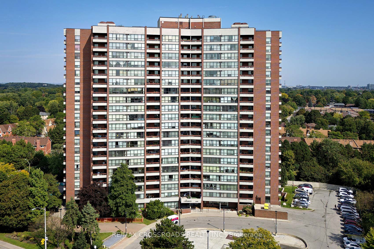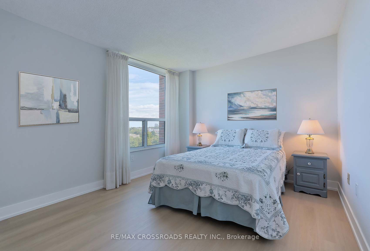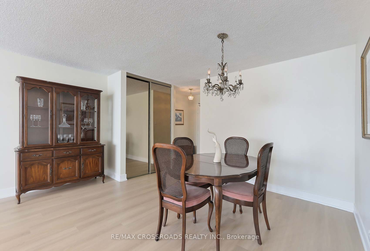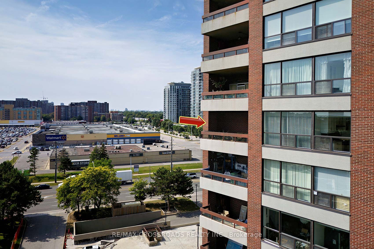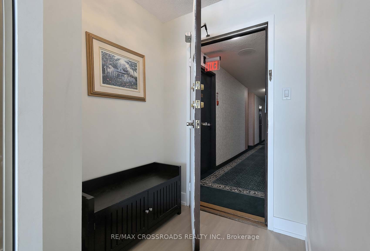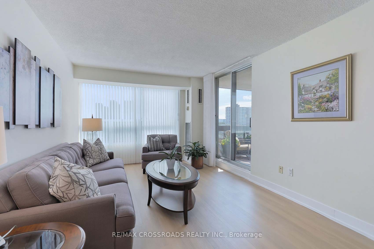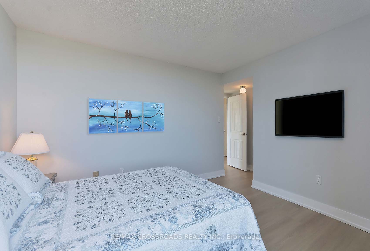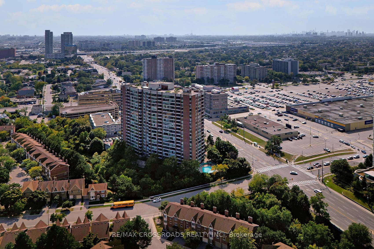$599,900
Available - For Sale
Listing ID: E9361905
2365 Kennedy Rd , Unit 910, Toronto, M1T 3S6, Ontario
| Absolutely stunning open concept condo in an unbelievable location right off the 401! Pride of ownership! Clean as a whistle! This gorgeous 2 + 1 bedroom condo is bright, airy, and in immaculate condition! Brand new flooring throughout! Freshly painted! Tons of storage! Ensuite laundry! Large bedrooms with an oversized den that could easily be a 3rd bedroom! Spectacular renovated kitchen with a large eat in area! Beautiful and bright windows throughout the entire condo! Walk out to a massive balcony with a spectacular view! This condo is in the most ideal location, close to the 401, DVP, Kennedy commons, and all the shops and restaurants! Close to many churches, great schools and every amenity imaginable! Right on the transit line! Building is equipped with an outdoor pool, fitness room, library, party room... just to name a few! Do not miss the opportunity to call this turn key condo yours! |
| Extras: Washer, Dryer, S/S Flat top stove, S/S Hoodrange, Microwave, S/S Fridge, S/S B/I dishwasher |
| Price | $599,900 |
| Taxes: | $1910.00 |
| Maintenance Fee: | 1135.79 |
| Address: | 2365 Kennedy Rd , Unit 910, Toronto, M1T 3S6, Ontario |
| Province/State: | Ontario |
| Condo Corporation No | YCC |
| Level | 9 |
| Unit No | 10 |
| Directions/Cross Streets: | Kennedy/Sheppard |
| Rooms: | 5 |
| Rooms +: | 1 |
| Bedrooms: | 2 |
| Bedrooms +: | 1 |
| Kitchens: | 1 |
| Family Room: | N |
| Basement: | None |
| Property Type: | Condo Apt |
| Style: | Apartment |
| Exterior: | Brick |
| Garage Type: | Underground |
| Garage(/Parking)Space: | 1.00 |
| Drive Parking Spaces: | 1 |
| Park #1 | |
| Parking Type: | Exclusive |
| Exposure: | E |
| Balcony: | Open |
| Locker: | None |
| Pet Permited: | Restrict |
| Approximatly Square Footage: | 1000-1199 |
| Building Amenities: | Concierge, Games Room, Outdoor Pool, Party/Meeting Room, Sauna |
| Maintenance: | 1135.79 |
| CAC Included: | Y |
| Hydro Included: | Y |
| Water Included: | Y |
| Cabel TV Included: | Y |
| Common Elements Included: | Y |
| Heat Included: | Y |
| Parking Included: | Y |
| Building Insurance Included: | Y |
| Fireplace/Stove: | N |
| Heat Source: | Gas |
| Heat Type: | Forced Air |
| Central Air Conditioning: | Central Air |
| Laundry Level: | Main |
| Ensuite Laundry: | Y |
$
%
Years
This calculator is for demonstration purposes only. Always consult a professional
financial advisor before making personal financial decisions.
| Although the information displayed is believed to be accurate, no warranties or representations are made of any kind. |
| RE/MAX CROSSROADS REALTY INC. |
|
|

The Bhangoo Group
ReSale & PreSale
Bus:
905-783-1000
| Virtual Tour | Book Showing | Email a Friend |
Jump To:
At a Glance:
| Type: | Condo - Condo Apt |
| Area: | Toronto |
| Municipality: | Toronto |
| Neighbourhood: | Agincourt South-Malvern West |
| Style: | Apartment |
| Tax: | $1,910 |
| Maintenance Fee: | $1,135.79 |
| Beds: | 2+1 |
| Baths: | 2 |
| Garage: | 1 |
| Fireplace: | N |
Locatin Map:
Payment Calculator:
