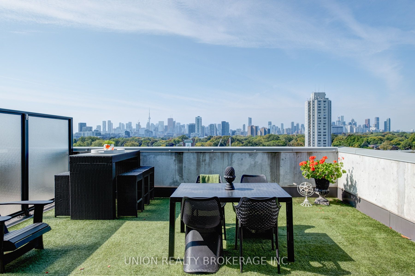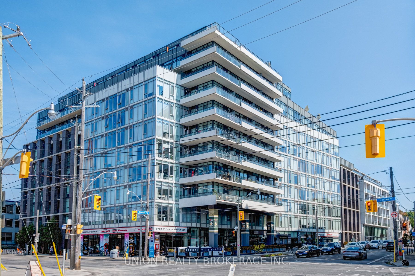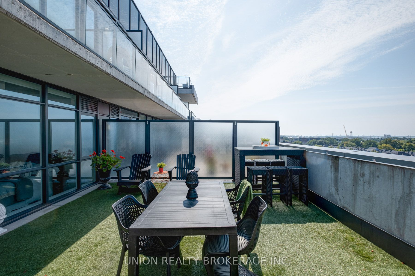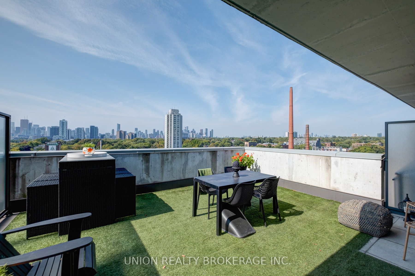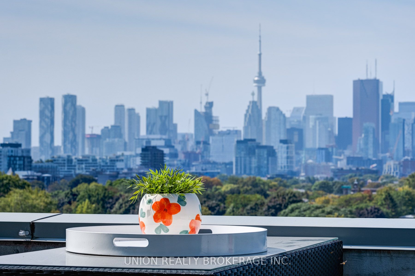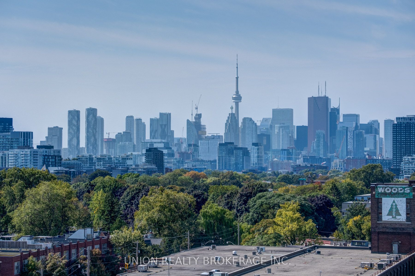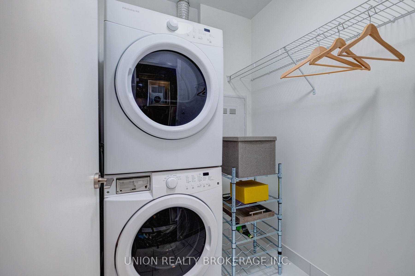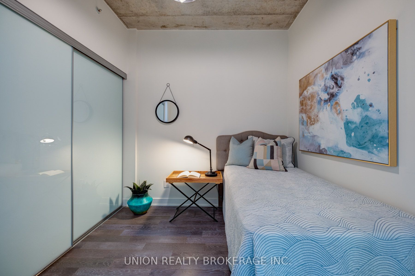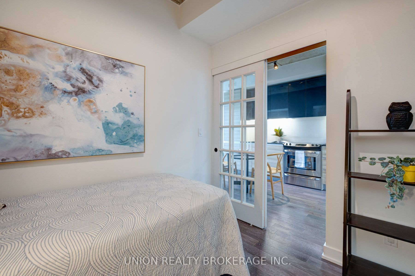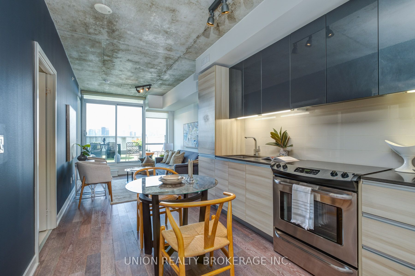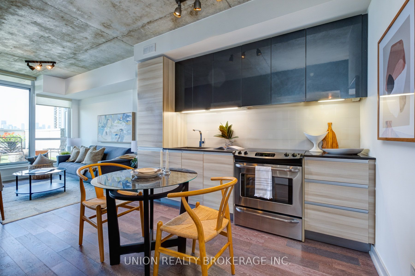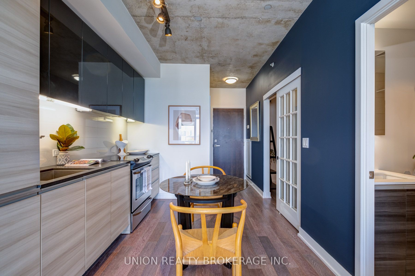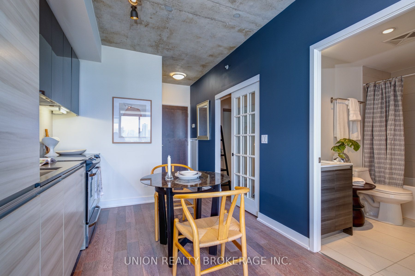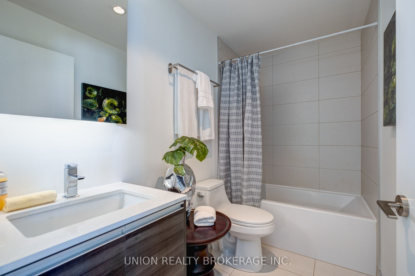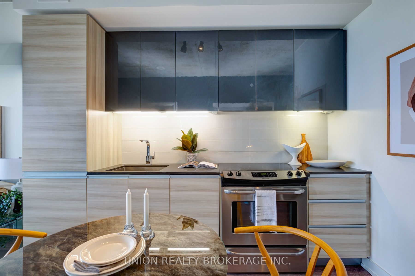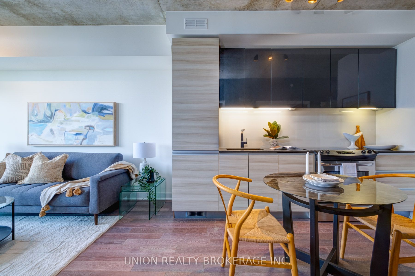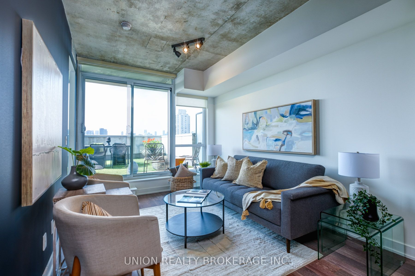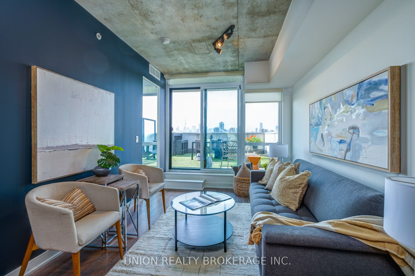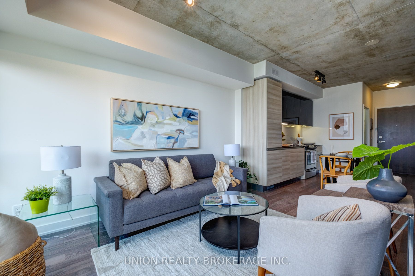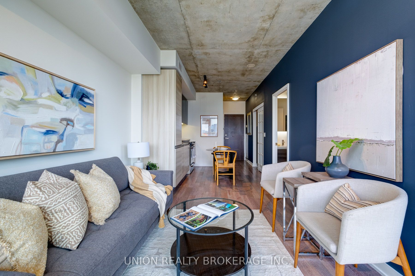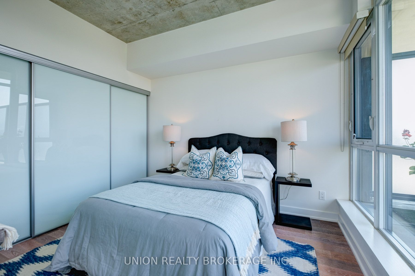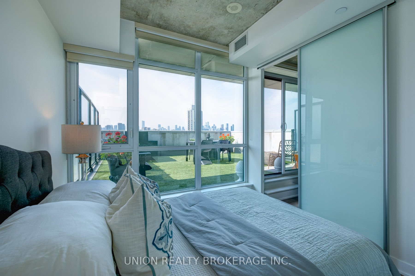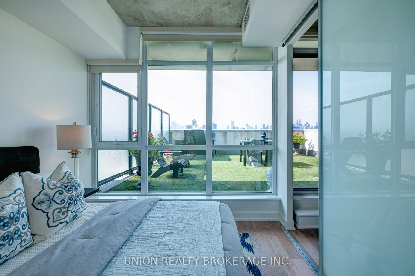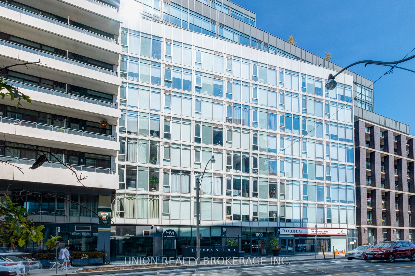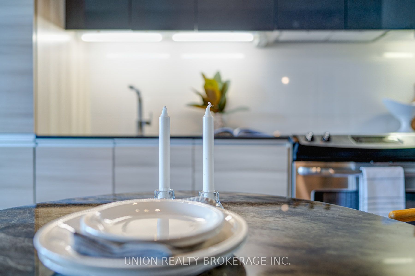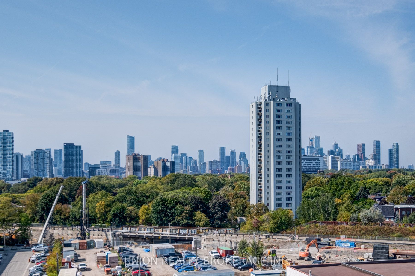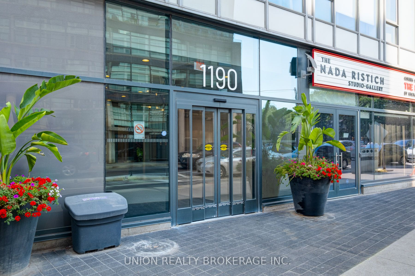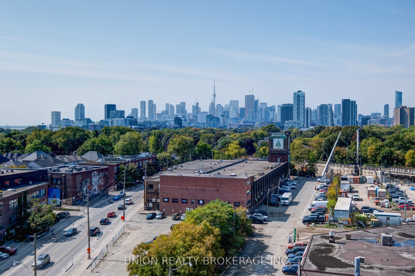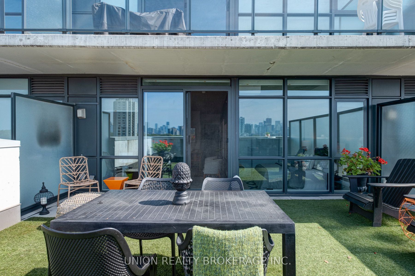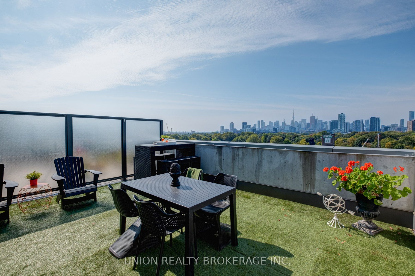$739,900
Available - For Sale
Listing ID: E9362347
1190 Dundas St East , Unit 917, Toronto, M4M 0C5, Ontario
| Living la vida loca at the Carlaw. Located in the heart of Leslieville, this freshly painted, bright, open, 1+1 condo has an incredible west-facing 350 sq ft terrace with unobstructed views. Imagine the sunset entertaining on your terrace or quiet moments with room to spread your arms. The primary bedroom fits a king nicely and has a double closet and floor-to-ceiling windows with black-out blinds. The spacious den with a double closet is perfect for a guest room, home office, cloffice, or your downward dogs. A good-sized locker is conveniently located on the same floor. This building has a fantastic lifestyle with a short stroll to shopping, restaurants, gyms, and cafes, and right on top of the Crow Theatre. "Other is terrace" |
| Extras: 350 sq foot terrace - sunset views! |
| Price | $739,900 |
| Taxes: | $2689.48 |
| Assessment: | $376000 |
| Assessment Year: | 2024 |
| Maintenance Fee: | 568.50 |
| Address: | 1190 Dundas St East , Unit 917, Toronto, M4M 0C5, Ontario |
| Province/State: | Ontario |
| Condo Corporation No | TSCP |
| Level | 9 |
| Unit No | 17 |
| Directions/Cross Streets: | Dundas and Carlaw |
| Rooms: | 5 |
| Bedrooms: | 1 |
| Bedrooms +: | 1 |
| Kitchens: | 1 |
| Family Room: | N |
| Basement: | None |
| Approximatly Age: | 6-10 |
| Property Type: | Condo Apt |
| Style: | Loft |
| Exterior: | Concrete |
| Garage Type: | Underground |
| Garage(/Parking)Space: | 1.00 |
| Drive Parking Spaces: | 0 |
| Park #1 | |
| Parking Spot: | 71 |
| Parking Type: | Owned |
| Legal Description: | B |
| Exposure: | W |
| Balcony: | Terr |
| Locker: | Owned |
| Pet Permited: | Restrict |
| Approximatly Age: | 6-10 |
| Approximatly Square Footage: | 600-699 |
| Building Amenities: | Bbqs Allowed, Bike Storage, Concierge, Gym, Party/Meeting Room, Rooftop Deck/Garden |
| Maintenance: | 568.50 |
| Water Included: | Y |
| Common Elements Included: | Y |
| Heat Included: | Y |
| Building Insurance Included: | Y |
| Fireplace/Stove: | N |
| Heat Source: | Electric |
| Heat Type: | Fan Coil |
| Central Air Conditioning: | Central Air |
| Laundry Level: | Main |
| Ensuite Laundry: | Y |
| Elevator Lift: | Y |
$
%
Years
This calculator is for demonstration purposes only. Always consult a professional
financial advisor before making personal financial decisions.
| Although the information displayed is believed to be accurate, no warranties or representations are made of any kind. |
| UNION REALTY BROKERAGE INC. |
|
|

The Bhangoo Group
ReSale & PreSale
Bus:
905-783-1000
| Virtual Tour | Book Showing | Email a Friend |
Jump To:
At a Glance:
| Type: | Condo - Condo Apt |
| Area: | Toronto |
| Municipality: | Toronto |
| Neighbourhood: | South Riverdale |
| Style: | Loft |
| Approximate Age: | 6-10 |
| Tax: | $2,689.48 |
| Maintenance Fee: | $568.5 |
| Beds: | 1+1 |
| Baths: | 1 |
| Garage: | 1 |
| Fireplace: | N |
Locatin Map:
Payment Calculator:
