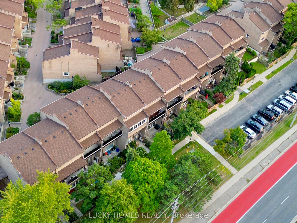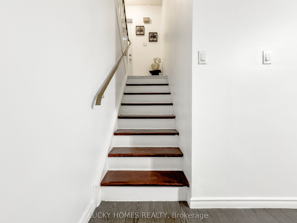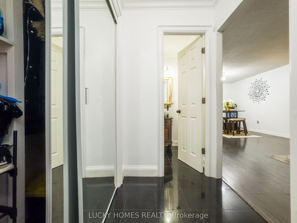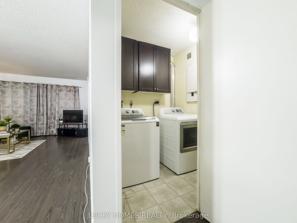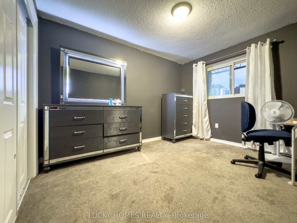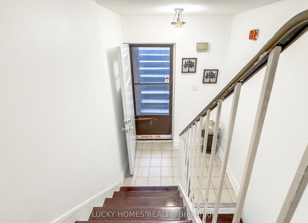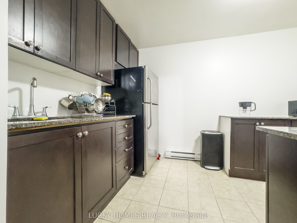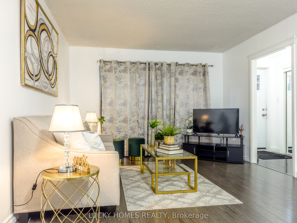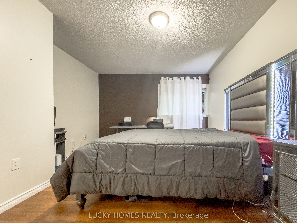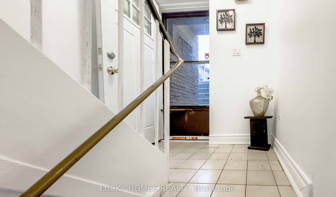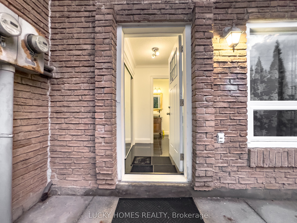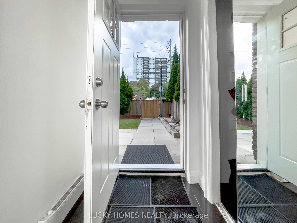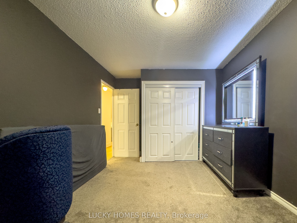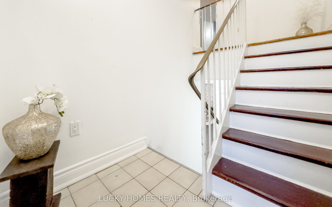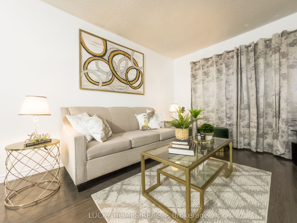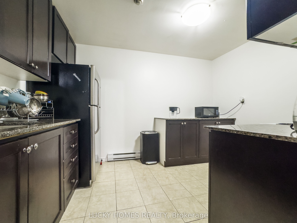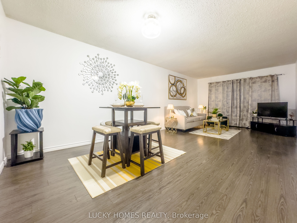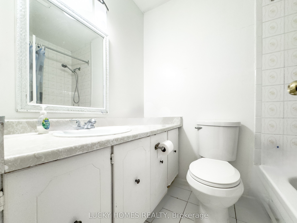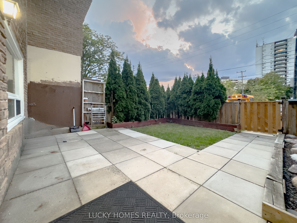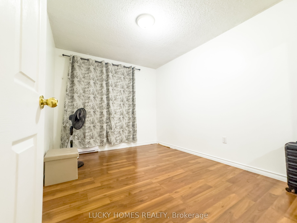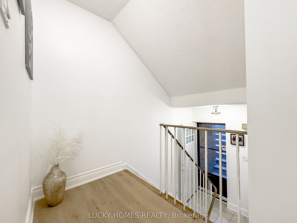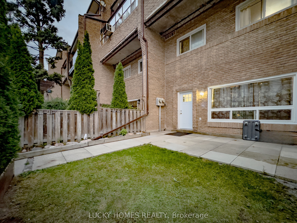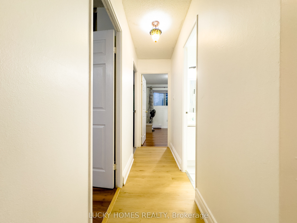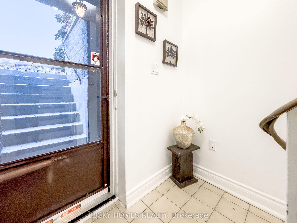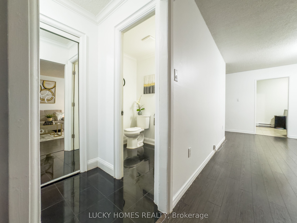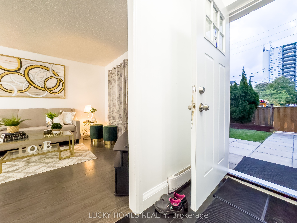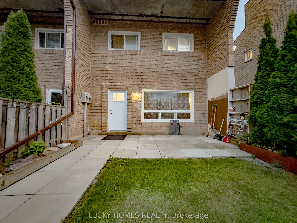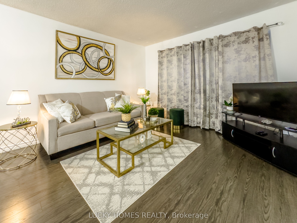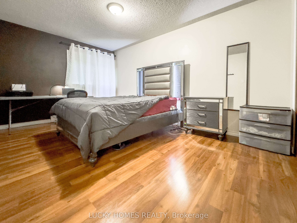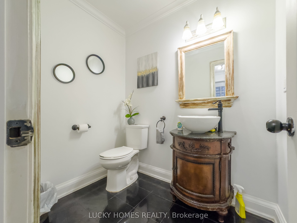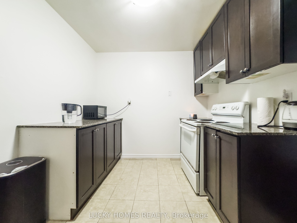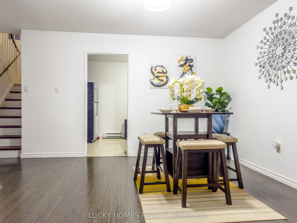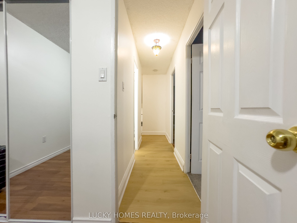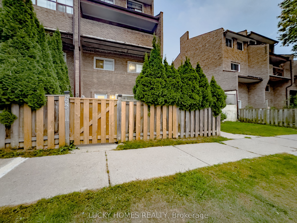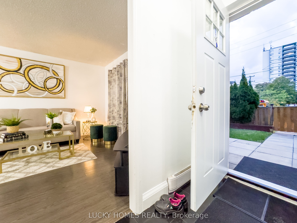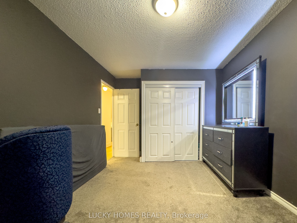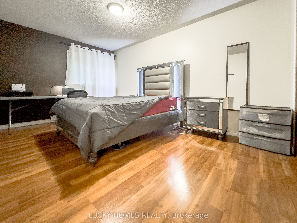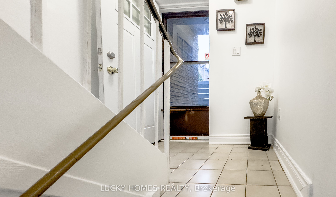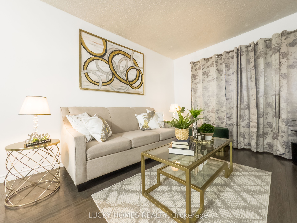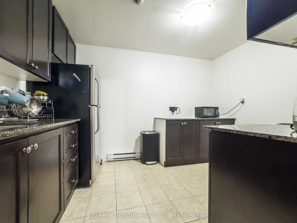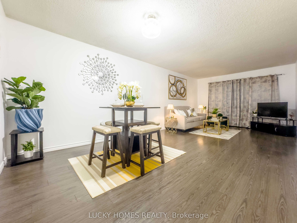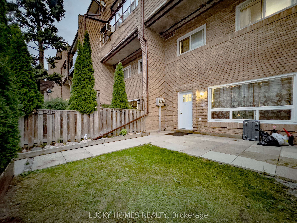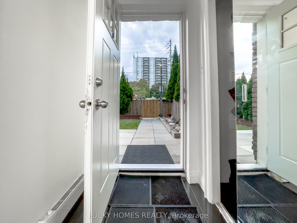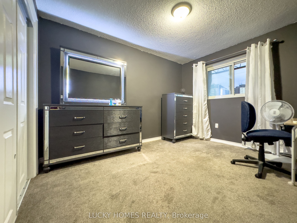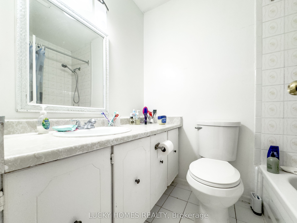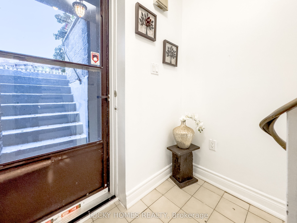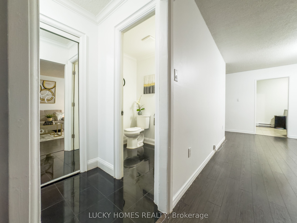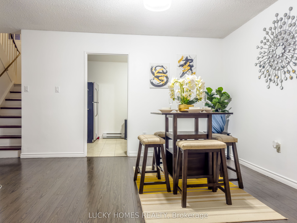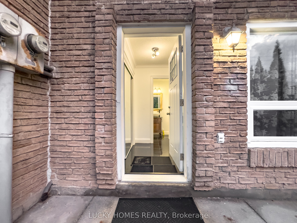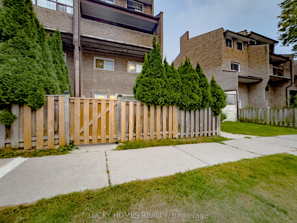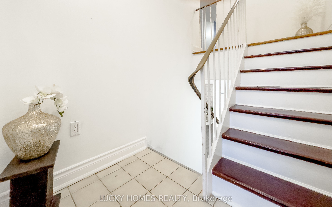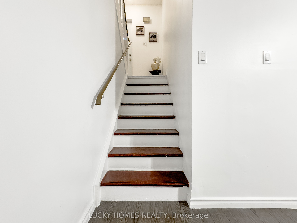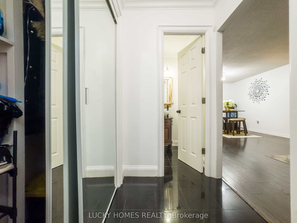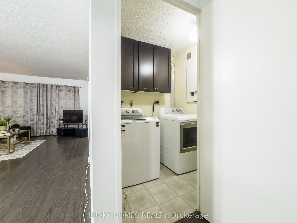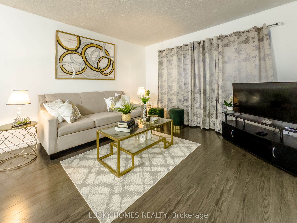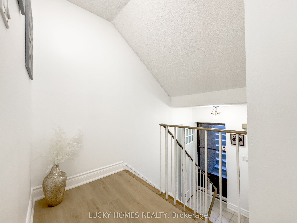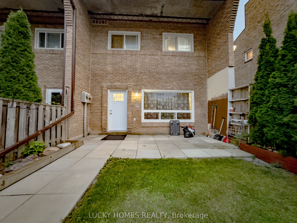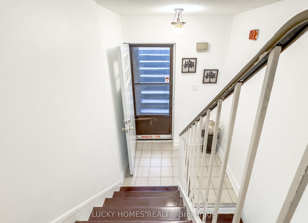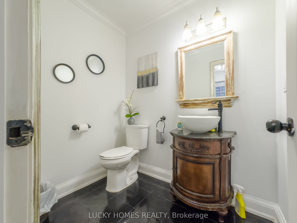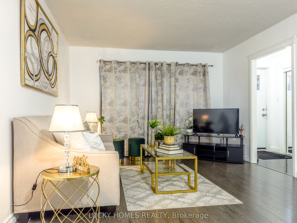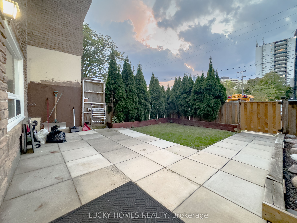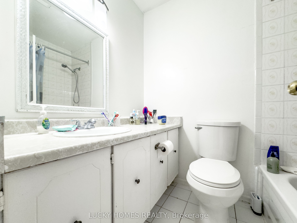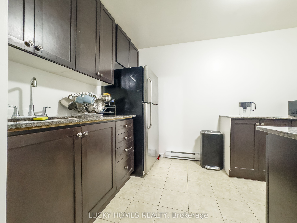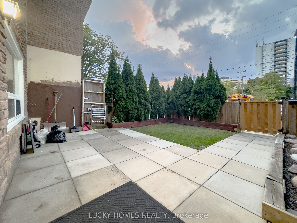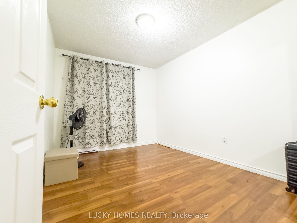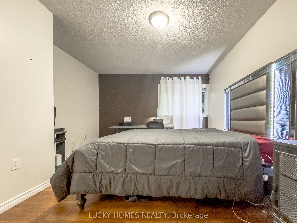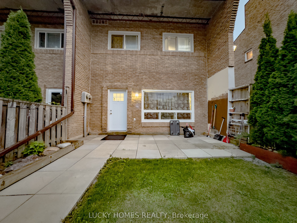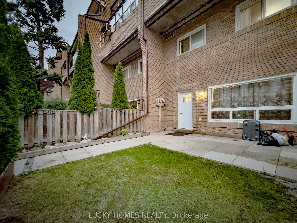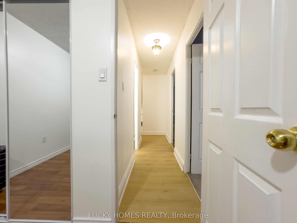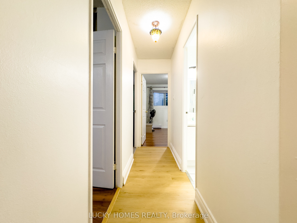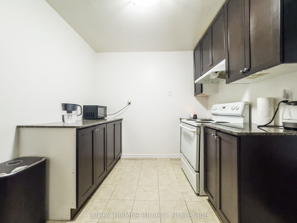$645,000
Available - For Sale
Listing ID: E9362667
91 Muir Dr , Unit 65, Toronto, M1M 3T7, Ontario
| Discover this beautifully upgraded 3-bedroom townhome in one of Scarborough's most sought-after neighbourhoods! Boasting generously sized principal rooms, a fresh coat of paint, and modernized bathrooms, this home welcomes you with a sleek black granite entrance. Enjoy the serenity of a private front garden and yard, offering a perfect play space for children. Rarely do you find such spaciousness in a townhome! Stay active with access to a nearby recreation centre featuring a gym and swimming pool. Steps away from top-rated schools, parks, shopping, restaurants, and TTC, and close to the lake, this home combines convenience with charm. Plus, Bluffers Park is nearby, offering the perfect escape for nature lovers. |
| Price | $645,000 |
| Taxes: | $1373.36 |
| Maintenance Fee: | 756.71 |
| Address: | 91 Muir Dr , Unit 65, Toronto, M1M 3T7, Ontario |
| Province/State: | Ontario |
| Condo Corporation No | YCC |
| Level | 1 |
| Unit No | 13 |
| Locker No | 13 |
| Directions/Cross Streets: | Markham &Kingston/Eglinton |
| Rooms: | 7 |
| Bedrooms: | 3 |
| Bedrooms +: | |
| Kitchens: | 1 |
| Family Room: | N |
| Basement: | None |
| Property Type: | Condo Townhouse |
| Style: | Stacked Townhse |
| Exterior: | Brick |
| Garage Type: | Underground |
| Garage(/Parking)Space: | 1.00 |
| Drive Parking Spaces: | 1 |
| Park #1 | |
| Parking Spot: | 819 |
| Parking Type: | Owned |
| Legal Description: | Underground |
| Exposure: | N |
| Balcony: | Open |
| Locker: | Exclusive |
| Pet Permited: | Restrict |
| Approximatly Square Footage: | 1200-1399 |
| Maintenance: | 756.71 |
| Water Included: | Y |
| Common Elements Included: | Y |
| Parking Included: | Y |
| Building Insurance Included: | Y |
| Fireplace/Stove: | N |
| Heat Source: | Electric |
| Heat Type: | Baseboard |
| Central Air Conditioning: | None |
| Laundry Level: | Main |
| Ensuite Laundry: | Y |
| Elevator Lift: | N |
$
%
Years
This calculator is for demonstration purposes only. Always consult a professional
financial advisor before making personal financial decisions.
| Although the information displayed is believed to be accurate, no warranties or representations are made of any kind. |
| LUCKY HOMES REALTY |
|
|

The Bhangoo Group
ReSale & PreSale
Bus:
905-783-1000
| Virtual Tour | Book Showing | Email a Friend |
Jump To:
At a Glance:
| Type: | Condo - Condo Townhouse |
| Area: | Toronto |
| Municipality: | Toronto |
| Neighbourhood: | Scarborough Village |
| Style: | Stacked Townhse |
| Tax: | $1,373.36 |
| Maintenance Fee: | $756.71 |
| Beds: | 3 |
| Baths: | 2 |
| Garage: | 1 |
| Fireplace: | N |
Locatin Map:
Payment Calculator:
