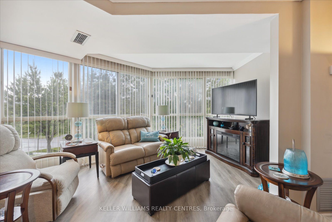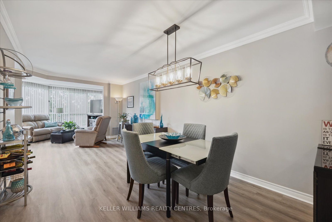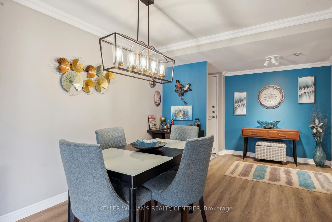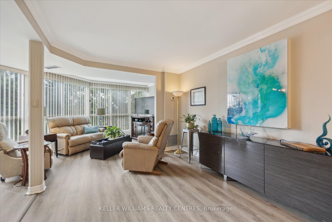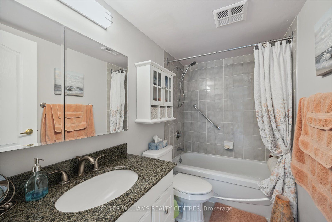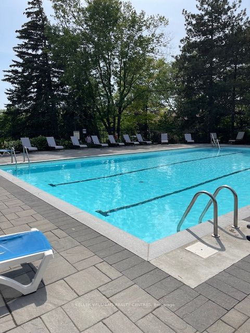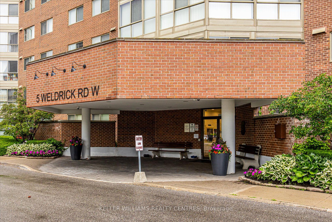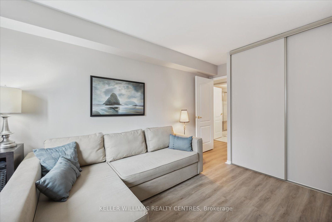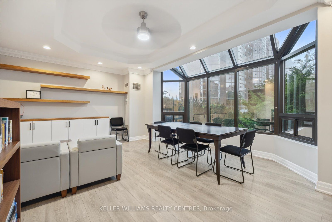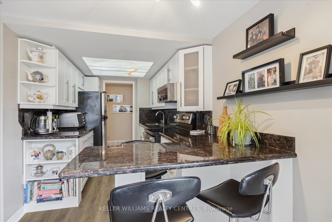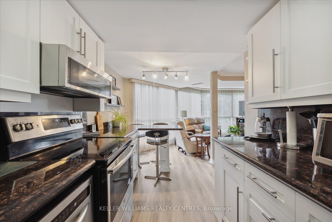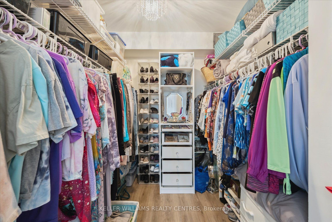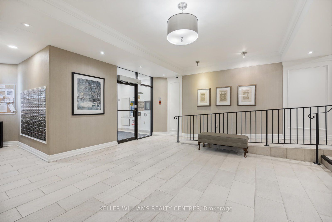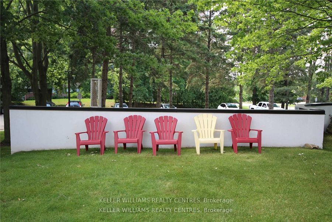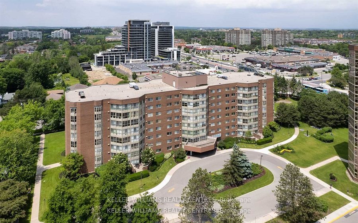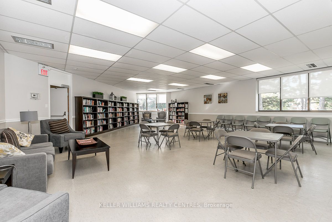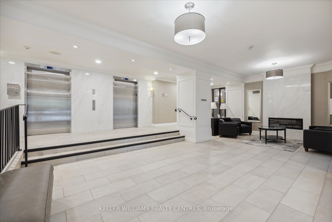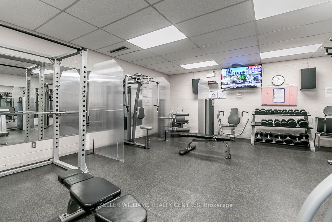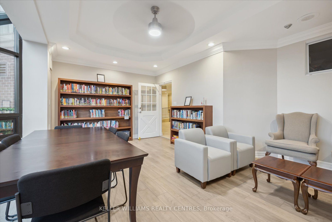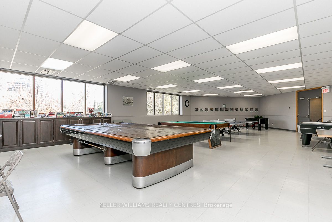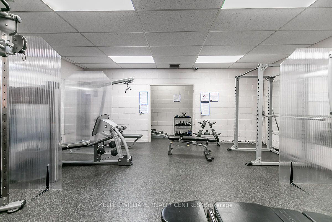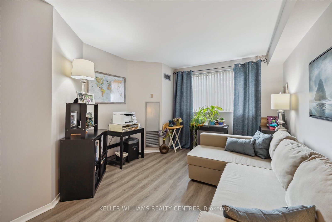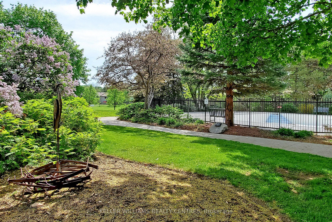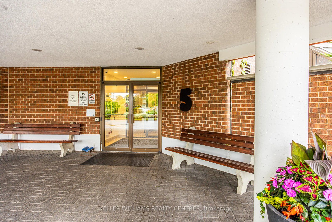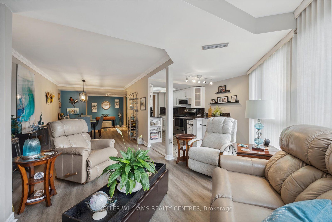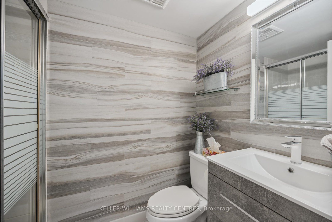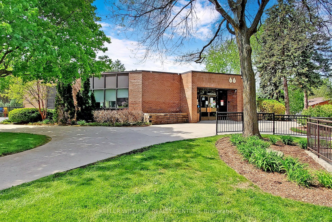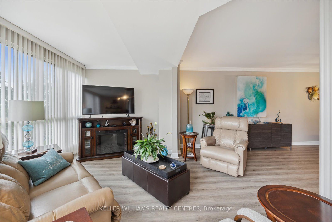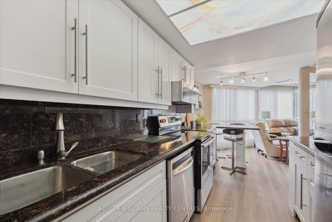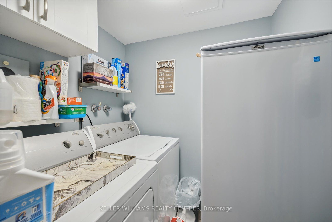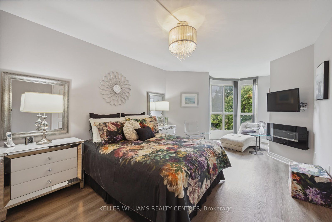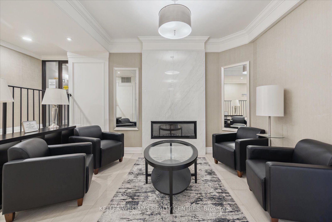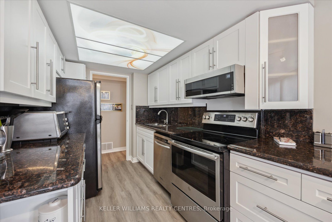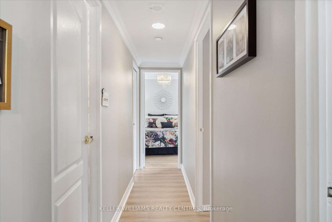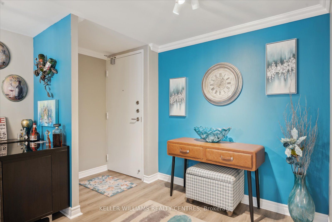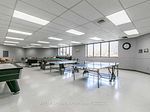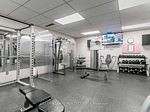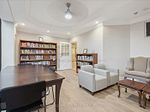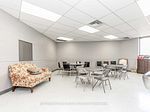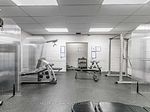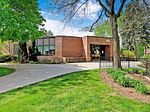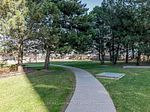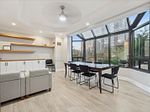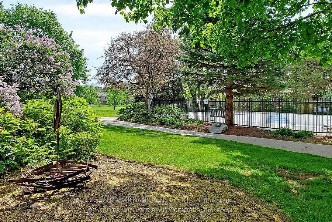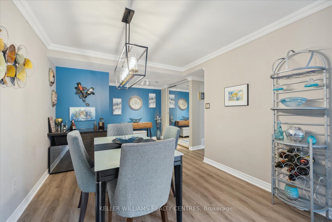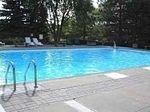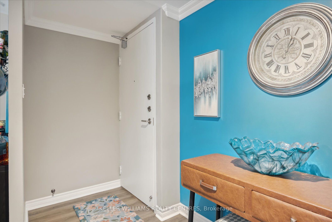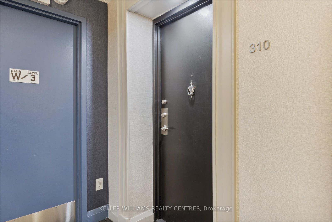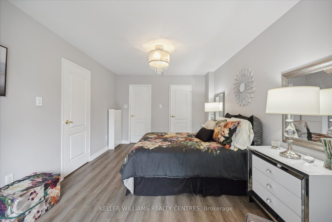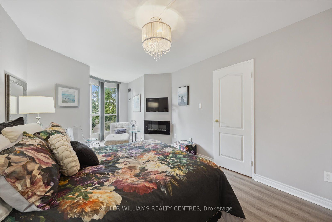$648,800
Available - For Sale
Listing ID: N9231151
5 Weldrick Rd West , Unit 310, Richmond Hill, L4C 8S9, Ontario
| PRICED @ UNBEATABLE VALUE with maintenance fee including ALL utilities + internet. Nestled in an established neighborhood, 5 Weldrick offers a rare sense of serenity and charm reminiscent of yesteryear. Surrounded by mature trees, this spacious corner unit provides a peaceful setting that feels like an escape from the bustle of city life while still being in the heart of Richmond Hill. Enjoy the convenience of a terrific walkable score, with easy access to transit, shopping, and local amenities, all just steps away. Its the perfect blend of classic elegance, modern comfort, and urban convenience. This 2-bedroom corner just under 1,200 square feet. Features high-quality vinyl plank flooring and boasts modern touches such as flat ceilings and a sleek kitchen equipped with a custom glass-panel ceiling, pull-out pantry, pull-out pot drawers, and a breakfast bar.The open-concept layout seamlessly flows into a bright solarium, offering an ideal space for a living room or a dining area with serene treetop views. The primary bedroom provides a retreat-like atmosphere with a cozy reading nook, an electric fireplace, a wall-mounted TV, and a large walk-in closet, complete with a 4-piece ensuite. The main bathroom has been upgraded to include a walk-in shower for added convenience.This condo also features a full-size laundry room with ample storage space. With two updated heating and air conditioning units, comfort is ensured year-round. The unit comes with a storage locker and one indoor parking spot. Plus, youll love being part of this warm and welcoming community of owners! |
| Extras: Maintenance fees include Ignite TV service including Crave and UNLIMITED wireless internet, Rec Centre Membership with outdoor pool, annual furnace cleaning, filters and interior vent cleaning. |
| Price | $648,800 |
| Taxes: | $2400.00 |
| Assessment Year: | 2023 |
| Maintenance Fee: | 1084.78 |
| Address: | 5 Weldrick Rd West , Unit 310, Richmond Hill, L4C 8S9, Ontario |
| Province/State: | Ontario |
| Condo Corporation No | YRCC |
| Level | 3 |
| Unit No | 10 |
| Locker No | 310 |
| Directions/Cross Streets: | Yonge St / Weldrick West |
| Rooms: | 5 |
| Bedrooms: | 2 |
| Bedrooms +: | |
| Kitchens: | 1 |
| Family Room: | N |
| Basement: | None |
| Property Type: | Condo Apt |
| Style: | Apartment |
| Exterior: | Brick, Concrete |
| Garage Type: | Underground |
| Garage(/Parking)Space: | 1.00 |
| Drive Parking Spaces: | 1 |
| Park #1 | |
| Parking Spot: | 6 |
| Parking Type: | Owned |
| Legal Description: | A |
| Exposure: | Nw |
| Balcony: | None |
| Locker: | Exclusive |
| Pet Permited: | Restrict |
| Retirement Home: | N |
| Approximatly Square Footage: | 1000-1199 |
| Building Amenities: | Exercise Room, Gym, Outdoor Pool, Party/Meeting Room, Sauna, Visitor Parking |
| Property Features: | Hospital, Library, Place Of Worship, Public Transit, Rec Centre, School |
| Maintenance: | 1084.78 |
| CAC Included: | Y |
| Hydro Included: | Y |
| Water Included: | Y |
| Cabel TV Included: | Y |
| Common Elements Included: | Y |
| Heat Included: | Y |
| Parking Included: | Y |
| Building Insurance Included: | Y |
| Fireplace/Stove: | Y |
| Heat Source: | Gas |
| Heat Type: | Fan Coil |
| Central Air Conditioning: | Central Air |
| Laundry Level: | Main |
| Elevator Lift: | Y |
$
%
Years
This calculator is for demonstration purposes only. Always consult a professional
financial advisor before making personal financial decisions.
| Although the information displayed is believed to be accurate, no warranties or representations are made of any kind. |
| KELLER WILLIAMS REALTY CENTRES |
|
|

The Bhangoo Group
ReSale & PreSale
Bus:
905-783-1000
| Virtual Tour | Book Showing | Email a Friend |
Jump To:
At a Glance:
| Type: | Condo - Condo Apt |
| Area: | York |
| Municipality: | Richmond Hill |
| Neighbourhood: | North Richvale |
| Style: | Apartment |
| Tax: | $2,400 |
| Maintenance Fee: | $1,084.78 |
| Beds: | 2 |
| Baths: | 2 |
| Garage: | 1 |
| Fireplace: | Y |
Locatin Map:
Payment Calculator:
