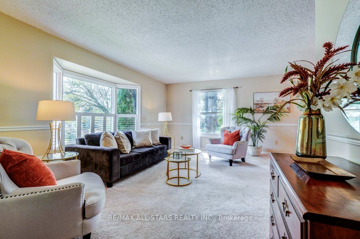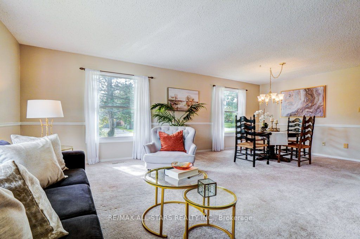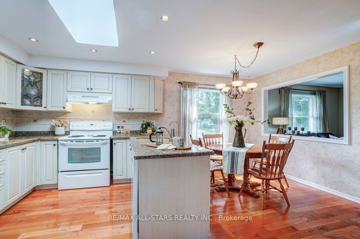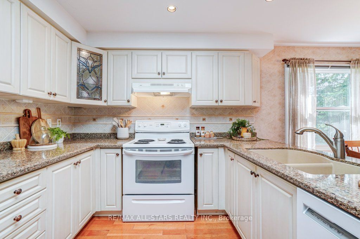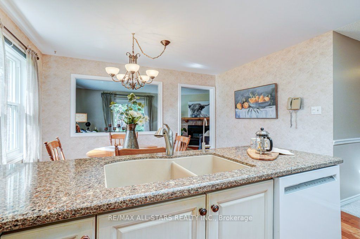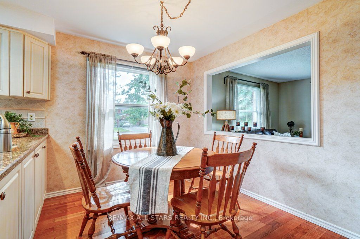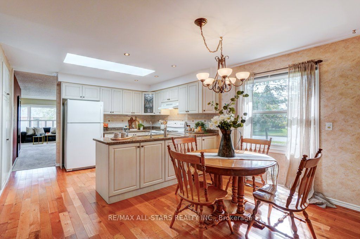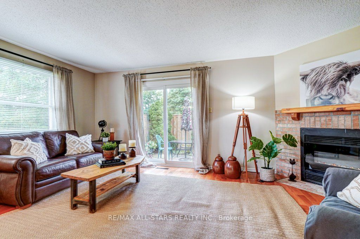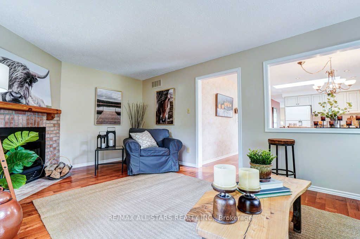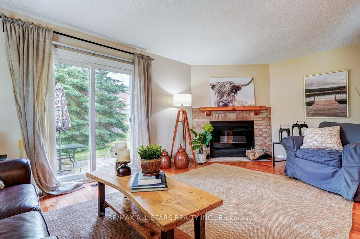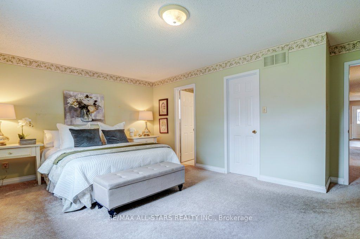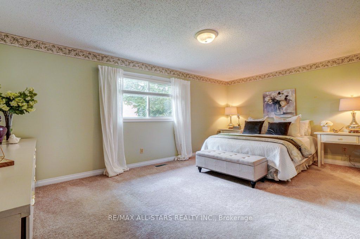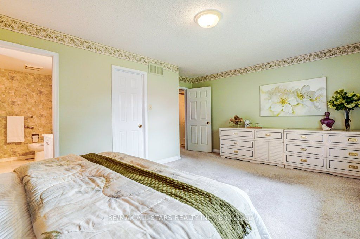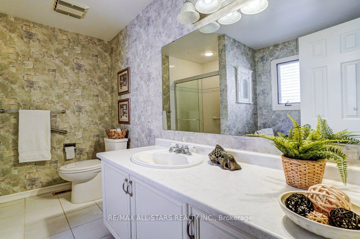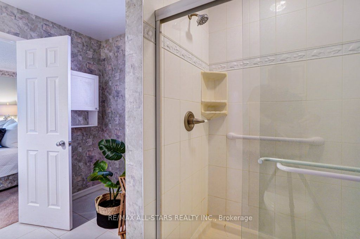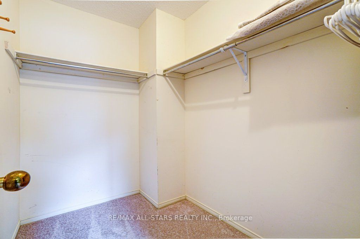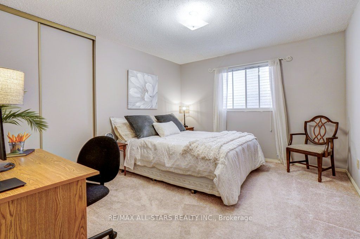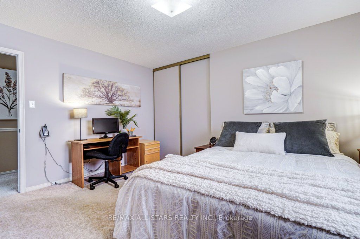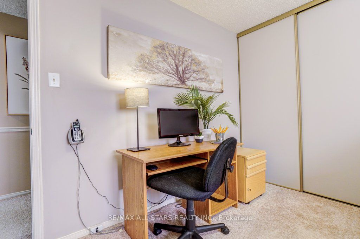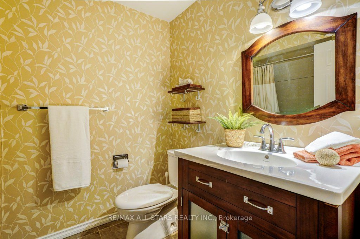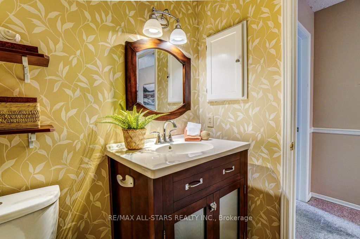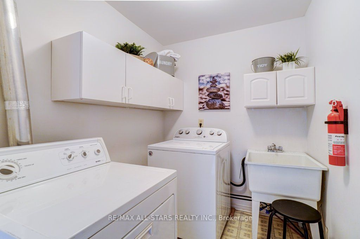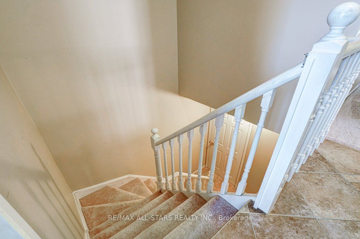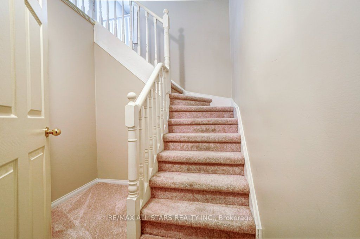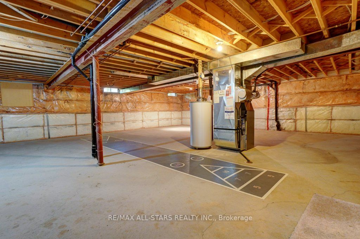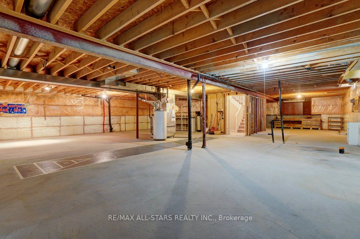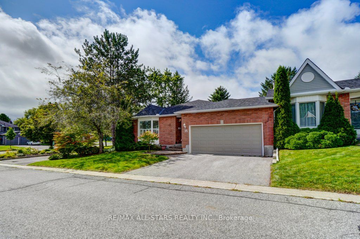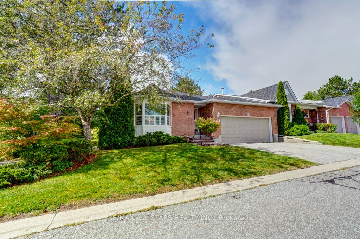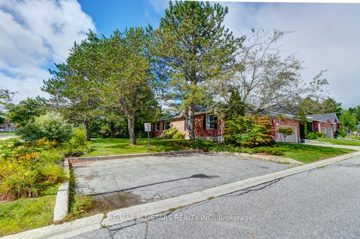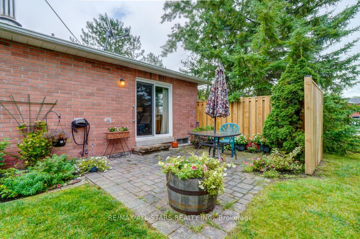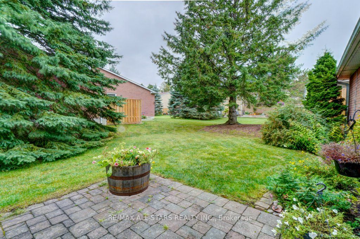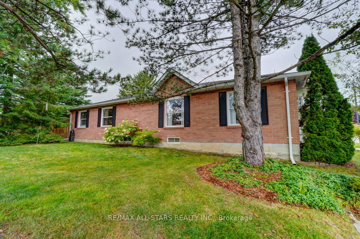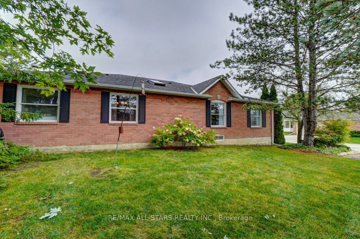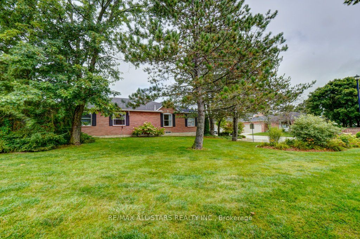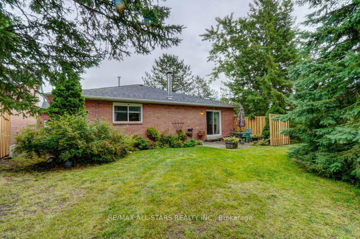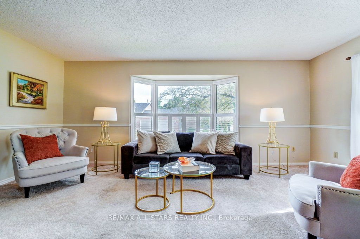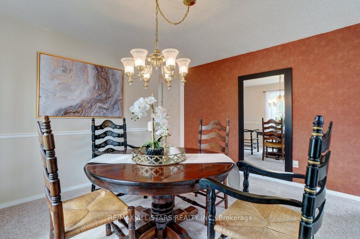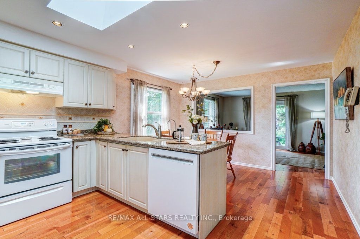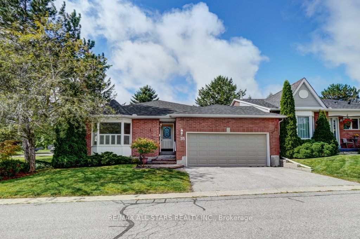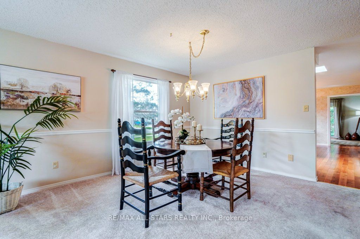$789,900
Available - For Sale
Listing ID: N9309866
35 Beswick Lane , Unit 35, Uxbridge, L9P 1G4, Ontario
| Welcome to this beautifully maintained end-unit townhouse bungalow condo, offering over 1600 sq ft of bright, open-concept living space. Situated on a private, oversized corner lot with mature trees, this home is filled with natural light and features a generous side yard with perennial gardens and extra visitor parking. The private backyard with an interlock patio is perfect for entertaining. The inviting foyer with ceramic floors leads to the spacious kitchen, complete with a skylight, granite countertops, potlights, ceramic backsplash, built-in pantry, and hardwood floors. The open-concept breakfast area flows into the family room, which boasts hardwood floors, a gas fireplace, and sliding glass doors to the patio. The large living room and L-shaped dining room offer updated broadloom carpeting and ample space for gatherings. The primary bedroom includes an oversized window overlooking the backyard, updated broadloom, a walk-in closet, and a 3-piece ensuite with a separate shower. The second bedroom features broadloom and a closet, while the updated main 4-piece bathroom offers ceramic floors and a built-in medicine cabinet. Additional highlights include an unspoiled lower level with a built-in desk and rough-in for a bathroom, and an attached 2-car garage. |
| Extras: With an interlock front court, double car garage, and elegant finishes throughout, this home combines the privacy of condo living with the comfort of a detached home. Don't miss this exceptional opportunity! |
| Price | $789,900 |
| Taxes: | $3985.39 |
| Maintenance Fee: | 440.00 |
| Address: | 35 Beswick Lane , Unit 35, Uxbridge, L9P 1G4, Ontario |
| Province/State: | Ontario |
| Condo Corporation No | DCC |
| Level | 1 |
| Unit No | 28 |
| Directions/Cross Streets: | Beswick Ln & S Balsam St |
| Rooms: | 8 |
| Bedrooms: | 2 |
| Bedrooms +: | |
| Kitchens: | 1 |
| Family Room: | Y |
| Basement: | Unfinished |
| Property Type: | Condo Townhouse |
| Style: | Bungalow |
| Exterior: | Brick |
| Garage Type: | Attached |
| Garage(/Parking)Space: | 2.00 |
| Drive Parking Spaces: | 2 |
| Park #1 | |
| Parking Type: | Exclusive |
| Exposure: | E |
| Balcony: | None |
| Locker: | None |
| Pet Permited: | Restrict |
| Approximatly Square Footage: | 1600-1799 |
| Property Features: | Hospital, Public Transit, River/Stream, School, Wooded/Treed |
| Maintenance: | 440.00 |
| Water Included: | Y |
| Common Elements Included: | Y |
| Fireplace/Stove: | Y |
| Heat Source: | Gas |
| Heat Type: | Forced Air |
| Central Air Conditioning: | Central Air |
$
%
Years
This calculator is for demonstration purposes only. Always consult a professional
financial advisor before making personal financial decisions.
| Although the information displayed is believed to be accurate, no warranties or representations are made of any kind. |
| RE/MAX ALL-STARS REALTY INC. |
|
|

The Bhangoo Group
ReSale & PreSale
Bus:
905-783-1000
| Virtual Tour | Book Showing | Email a Friend |
Jump To:
At a Glance:
| Type: | Condo - Condo Townhouse |
| Area: | Durham |
| Municipality: | Uxbridge |
| Neighbourhood: | Uxbridge |
| Style: | Bungalow |
| Tax: | $3,985.39 |
| Maintenance Fee: | $440 |
| Beds: | 2 |
| Baths: | 2 |
| Garage: | 2 |
| Fireplace: | Y |
Locatin Map:
Payment Calculator:
