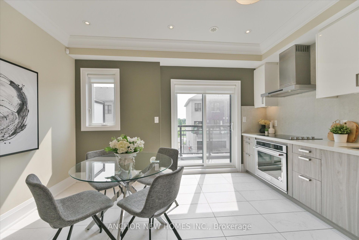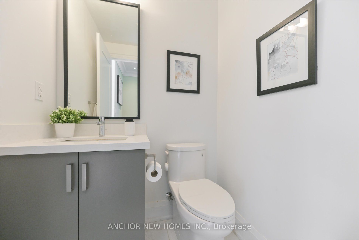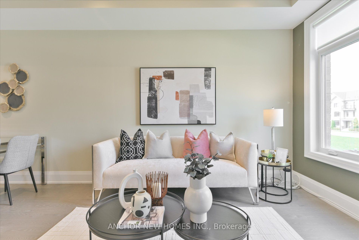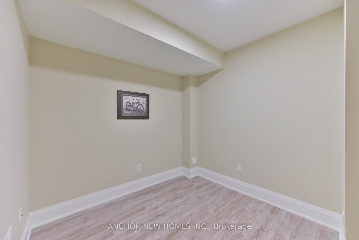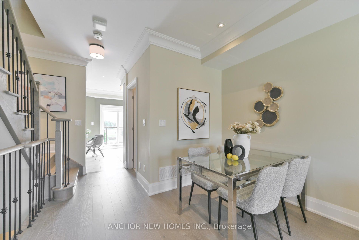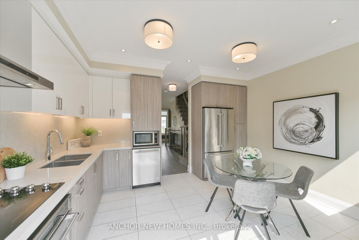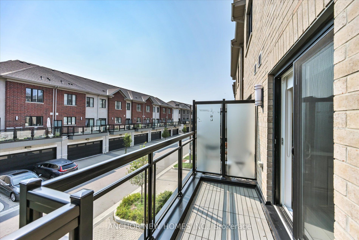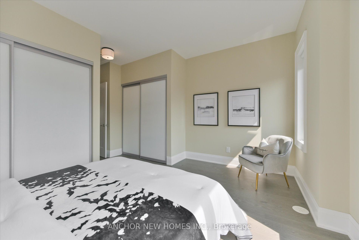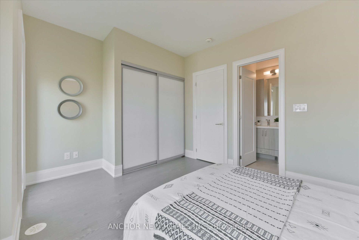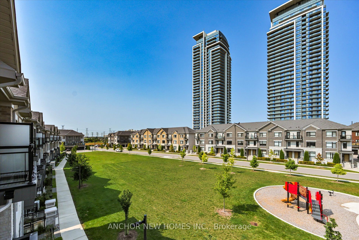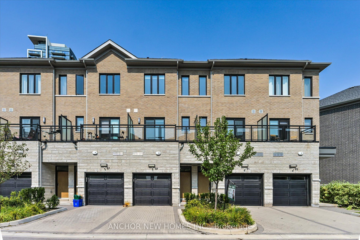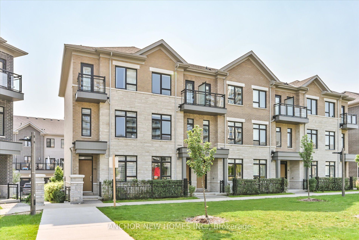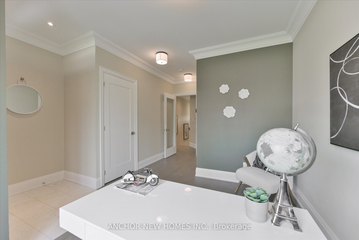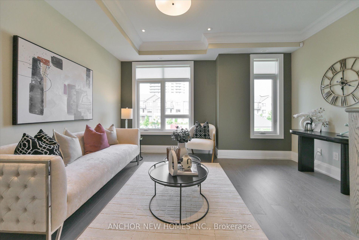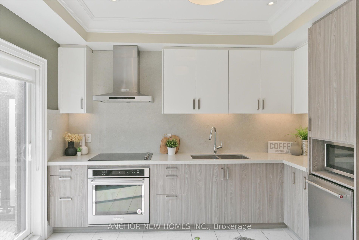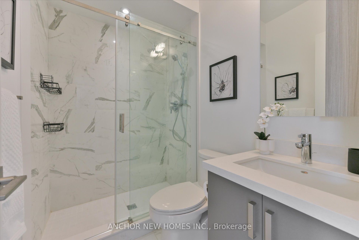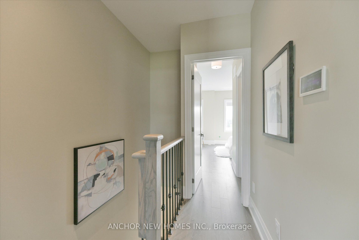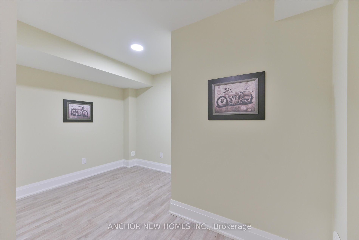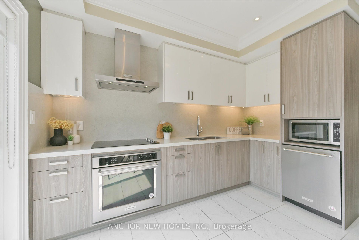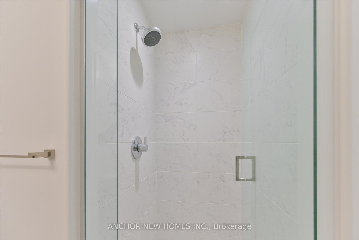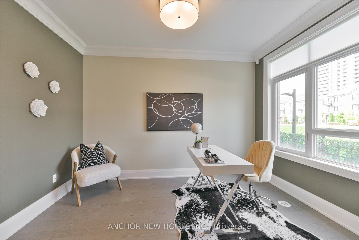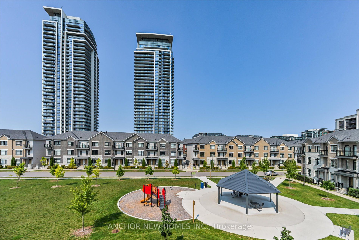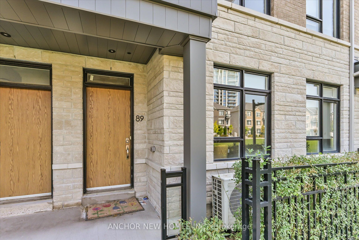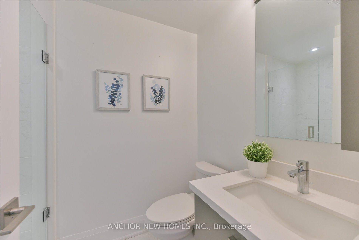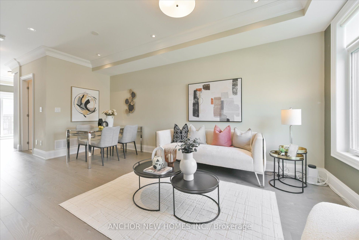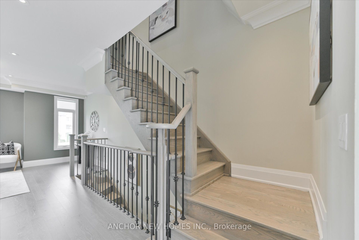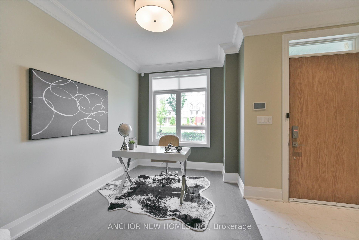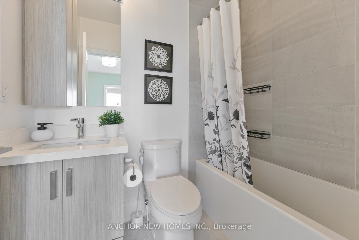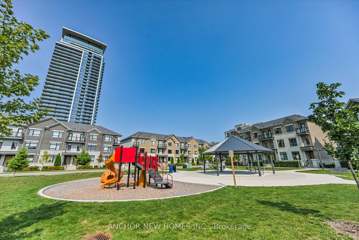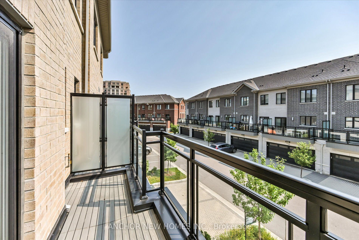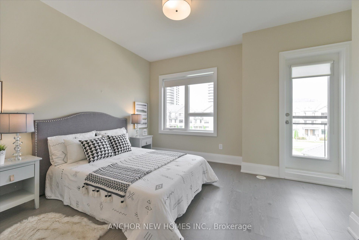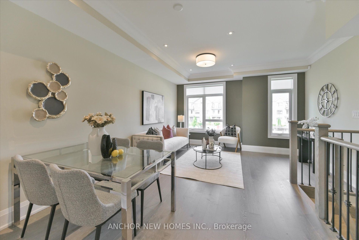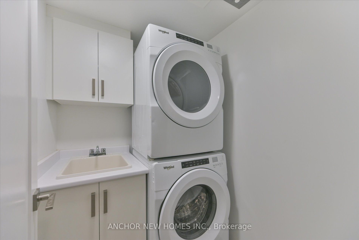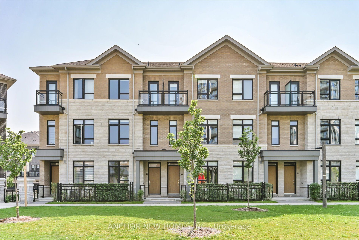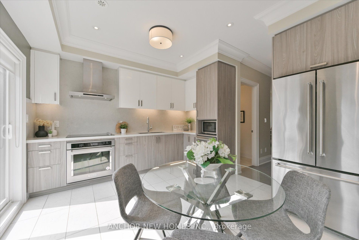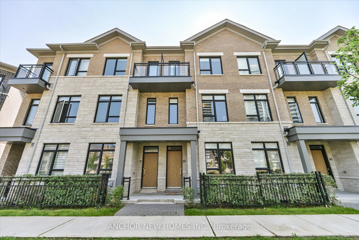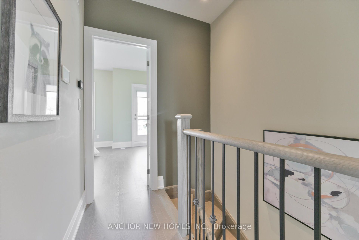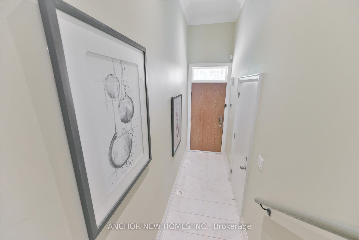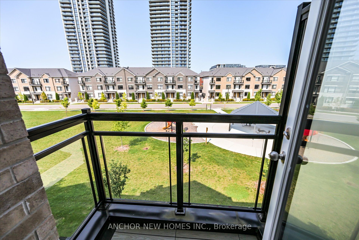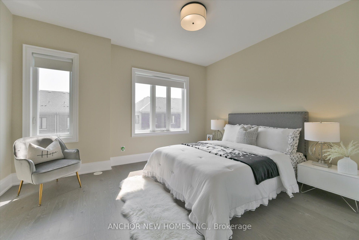$999,999
Available - For Sale
Listing ID: N9352159
89 Feeney Lane , Markham, L3T 0G3, Ontario
| Luxury 5 Year New Townhouse with 3 large bedrooms and finished basement in Great Neighbourhood In Pavillia Park. One Bedroom W/T 3Pc Ensuite on Main Floor With Separate Entrance. Master and 2nd Bedroom With Ensuite Washrooms on the 3rd Floor. 9' Smooth Ceiling with Pot Lights On Ground & 2nd, Crown Moulding and Hardwood Floor! Facing South with bright all day natural lights. Facing the Park & Playground with unobstructed view. Extremely low maint $279/Month Incl.Rogers Ignite Internet, Lawn Care & Snow Removal. Modern Kitchen With Breakfast Space, Ss Appliances, Marble Counter, W/O To Terrence! Steps To Shopping, Restaurants & Parks, Close To Highway7/Highway404/407/Go Train! Top school area such as TMS, St Robert High School (#6/700 2023), etc. |
| Extras: 2 temperature control on the 3rd and main level, Designer Modern Kitchen with S/S Kitchen Aid Appliances. Fridge, Cooktop, Oven, Dishwasher, Microwave; Washer/Dryer, All Existing Light Fixtures & All Window Coverings, Garage Door Remote |
| Price | $999,999 |
| Taxes: | $4688.39 |
| Maintenance Fee: | 296.70 |
| Address: | 89 Feeney Lane , Markham, L3T 0G3, Ontario |
| Province/State: | Ontario |
| Condo Corporation No | YRSCP |
| Level | 1 |
| Unit No | 117 |
| Directions/Cross Streets: | Hwy 7/South Park Road |
| Rooms: | 8 |
| Bedrooms: | 3 |
| Bedrooms +: | 1 |
| Kitchens: | 1 |
| Family Room: | Y |
| Basement: | Finished |
| Property Type: | Condo Townhouse |
| Style: | 3-Storey |
| Exterior: | Brick |
| Garage Type: | Attached |
| Garage(/Parking)Space: | 1.00 |
| Drive Parking Spaces: | 1 |
| Park #1 | |
| Parking Type: | Owned |
| Exposure: | S |
| Balcony: | Terr |
| Locker: | Ensuite |
| Pet Permited: | N |
| Approximatly Square Footage: | 1400-1599 |
| Maintenance: | 296.70 |
| CAC Included: | Y |
| Parking Included: | Y |
| Building Insurance Included: | Y |
| Fireplace/Stove: | N |
| Heat Source: | Gas |
| Heat Type: | Forced Air |
| Central Air Conditioning: | Central Air |
$
%
Years
This calculator is for demonstration purposes only. Always consult a professional
financial advisor before making personal financial decisions.
| Although the information displayed is believed to be accurate, no warranties or representations are made of any kind. |
| ANCHOR NEW HOMES INC. |
|
|

The Bhangoo Group
ReSale & PreSale
Bus:
905-783-1000
| Virtual Tour | Book Showing | Email a Friend |
Jump To:
At a Glance:
| Type: | Condo - Condo Townhouse |
| Area: | York |
| Municipality: | Markham |
| Neighbourhood: | Commerce Valley |
| Style: | 3-Storey |
| Tax: | $4,688.39 |
| Maintenance Fee: | $296.7 |
| Beds: | 3+1 |
| Baths: | 4 |
| Garage: | 1 |
| Fireplace: | N |
Locatin Map:
Payment Calculator:
