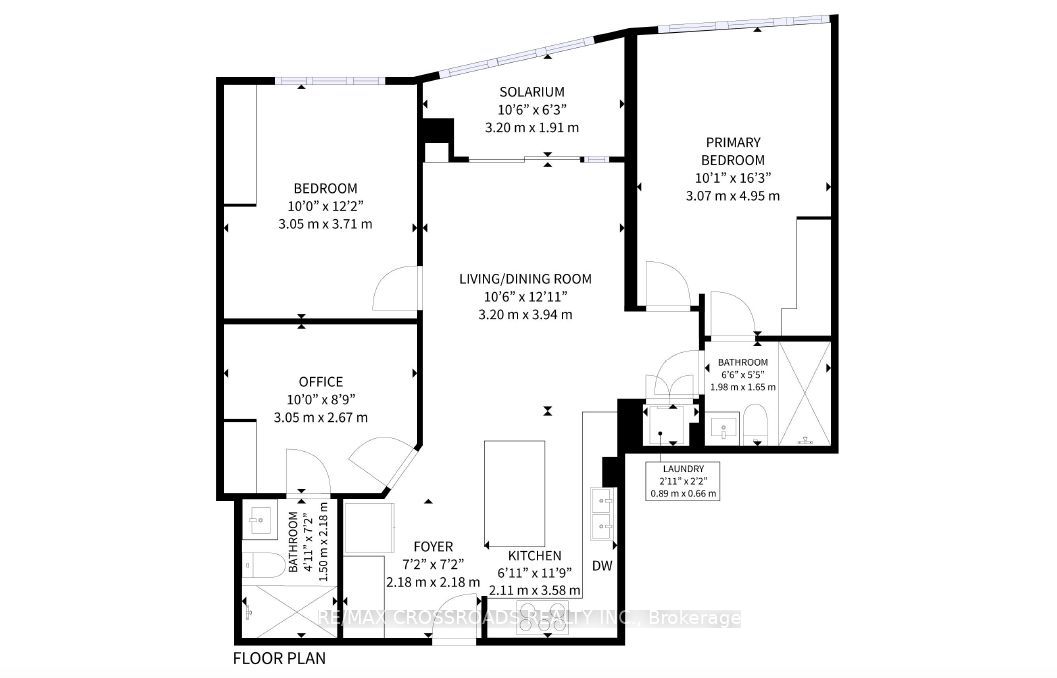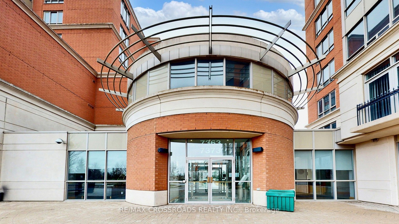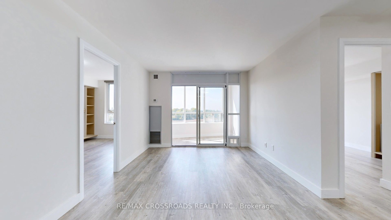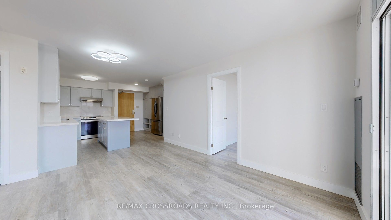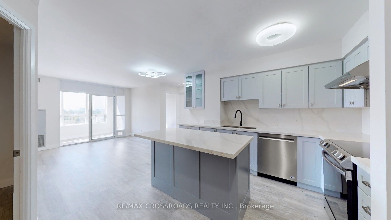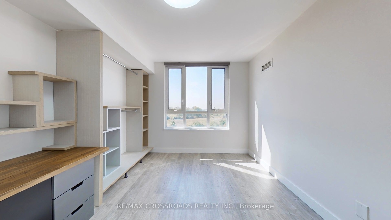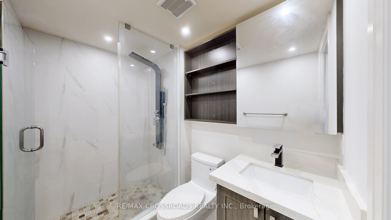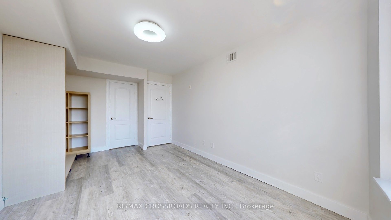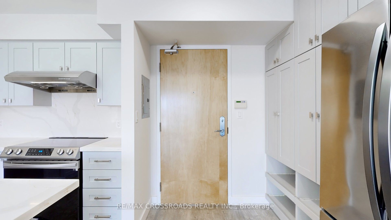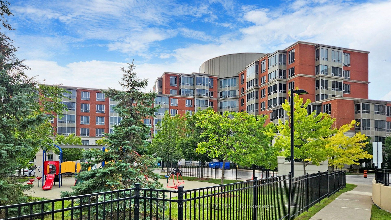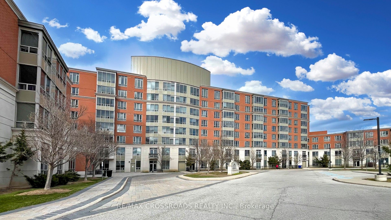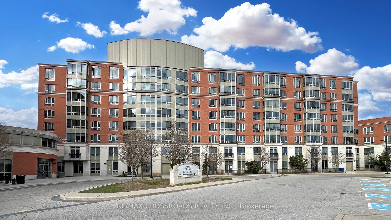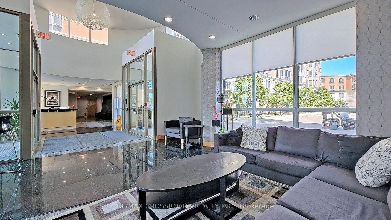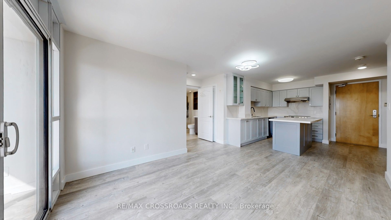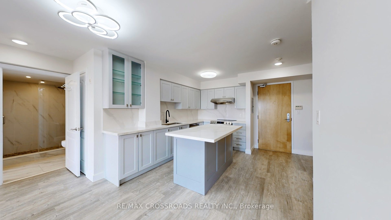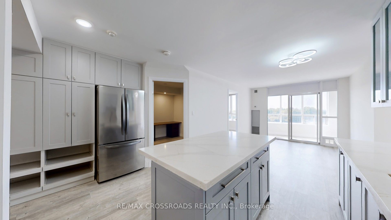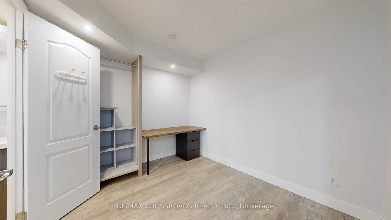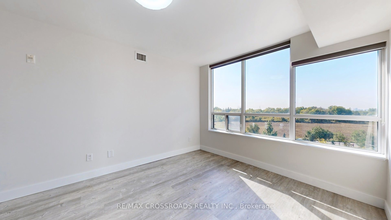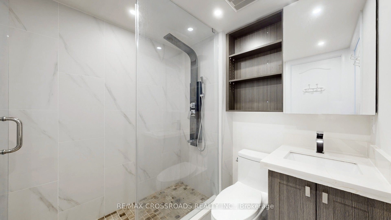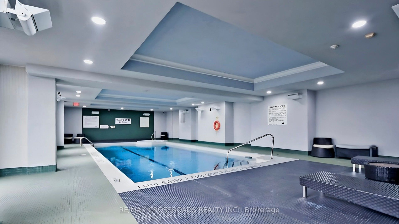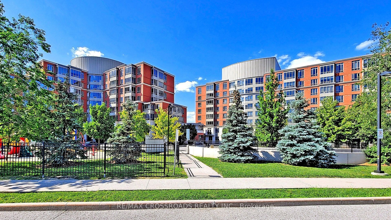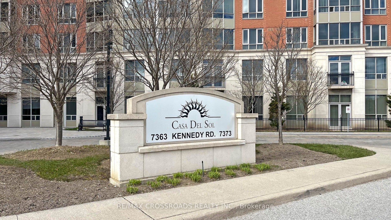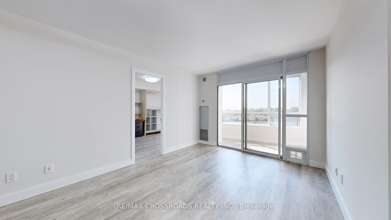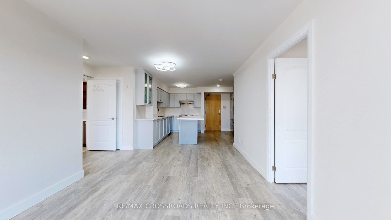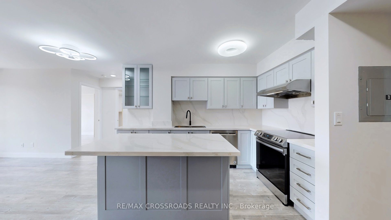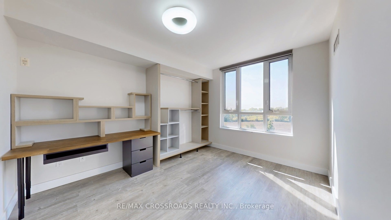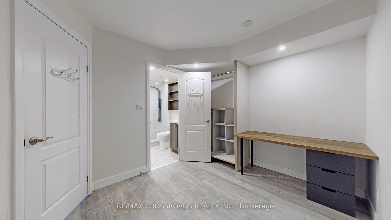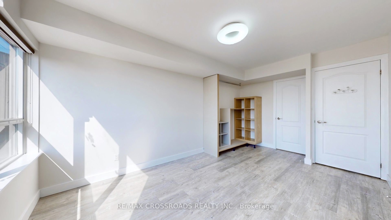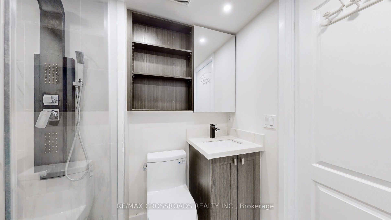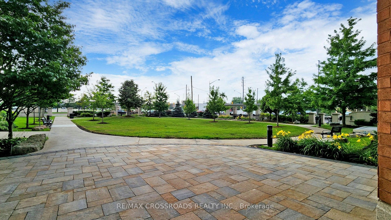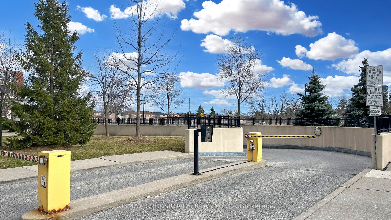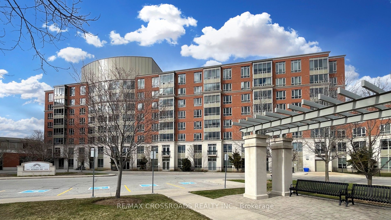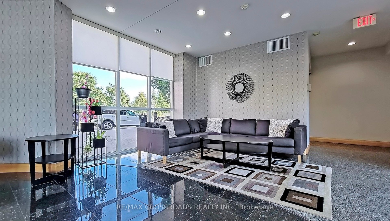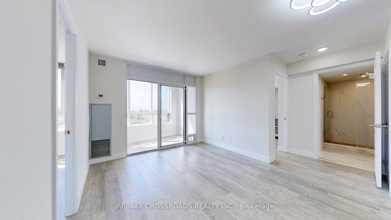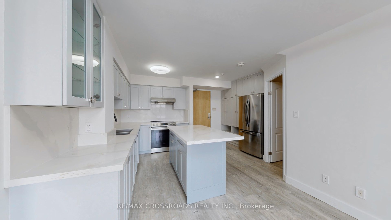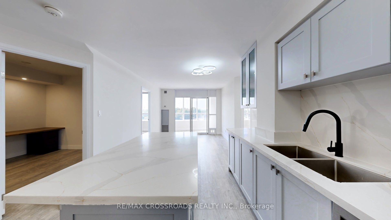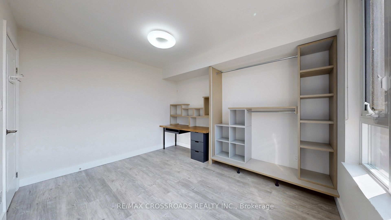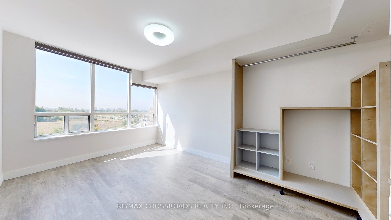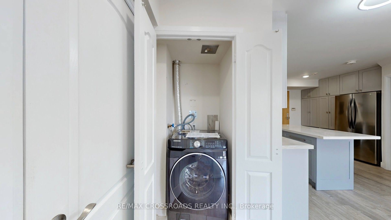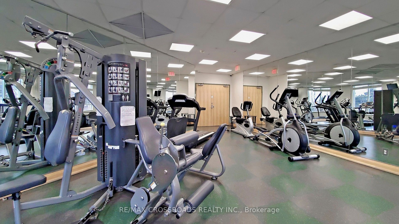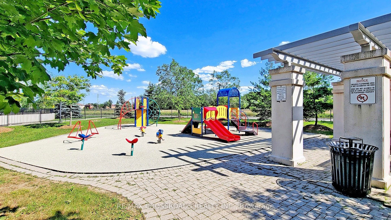$768,000
Available - For Sale
Listing ID: N9359143
7373 Kennedy Rd , Unit 705, Markham, L3R 1H6, Ontario
| Light Filled South-Facing Luxury Condo with Low Maintenance Fees! Casa Del Sol by Remington in a High Demand Markham Location in Milliken Mills East. This Modern Suite Has Been Completely Renovated From Top to Bottom With All Chic Features and Finishes. The Gourmet Kitchen Features Quartz Countertops & Stone Backsplash, Centre Island, Extended Kitchen Cabinets, and Stainless Steel Appliances Is The Perfect Setting For Entertaining. The Spacious Unit Has 2 Large Bedrooms with Built-In Closets & Desks, Enclosed Solarium, and Office/Den with 3pc Ensuite That Can Be Used As a 3rd Bedroom. The Open Concept Living Area Combines The Contemporary Kitchen with the Light Grey Luxury Vinyl Flooring To Make A Cozy and Light-Filled Interior. The Building Has A Variety of Recreational Facilities Including An Indoor Pool, Whirlpool, Sauna, Fitness Room, Party Room, Games Room, Outdoor Parkette, Guest Suites, Concierge & Visitor Parking. |
| Extras: Fridge, Stove, Rangehood, Dishwasher, Washer, All Electrical Light Fixtures, All Window Coverings. Top Ranked Schools: Aldergrove PS (6.8), Milliken Mills HS (7.9) with International Baccalaureate Program. |
| Price | $768,000 |
| Taxes: | $2048.00 |
| Maintenance Fee: | 594.35 |
| Address: | 7373 Kennedy Rd , Unit 705, Markham, L3R 1H6, Ontario |
| Province/State: | Ontario |
| Condo Corporation No | YRSCC |
| Level | 6 |
| Unit No | 21 |
| Directions/Cross Streets: | KENNEDY RD/DENISON RD |
| Rooms: | 7 |
| Bedrooms: | 2 |
| Bedrooms +: | 2 |
| Kitchens: | 1 |
| Family Room: | N |
| Basement: | None |
| Property Type: | Condo Apt |
| Style: | Apartment |
| Exterior: | Brick, Concrete |
| Garage Type: | Underground |
| Garage(/Parking)Space: | 1.00 |
| Drive Parking Spaces: | 0 |
| Park #1 | |
| Parking Type: | Owned |
| Exposure: | S |
| Balcony: | None |
| Locker: | Owned |
| Pet Permited: | Restrict |
| Approximatly Square Footage: | 900-999 |
| Building Amenities: | Concierge, Exercise Room, Guest Suites, Indoor Pool, Party/Meeting Room, Visitor Parking |
| Property Features: | Clear View, Park, Public Transit, Rec Centre, School |
| Maintenance: | 594.35 |
| CAC Included: | Y |
| Water Included: | Y |
| Common Elements Included: | Y |
| Heat Included: | Y |
| Parking Included: | Y |
| Building Insurance Included: | Y |
| Fireplace/Stove: | N |
| Heat Source: | Other |
| Heat Type: | Forced Air |
| Central Air Conditioning: | Central Air |
| Ensuite Laundry: | Y |
$
%
Years
This calculator is for demonstration purposes only. Always consult a professional
financial advisor before making personal financial decisions.
| Although the information displayed is believed to be accurate, no warranties or representations are made of any kind. |
| RE/MAX CROSSROADS REALTY INC. |
|
|

The Bhangoo Group
ReSale & PreSale
Bus:
905-783-1000
| Book Showing | Email a Friend |
Jump To:
At a Glance:
| Type: | Condo - Condo Apt |
| Area: | York |
| Municipality: | Markham |
| Neighbourhood: | Milliken Mills East |
| Style: | Apartment |
| Tax: | $2,048 |
| Maintenance Fee: | $594.35 |
| Beds: | 2+2 |
| Baths: | 2 |
| Garage: | 1 |
| Fireplace: | N |
Locatin Map:
Payment Calculator:
