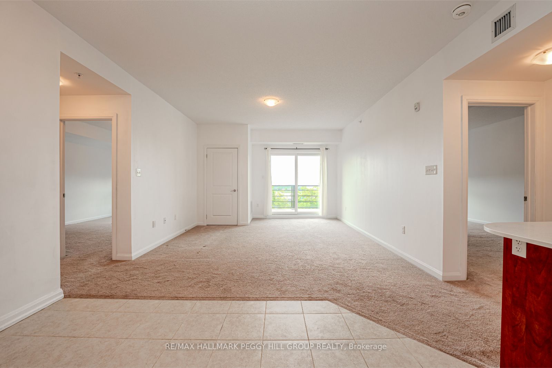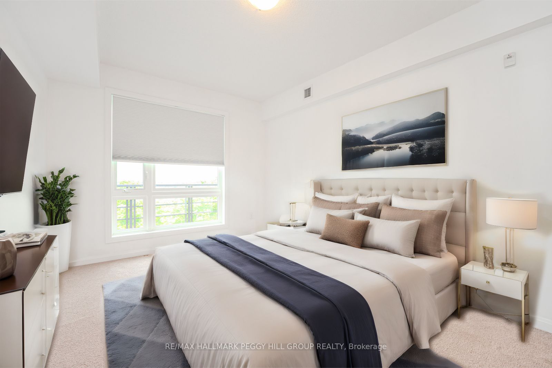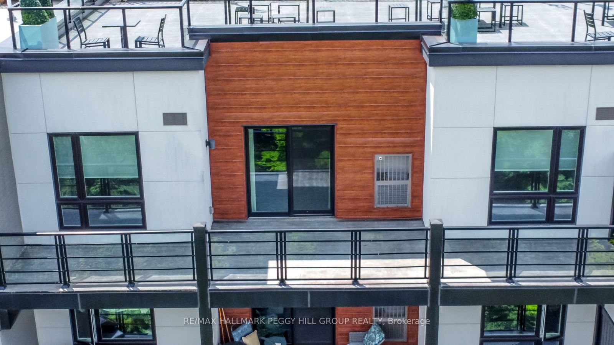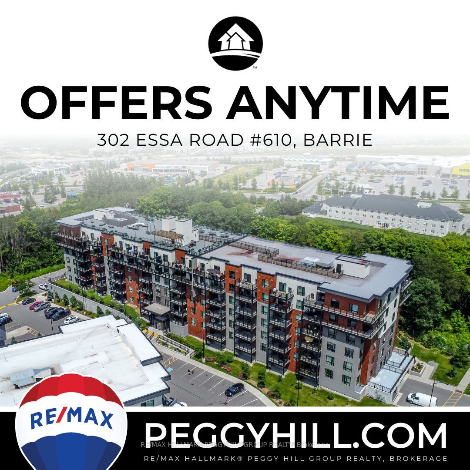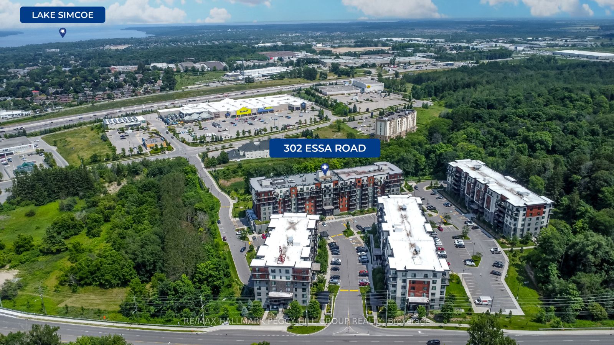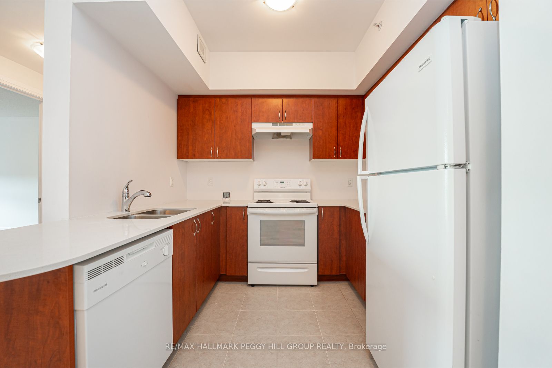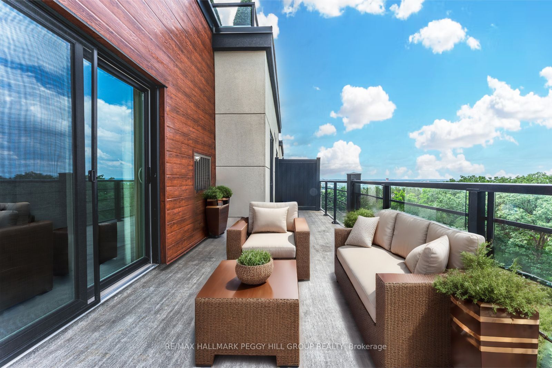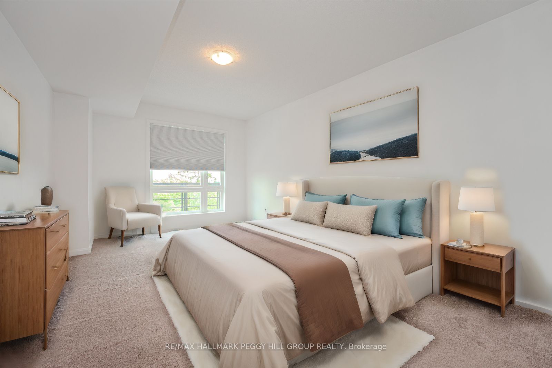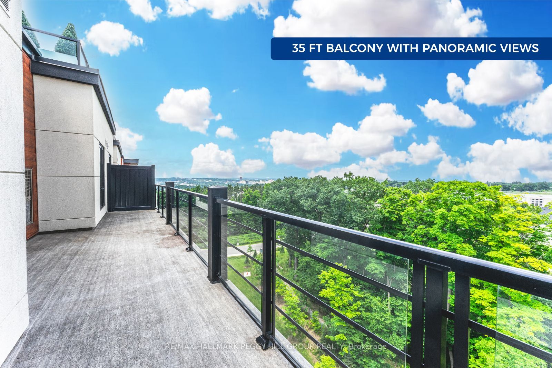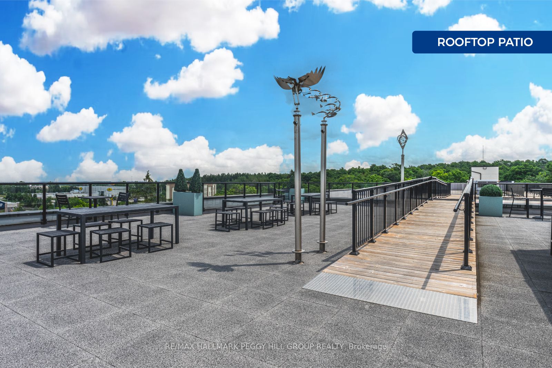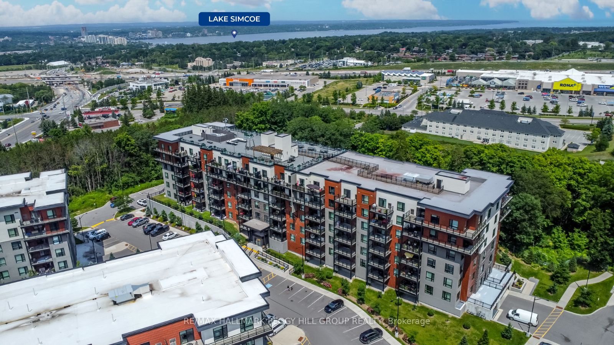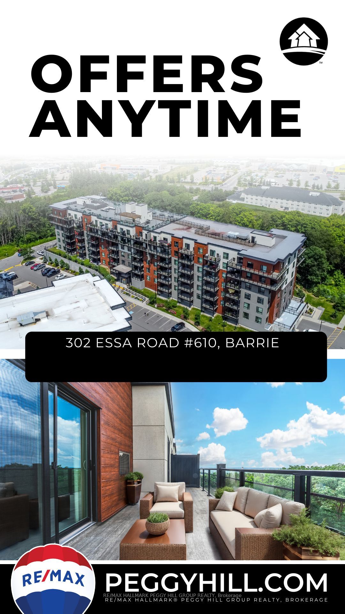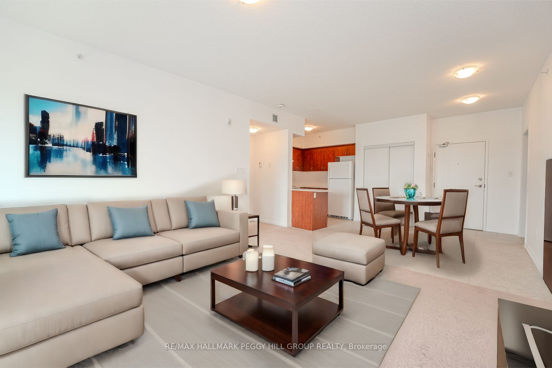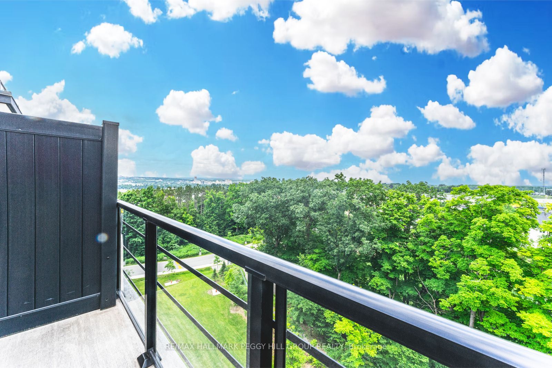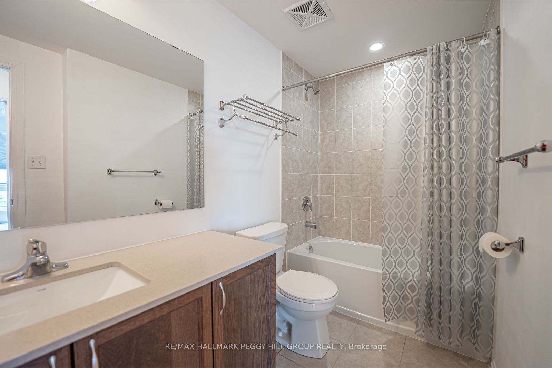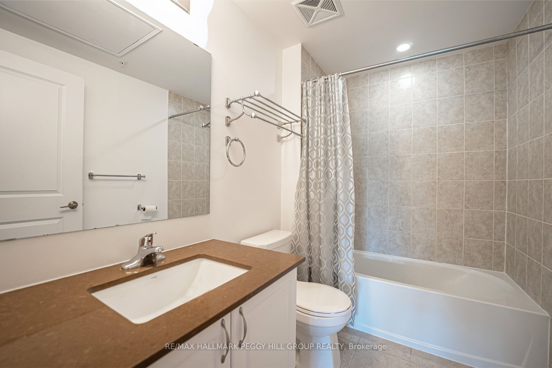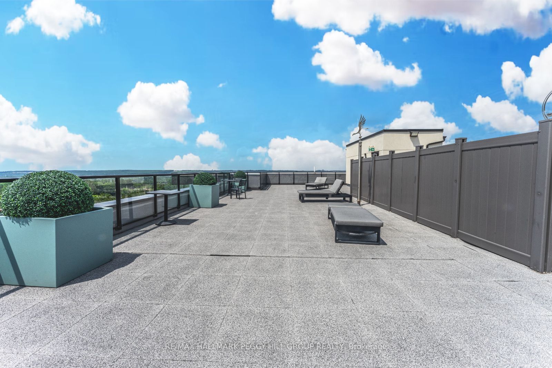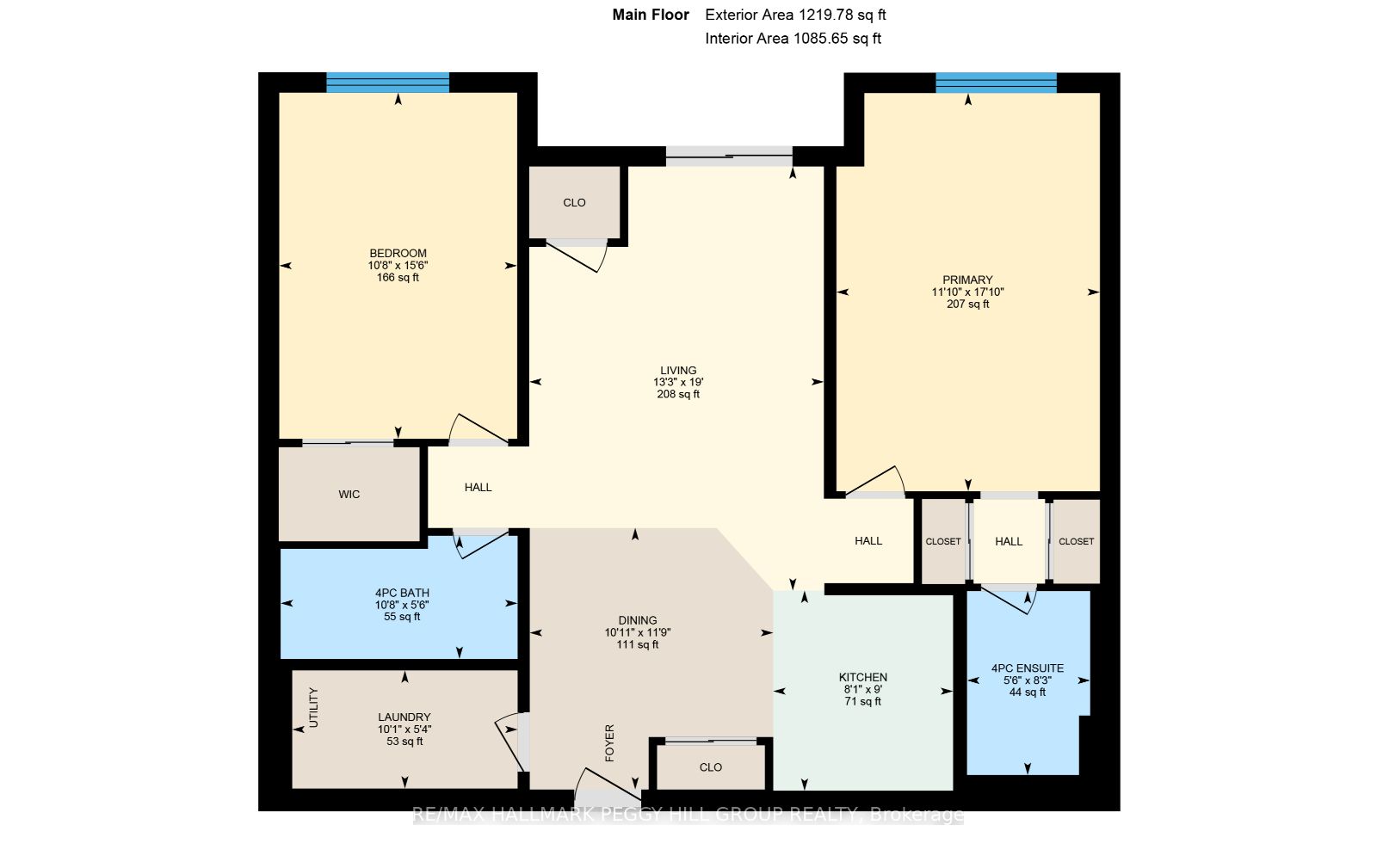$549,000
Available - For Sale
Listing ID: S9353800
302 Essa Rd , Unit 610, Barrie, L9J 0H3, Ontario
| BEAUTIFUL TOP FLOOR 1,219 SQFT 2 BEDROOM CONDO WITH PANORAMIC VIEWS FROM THE 35-FOOT BALCONY & 2 UNDERGROUND PARKING SPACES! This building boasts a prime location, just a short walk away from all amenities. This charming top-floor unit presents excellent potential for first-time home buyers and investors, offering two well-appointed bedrooms and two bathrooms. Upon entry, a generous open-concept living space welcomes you with nine-foot ceilings, plush carpet flooring and plenty of natural light. Prepare meals in the well-equipped kitchen boasting ceramic tiles, ideal storage space, and breakfast bar seating, perfect for enjoying daily meals. Move seamlessly into the spacious living room, including a lovely glass sliding door walk-out to your private 35ft balcony. Top-floor panoramic views are present on this balcony, providing a relaxing retreat after a long workday. To make this balcony even more ideal, spend the warmer months cooking your favourite summer meals as this building permits barbeques. In addition, the primary suite showcases a walk-in closet, perfect for extra storage. The building features fantastic amenities, including visitor parking and an 11,000 sqft rooftop terrace to enjoy the fantastic views. Other notable mentions for this beautiful property are in-suite laundry amenities, two underground parking spaces, and two private storage lockers. This top-floor unit provides unparalleled comfort and breathtaking vistas, making it the ideal #HomeToStay with a quick closing available! |
| Price | $549,000 |
| Taxes: | $4588.08 |
| Maintenance Fee: | 606.61 |
| Address: | 302 Essa Rd , Unit 610, Barrie, L9J 0H3, Ontario |
| Province/State: | Ontario |
| Condo Corporation No | SSCP |
| Level | 6 |
| Unit No | 610 |
| Locker No | 2 |
| Directions/Cross Streets: | Veterans Dr/Essa Rd |
| Rooms: | 6 |
| Bedrooms: | 2 |
| Bedrooms +: | |
| Kitchens: | 1 |
| Family Room: | N |
| Basement: | None |
| Approximatly Age: | 0-5 |
| Property Type: | Condo Apt |
| Style: | Apartment |
| Exterior: | Concrete, Other |
| Garage Type: | Underground |
| Garage(/Parking)Space: | 2.00 |
| Drive Parking Spaces: | 0 |
| Park #1 | |
| Parking Spot: | 78 |
| Parking Type: | Owned |
| Legal Description: | 1 |
| Park #2 | |
| Parking Spot: | 83 |
| Parking Type: | Owned |
| Legal Description: | 1 |
| Exposure: | W |
| Balcony: | Open |
| Locker: | Exclusive |
| Pet Permited: | Restrict |
| Retirement Home: | N |
| Approximatly Age: | 0-5 |
| Approximatly Square Footage: | 1200-1399 |
| Building Amenities: | Bbqs Allowed, Rooftop Deck/Garden, Visitor Parking |
| Property Features: | Park, Place Of Worship, Public Transit, Ravine, School, School Bus Route |
| Maintenance: | 606.61 |
| Water Included: | Y |
| Common Elements Included: | Y |
| Parking Included: | Y |
| Building Insurance Included: | Y |
| Fireplace/Stove: | N |
| Heat Source: | Gas |
| Heat Type: | Forced Air |
| Central Air Conditioning: | Central Air |
| Laundry Level: | Main |
| Elevator Lift: | Y |
$
%
Years
This calculator is for demonstration purposes only. Always consult a professional
financial advisor before making personal financial decisions.
| Although the information displayed is believed to be accurate, no warranties or representations are made of any kind. |
| RE/MAX HALLMARK PEGGY HILL GROUP REALTY |
|
|

The Bhangoo Group
ReSale & PreSale
Bus:
905-783-1000
| Virtual Tour | Book Showing | Email a Friend |
Jump To:
At a Glance:
| Type: | Condo - Condo Apt |
| Area: | Simcoe |
| Municipality: | Barrie |
| Neighbourhood: | Ardagh |
| Style: | Apartment |
| Approximate Age: | 0-5 |
| Tax: | $4,588.08 |
| Maintenance Fee: | $606.61 |
| Beds: | 2 |
| Baths: | 2 |
| Garage: | 2 |
| Fireplace: | N |
Locatin Map:
Payment Calculator:
