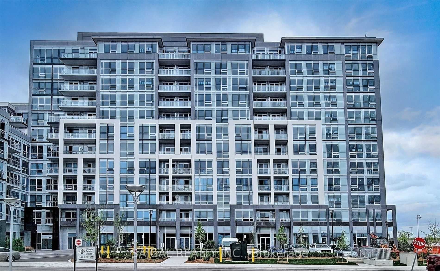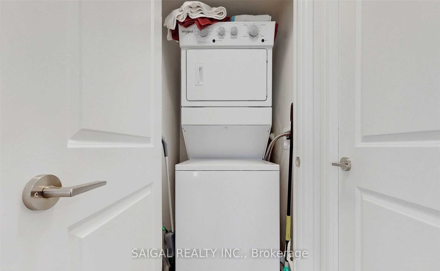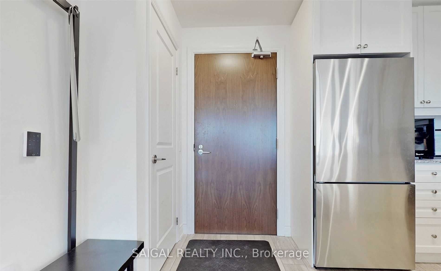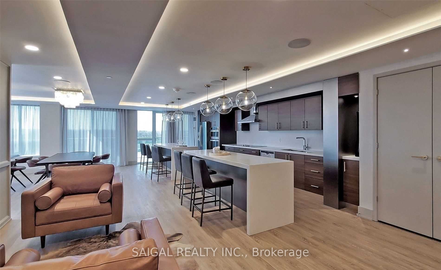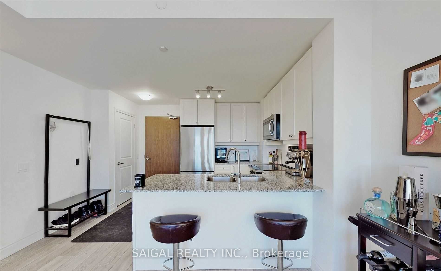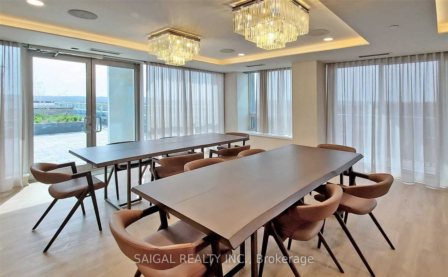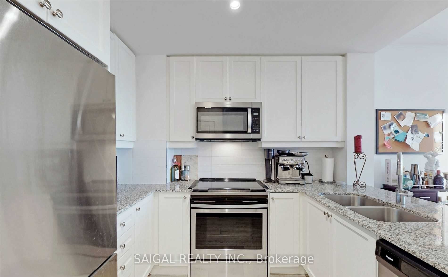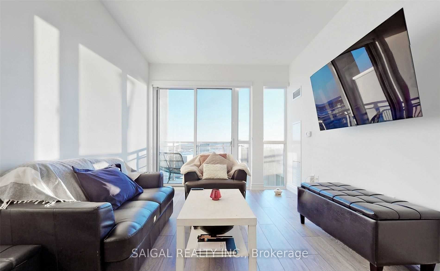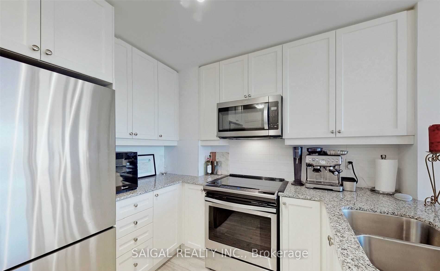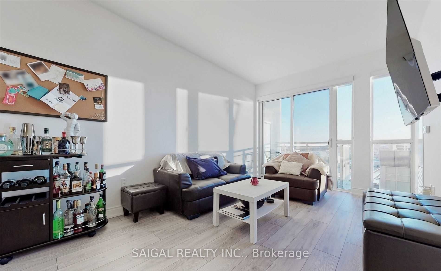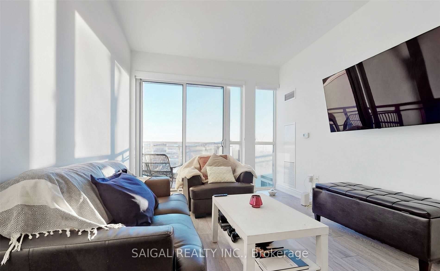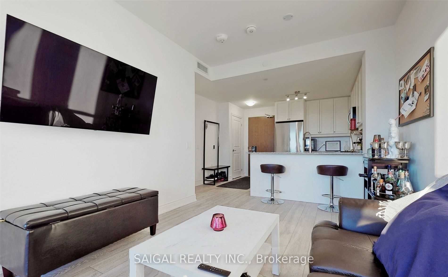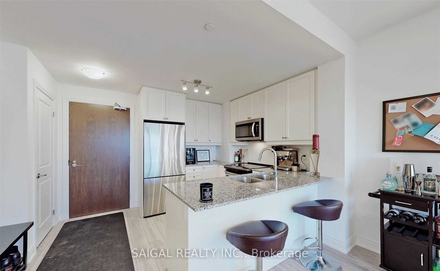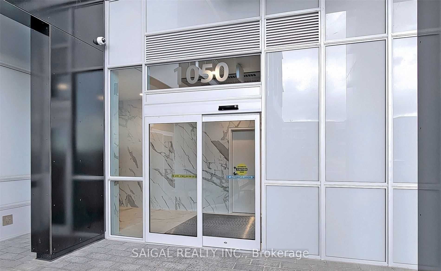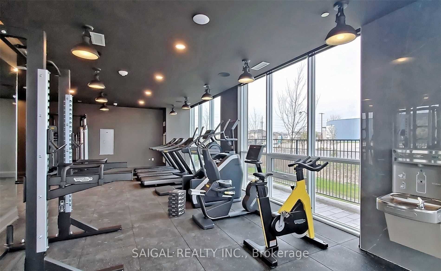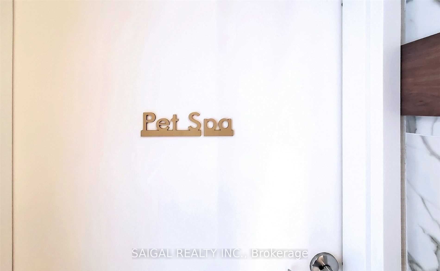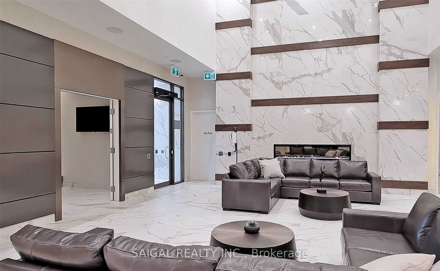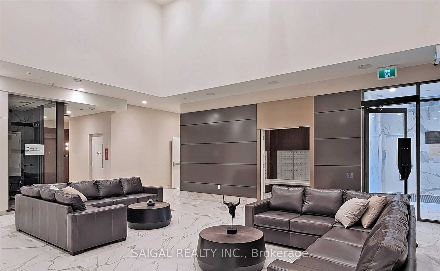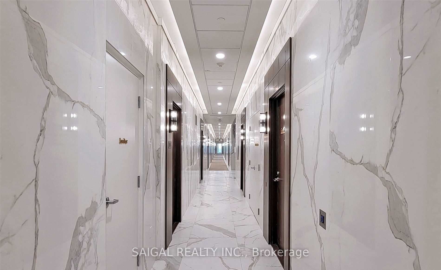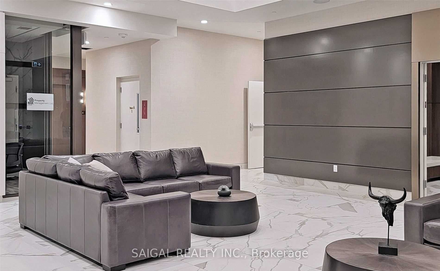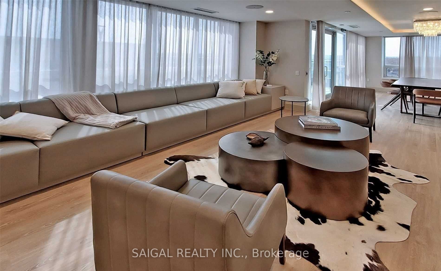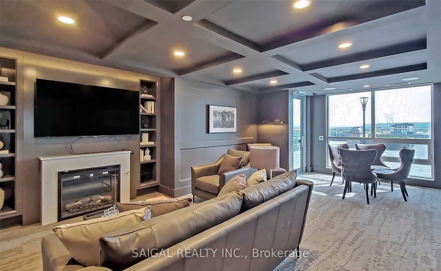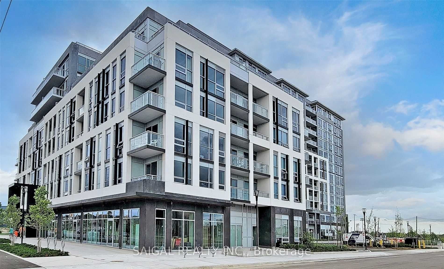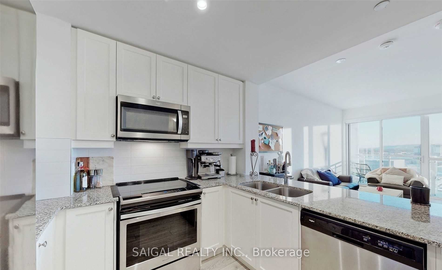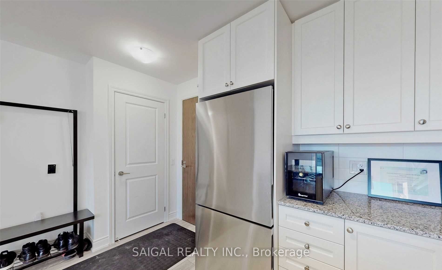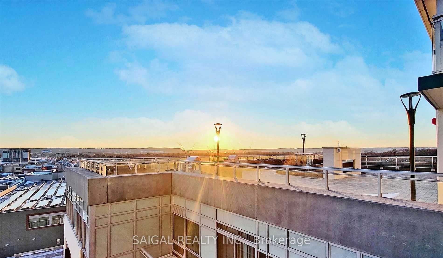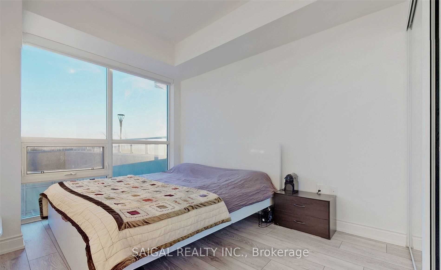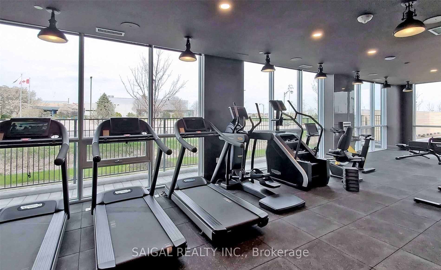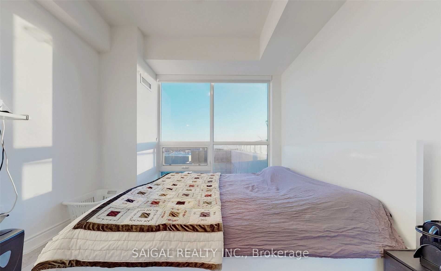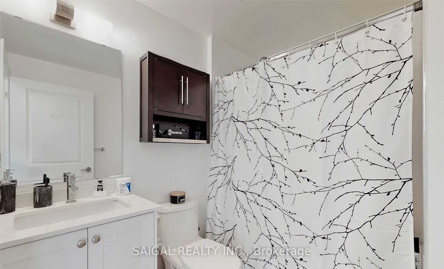$520,000
Available - For Sale
Listing ID: W9240949
1050 Main St East , Unit 702, Milton, L9T 9M3, Ontario
| This 1-Bed, 1-Bath Condo Features An Open Living And Dining Area With A Walkout To The Balcony With A View Of The Niagara Escarpment. The Kitchen Includes, Granite Countertops, A Breakfast Bar, And Stainless Steel Appliances. This Unit Is Unique In That The North-Side Hallway And Right-Side Electrical Closet Enhance Seclusion From Neighboring Units, Enhancing The Tranquil Living Environment. Underground Parking, Easy Access To Shopping, Dining, And Transportation. Don't Miss The Chance To Call This Urban Retreat Your New Home! |
| Extras: 1 Underground Parking and 1 Underground Locker Included |
| Price | $520,000 |
| Taxes: | $2109.31 |
| Maintenance Fee: | 482.35 |
| Address: | 1050 Main St East , Unit 702, Milton, L9T 9M3, Ontario |
| Province/State: | Ontario |
| Condo Corporation No | HSCC |
| Level | 7 |
| Unit No | 2 |
| Directions/Cross Streets: | Thompson Rd / Main St E |
| Rooms: | 4 |
| Bedrooms: | 1 |
| Bedrooms +: | |
| Kitchens: | 1 |
| Family Room: | N |
| Basement: | None |
| Property Type: | Condo Apt |
| Style: | Apartment |
| Exterior: | Concrete, Other |
| Garage Type: | Underground |
| Garage(/Parking)Space: | 1.00 |
| Drive Parking Spaces: | 0 |
| Park #1 | |
| Parking Spot: | 36 |
| Parking Type: | Owned |
| Legal Description: | B |
| Exposure: | Nw |
| Balcony: | Open |
| Locker: | Owned |
| Pet Permited: | Restrict |
| Approximatly Square Footage: | 500-599 |
| Building Amenities: | Bike Storage, Concierge, Exercise Room, Outdoor Pool, Party/Meeting Room, Visitor Parking |
| Property Features: | Arts Centre, Library, Park, Public Transit, Rec Centre, School |
| Maintenance: | 482.35 |
| CAC Included: | Y |
| Common Elements Included: | Y |
| Parking Included: | Y |
| Building Insurance Included: | Y |
| Fireplace/Stove: | N |
| Heat Source: | Gas |
| Heat Type: | Forced Air |
| Central Air Conditioning: | Central Air |
| Laundry Level: | Main |
$
%
Years
This calculator is for demonstration purposes only. Always consult a professional
financial advisor before making personal financial decisions.
| Although the information displayed is believed to be accurate, no warranties or representations are made of any kind. |
| SAIGAL REALTY INC. |
|
|

The Bhangoo Group
ReSale & PreSale
Bus:
905-783-1000
| Book Showing | Email a Friend |
Jump To:
At a Glance:
| Type: | Condo - Condo Apt |
| Area: | Halton |
| Municipality: | Milton |
| Neighbourhood: | Dempsey |
| Style: | Apartment |
| Tax: | $2,109.31 |
| Maintenance Fee: | $482.35 |
| Beds: | 1 |
| Baths: | 1 |
| Garage: | 1 |
| Fireplace: | N |
Locatin Map:
Payment Calculator:
