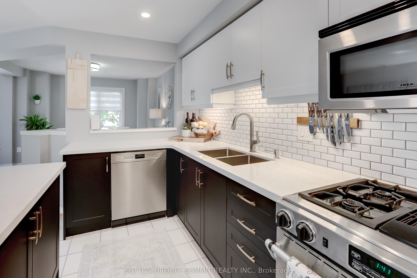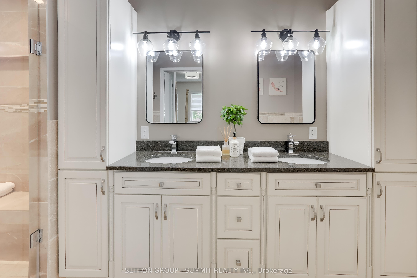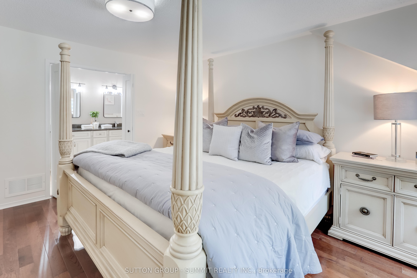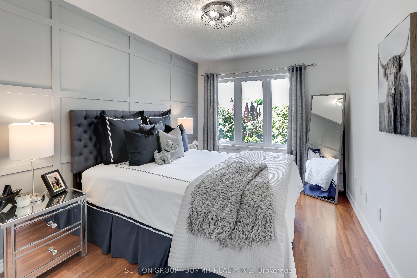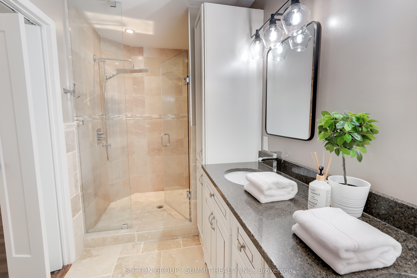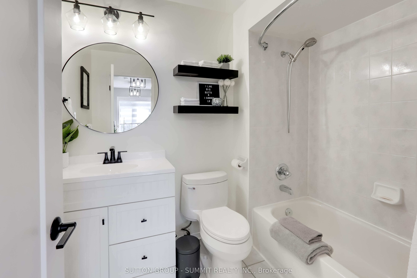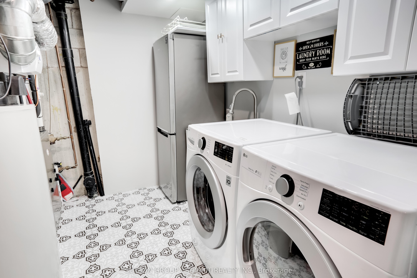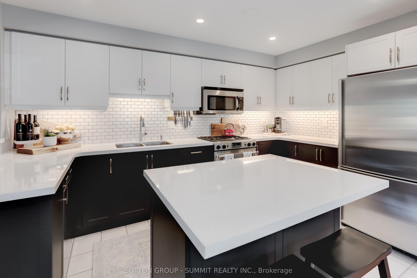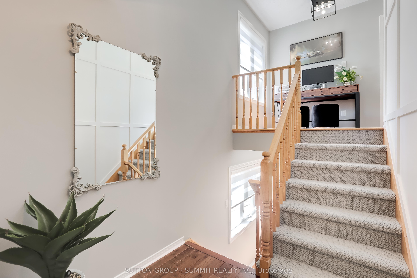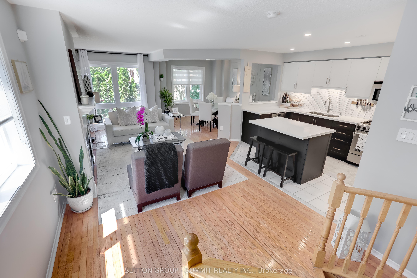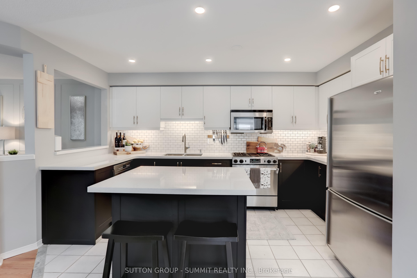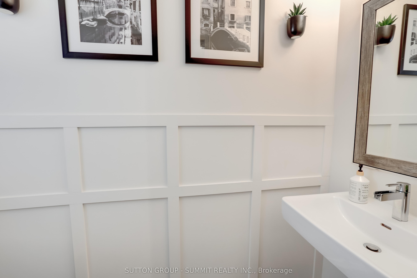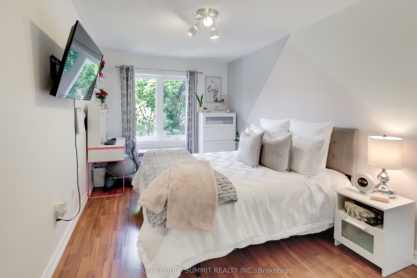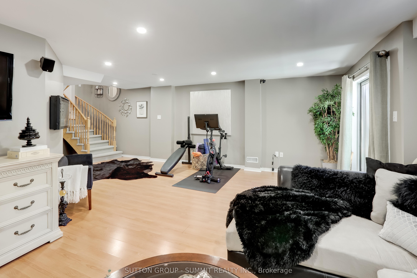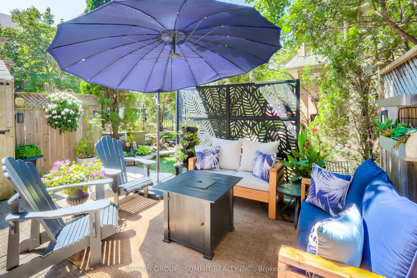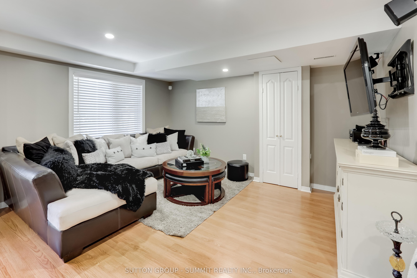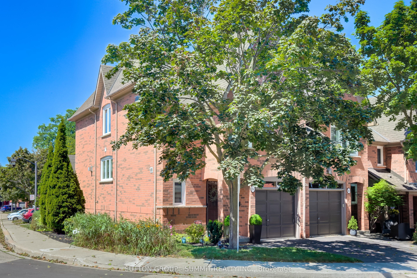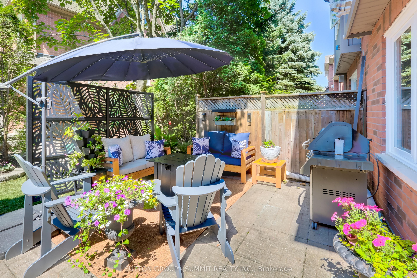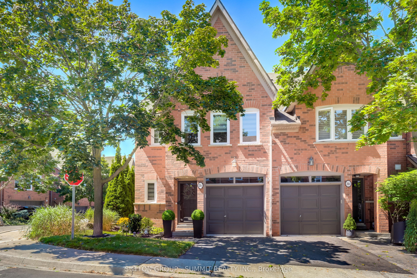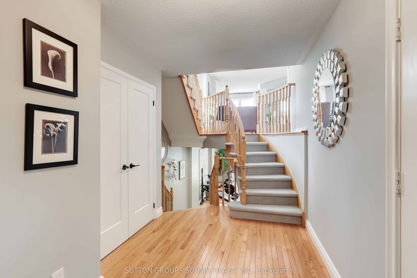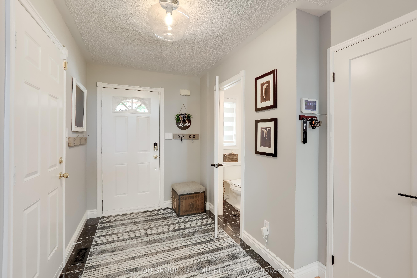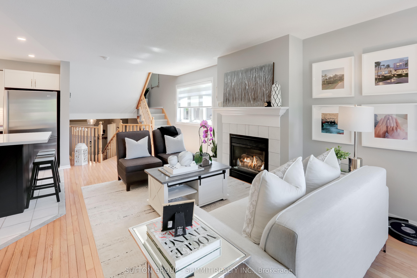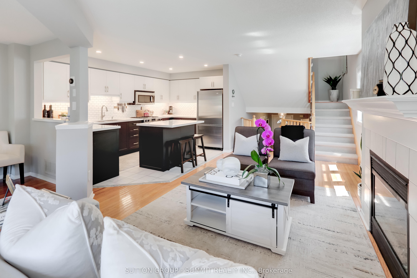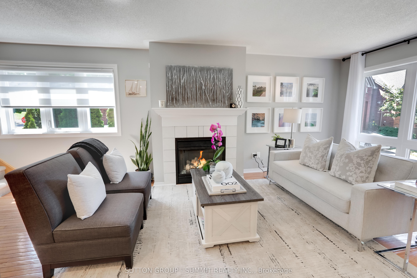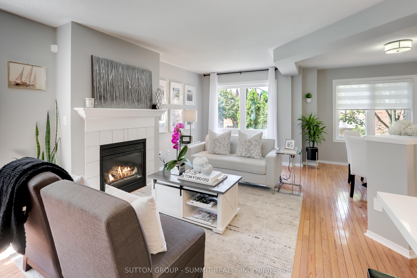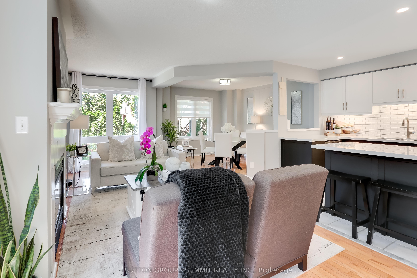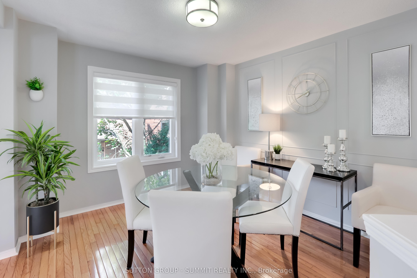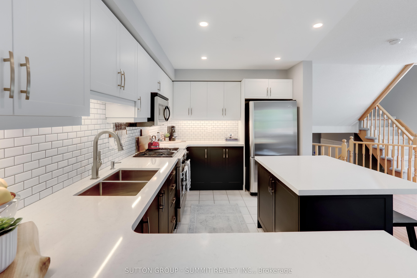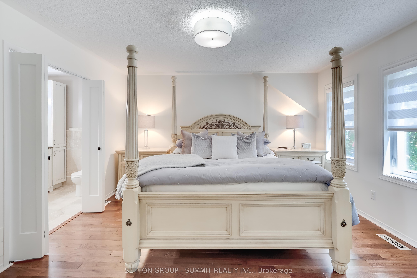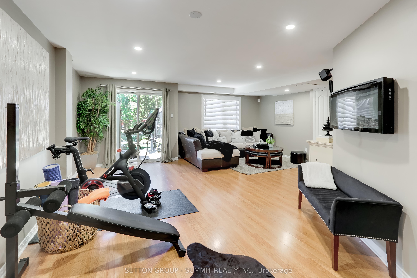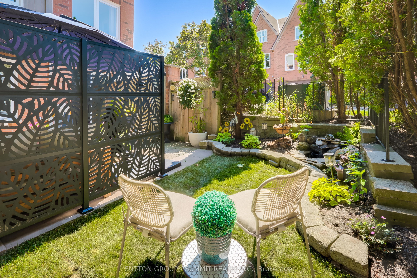$1,082,800
Available - For Sale
Listing ID: W9252685
928 QUEEN St West , Unit 25C, Mississauga, L5H 4K5, Ontario
| This End Unit Townhome is nestled in the heart of its quaint Enclave and perfectly perched south facing with fabulous sunsets to be enjoyed in the outdoor rear garden. This home has been taste fully updated and meticulously maintained. kitchen features a Chef's Island with stylish stone counters, attractive cabinetry accented w/elegant hardware, complimented with a modern subway backsplash. The primary bedroom features a grand spa-like Ensuite & walk-in w/built-ins. Updated lux light fixtures & newer interior doors w/hardware provide an uber cool vibe throughout. Turn-key move in ready! |
| Price | $1,082,800 |
| Taxes: | $5174.60 |
| Maintenance Fee: | 650.00 |
| Address: | 928 QUEEN St West , Unit 25C, Mississauga, L5H 4K5, Ontario |
| Province/State: | Ontario |
| Condo Corporation No | PCC |
| Level | 1 |
| Unit No | 25 |
| Directions/Cross Streets: | QUEEN ST W & LORNE PARK RD |
| Rooms: | 6 |
| Rooms +: | 1 |
| Bedrooms: | 3 |
| Bedrooms +: | |
| Kitchens: | 1 |
| Family Room: | Y |
| Basement: | Fin W/O |
| Property Type: | Condo Townhouse |
| Style: | 2-Storey |
| Exterior: | Brick |
| Garage Type: | Built-In |
| Garage(/Parking)Space: | 1.00 |
| Drive Parking Spaces: | 1 |
| Park #1 | |
| Parking Type: | Owned |
| Exposure: | E |
| Balcony: | Open |
| Locker: | None |
| Pet Permited: | Restrict |
| Approximatly Square Footage: | 1600-1799 |
| Property Features: | Park, Place Of Worship, Public Transit, Ravine, Rec Centre, School |
| Maintenance: | 650.00 |
| Common Elements Included: | Y |
| Building Insurance Included: | Y |
| Fireplace/Stove: | Y |
| Heat Source: | Gas |
| Heat Type: | Forced Air |
| Central Air Conditioning: | Central Air |
$
%
Years
This calculator is for demonstration purposes only. Always consult a professional
financial advisor before making personal financial decisions.
| Although the information displayed is believed to be accurate, no warranties or representations are made of any kind. |
| SUTTON GROUP - SUMMIT REALTY INC. |
|
|

The Bhangoo Group
ReSale & PreSale
Bus:
905-783-1000
| Virtual Tour | Book Showing | Email a Friend |
Jump To:
At a Glance:
| Type: | Condo - Condo Townhouse |
| Area: | Peel |
| Municipality: | Mississauga |
| Neighbourhood: | Lorne Park |
| Style: | 2-Storey |
| Tax: | $5,174.6 |
| Maintenance Fee: | $650 |
| Beds: | 3 |
| Baths: | 2 |
| Garage: | 1 |
| Fireplace: | Y |
Locatin Map:
Payment Calculator:
