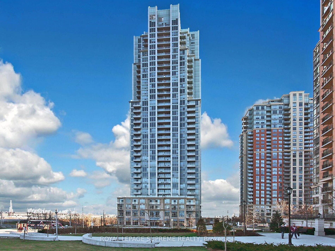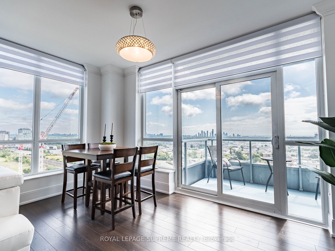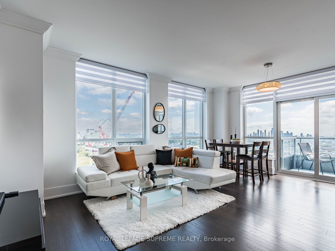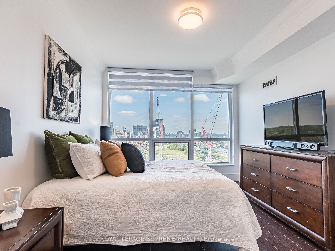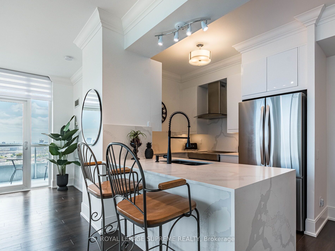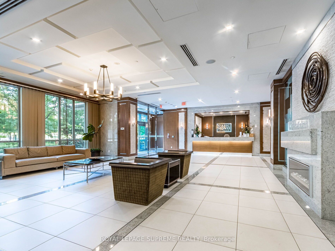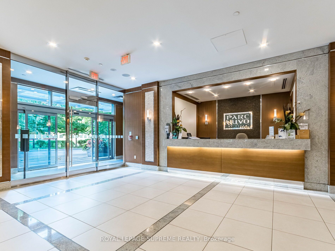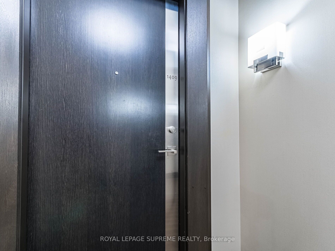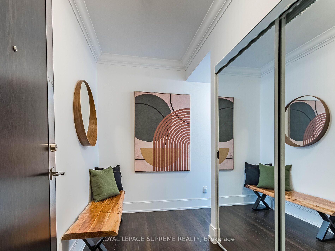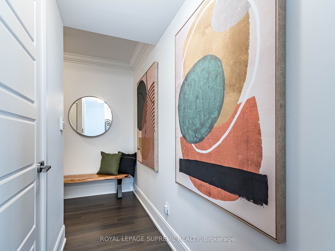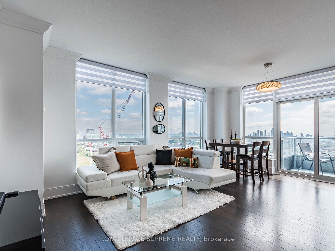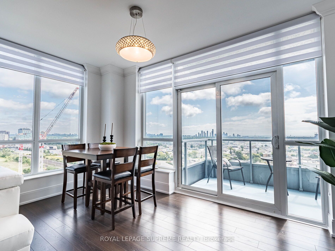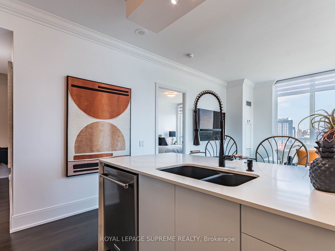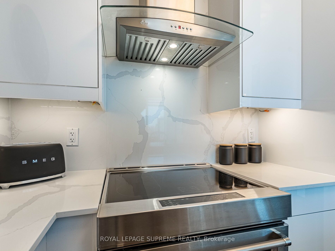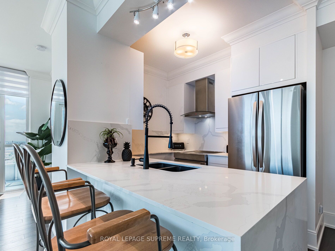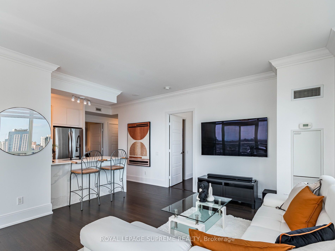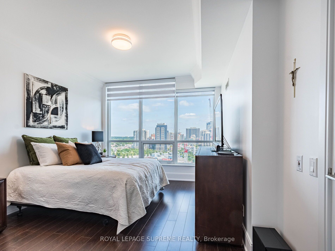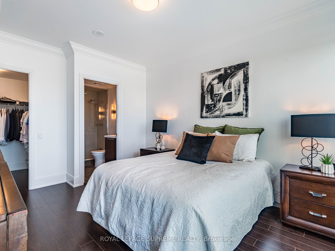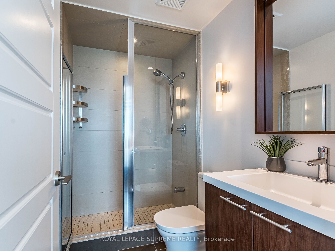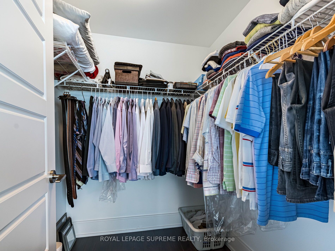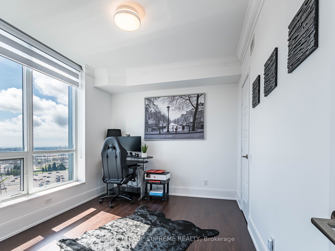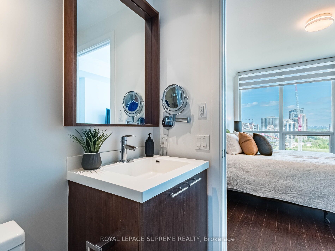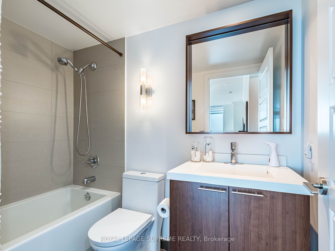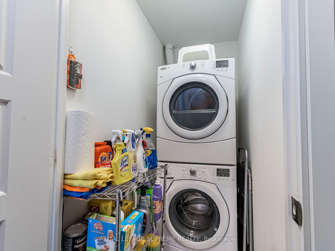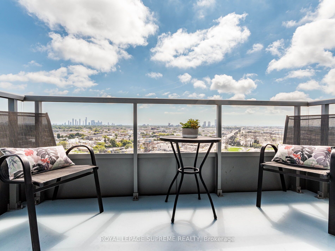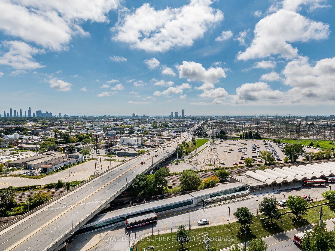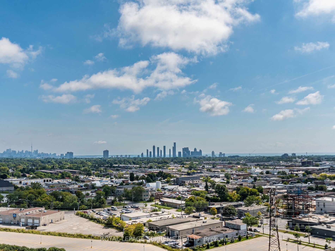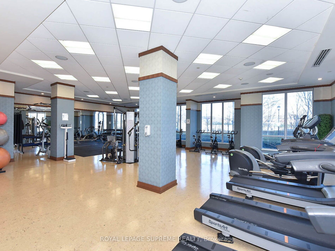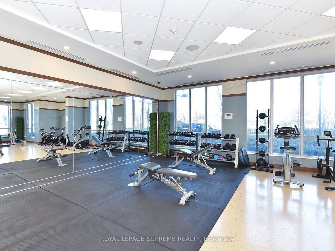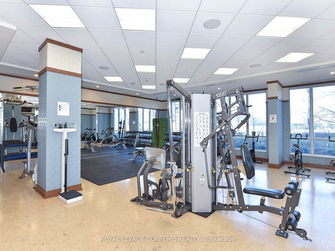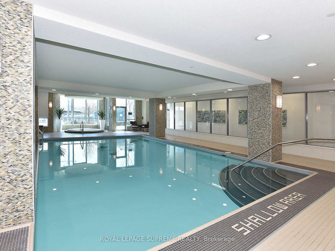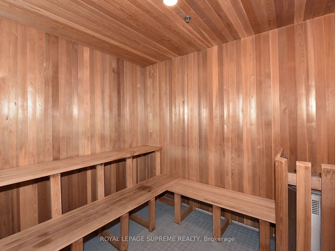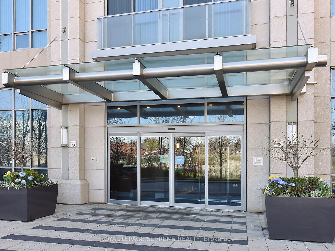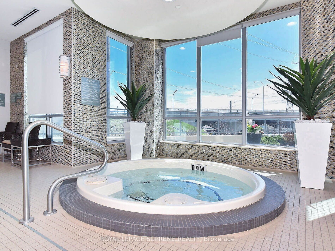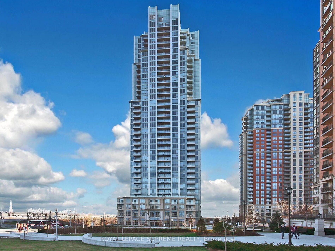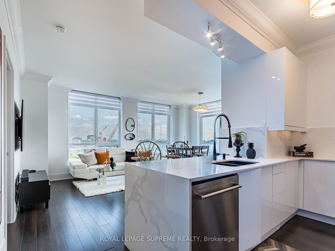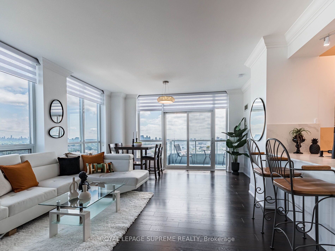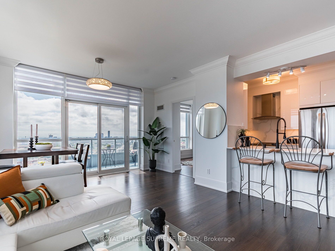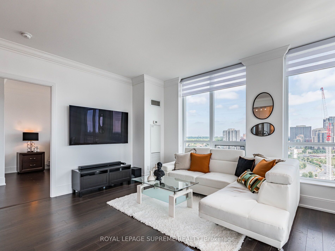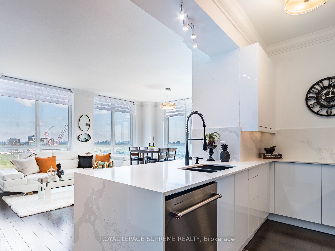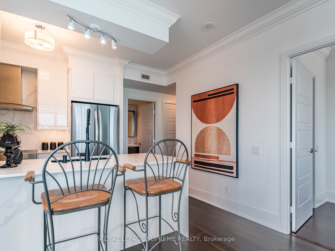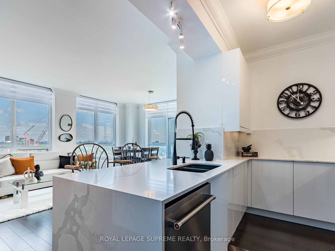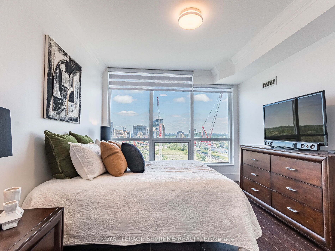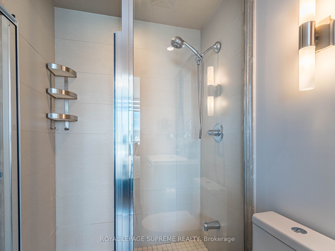$919,000
Available - For Sale
Listing ID: W9293495
15 Viking Lane , Unit 1409, Toronto, M9B 0A4, Ontario
| Rarely offered. Luxurious extensively renovated, spacious 1059 square feet 2 bedroom with 2 walk in closets, 2 bathrooms, corner unit. With sunbathed Southeast panoramic views of the Toronto skyline. Open concept living with 9' foot ceilings. Crown moulding thru-out. Completely new gourmet kitchen with quartz counters all around. Custom Zebra blinds! Over 125k in renos. Tridel Bldg is well managed with excellent amenities & 24 Hour concierge. Walk to Kipling TTC & GO Stn. Close to all major highways 401/407/QEW and Downtown. |
| Extras: S/S Hood, Billiards Room and BBQ Terrace |
| Price | $919,000 |
| Taxes: | $3361.80 |
| Maintenance Fee: | 826.92 |
| Address: | 15 Viking Lane , Unit 1409, Toronto, M9B 0A4, Ontario |
| Province/State: | Ontario |
| Condo Corporation No | TSCC |
| Level | 14 |
| Unit No | 09 |
| Directions/Cross Streets: | Dundas/Kipling |
| Rooms: | 6 |
| Bedrooms: | 2 |
| Bedrooms +: | |
| Kitchens: | 1 |
| Family Room: | N |
| Basement: | None |
| Property Type: | Condo Apt |
| Style: | Apartment |
| Exterior: | Concrete |
| Garage Type: | Underground |
| Garage(/Parking)Space: | 1.00 |
| Drive Parking Spaces: | 1 |
| Park #1 | |
| Parking Spot: | 101 |
| Parking Type: | Owned |
| Legal Description: | P3 |
| Exposure: | Se |
| Balcony: | Open |
| Locker: | Owned |
| Pet Permited: | Restrict |
| Approximatly Square Footage: | 1000-1199 |
| Building Amenities: | Concierge, Guest Suites, Gym, Indoor Pool, Party/Meeting Room, Sauna |
| Maintenance: | 826.92 |
| CAC Included: | Y |
| Water Included: | Y |
| Common Elements Included: | Y |
| Heat Included: | Y |
| Parking Included: | Y |
| Building Insurance Included: | Y |
| Fireplace/Stove: | N |
| Heat Source: | Gas |
| Heat Type: | Forced Air |
| Central Air Conditioning: | Central Air |
| Ensuite Laundry: | Y |
$
%
Years
This calculator is for demonstration purposes only. Always consult a professional
financial advisor before making personal financial decisions.
| Although the information displayed is believed to be accurate, no warranties or representations are made of any kind. |
| ROYAL LEPAGE SUPREME REALTY |
|
|

The Bhangoo Group
ReSale & PreSale
Bus:
905-783-1000
| Virtual Tour | Book Showing | Email a Friend |
Jump To:
At a Glance:
| Type: | Condo - Condo Apt |
| Area: | Toronto |
| Municipality: | Toronto |
| Neighbourhood: | Islington-City Centre West |
| Style: | Apartment |
| Tax: | $3,361.8 |
| Maintenance Fee: | $826.92 |
| Beds: | 2 |
| Baths: | 2 |
| Garage: | 1 |
| Fireplace: | N |
Locatin Map:
Payment Calculator:
