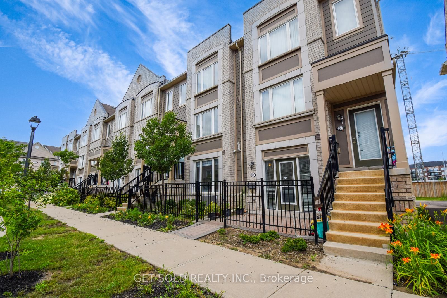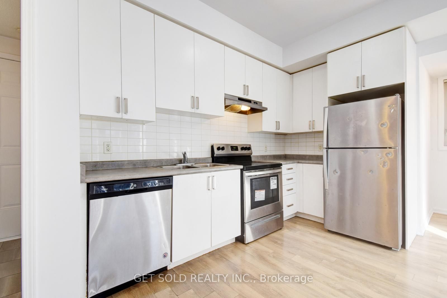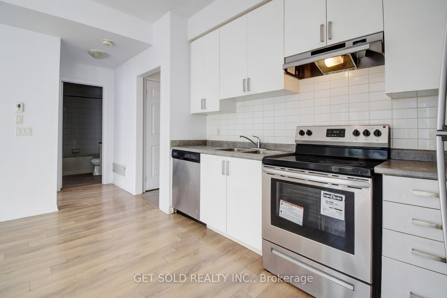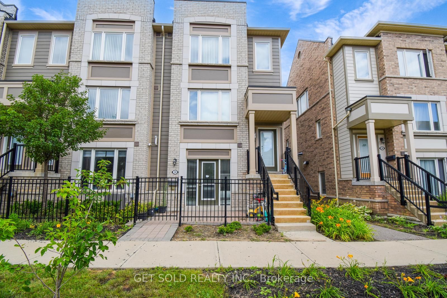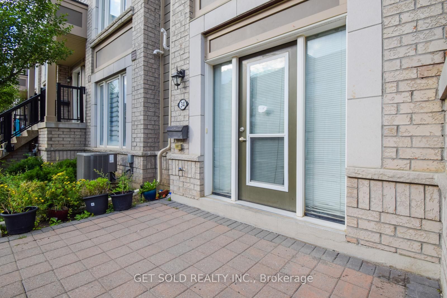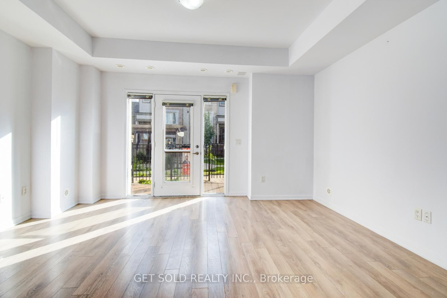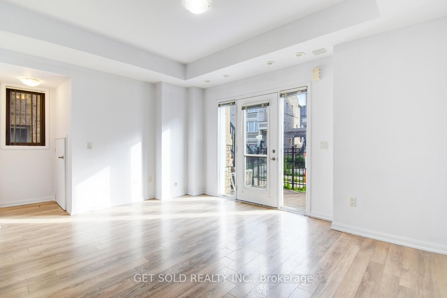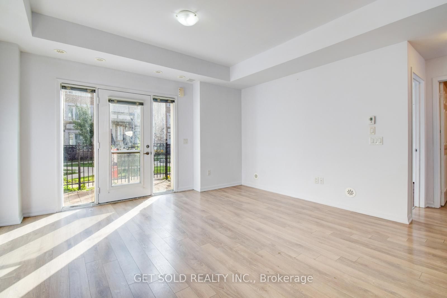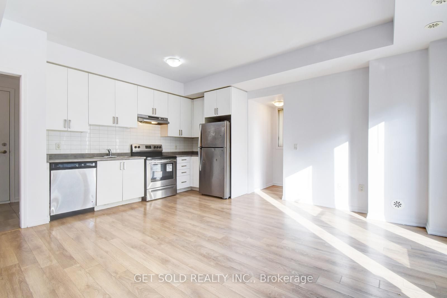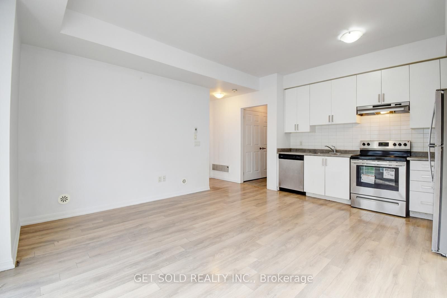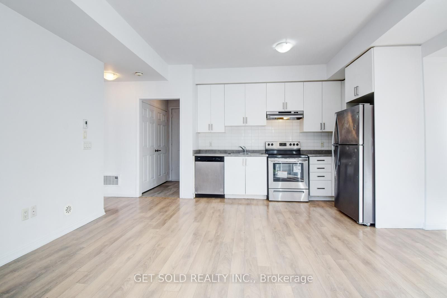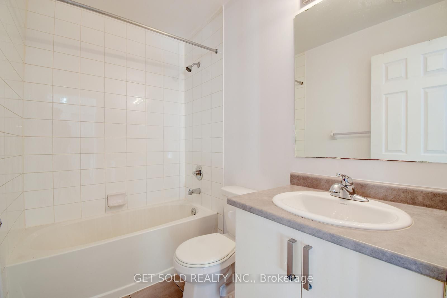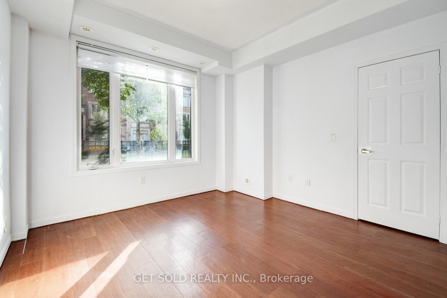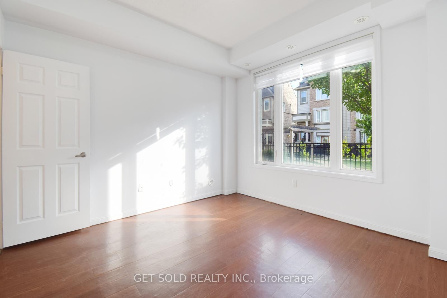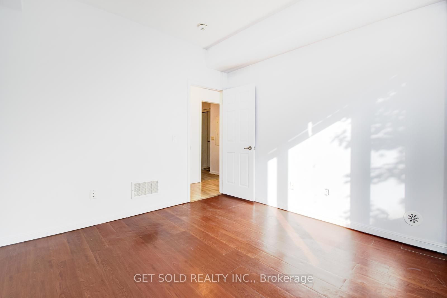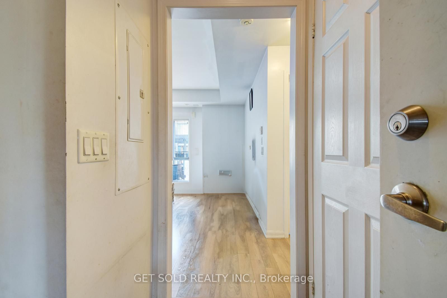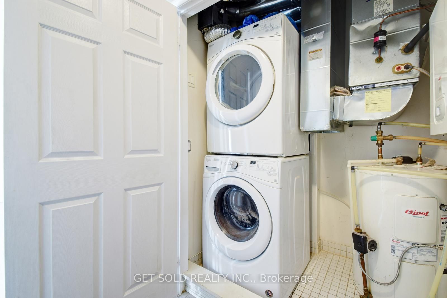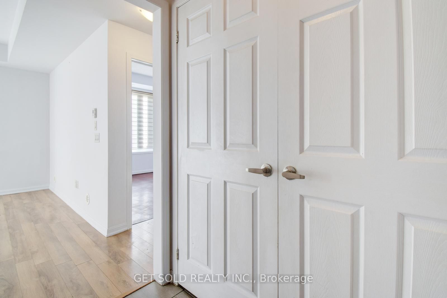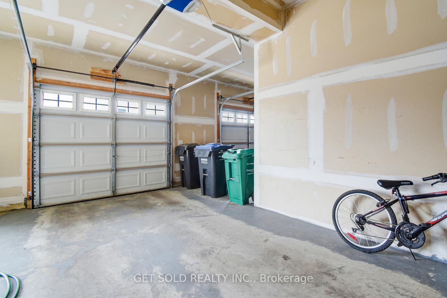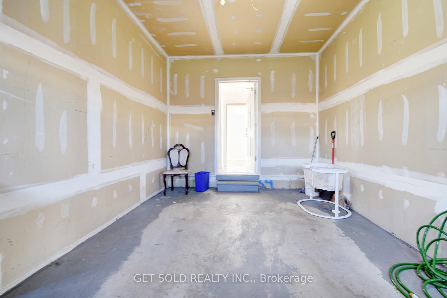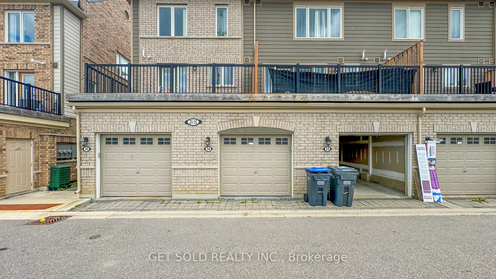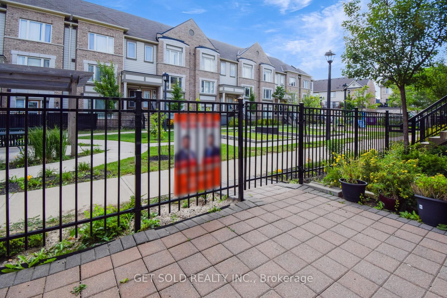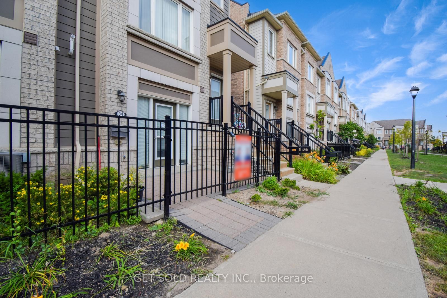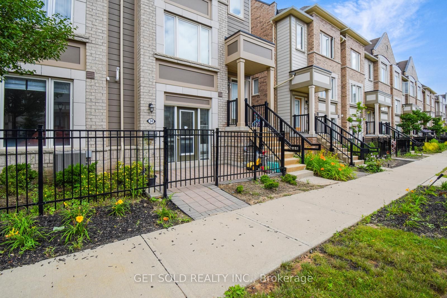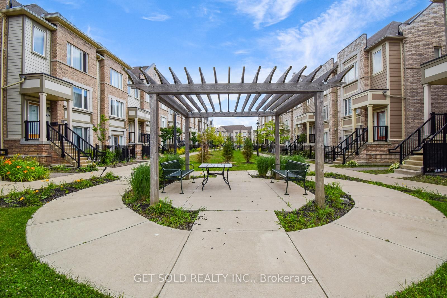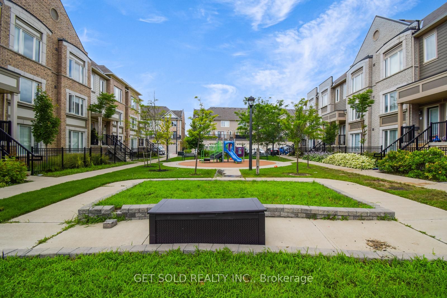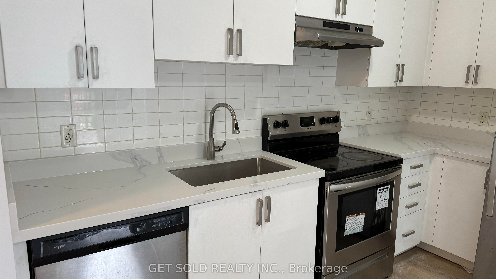$497,000
Available - For Sale
Listing ID: W9294819
1 Beckenrose Crt , Unit 34, Brampton, L6Y 6G2, Ontario
| Opportunity Knocks For Investors And First Time Home Buyers To Own In The Sought After Community Of Brampton West. Enjoy The Convenience Of Driving Directly Into Your Built In Garage With Ample Storage And Into This Stunning 1 Bedroom Stacked Townhome. ThIs Unit Promotes Open Concept Living With A Large Family And Dining Area Open To The Kitchen Which Boasts Stainless Steel Appliances And Classy Backsplash. Using All The Space A Separate Nook Was Built In And Can Be Used As A Nice Office Area Or Whatever You Desire. Large Primary Bedroom With A Large Window To Allow For Bright Sunshine Into Your Bedroom. 3pc Bathroom, Tastefully Finished. In-Suite Laundry For Convenience. Centrally Located To GO Statin, Stores And Restaurants. Minutes To Major Highways Including 401 and 407. This Unit Is Priced To Sell And Wont Last Long. |
| Price | $497,000 |
| Taxes: | $2879.00 |
| Maintenance Fee: | 228.86 |
| Address: | 1 Beckenrose Crt , Unit 34, Brampton, L6Y 6G2, Ontario |
| Province/State: | Ontario |
| Condo Corporation No | PSCP |
| Level | 1 |
| Unit No | 11 |
| Directions/Cross Streets: | Mississauga Rd / Steeles Ave W |
| Rooms: | 3 |
| Bedrooms: | 1 |
| Bedrooms +: | |
| Kitchens: | 1 |
| Family Room: | Y |
| Basement: | None |
| Approximatly Age: | 6-10 |
| Property Type: | Condo Townhouse |
| Style: | Stacked Townhse |
| Exterior: | Brick |
| Garage Type: | Attached |
| Garage(/Parking)Space: | 1.00 |
| Drive Parking Spaces: | 0 |
| Park #1 | |
| Parking Type: | Owned |
| Exposure: | E |
| Balcony: | None |
| Locker: | None |
| Pet Permited: | Restrict |
| Retirement Home: | N |
| Approximatly Age: | 6-10 |
| Approximatly Square Footage: | 600-699 |
| Property Features: | Place Of Wor, Public Transit, Rec Centre, School, School Bus Route |
| Maintenance: | 228.86 |
| Water Included: | Y |
| Parking Included: | Y |
| Building Insurance Included: | Y |
| Fireplace/Stove: | N |
| Heat Source: | Gas |
| Heat Type: | Forced Air |
| Central Air Conditioning: | Central Air |
| Laundry Level: | Main |
| Elevator Lift: | N |
$
%
Years
This calculator is for demonstration purposes only. Always consult a professional
financial advisor before making personal financial decisions.
| Although the information displayed is believed to be accurate, no warranties or representations are made of any kind. |
| GET SOLD REALTY INC. |
|
|

The Bhangoo Group
ReSale & PreSale
Bus:
905-783-1000
| Book Showing | Email a Friend |
Jump To:
At a Glance:
| Type: | Condo - Condo Townhouse |
| Area: | Peel |
| Municipality: | Brampton |
| Neighbourhood: | Bram West |
| Style: | Stacked Townhse |
| Approximate Age: | 6-10 |
| Tax: | $2,879 |
| Maintenance Fee: | $228.86 |
| Beds: | 1 |
| Baths: | 1 |
| Garage: | 1 |
| Fireplace: | N |
Locatin Map:
Payment Calculator:
