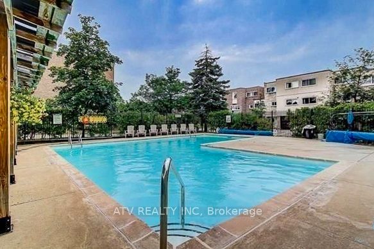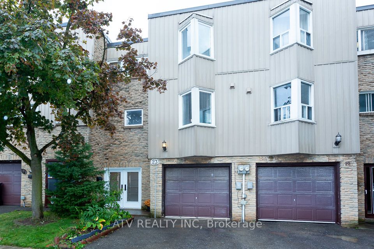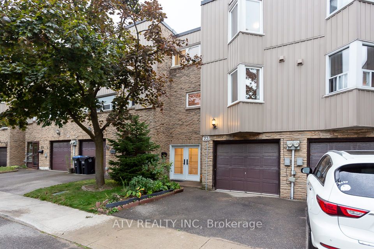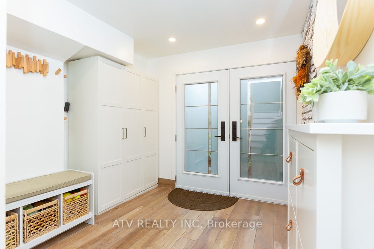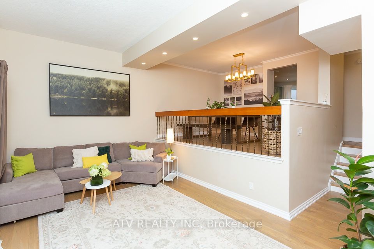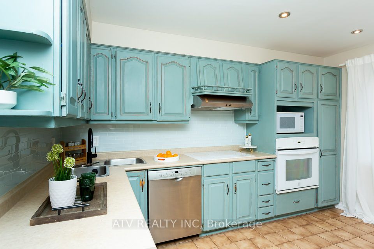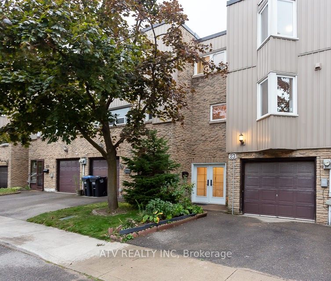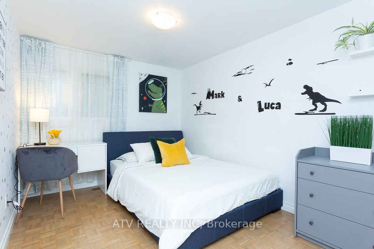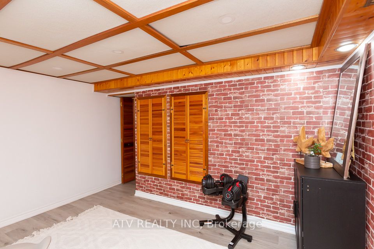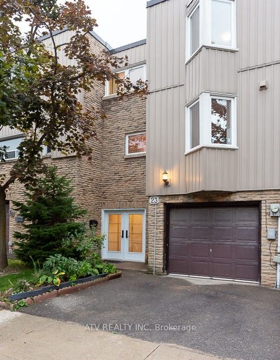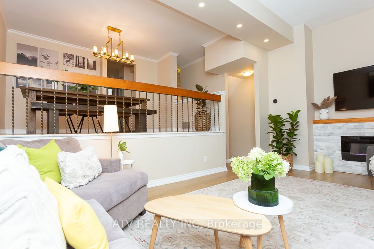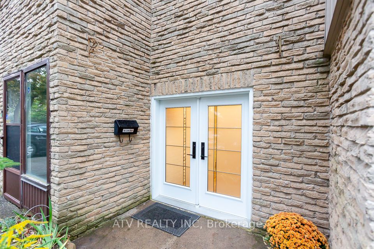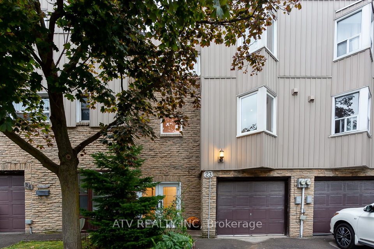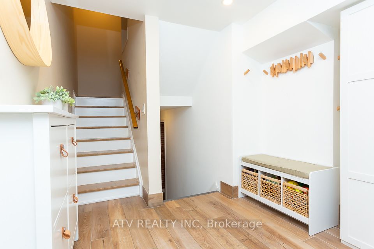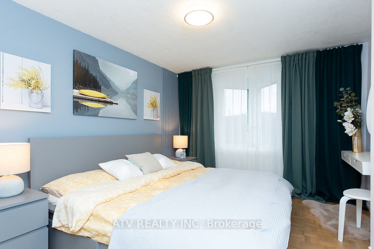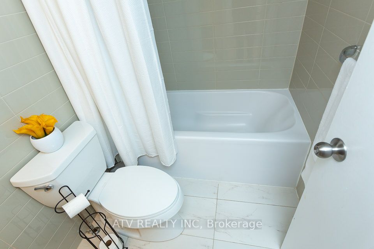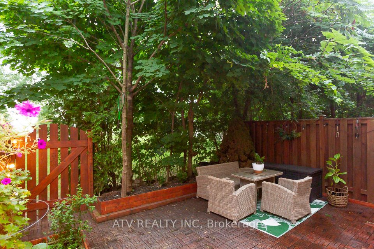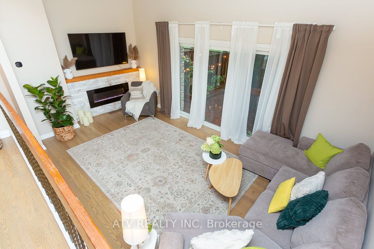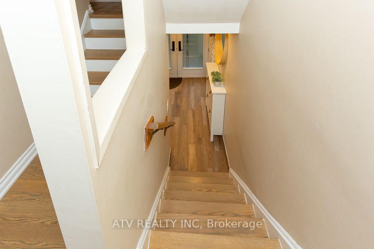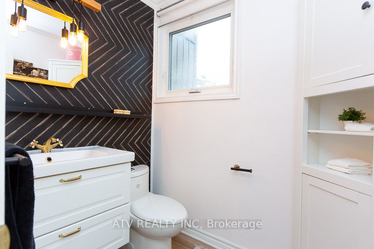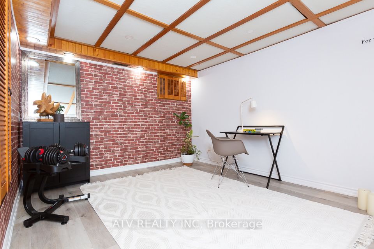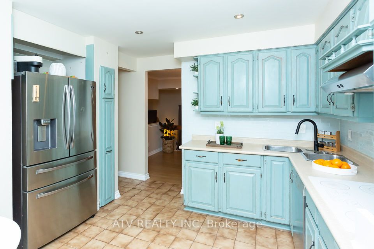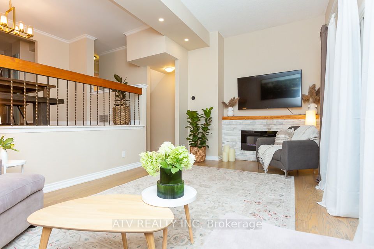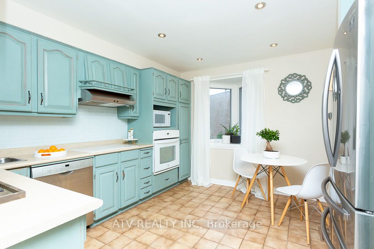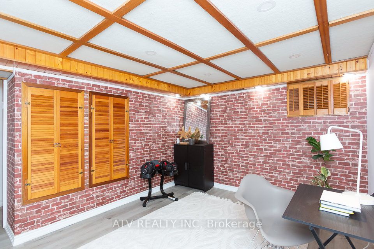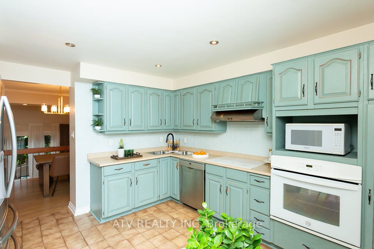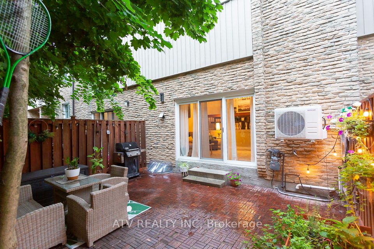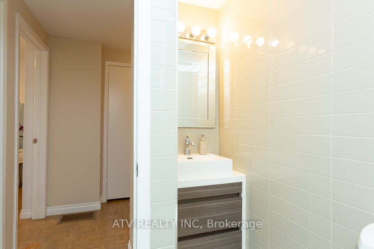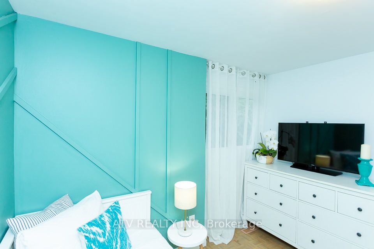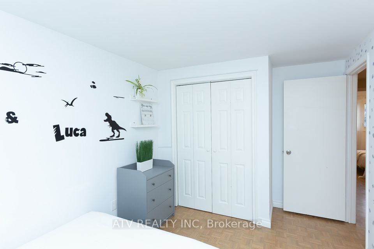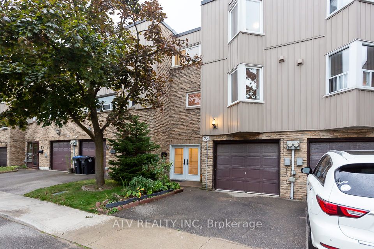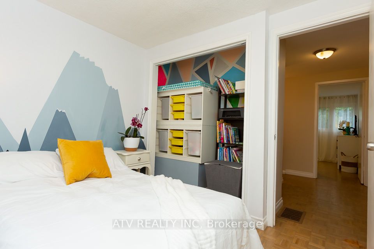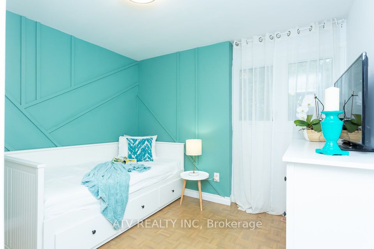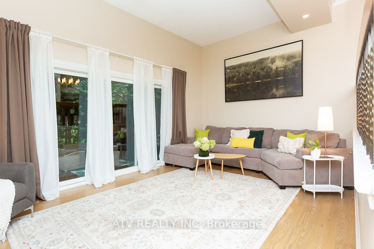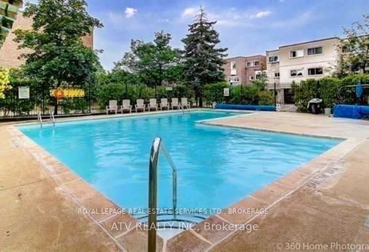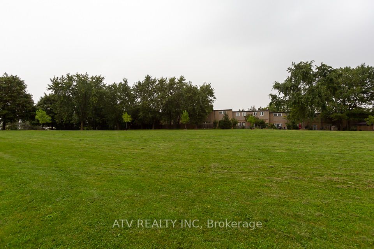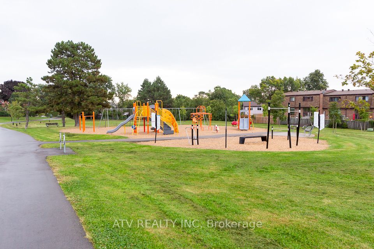$849,000
Available - For Sale
Listing ID: W9311556
400 Bloor St , Unit 23, Mississauga, L5A 3M8, Ontario
| Absolutely Stunning Rarely Offered 4+1 Bdrms, 2 Bath Townhouse Backing Onto The Park In Central Mississauga. This Unit Offers The Perfect Blend Of Space, Comfort, And Style. Airy Sun Filled Open Concept Living/Dining Room With Cathedral Ceilings And W/O To A Fenced Yard, Perfect For Summertime Entertaining. Family Size Kitchen W/ Breakfast Area & A Bay Window. Generous Size Bedrooms W/Double Closets & Big Windows. Incredible Location And Friendly Complex W/ Outdoor Heated Pool, Parkette And A Playground. Close To Schools, Library, Community Centre, Hwys, Parks, Square One, Steps To Public Transit. New Roof, New Furnace, New A/C & Newer Windows. |
| Extras: All Existing Appliances: Fridge, Cooktop, B/I Oven, Exhaust Fan, S/S Dishwasher, All Elfs, All Window Covetings, Washer And Dryer. High Speed Internet & Cable TV Are Included In The Maintenance Fees. |
| Price | $849,000 |
| Taxes: | $3512.07 |
| Maintenance Fee: | 619.88 |
| Address: | 400 Bloor St , Unit 23, Mississauga, L5A 3M8, Ontario |
| Province/State: | Ontario |
| Condo Corporation No | PCC |
| Level | 1 |
| Unit No | 23 |
| Directions/Cross Streets: | Bloor/Central Pkwy |
| Rooms: | 7 |
| Rooms +: | 1 |
| Bedrooms: | 4 |
| Bedrooms +: | 1 |
| Kitchens: | 1 |
| Family Room: | N |
| Basement: | Finished |
| Approximatly Age: | 31-50 |
| Property Type: | Condo Townhouse |
| Style: | Multi-Level |
| Exterior: | Alum Siding, Brick |
| Garage Type: | Built-In |
| Garage(/Parking)Space: | 1.00 |
| Drive Parking Spaces: | 1 |
| Park #1 | |
| Parking Type: | Exclusive |
| Exposure: | N |
| Balcony: | None |
| Locker: | None |
| Pet Permited: | Restrict |
| Approximatly Age: | 31-50 |
| Approximatly Square Footage: | 1400-1599 |
| Building Amenities: | Bbqs Allowed, Outdoor Pool, Visitor Parking |
| Property Features: | Cul De Sac, Library, Park, Public Transit, Rec Centre, School |
| Maintenance: | 619.88 |
| Water Included: | Y |
| Cabel TV Included: | Y |
| Common Elements Included: | Y |
| Parking Included: | Y |
| Building Insurance Included: | Y |
| Fireplace/Stove: | N |
| Heat Source: | Gas |
| Heat Type: | Forced Air |
| Central Air Conditioning: | Central Air |
| Laundry Level: | Lower |
| Elevator Lift: | N |
$
%
Years
This calculator is for demonstration purposes only. Always consult a professional
financial advisor before making personal financial decisions.
| Although the information displayed is believed to be accurate, no warranties or representations are made of any kind. |
| ATV REALTY INC |
|
|

The Bhangoo Group
ReSale & PreSale
Bus:
905-783-1000
| Book Showing | Email a Friend |
Jump To:
At a Glance:
| Type: | Condo - Condo Townhouse |
| Area: | Peel |
| Municipality: | Mississauga |
| Neighbourhood: | Mississauga Valleys |
| Style: | Multi-Level |
| Approximate Age: | 31-50 |
| Tax: | $3,512.07 |
| Maintenance Fee: | $619.88 |
| Beds: | 4+1 |
| Baths: | 2 |
| Garage: | 1 |
| Fireplace: | N |
Locatin Map:
Payment Calculator:
