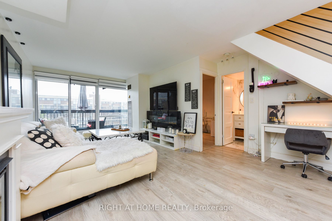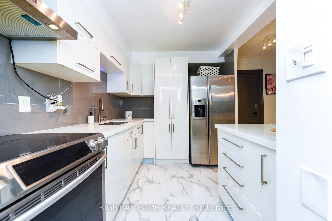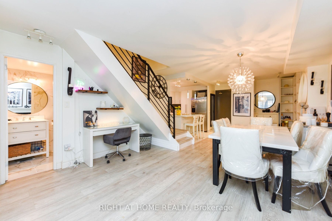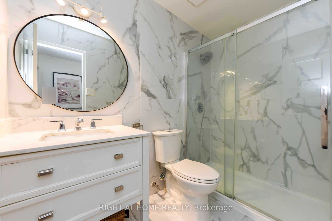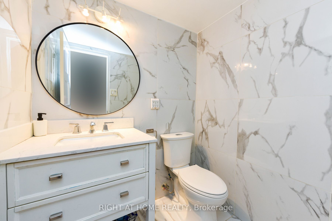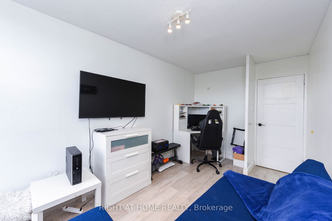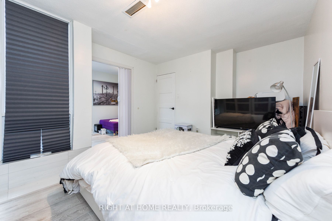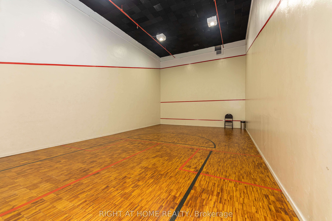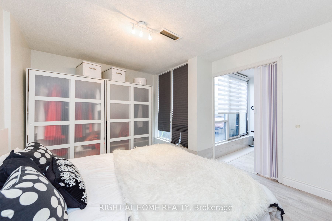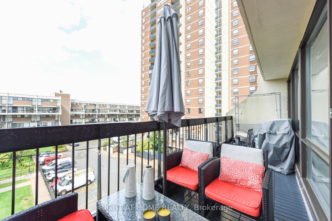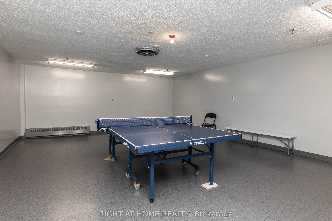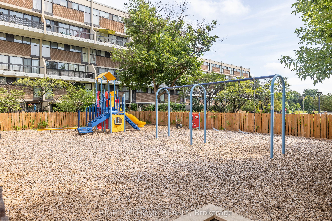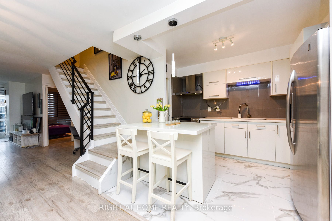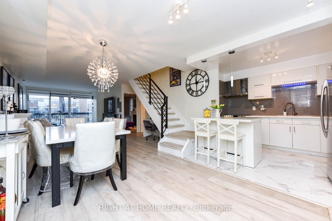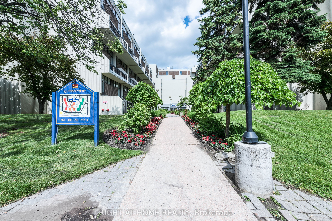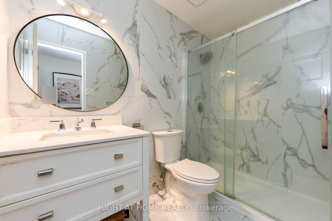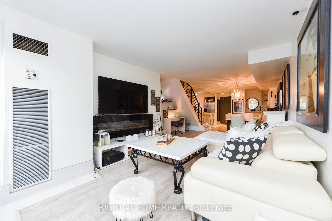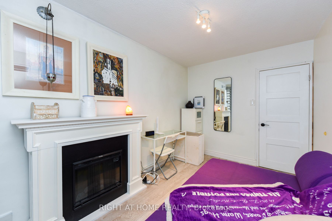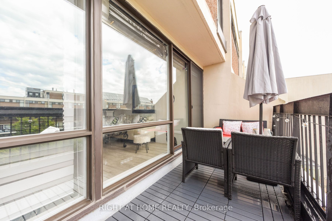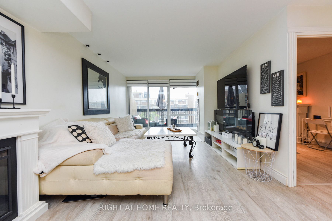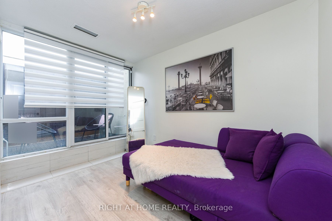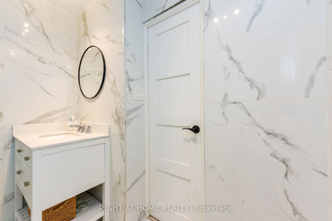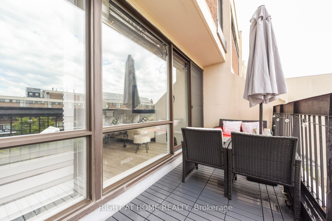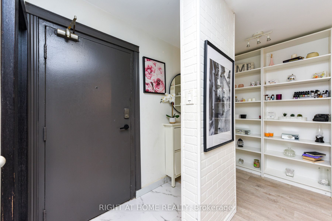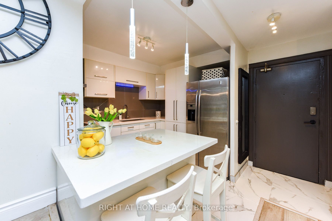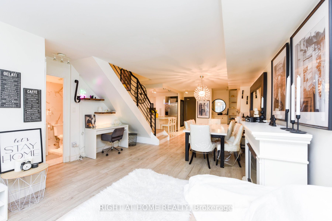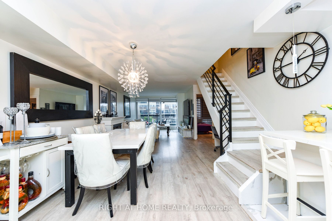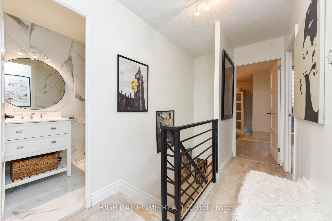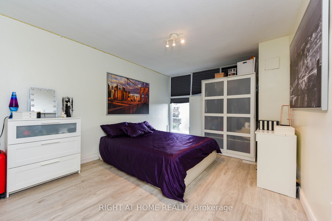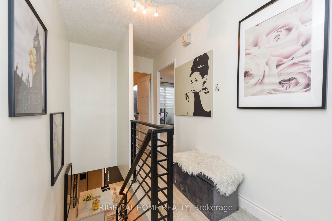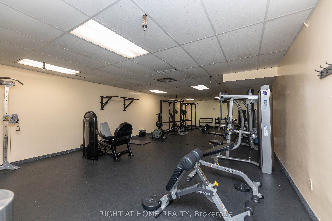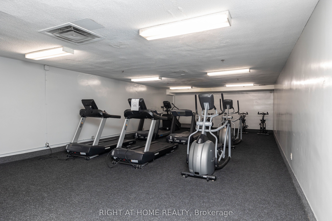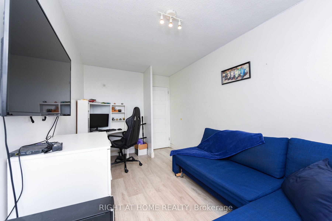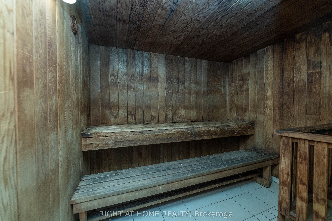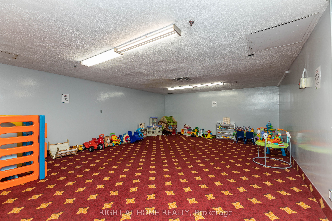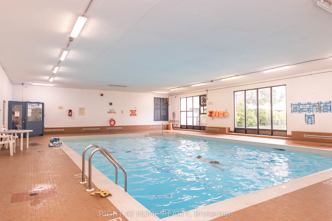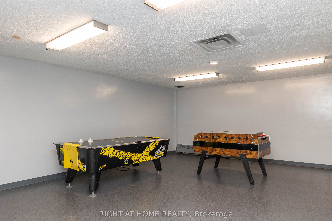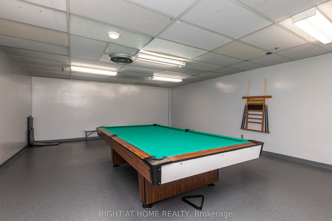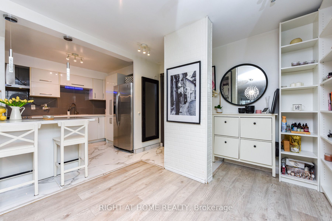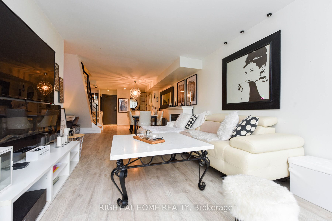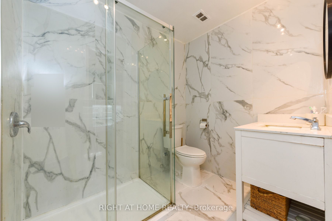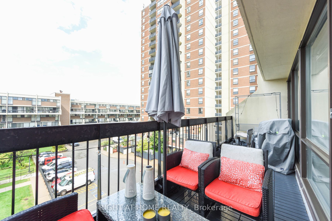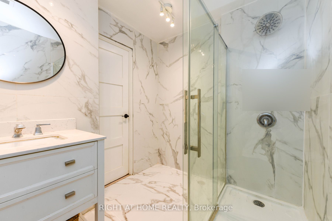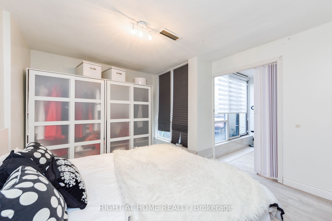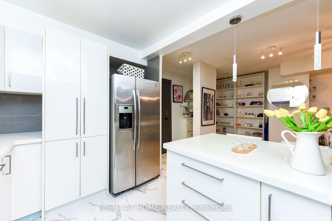$699,900
Available - For Sale
Listing ID: W9344882
364 The East Mall , Unit 302, Toronto, M9B 6C5, Ontario
| You Are At The Queenscourt! This Rarely Available 2-storey Condo That Has The Perfect Layout You're Looking For! With A Complete Top To Bottom Reno, This 4+1 Bedrooms Townhouse Suite Offers Over 1400 sq ft Of Quality Finishes That Are Superior To New Builds, 3 Baths, Family Sized Custom Gourmet Kitchen, White Cabinetry, Granite Counters, Backsplash, S/S Appliances.Awesome Built In Corner Island Open To The Dining Room. Ceramic Tiles. Super Spacious L/D Room With Built In Wall To Wall Bookshelves, Fireplace, Track lights, Two Full Baths Upstairs With European Tiles, And Up To Date Modern Showers. En-suite Bath In Primary Bedroom, En-suite Laundry On Main Level. W/O To Large Balcony From Living Room, W/O To Patio From One Of The Bedrooms. A Must-See! Too Many Extras To Mention!Bring Your Fussiest Clients! |
| Extras: The Maintenance Fee Includes Everything: Hydro, Water, Heat, Cac, Cable, And Even Internet |
| Price | $699,900 |
| Taxes: | $1892.00 |
| Maintenance Fee: | 1065.00 |
| Address: | 364 The East Mall , Unit 302, Toronto, M9B 6C5, Ontario |
| Province/State: | Ontario |
| Condo Corporation No | YCC |
| Level | 3 |
| Unit No | 65 |
| Directions/Cross Streets: | Burnhamthorpe/427 |
| Rooms: | 7 |
| Bedrooms: | 4 |
| Bedrooms +: | 1 |
| Kitchens: | 1 |
| Kitchens +: | 0 |
| Family Room: | N |
| Basement: | None |
| Property Type: | Condo Townhouse |
| Style: | Stacked Townhse |
| Exterior: | Concrete |
| Garage Type: | Underground |
| Garage(/Parking)Space: | 1.00 |
| Drive Parking Spaces: | 1 |
| Park #1 | |
| Parking Type: | Exclusive |
| Exposure: | Ne |
| Balcony: | Open |
| Locker: | Common |
| Pet Permited: | Restrict |
| Approximatly Square Footage: | 1200-1399 |
| Maintenance: | 1065.00 |
| Water Included: | Y |
| Common Elements Included: | Y |
| Heat Included: | Y |
| Parking Included: | Y |
| Condo Tax Included: | Y |
| Building Insurance Included: | Y |
| Fireplace/Stove: | Y |
| Heat Source: | Gas |
| Heat Type: | Forced Air |
| Central Air Conditioning: | Central Air |
| Laundry Level: | Main |
$
%
Years
This calculator is for demonstration purposes only. Always consult a professional
financial advisor before making personal financial decisions.
| Although the information displayed is believed to be accurate, no warranties or representations are made of any kind. |
| RIGHT AT HOME REALTY |
|
|

The Bhangoo Group
ReSale & PreSale
Bus:
905-783-1000
| Virtual Tour | Book Showing | Email a Friend |
Jump To:
At a Glance:
| Type: | Condo - Condo Townhouse |
| Area: | Toronto |
| Municipality: | Toronto |
| Neighbourhood: | Islington-City Centre West |
| Style: | Stacked Townhse |
| Tax: | $1,892 |
| Maintenance Fee: | $1,065 |
| Beds: | 4+1 |
| Baths: | 3 |
| Garage: | 1 |
| Fireplace: | Y |
Locatin Map:
Payment Calculator:
